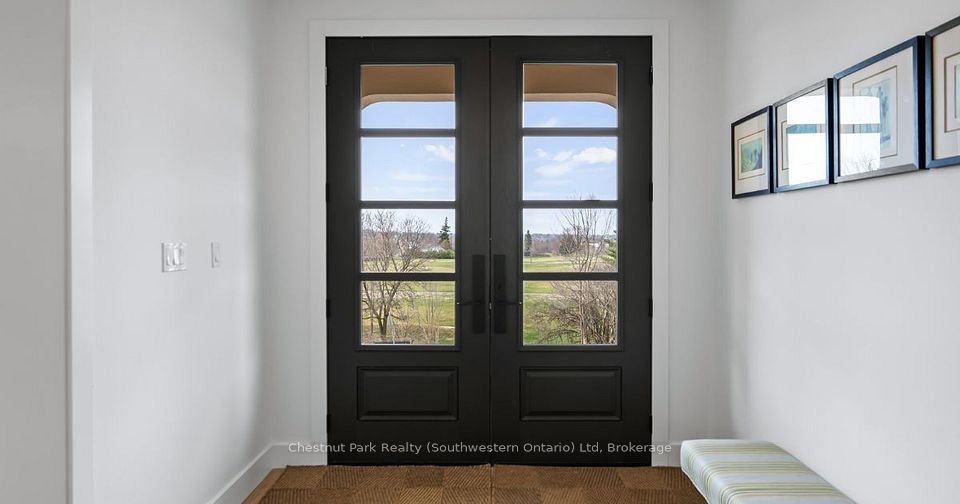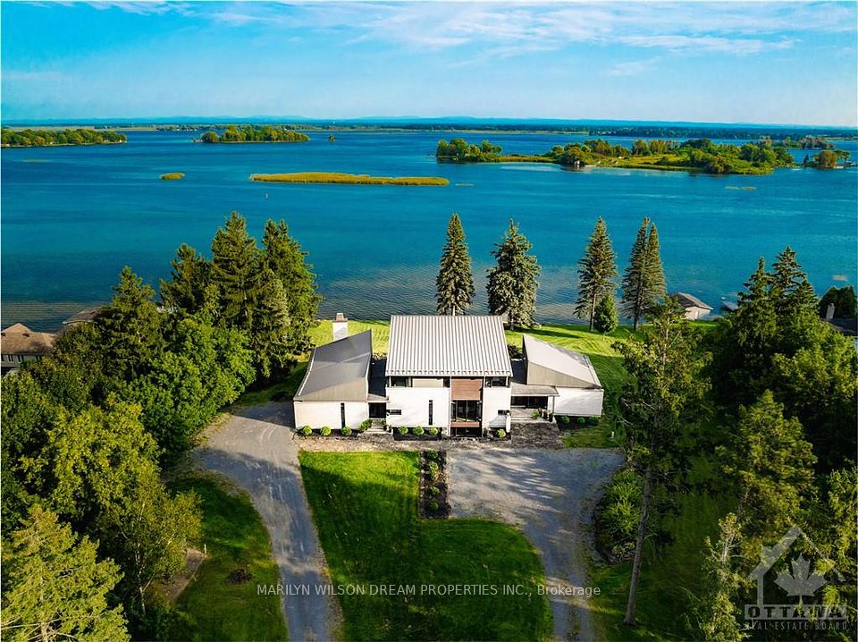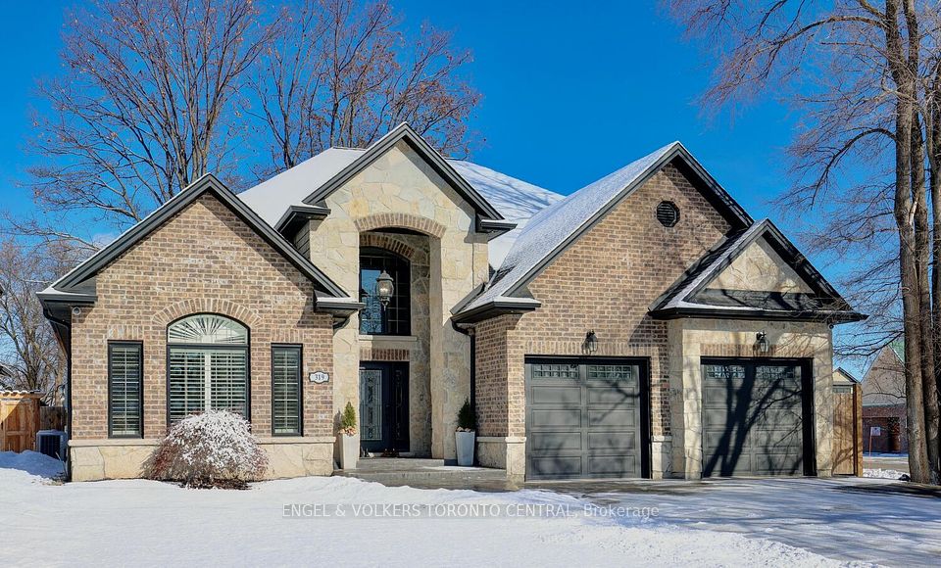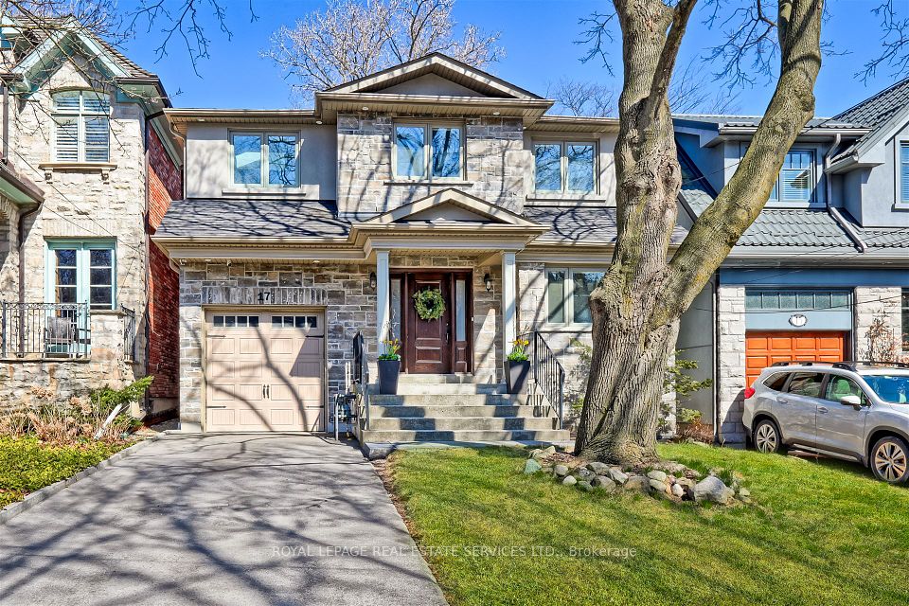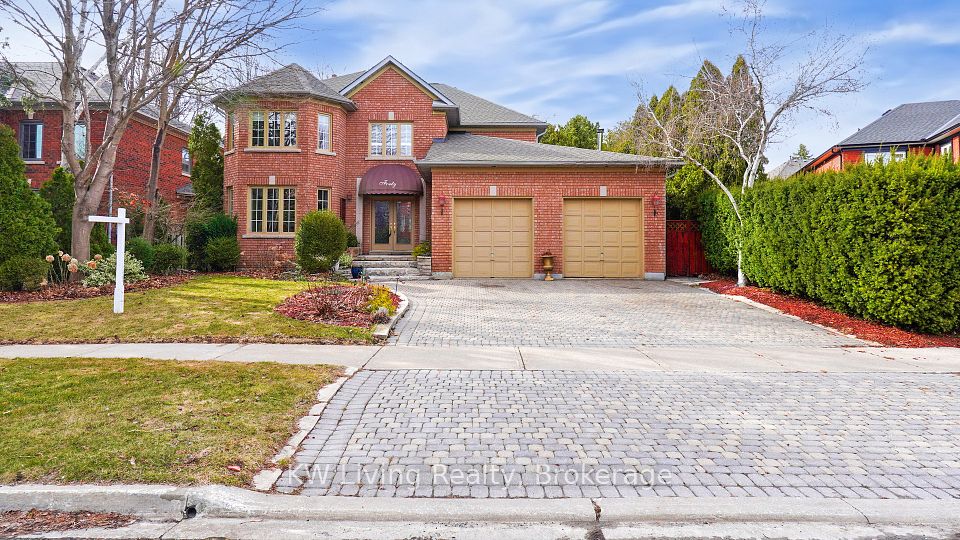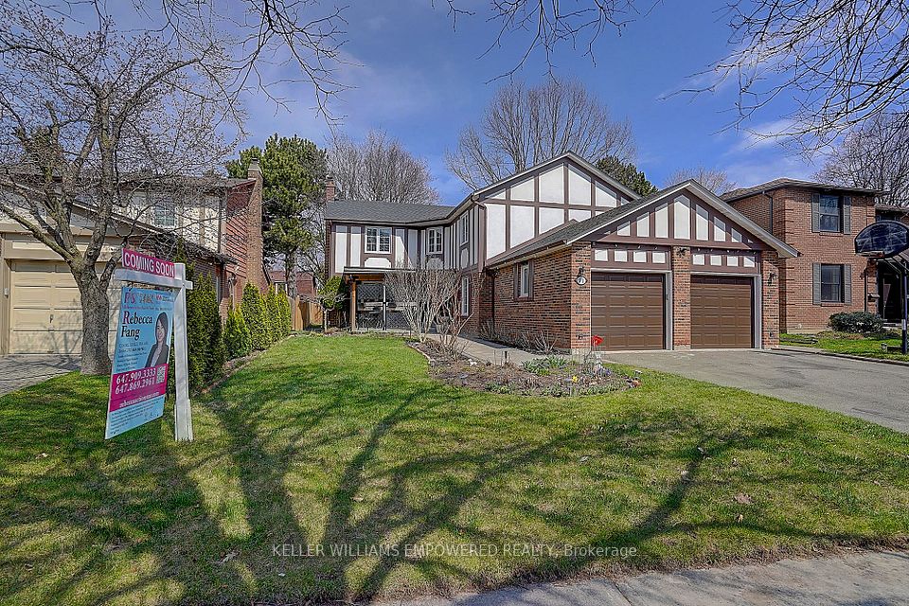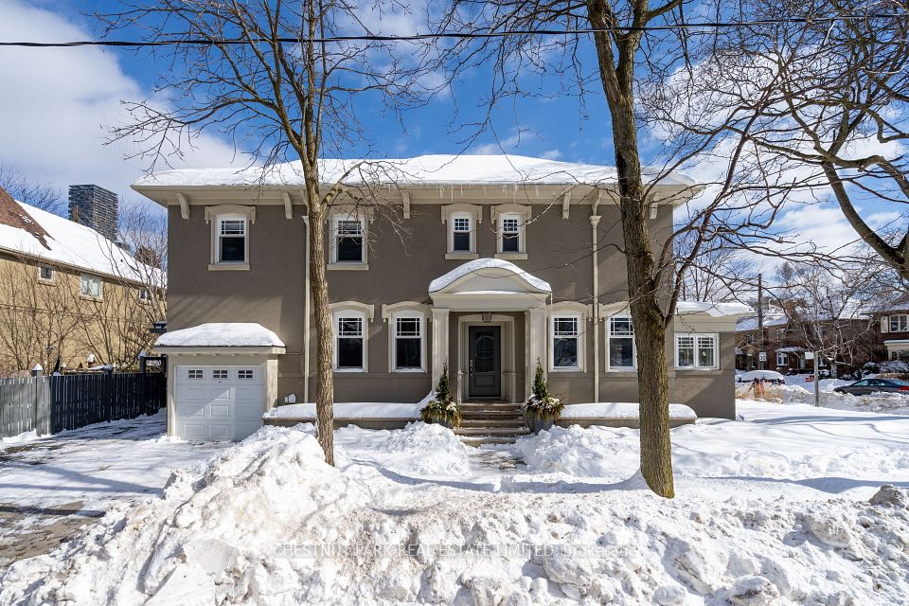$2,688,800
Last price change Apr 7
17781 Mccowan Road, East Gwillimbury, ON L0G 1E0
Property Description
Property type
Detached
Lot size
2-4.99
Style
Bungaloft
Approx. Area
2500-3000 Sqft
Room Information
| Room Type | Dimension (length x width) | Features | Level |
|---|---|---|---|
| Exercise Room | 7.69 x 6 m | Cushion Floor, Hardwood Floor, Mirrored Walls | Lower |
| Kitchen | 5.55 x 3.95 m | Hardwood Floor, Centre Island, Stone Counters | Main |
| Dining Room | 5 x 4.47 m | Hardwood Floor, Vaulted Ceiling(s), Open Concept | Main |
| Great Room | 4.96 x 4.75 m | Hardwood Floor, Stone Fireplace, Vaulted Ceiling(s) | Main |
About 17781 Mccowan Road
Welcome To 17781 McCowan Road! This Spectacular Recently Built Custom Bungaloft Sits Proudly On Over 2 Acres Surrounded By A Mix Of Woodlands, Grand Estates and Equestrian Farms- Only A Short Drive To All The Amenities Of Mount Albert And Newmarket Including Southlake Hospital, Award Winning Main Street, Upper Canada Mall, Box Stores And 404 Commuting* Walking Distance To York Region Trail System And Off-Leash Dog Park* Purposefully Designed With Large Windows Overlooking The Property With It's Spring Fed Pond (Recently Deemed Healthy With Koi/Goldfish Species), Mature Trees (Many Are Flowering) And Stunning Sunrises* No Expense Spared In The Design and Finishings Of This Bungalow With Split Loft Design Which Is Perfect For Families And/Or Home Office* Custom Open Concept Gourmet Kitchen Shares Soaring Vaulted Ceilings With Dining Area And Great Room With Stone Fireplace* The Main Floor Boasts Primary Suite With Elegant 5 Piece Ensuite And Dual Closets, Oversized Laundry Room With Access To Garage And Massive Walk-In Pantry* Secondary Bedrooms Share Nicely Appointed 5 Piece Washroom And Upper Den/Media Loft* Separate Second Loft Boasts Oversized Bedroom/Home Office With R/I Washroom* Finished Walkout Basement Has Large Recreation Room With A Wood-Burning Stone Fireplace, Games Area, Additional Bedroom With 3 Piece Washroom, R/I Sauna And Bar Area, Separate Full-Sized Mirrored Gym, Covered Patio And Ample Storage* Upgrades Throughout Including Hardwood Flooring, Tile Flooring (All Heated), Custom Light Fixtures And Potlighting, Hardwood Stairs And Custom Window Coverings* This Home And Property Is A Must See As The Upgrades And Design Features Are Too Numerous To List!
Home Overview
Last updated
4 days ago
Virtual tour
None
Basement information
Finished with Walk-Out
Building size
--
Status
In-Active
Property sub type
Detached
Maintenance fee
$N/A
Year built
--
Additional Details
Price Comparison
Location

Shally Shi
Sales Representative, Dolphin Realty Inc
MORTGAGE INFO
ESTIMATED PAYMENT
Some information about this property - Mccowan Road

Book a Showing
Tour this home with Shally ✨
I agree to receive marketing and customer service calls and text messages from Condomonk. Consent is not a condition of purchase. Msg/data rates may apply. Msg frequency varies. Reply STOP to unsubscribe. Privacy Policy & Terms of Service.






