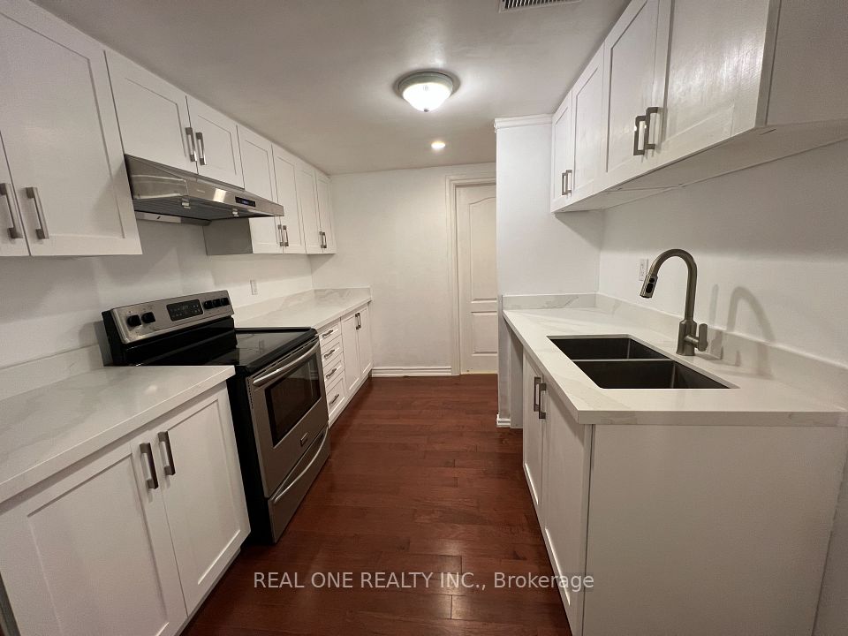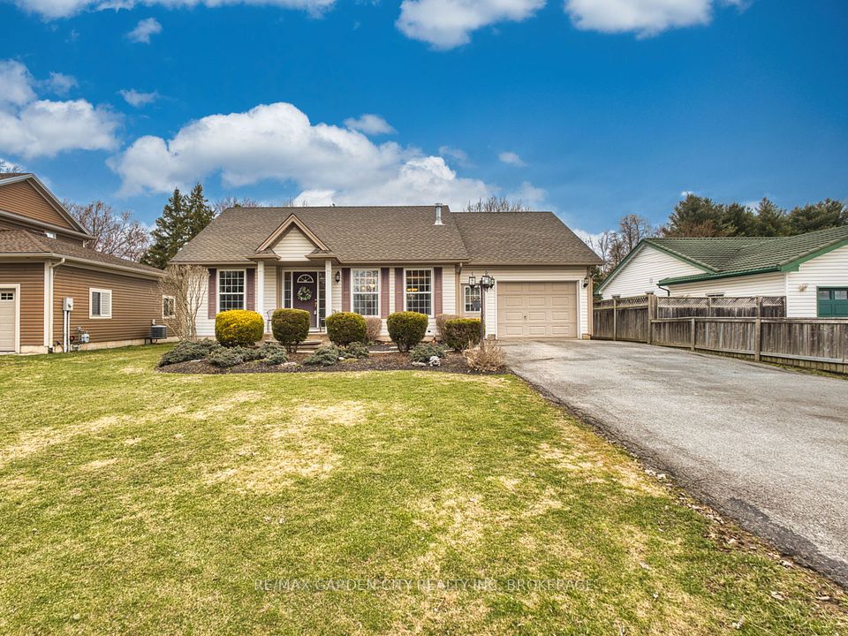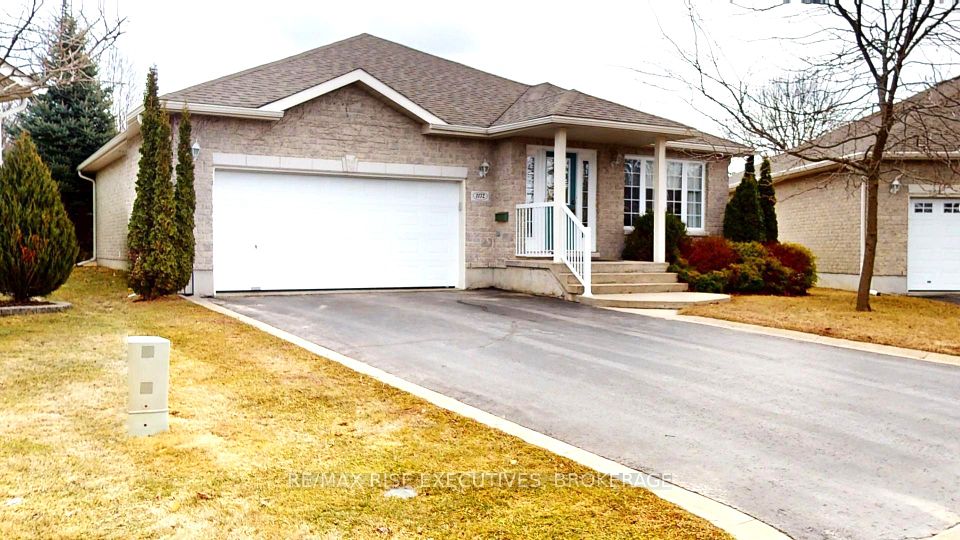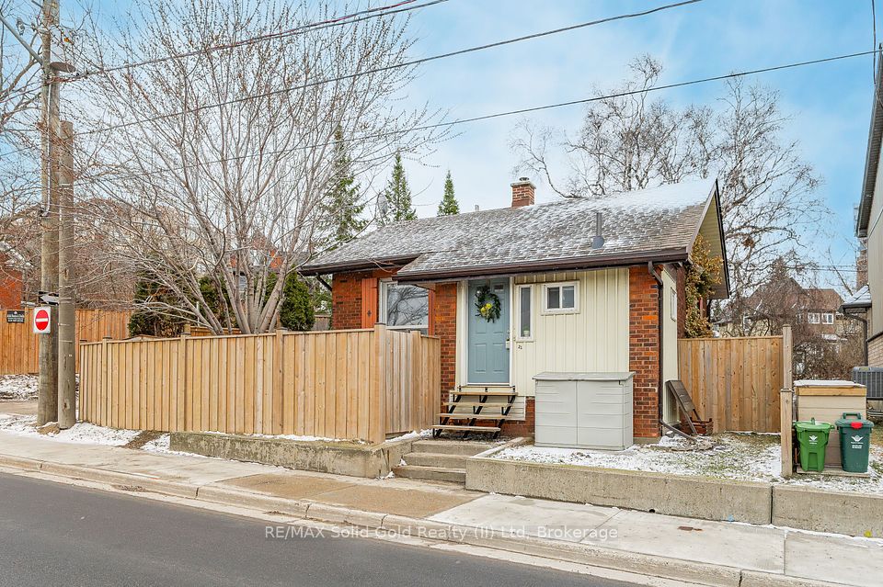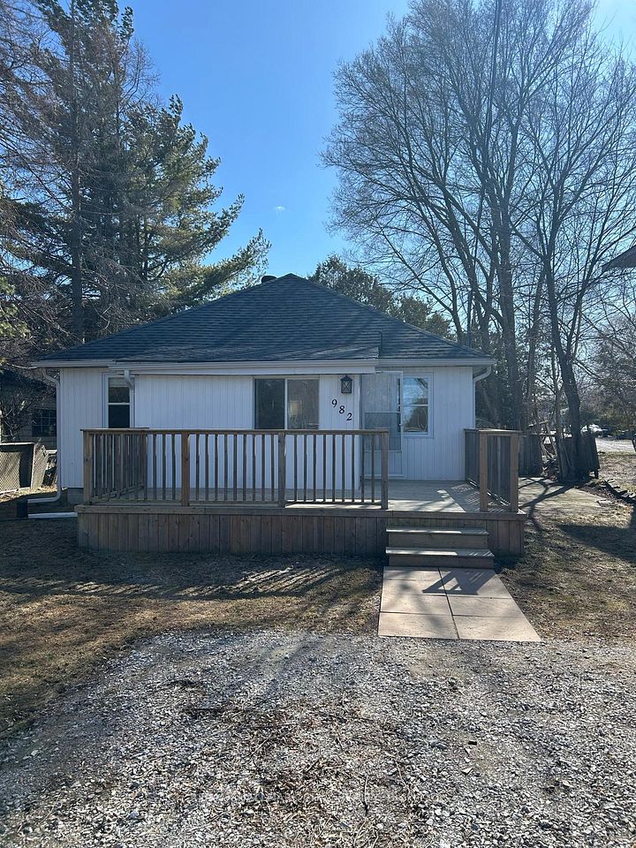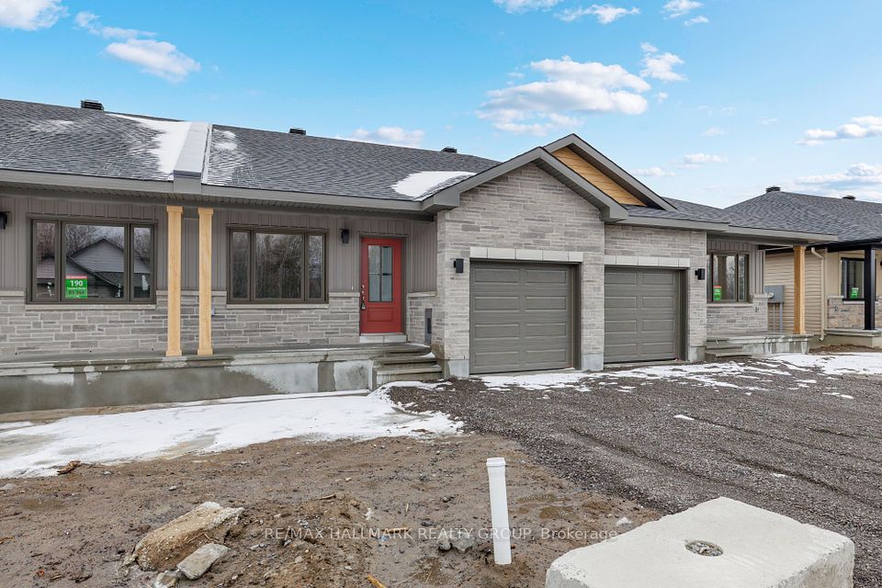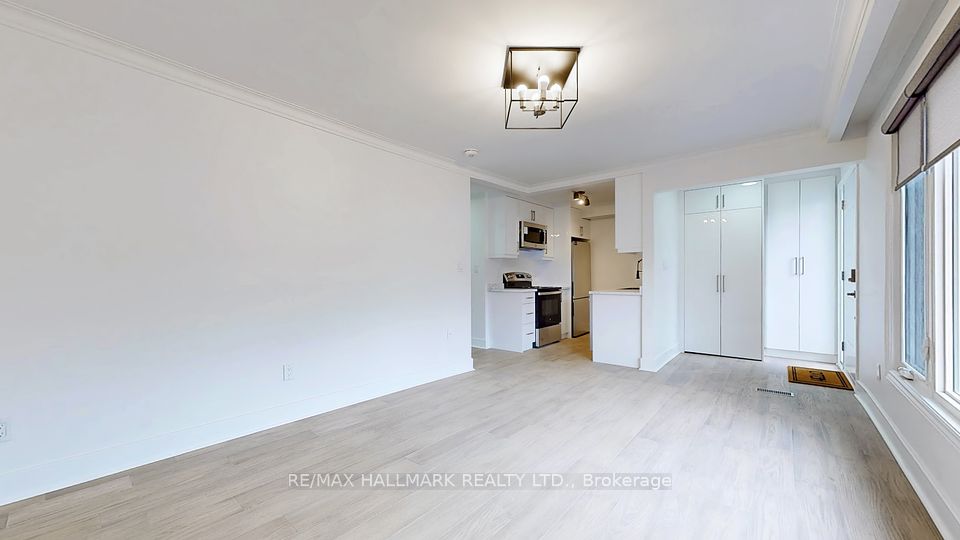$310,000
176 Neff Street, Port Colborne, ON L3K 3T6
Price Comparison
Property Description
Property type
Detached
Lot size
N/A
Style
1 1/2 Storey
Approx. Area
N/A
Room Information
| Room Type | Dimension (length x width) | Features | Level |
|---|---|---|---|
| Living Room | 3.9 x 3.6 m | N/A | Main |
| Dining Room | 3.78 x 3.38 m | N/A | Main |
| Kitchen | 3.39 x 2.59 m | N/A | Main |
| Bathroom | N/A | 2 Pc Bath | Main |
About 176 Neff Street
Nestled in the heart of Port Colborne, this charming 1.5-storey home offers endless potential for the right buyer. With a classic brick & siding exterior and a welcoming front porch, this home is brimming with character. Situated on a 40' x 110' lot, the property provides ample outdoor space. Inside, the main level boasts a formal living room with hardwood flooring, a separate dining area, a kitchen, & a convenient main-floor powder room. Upstairs, two spacious bedrooms share a 4-piece bathroom. A detached garage and surfaced driveway provide parking for2+ vehicles. The property, buildings and structures thereon have, amongst other issues, mould, no hydro, contents and debris, as well as burst pipes. Buyers acknowledge that the Seller makes no representations and/or warranties with respect to the state of repair of the property and buyers accept the property, buildings and structures thereon in 'as is' condition. All measurements are approximate.
Home Overview
Last updated
2 days ago
Virtual tour
None
Basement information
Full, Unfinished
Building size
--
Status
In-Active
Property sub type
Detached
Maintenance fee
$N/A
Year built
2025
Additional Details
MORTGAGE INFO
ESTIMATED PAYMENT
Location
Some information about this property - Neff Street

Book a Showing
Find your dream home ✨
I agree to receive marketing and customer service calls and text messages from Condomonk. Consent is not a condition of purchase. Msg/data rates may apply. Msg frequency varies. Reply STOP to unsubscribe. Privacy Policy & Terms of Service.

