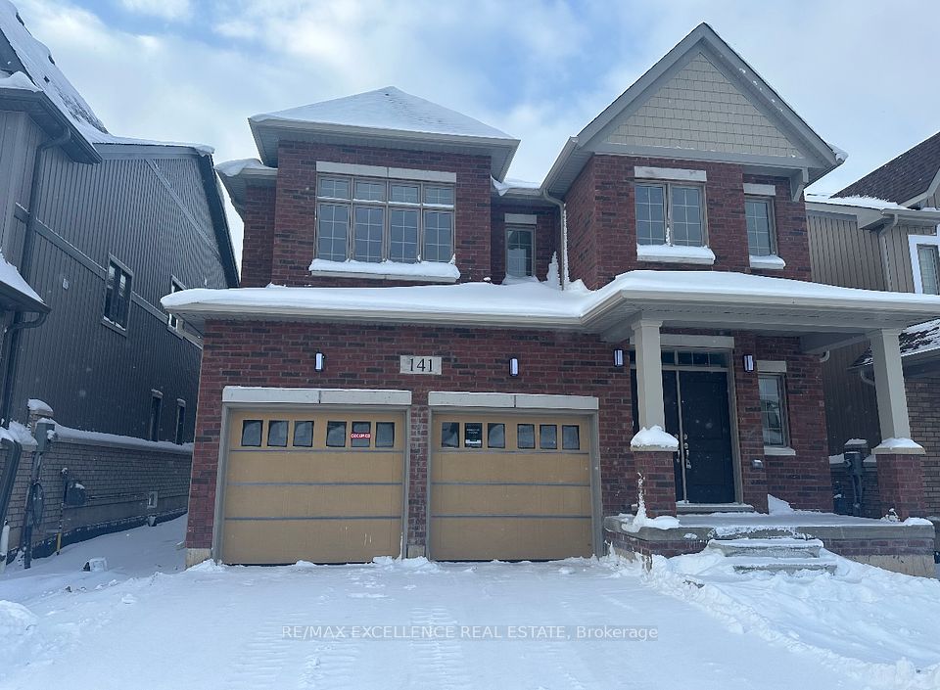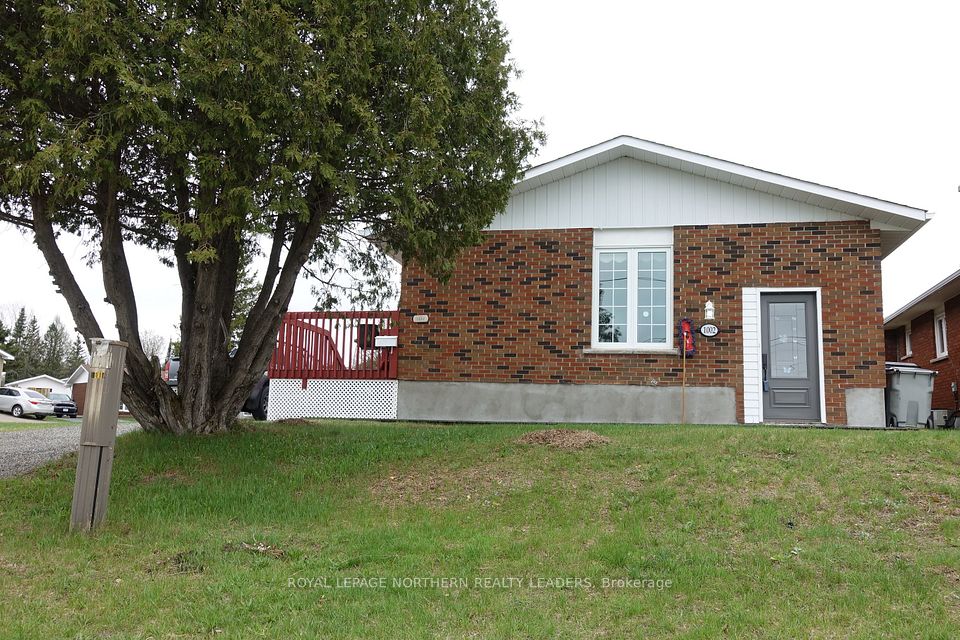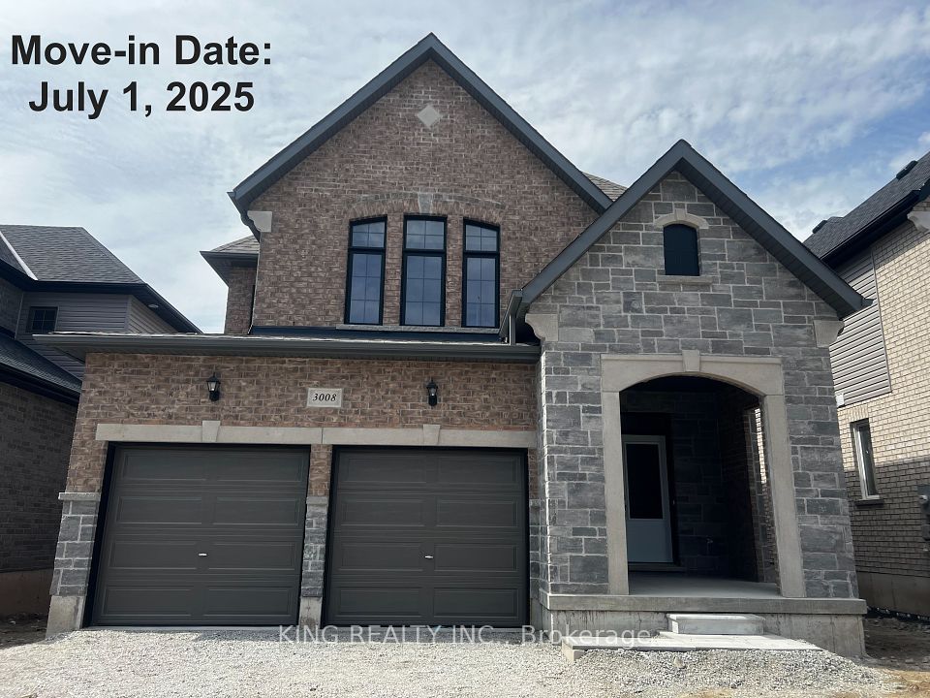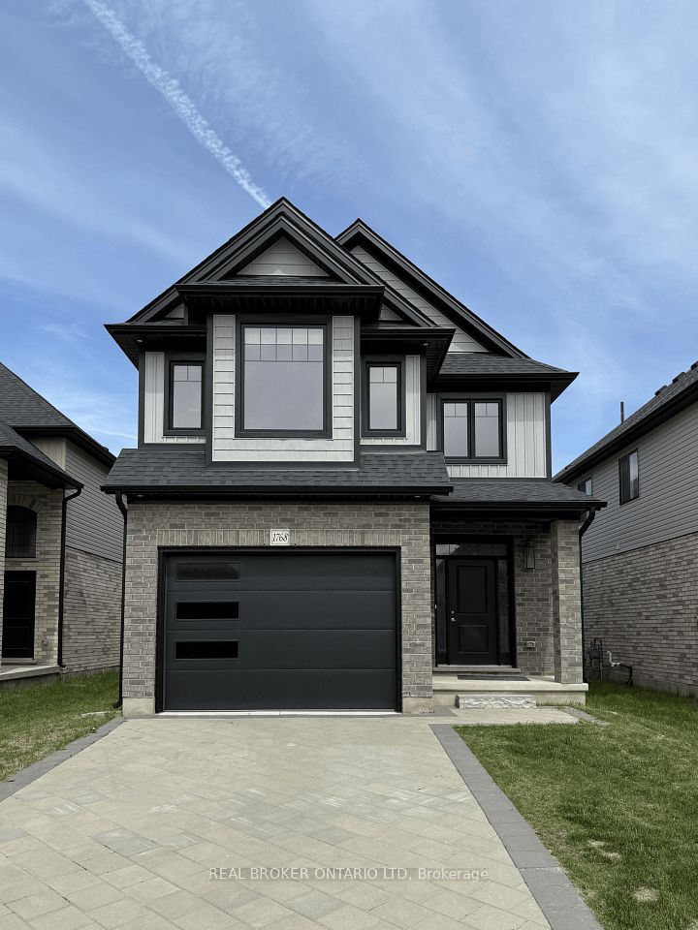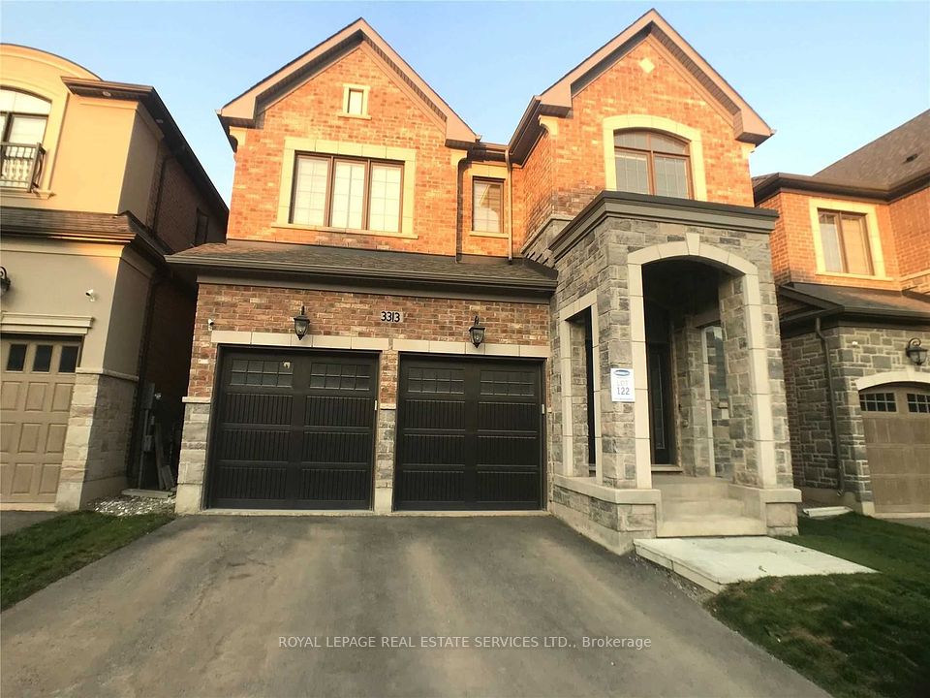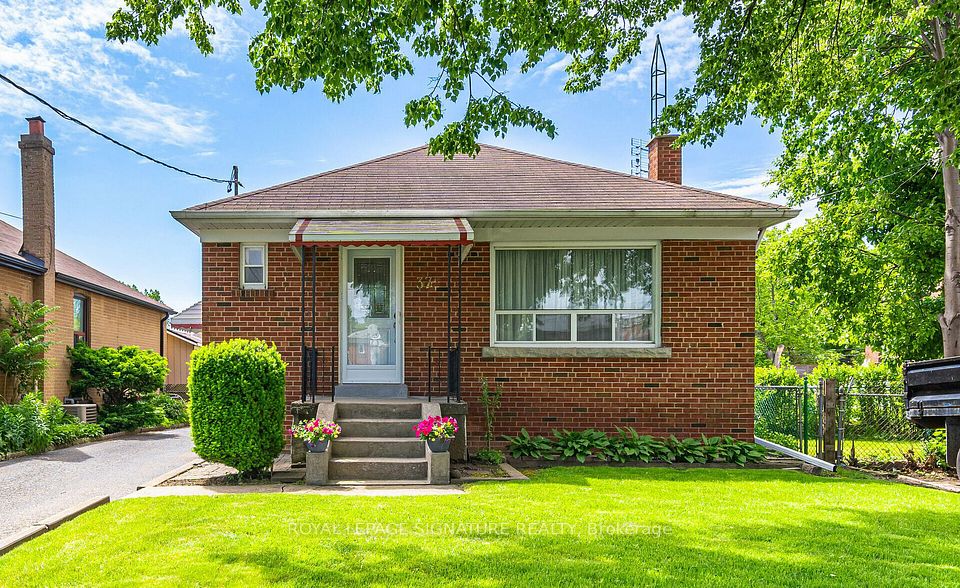$3,500
176 Lumb Drive, Cambridge, ON N1T 1P3
Property Description
Property type
Detached
Lot size
N/A
Style
2-Storey
Approx. Area
2000-2500 Sqft
Room Information
| Room Type | Dimension (length x width) | Features | Level |
|---|---|---|---|
| Great Room | 4.13 x 4.95 m | Fireplace, Hardwood Floor | Main |
| Dining Room | 4.14 x 4.94 m | Hardwood Floor | Main |
| Kitchen | 4.11 x 2.99 m | Granite Counters, Stainless Steel Appl | Main |
| Breakfast | 4.11 x 3.21 m | Ceramic Floor, W/O To Yard | Main |
About 176 Lumb Drive
Welcome To This Exquisite Luxury-Style Home Situated On A Premium Lot (55x119 Ft). This Lot Offers Endless Possibilities For Outdoor Living, Including A Pool, Garden, Or Recreation Area, Making It A True Gem For Those Seeking Both Luxury And Space. Elegantly Designed, This One Year-Old, Double Garage House Offers Approx 2,419 Sq Ft Of Area Above Grade. Basement Has A Separate Entrance, Adding To The Home's Versatility. The Second-Floor Laundry Reduces Hassle And Improving Daily Living Efficiency. Separate Dining And Living Areas Afford The Luxury Of Entertaining Guests Or Enjoying Family Meals Without Interruption. Each Of The Four Spacious Bedrooms Provides Ample Room. This Beautiful Home Is Conveniently Located Just 7 Mins From Downtown, 5 Mins Cambridge Center, 2 Mins From Your Everyday Needs, And Near Top-Rated Schools And Trail Routes.
Home Overview
Last updated
May 9
Virtual tour
None
Basement information
Unfinished
Building size
--
Status
In-Active
Property sub type
Detached
Maintenance fee
$N/A
Year built
--
Additional Details
Price Comparison
Location

Angela Yang
Sales Representative, ANCHOR NEW HOMES INC.
Some information about this property - Lumb Drive

Book a Showing
Tour this home with Angela
I agree to receive marketing and customer service calls and text messages from Condomonk. Consent is not a condition of purchase. Msg/data rates may apply. Msg frequency varies. Reply STOP to unsubscribe. Privacy Policy & Terms of Service.






