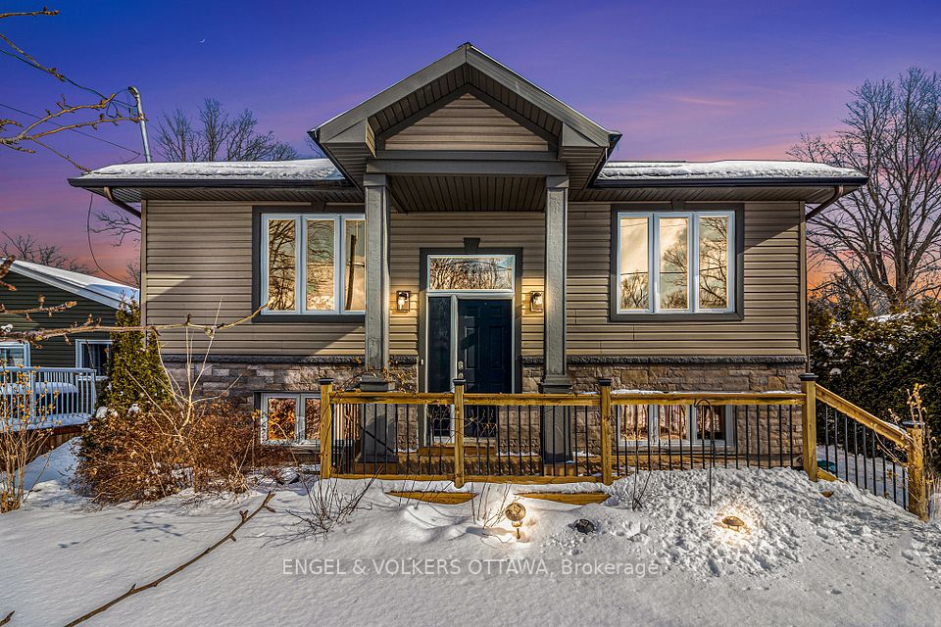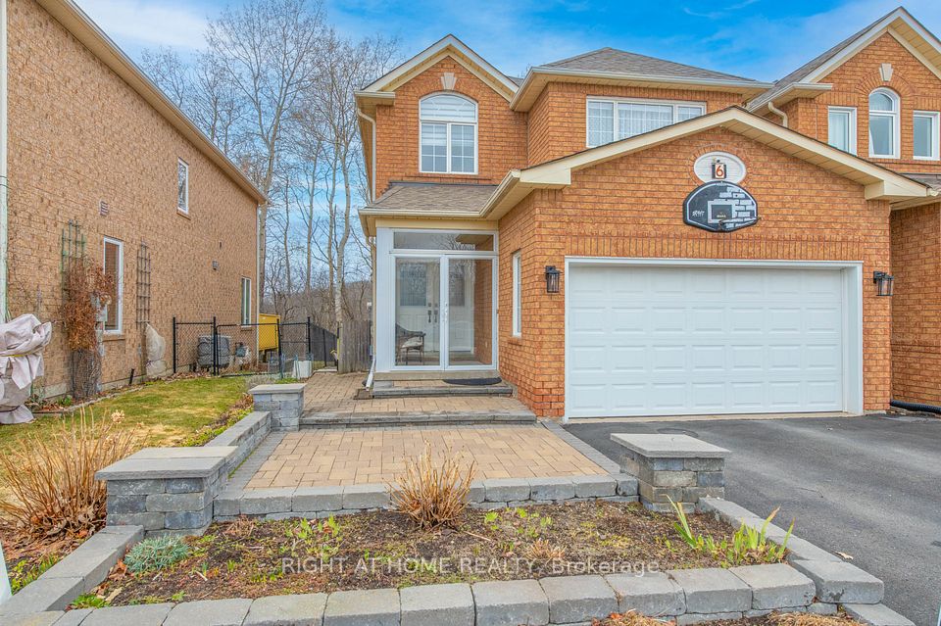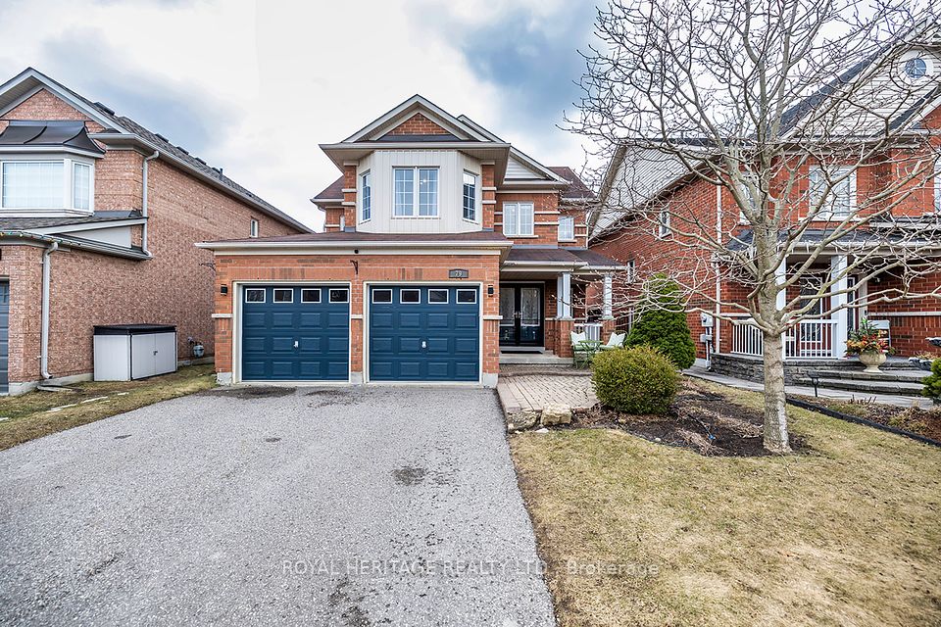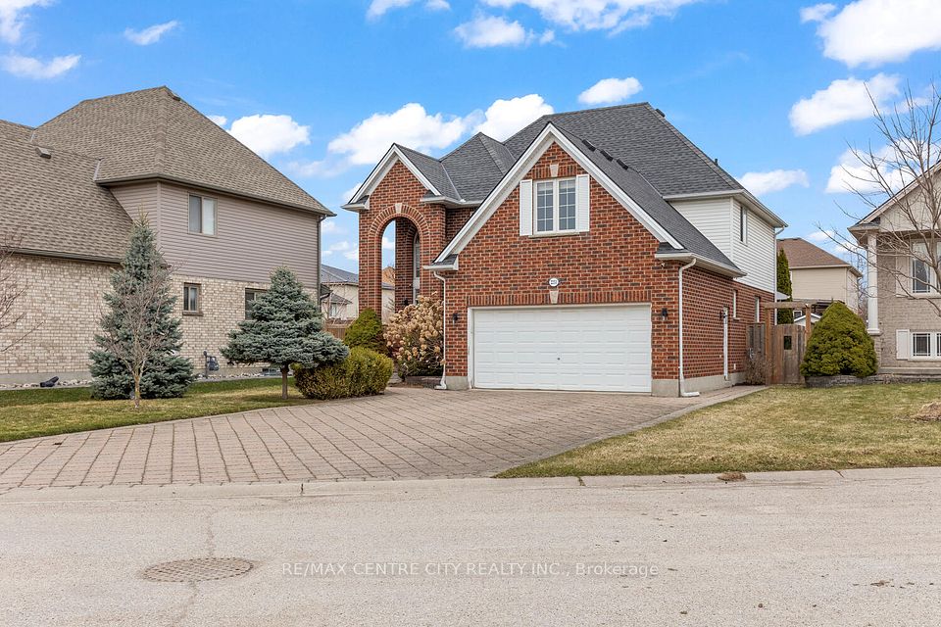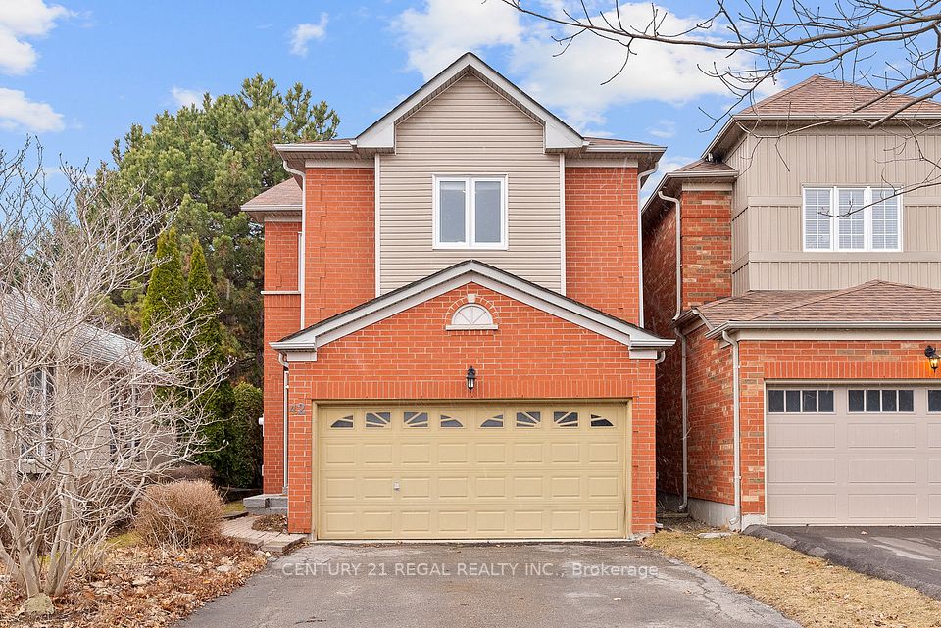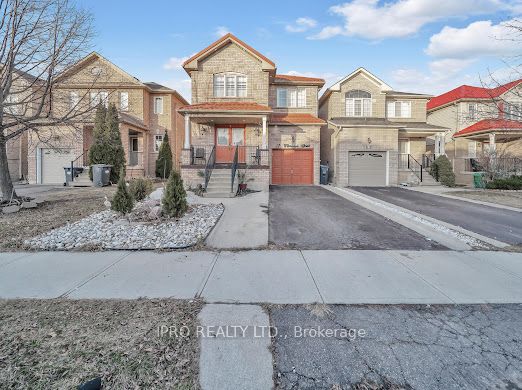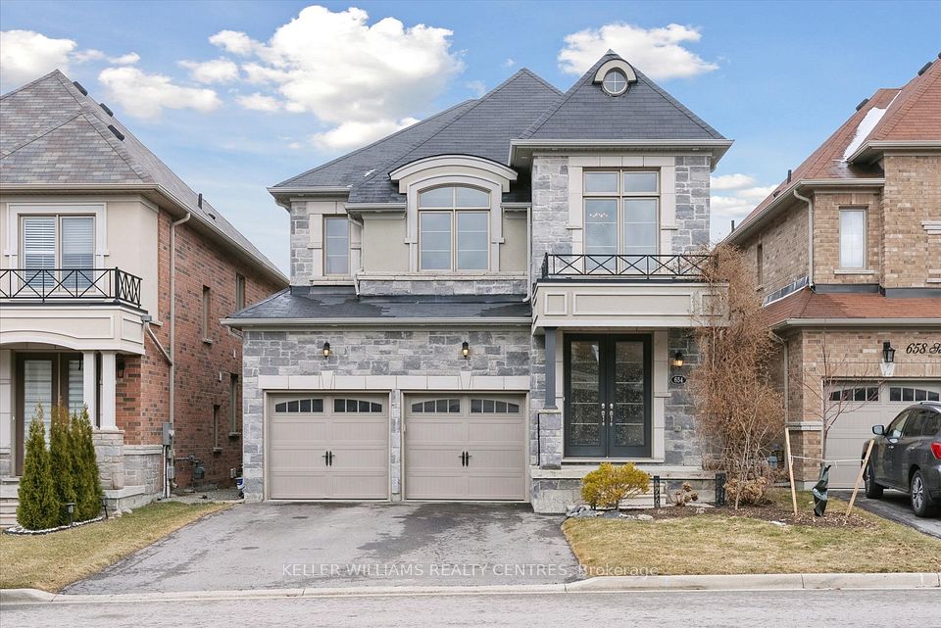$999,000
176 Esson Street, Waterloo, ON N2L 2A1
Virtual Tours
Price Comparison
Property Description
Property type
Detached
Lot size
N/A
Style
2-Storey
Approx. Area
N/A
Room Information
| Room Type | Dimension (length x width) | Features | Level |
|---|---|---|---|
| Bathroom | 0.84 x 2.15 m | N/A | Main |
| Dining Room | 3.16 x 3.97 m | N/A | Main |
| Kitchen | 3.42 x 4.27 m | N/A | Main |
| Living Room | 4.74 x 3.47 m | N/A | Main |
About 176 Esson Street
Tucked away in the heart of UpTown West, just steps to Belmont Village, this fully renovated home blends modern style with incredible versatility. Sitting on a rare, oversized lot (40 ft x nearly 200 ft!), theres plenty of space to enjoy outdoor livingincluding a spacious back deck and a private second-level balcony off one of the bedrooms, perfect for morning coffee or unwinding at the end of the day. Inside, this home has been completely updated from top to bottom, offering a bright and stylish interior thats move-in ready. With 3 bedrooms plus a bonus finished attic space, an open-concept main floor with office space, and a beautifully finished basement with a separate entrance, this home offers flexibility to fit your lifestyle. Whether you're looking for a spacious single-family home or an income-generating opportunity with a separate basement suite, the layout adapts to your needs. With Grand River Hospital, UpTown Waterloo, trails, and parks just minutes away, this location offers the perfect mix of convenience and charm. Dont miss your chance to own this one-of-a-kind property in one of Waterloos most sought-after neighbourhoods!
Home Overview
Last updated
2 days ago
Virtual tour
None
Basement information
Finished with Walk-Out
Building size
--
Status
In-Active
Property sub type
Detached
Maintenance fee
$N/A
Year built
2024
Additional Details
MORTGAGE INFO
ESTIMATED PAYMENT
Location
Some information about this property - Esson Street

Book a Showing
Find your dream home ✨
I agree to receive marketing and customer service calls and text messages from Condomonk. Consent is not a condition of purchase. Msg/data rates may apply. Msg frequency varies. Reply STOP to unsubscribe. Privacy Policy & Terms of Service.






