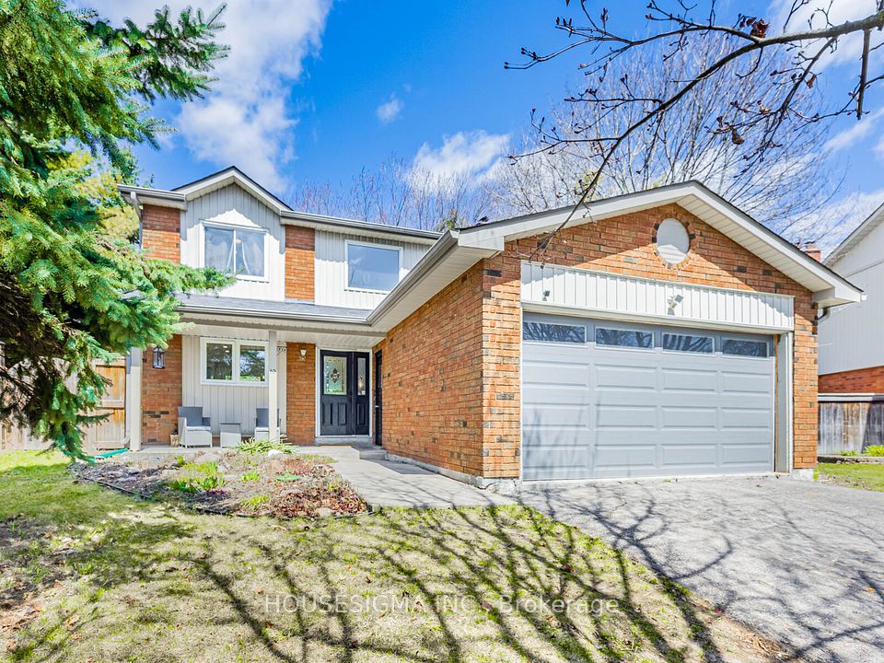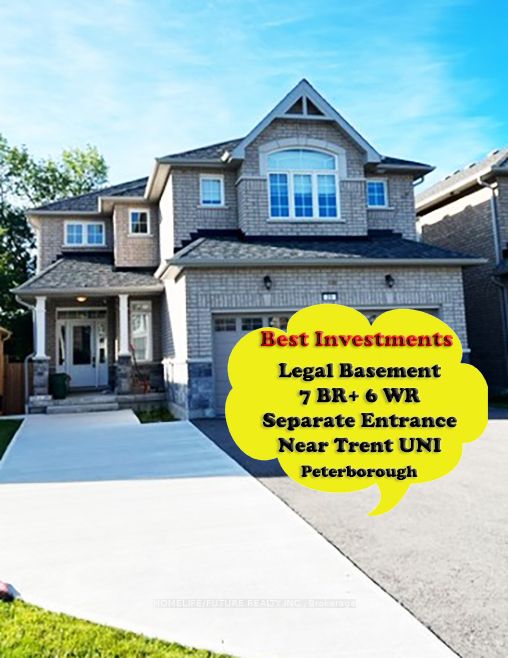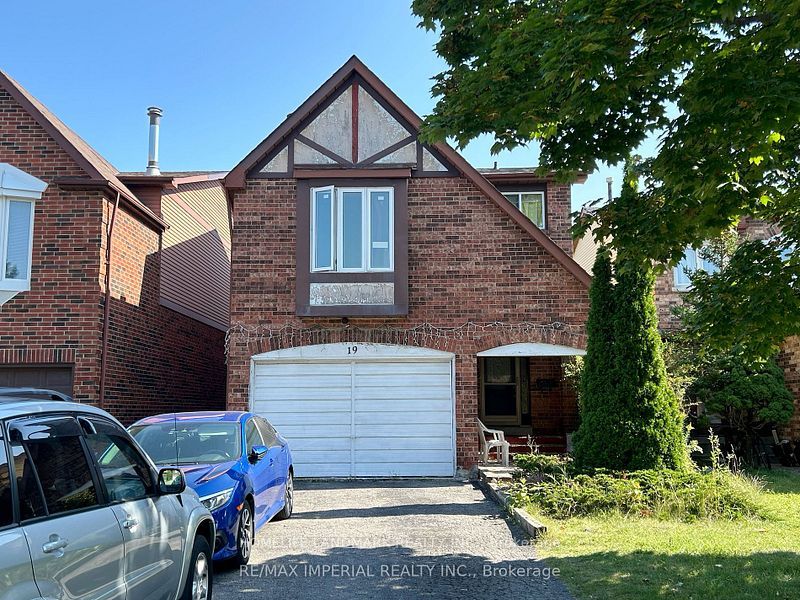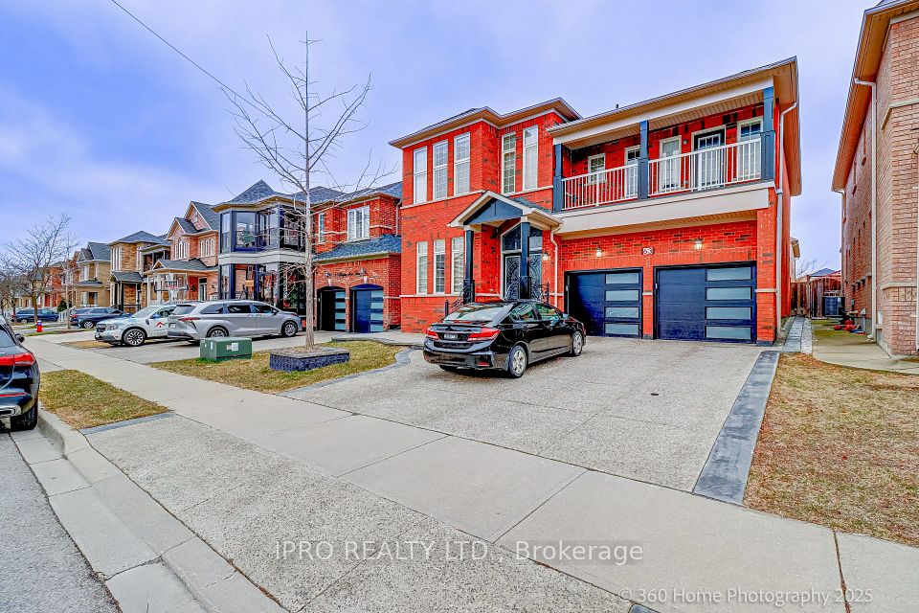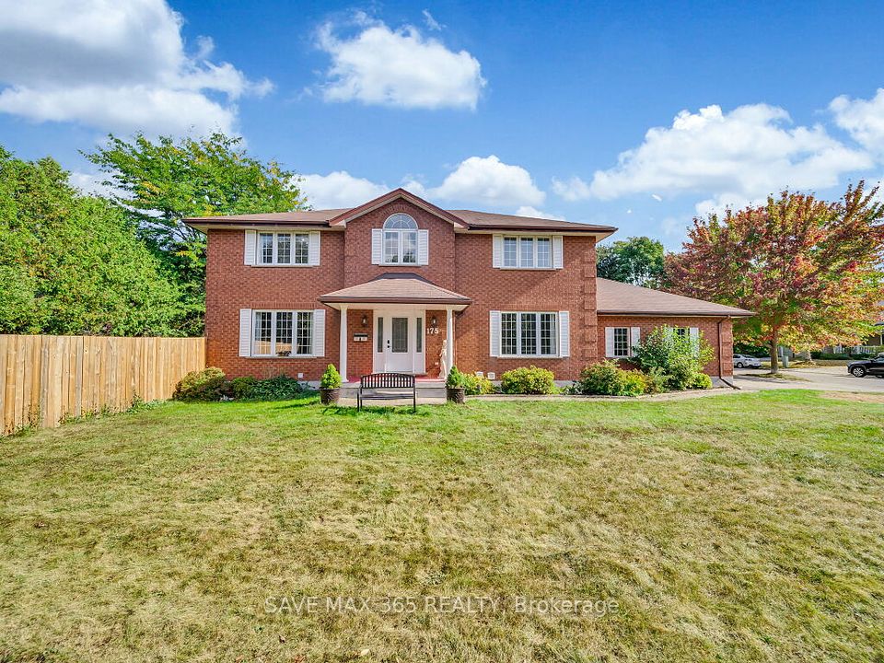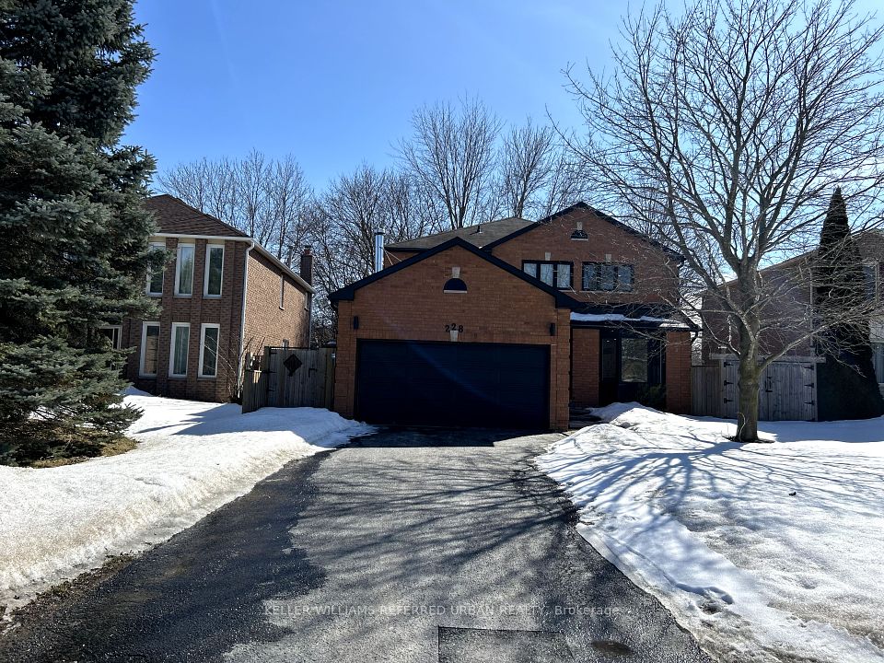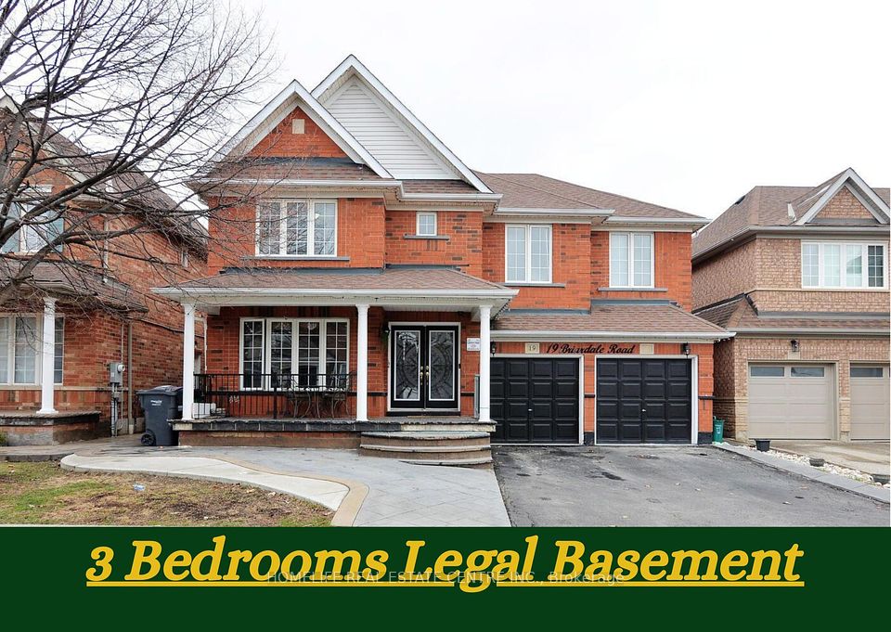$1,279,000
1752 Broadoak Crescent, Pickering, ON L1V 4S2
Property Description
Property type
Detached
Lot size
N/A
Style
2-Storey
Approx. Area
2500-3000 Sqft
Room Information
| Room Type | Dimension (length x width) | Features | Level |
|---|---|---|---|
| Living Room | 5.5 x 3.63 m | Pot Lights, Laminate, Bay Window | Main |
| Dining Room | 4.88 x 3.63 m | Overlooks Park, Formal Rm | Main |
| Kitchen | 7 x 2.63 m | Granite Counters, Breakfast Area | Main |
| Family Room | 8.05 x 3.33 m | Fireplace, W/O To Deck, Pot Lights | Main |
About 1752 Broadoak Crescent
Welcome to your dream home, where luxury and functionality complement each other impeccably. This stunning property at 1752 Broadoak Crescent offers an exquisite living experience in a highly coveted location . This unique and beautifully designed home boasts 4+3 bedrooms Walk-Out basement apartment and 4 bathrooms across 3700 sq ft of living space. The standout feature is the enormous kitchen and family room combination with an exceptionally spacious layout. Situated on a quiet, family-friendly street, this home backs onto a school, providing a peaceful and safe environment. The interior features gleaming hardwood floors throughout, formal living and dining rooms, and a walkout to a large deck overlooking a park, offering breathtaking views. The master suite is a true retreat, featuring a double door entry, a walk-in closet, and a spa-like 4-piece ensuite with a soaker tub. Additionally, the walkout basement includes 2 bedrooms, making it an ideal mortgage helper. Conveniently located close to Highway 401, parks, grocery stores, and highly rated schools, this home offers both luxury and practicality. There is no carpet in this home, ensuring ease of maintenance and a modern aesthetic. The home comes with a skylight, a 200-amp panel, and a roof installed in 2020. The unique layout is one of only two such homes built. Don't miss out on this rare opportunity to own a home that perfectly balances elegant living with everyday convenience. Schedule your viewing today! Priced to Sell.
Home Overview
Last updated
Apr 12
Virtual tour
None
Basement information
Finished with Walk-Out
Building size
--
Status
In-Active
Property sub type
Detached
Maintenance fee
$N/A
Year built
2024
Additional Details
Price Comparison
Location

Shally Shi
Sales Representative, Dolphin Realty Inc
MORTGAGE INFO
ESTIMATED PAYMENT
Some information about this property - Broadoak Crescent

Book a Showing
Tour this home with Shally ✨
I agree to receive marketing and customer service calls and text messages from Condomonk. Consent is not a condition of purchase. Msg/data rates may apply. Msg frequency varies. Reply STOP to unsubscribe. Privacy Policy & Terms of Service.






