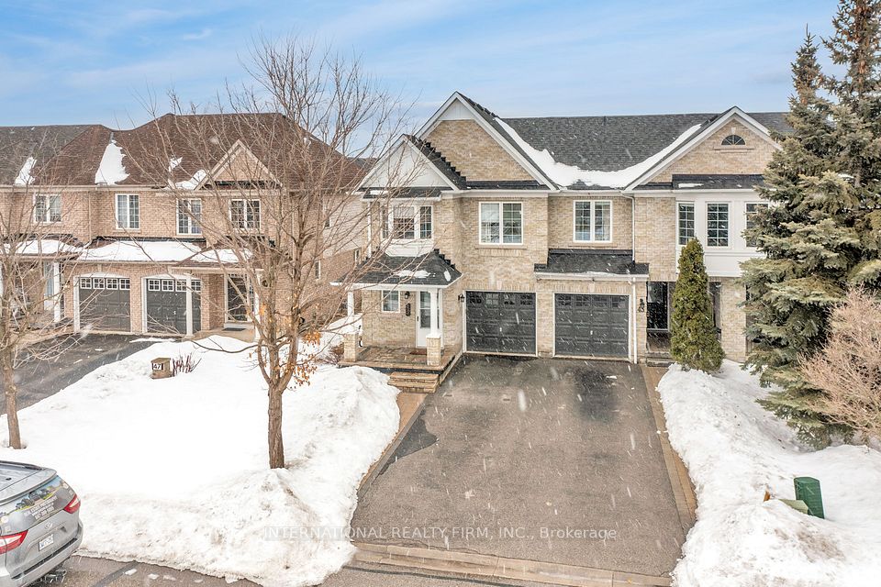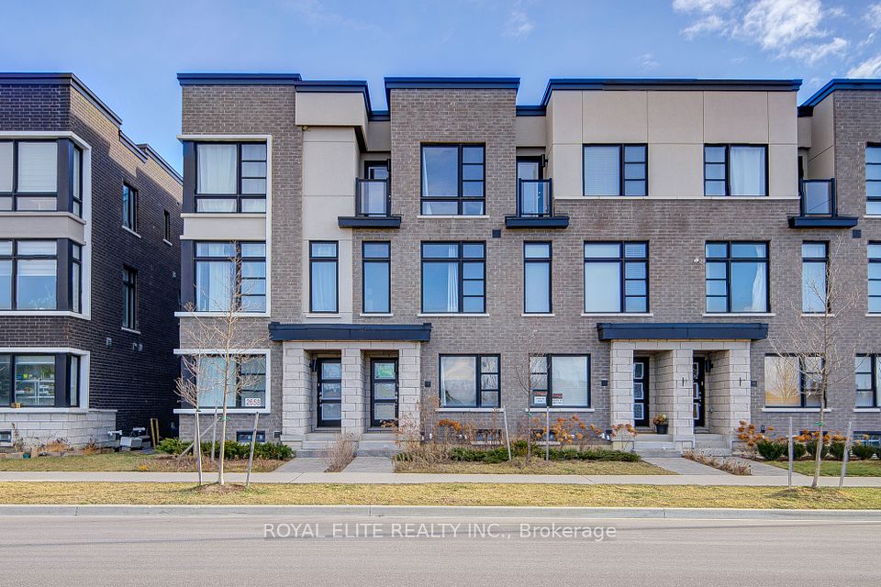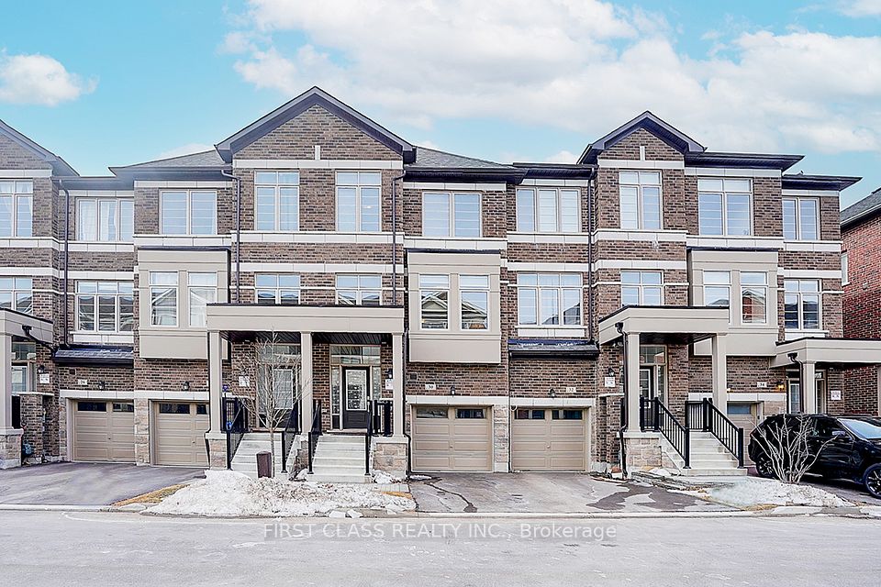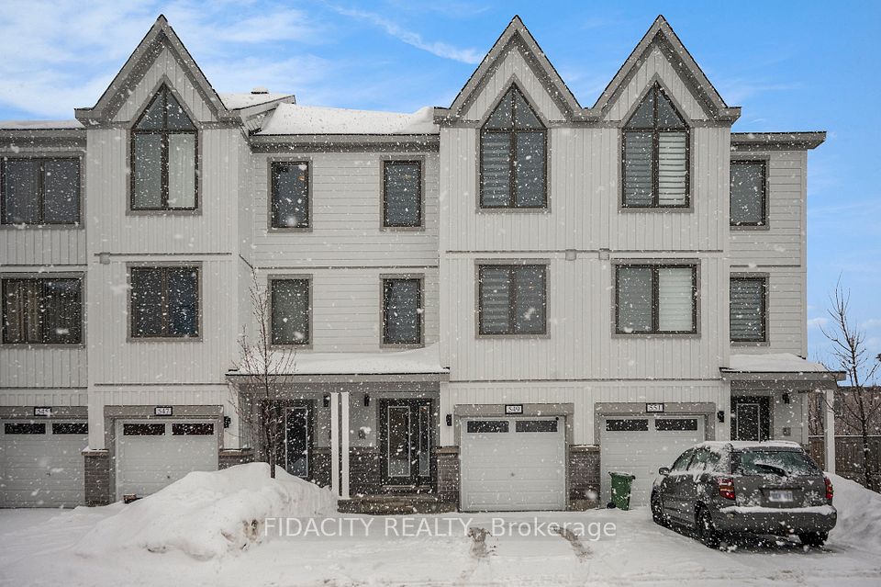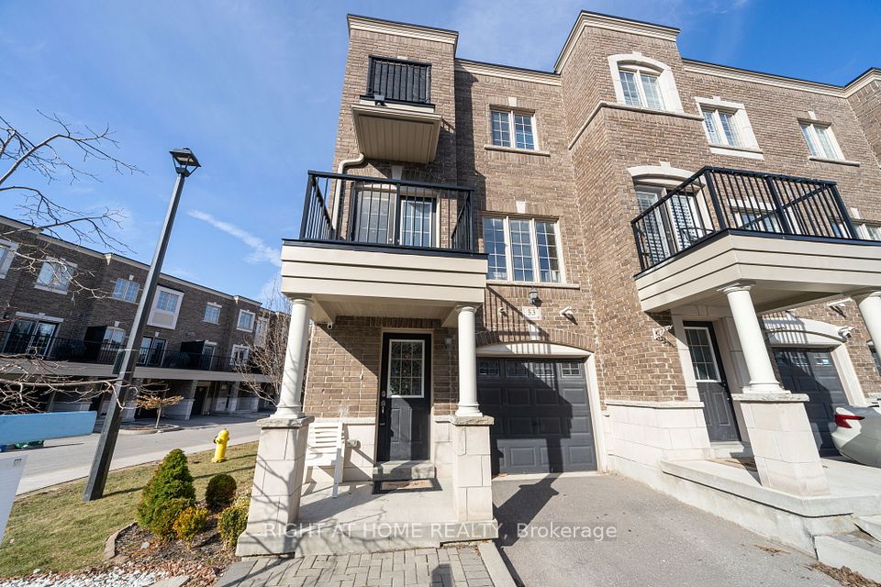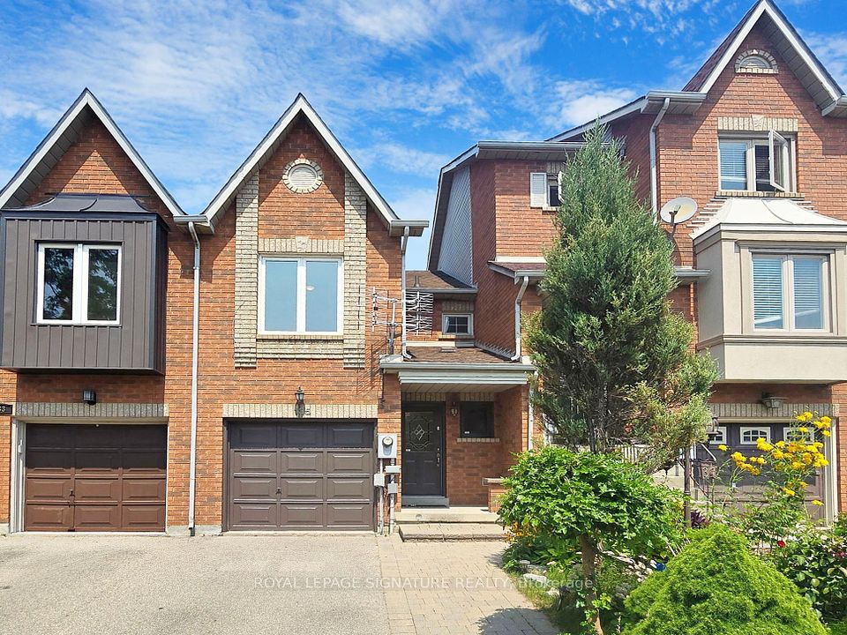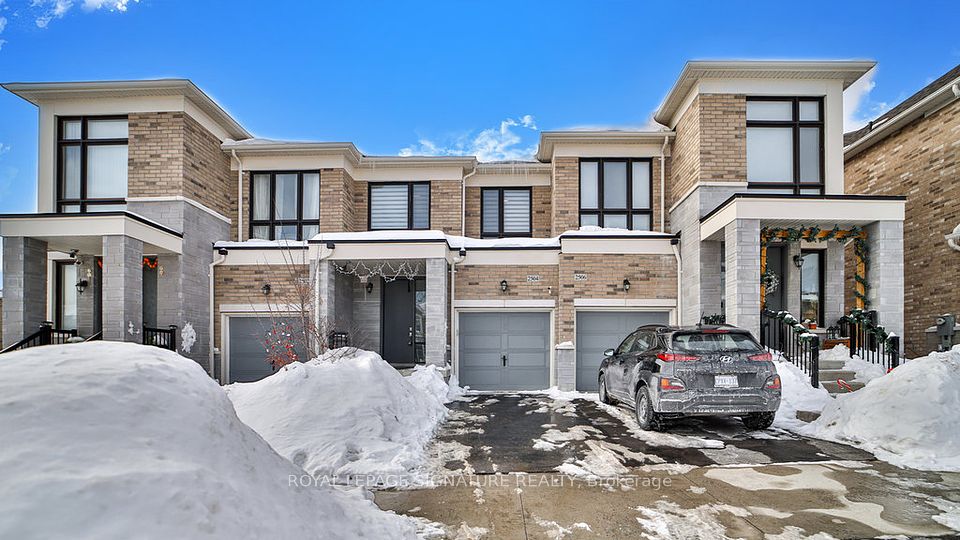$689,900
1750 Jobin Crescent, Cyrville - Carson Grove - Pineview, ON K1J 1C4
Property Description
Property type
Att/Row/Townhouse
Lot size
N/A
Style
2-Storey
Approx. Area
1400-1599 Sqft
Room Information
| Room Type | Dimension (length x width) | Features | Level |
|---|---|---|---|
| Utility Room | 4.18 x 2.65 m | N/A | Basement |
| Foyer | 6.4 x 2.58 m | N/A | Main |
| Bathroom | 1.47 x 1.4 m | N/A | Main |
| Dining Room | 3.09 x 2.68 m | N/A | Main |
About 1750 Jobin Crescent
No rear neighbours! Don't miss this rare chance to own a bright & beautifully maintained 3+1 bedroom, 4 bath townhome backing onto park space & close to everything. Nearby amenities - including LRT, CSIS, La Cité, shopping, bike paths & more - make this centrally located Richcraft-built home perfect for first-time buyers & investors alike! Noteworthy features you'll brag to friends about include: hardwood floors, open-concept living rm w/ gas fireplace, an updated eat-in kitchen featuring quartz counters & porcelain tiles, an oversized primary retreat w/ large soaker tub & walk-in closet, plus a fully-finished lower level w/ rec space, a bright guest bedroom and full bath. Located on a quiet crescent and a quick commute to downtown Ottawa, this beautiful townhome will not last long. Min. 24 hour irrevocable on all offers. See multimedia link for more photos/video.
Home Overview
Last updated
2 days ago
Virtual tour
None
Basement information
Full
Building size
--
Status
In-Active
Property sub type
Att/Row/Townhouse
Maintenance fee
$N/A
Year built
--
Additional Details
Price Comparison
Location

Shally Shi
Sales Representative, Dolphin Realty Inc
MORTGAGE INFO
ESTIMATED PAYMENT
Some information about this property - Jobin Crescent

Book a Showing
Tour this home with Shally ✨
I agree to receive marketing and customer service calls and text messages from Condomonk. Consent is not a condition of purchase. Msg/data rates may apply. Msg frequency varies. Reply STOP to unsubscribe. Privacy Policy & Terms of Service.






