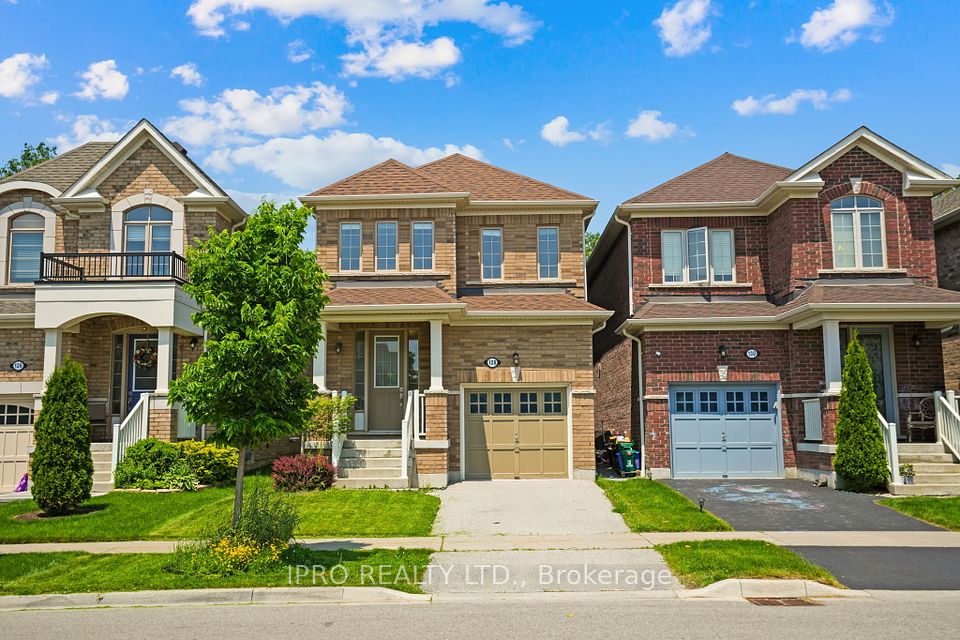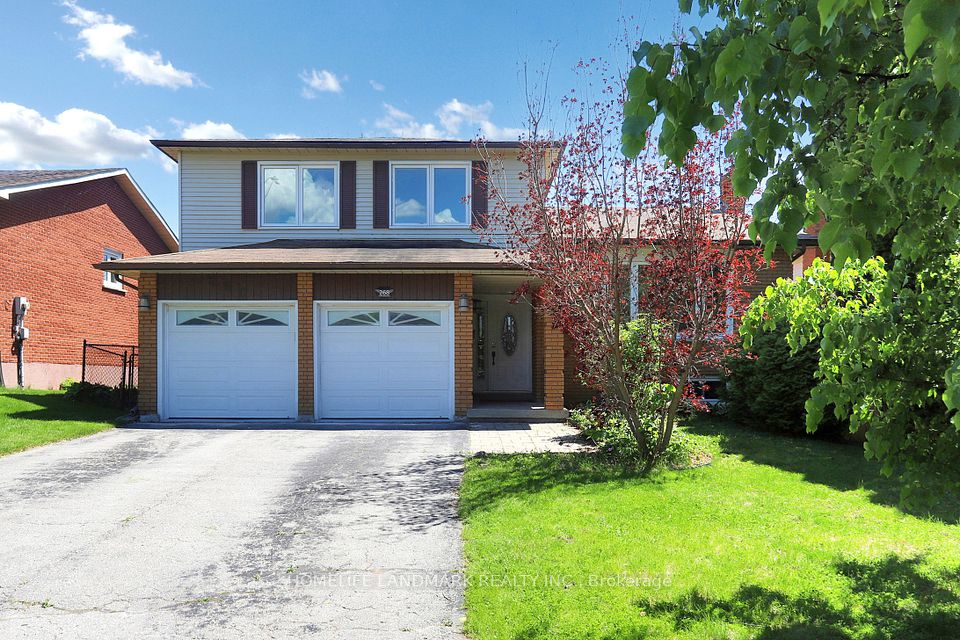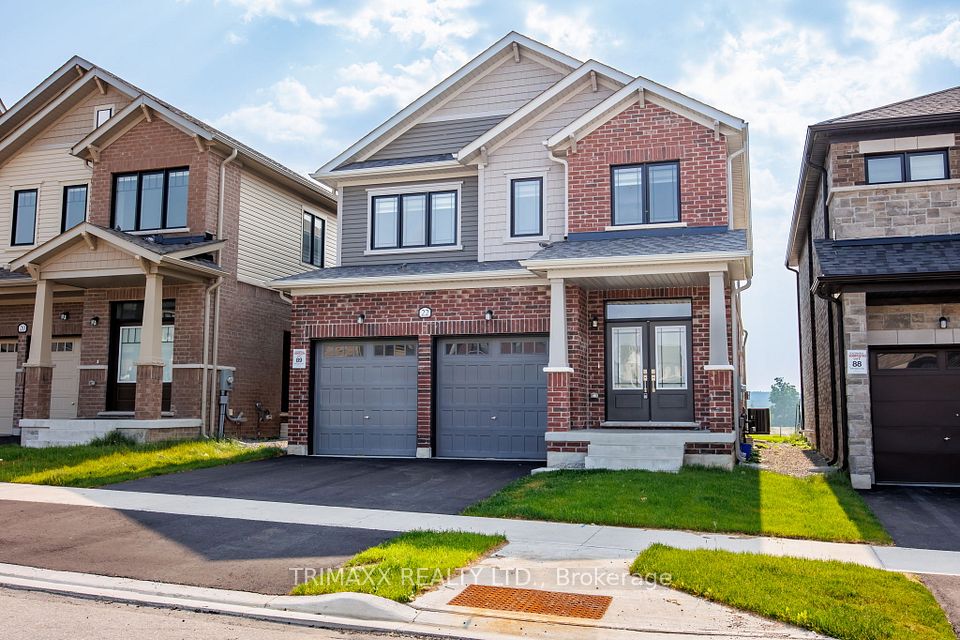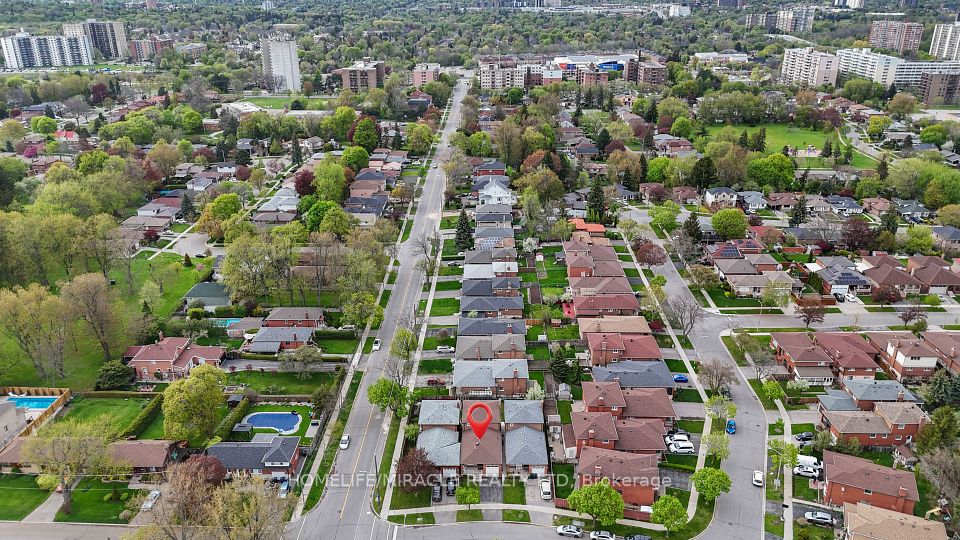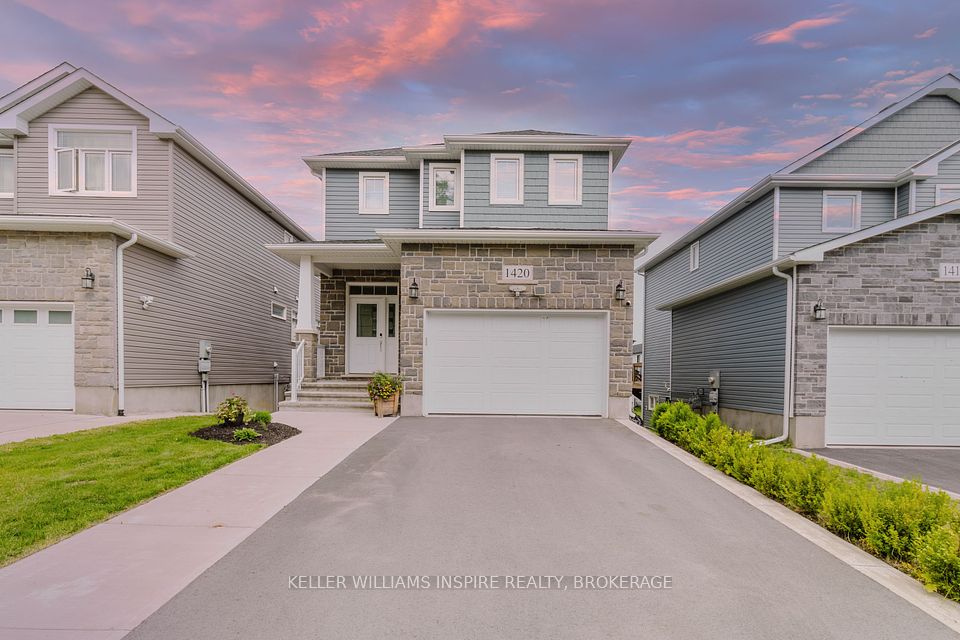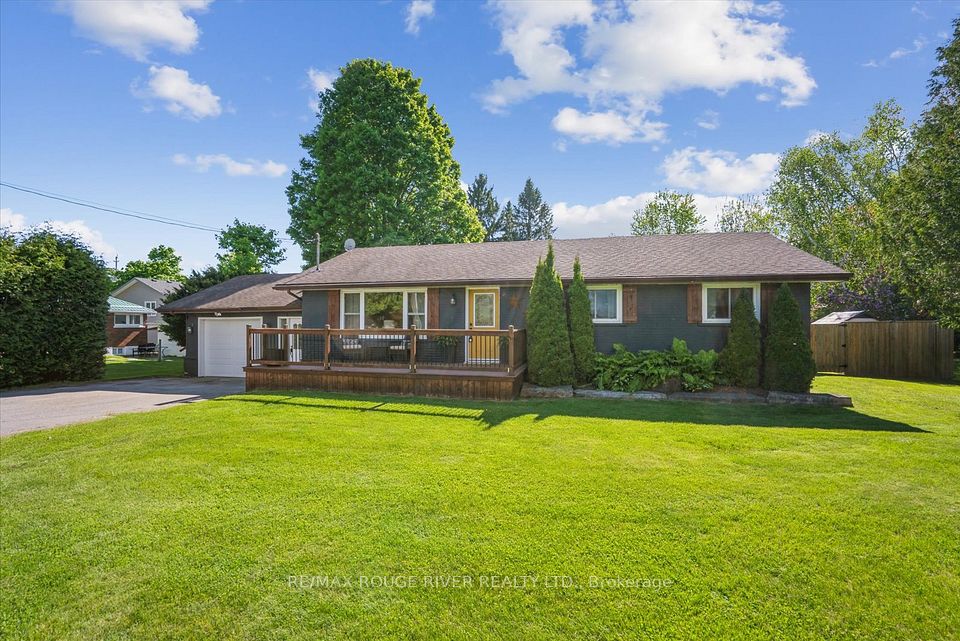$699,000
Last price change 6 days ago
175 Crescent Drive, Gravenhurst, ON P1P 1L4
Property Description
Property type
Detached
Lot size
< .50
Style
1 1/2 Storey
Approx. Area
2000-2500 Sqft
Room Information
| Room Type | Dimension (length x width) | Features | Level |
|---|---|---|---|
| Kitchen | 5.05 x 2.2 m | N/A | Main |
| Living Room | 4.31 x 3.35 m | L-Shaped Room | Main |
| Bedroom | 4.11 x 4.03 m | N/A | Main |
| Bathroom | 2.26 x 1.651 m | 4 Pc Bath | Main |
About 175 Crescent Drive
Welcome to 175 Crescent Drive A Unique Dual-Dwelling Opportunity in a Family-Friendly Neighbourhood. This charming solid 1.5-storey home, circa 1948, offering approximately 1,300 sq ft of comfortable living space. Home has original hardwood flooring in the L shaped living room/dining room approximately 24.5 sq meters in size (264 sq ft) with french doors leading to an outside covered deck. Bright, updated kitchen with laminate flooring and eat-in area. Large main-floor bedroom with laminate flooring and ample closet space. Main floor has a 4-piece bathroom and vinyl flooring. Second floor offers two bedrooms, each with closets and laminate flooring. Side entrance leads to the mudroom with laundry and a large closet. Full unfinished basement with a 2-piece bath, workbench, some updated plumbing and a newer gas furnace. Home offers A/C, 100amp hydro service, gas hot water tank (rented), metal roof, vinyl siding and a paved driveway with parking for three vehicles. The in-Law Suite (built 2019/20) approximately 1200 sq ft, offers an open-concept kitchen, living/dining area with stunning oak hardwood flooring, vaulted ceilings with exposed wood beams and white-washed pine doors. Main floor offers a large master bedroom, gorgeous river rock fireplace, kitchen with subway tile backsplash, island for seating and storage, built-in dishwasher, and gas stove. Ensuite is 5-piece with double sinks and heated slate flooring, additional 2-piece bathroom with slate tile. Poured concrete crawl space, housing HRV, electric hot water tank (owned), gas furnace and shingled roof. Back yard offers 16 x 10 shed with a deck currently divided in half offering storage to both dwellings. 10' x 11' shed is home to a 4-person hot tub. This one-of-a-kind property combines character, modern amenities, and flexibility perfect for families looking for room to grow, host, or generate income. Don't miss your chance to own this incredible package in a desirable neighbourhood.
Home Overview
Last updated
6 days ago
Virtual tour
None
Basement information
Crawl Space, Unfinished
Building size
--
Status
In-Active
Property sub type
Detached
Maintenance fee
$N/A
Year built
2024
Additional Details
Price Comparison
Location

Angela Yang
Sales Representative, ANCHOR NEW HOMES INC.
MORTGAGE INFO
ESTIMATED PAYMENT
Some information about this property - Crescent Drive

Book a Showing
Tour this home with Angela
I agree to receive marketing and customer service calls and text messages from Condomonk. Consent is not a condition of purchase. Msg/data rates may apply. Msg frequency varies. Reply STOP to unsubscribe. Privacy Policy & Terms of Service.






