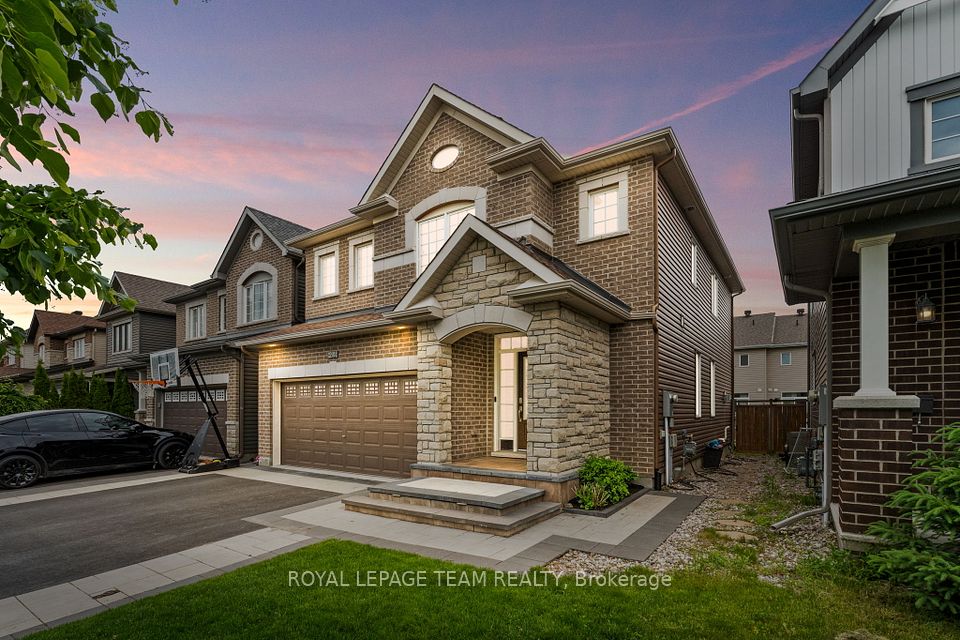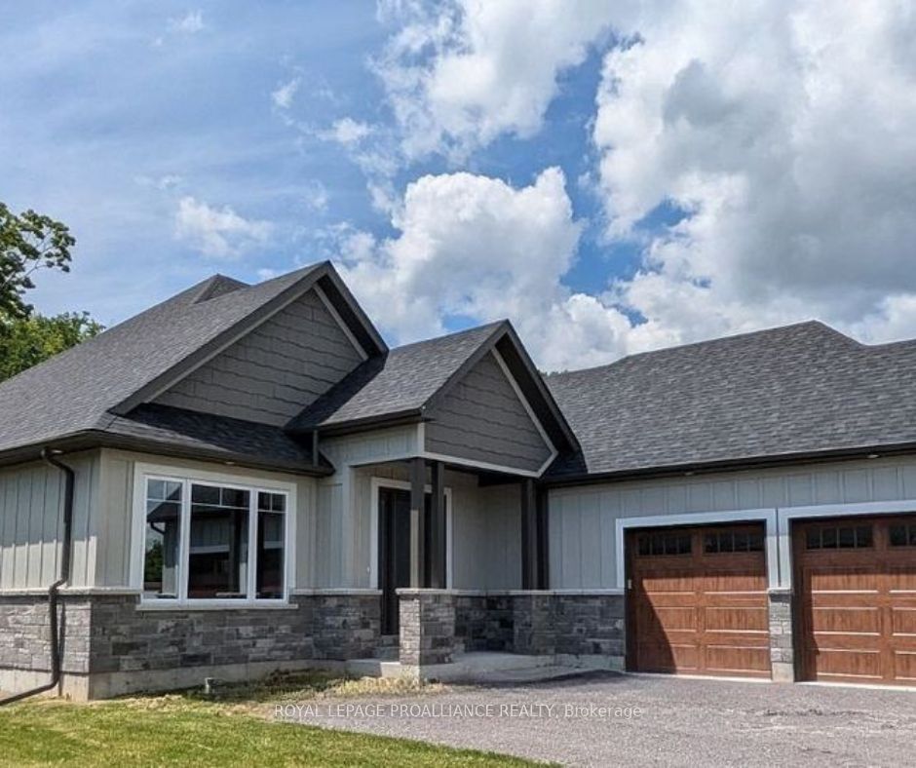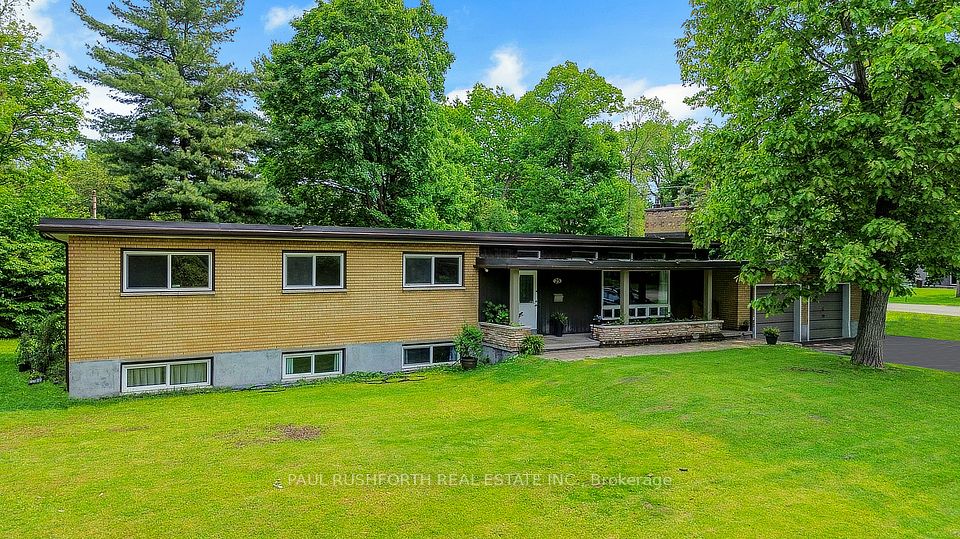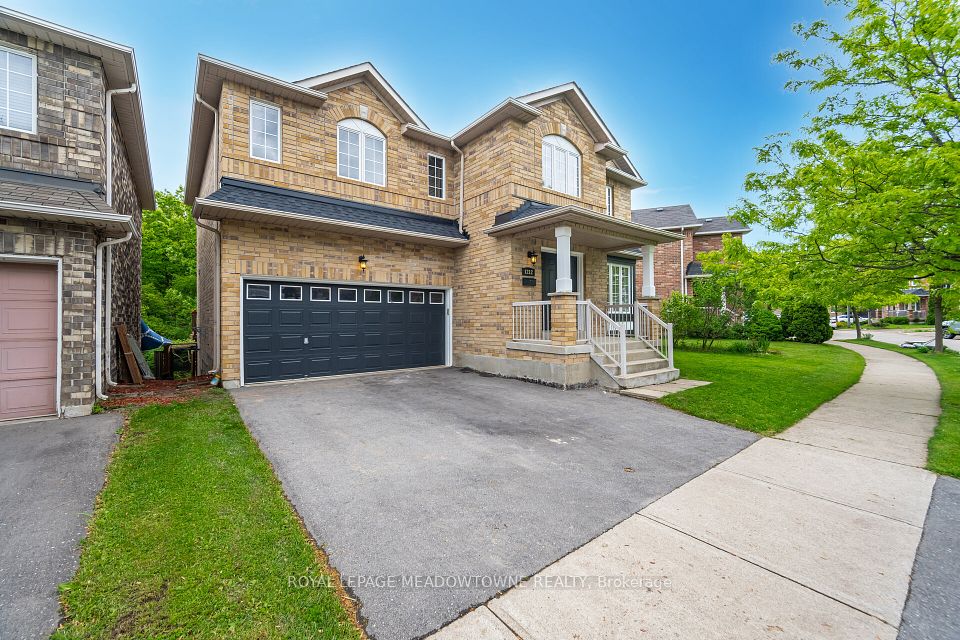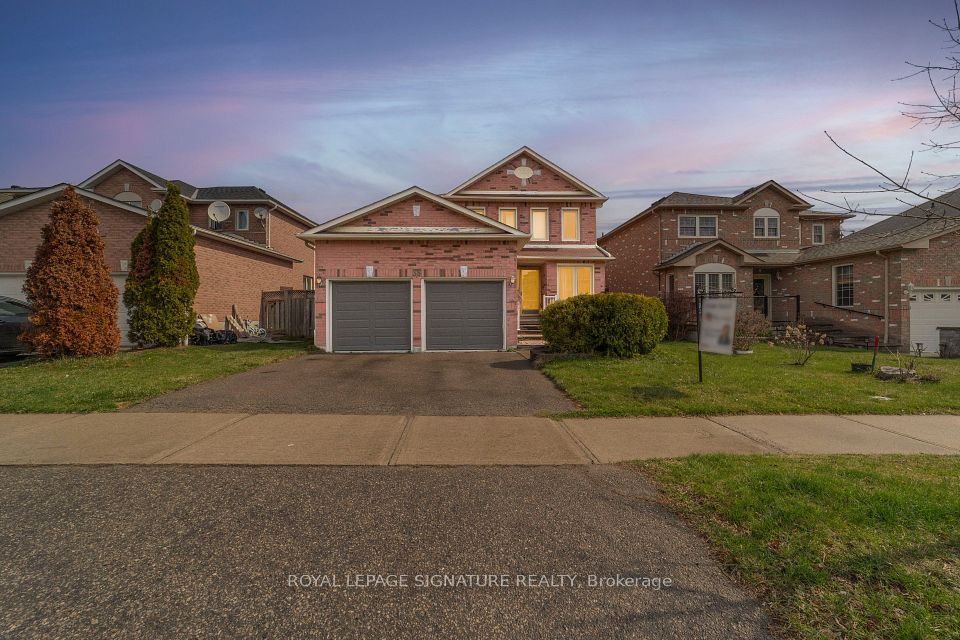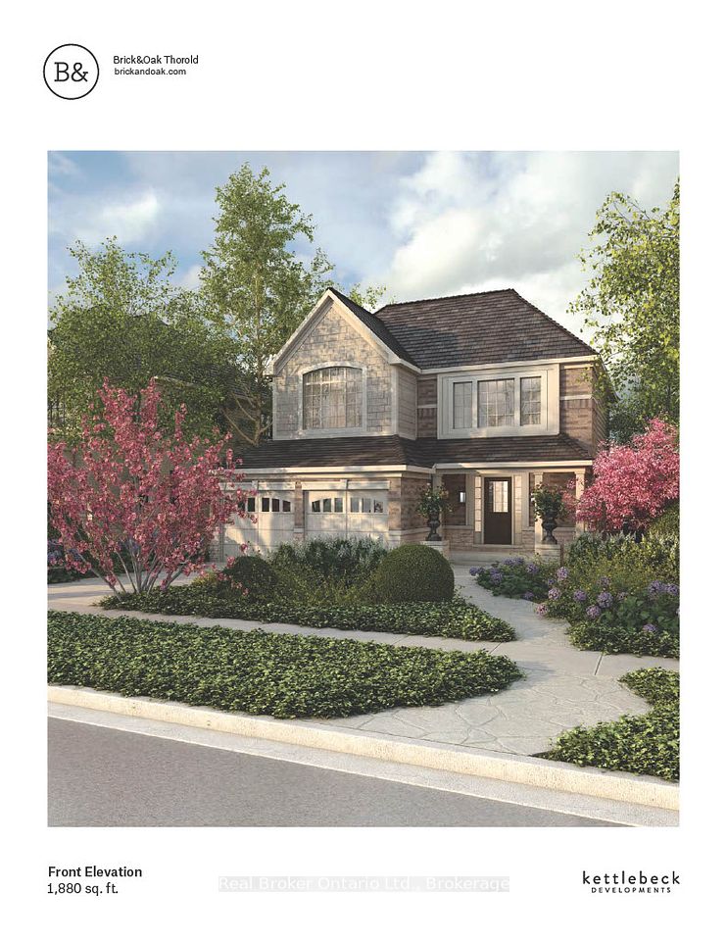$1,379,967
175 Barrow Avenue, Bradford West Gwillimbury, ON L3Z 2A6
Property Description
Property type
Detached
Lot size
N/A
Style
2-Storey
Approx. Area
2500-3000 Sqft
Room Information
| Room Type | Dimension (length x width) | Features | Level |
|---|---|---|---|
| Living Room | 4.61 x 3.37 m | Hardwood Floor, Pot Lights | Main |
| Dining Room | 4.61 x 3.37 m | Hardwood Floor, Pot Lights | Main |
| Family Room | 4.23 x 4.73 m | Hardwood Floor, Pot Lights | Main |
| Office | 3.77 x 3.06 m | Hardwood Floor, Pot Lights | Main |
About 175 Barrow Avenue
Stunning 4-Bedroom Home In Bradfords Family-Friendly Green Valley! This Nearly 3000 Sqft Home Is Ideal For A Growing Family, Offering 4 Spacious Bedrooms And 3.5 Bathrooms. The Elegant Brick And Stone Exterior Opens To A Grand Foyer And A Well-Designed Main Floor With A Formal Dining Room, Large Family Room, Office, And A Gourmet Eat-In Kitchen With A Generous Breakfast Area. A Sunken Mudroom Off The 2-Car Garage And A 2-Piece Powder Room Complete The Main Level. Upstairs, The Primary Suite Features Massive Walk-In Closets With Custom Organizers And A Luxurious Ensuite With A Standalone Tub And Oversized Glass Shower. The Second Bedroom Has Its Own 4-Piece Ensuite And Walk-In Closet, While The Third And Fourth Bedrooms Share A Jack & Jill Bath Each With Their Own Walk-In Closet. A Convenient Second-Floor Laundry Room Adds To The Homes Functionality. The Unfinished Basement Offers Plenty Of Storage And Future Potential, Equipped With 200 AMP Service And An HRV System. Located In A Quiet, Family-Oriented Neighborhood Close To Parks, Schools, And Amenities This Is A Must-See!
Home Overview
Last updated
May 29
Virtual tour
None
Basement information
Full, Unfinished
Building size
--
Status
In-Active
Property sub type
Detached
Maintenance fee
$N/A
Year built
--
Additional Details
Price Comparison
Location

Angela Yang
Sales Representative, ANCHOR NEW HOMES INC.
MORTGAGE INFO
ESTIMATED PAYMENT
Some information about this property - Barrow Avenue

Book a Showing
Tour this home with Angela
I agree to receive marketing and customer service calls and text messages from Condomonk. Consent is not a condition of purchase. Msg/data rates may apply. Msg frequency varies. Reply STOP to unsubscribe. Privacy Policy & Terms of Service.







