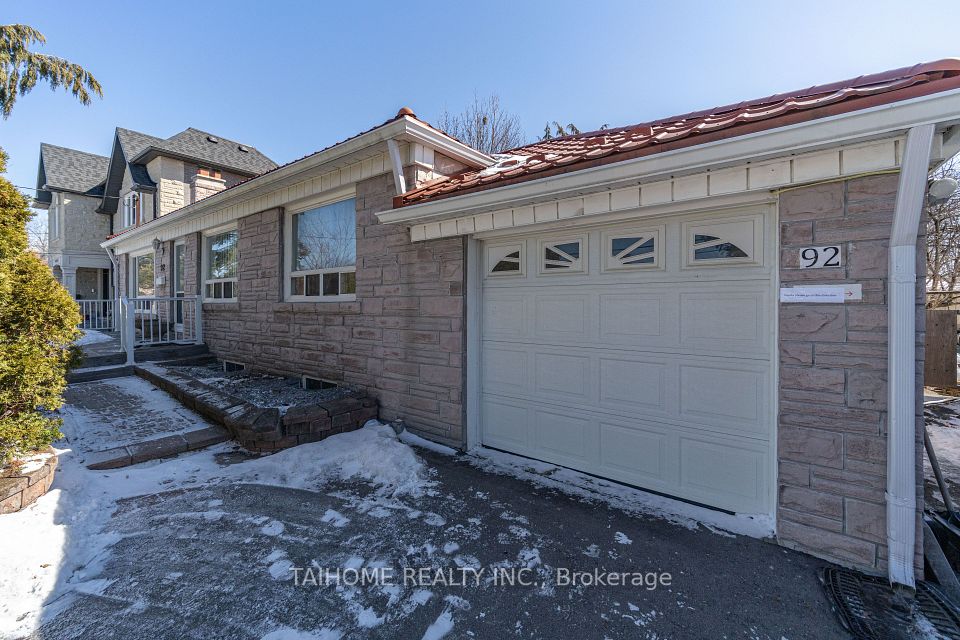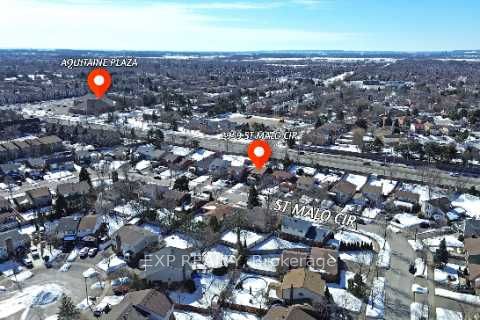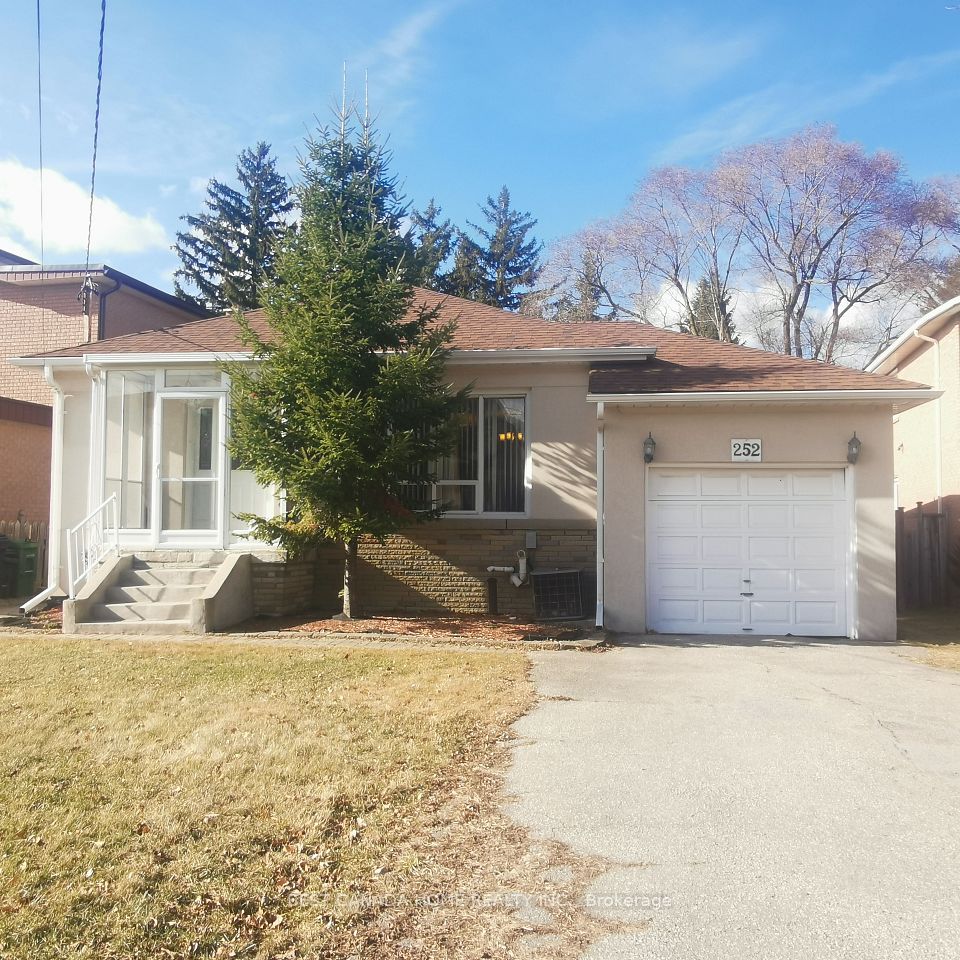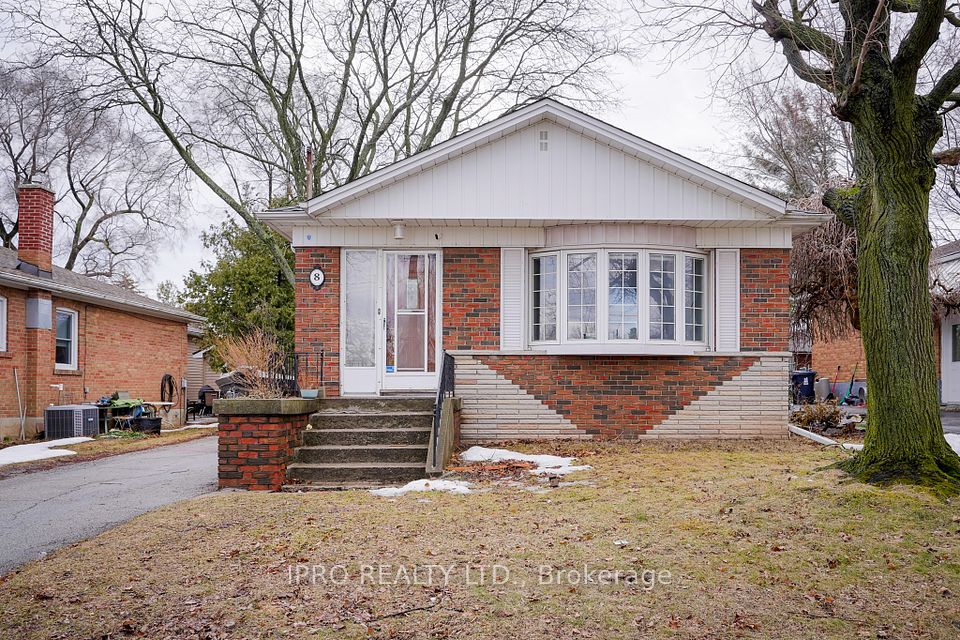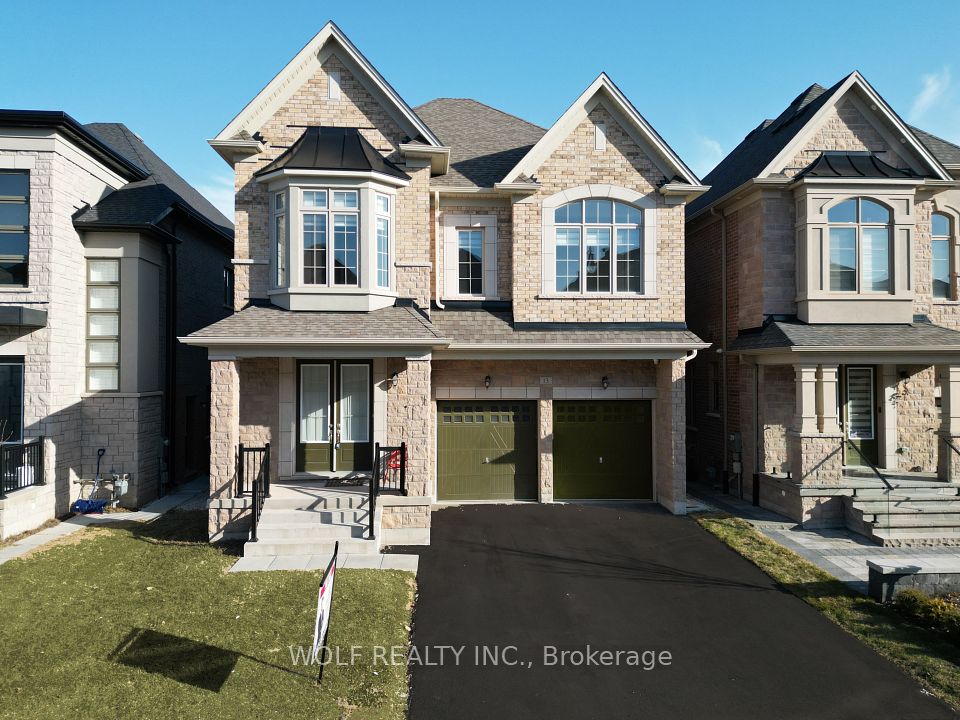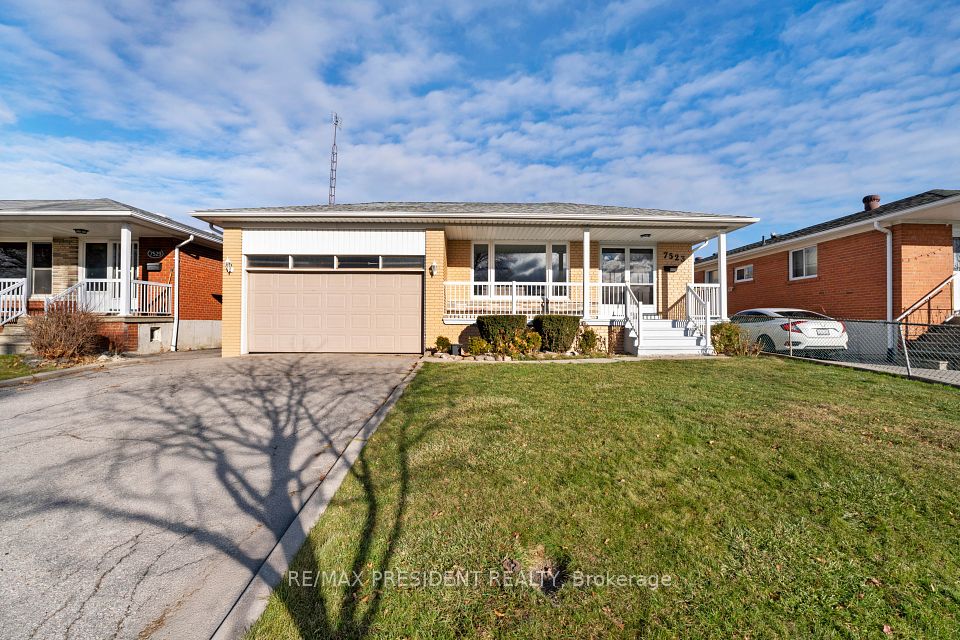$1,390,000
Last price change 3 days ago
174 Alderbrae Avenue, Toronto W06, ON M8W 4K3
Property Description
Property type
Detached
Lot size
N/A
Style
2-Storey
Approx. Area
2000-2500 Sqft
Room Information
| Room Type | Dimension (length x width) | Features | Level |
|---|---|---|---|
| Living Room | 4.5 x 3.53 m | Hardwood Floor, Large Window | Ground |
| Kitchen | 5.91 x 3.98 m | Eat-in Kitchen, Family Size Kitchen, Laminate | Ground |
| Den | 3.79 x 3.53 m | Hardwood Floor, Overlooks Frontyard | Ground |
| Office | 3.27 x 2.71 m | Hardwood Floor, Overlooks Backyard | Ground |
About 174 Alderbrae Avenue
Welcome to 174 Alderbrae Avenue, located in the highly desirable Alderwood neighbourhood! This charming home offers the perfect blend of convenience and potential, with easy access to major highways, public transportation, and the Long Branch GO Station. Ideal for first-time buyers, growing families, or investors, the home features a bright, welcoming layout with a large living room, and a seamless flow between the dining area and kitchen. The main floor also includes a full bathroom and two versatile rooms ideal for use as bedrooms, home office, den/family room, while the upstairs offers four additional bedrooms and a full bathroom. The basement has a separate entrance and is fully finished with a kitchen, living area, two bedrooms and a full bathroom. Set on a generous 50 x 120-foot lot, the property offers endless possibilities, whether you're looking to expand, create your dream backyard, or build from the ground up. With excellent schools, parks, and amenities nearby, 174 Alderbrae Avenue is a truly special find. You will note that some of the photos have been virtually staged to show you the potential. You will note that a few of the rooms have been virtually staged which will allow you to see what they look like furnished.
Home Overview
Last updated
3 days ago
Virtual tour
None
Basement information
Separate Entrance, Finished
Building size
--
Status
In-Active
Property sub type
Detached
Maintenance fee
$N/A
Year built
--
Additional Details
Price Comparison
Location

Shally Shi
Sales Representative, Dolphin Realty Inc
MORTGAGE INFO
ESTIMATED PAYMENT
Some information about this property - Alderbrae Avenue

Book a Showing
Tour this home with Shally ✨
I agree to receive marketing and customer service calls and text messages from Condomonk. Consent is not a condition of purchase. Msg/data rates may apply. Msg frequency varies. Reply STOP to unsubscribe. Privacy Policy & Terms of Service.






