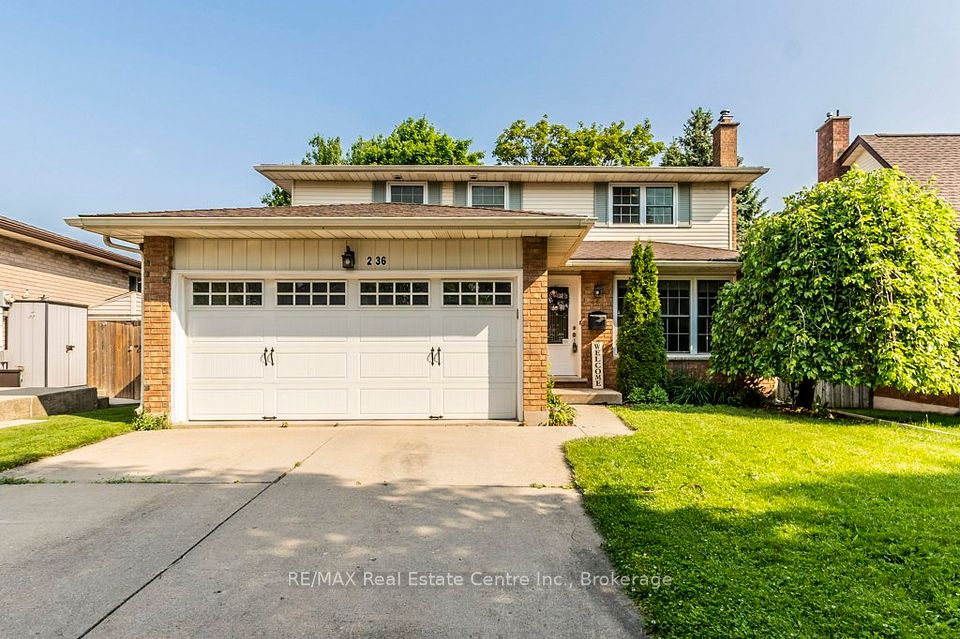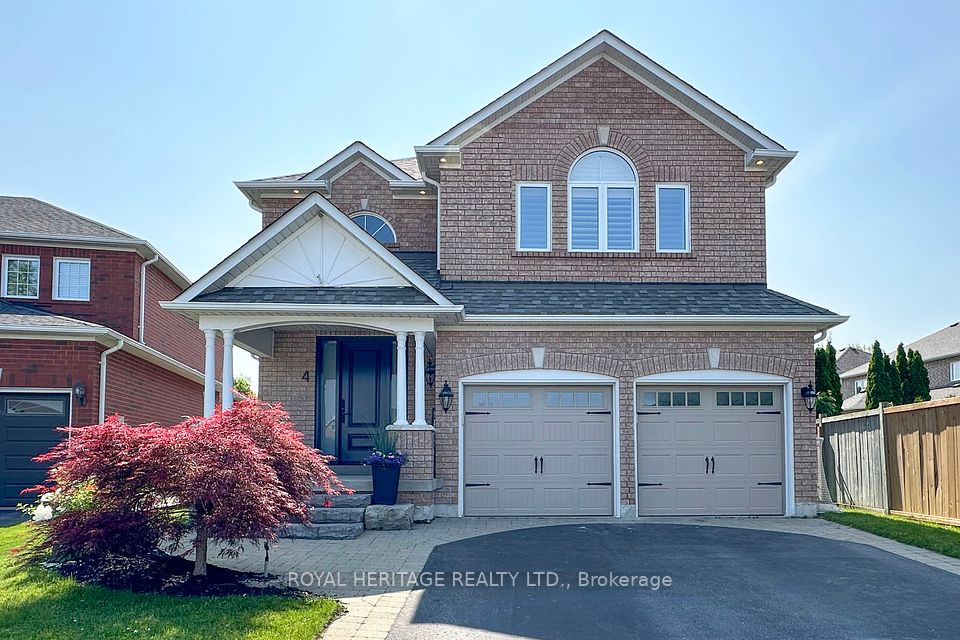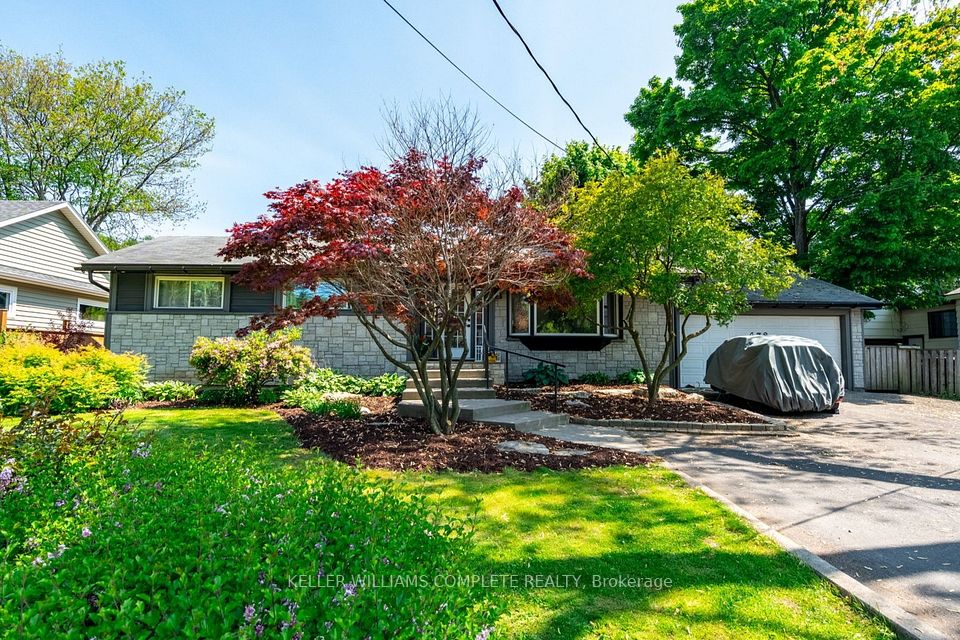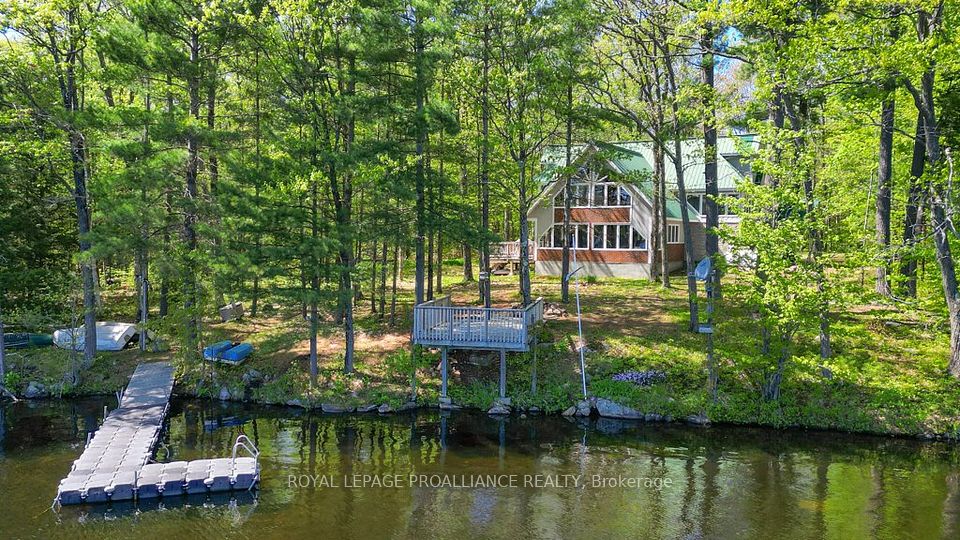$999,900
1738 Shelburne Street, Oshawa, ON L1K 0T1
Property Description
Property type
Detached
Lot size
N/A
Style
2-Storey
Approx. Area
2000-2500 Sqft
About 1738 Shelburne Street
Client Rmks: Discover refined elegance in this Midhaven-built 4+1 bed, 4 bath detached home nestled in North Oshawa's sought-after Samac community. Featuring hardwood & marble floors, crown molding, and a gourmet eat-in kitchen with quartz countertops and walkout to a spacious deck with a gas BBQ line. The primary suite offers spa-like comfort with a heated ensuite floor, while the walkout basement boasts a second kitchen, laundry, and separate entrance, perfect for in-laws or potential rental income. Enjoy a gas fireplace, gas stove, and 2nd-floor laundry. No sidewalk = extra parking. Just minutes to UOIT, Durham College, shopping, and all amenities.
Home Overview
Last updated
Jun 27
Virtual tour
None
Basement information
Finished, Walk-Out
Building size
--
Status
In-Active
Property sub type
Detached
Maintenance fee
$N/A
Year built
--
Additional Details
Price Comparison
Location

Angela Yang
Sales Representative, ANCHOR NEW HOMES INC.
MORTGAGE INFO
ESTIMATED PAYMENT
Some information about this property - Shelburne Street

Book a Showing
Tour this home with Angela
I agree to receive marketing and customer service calls and text messages from Condomonk. Consent is not a condition of purchase. Msg/data rates may apply. Msg frequency varies. Reply STOP to unsubscribe. Privacy Policy & Terms of Service.












