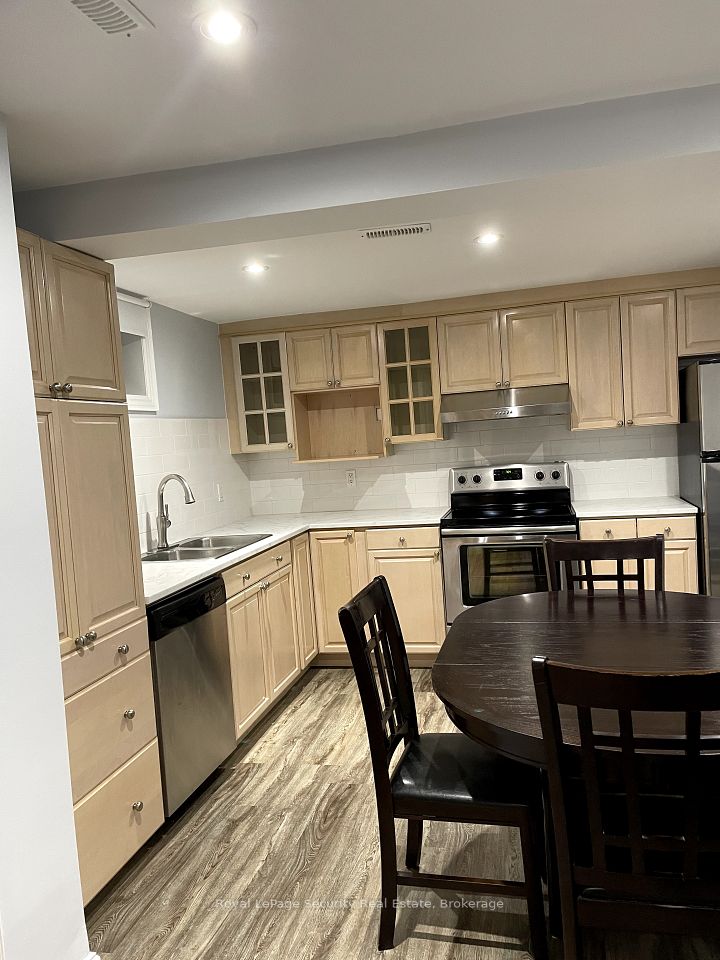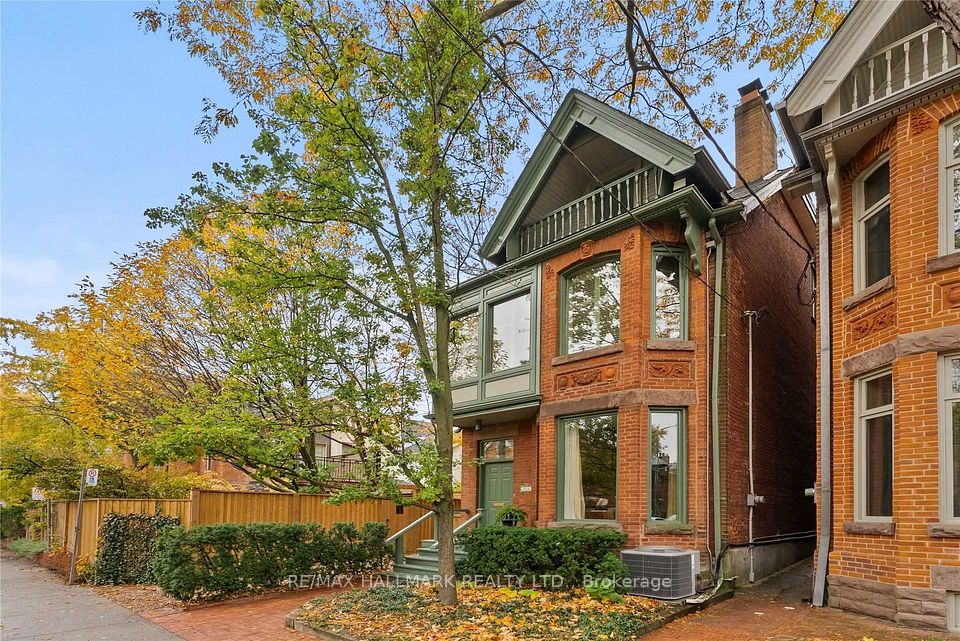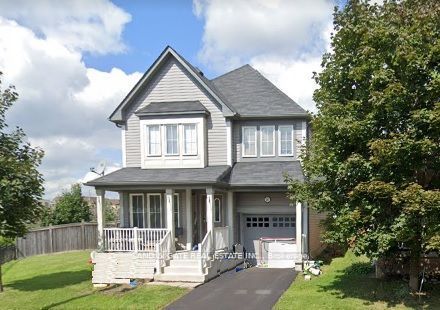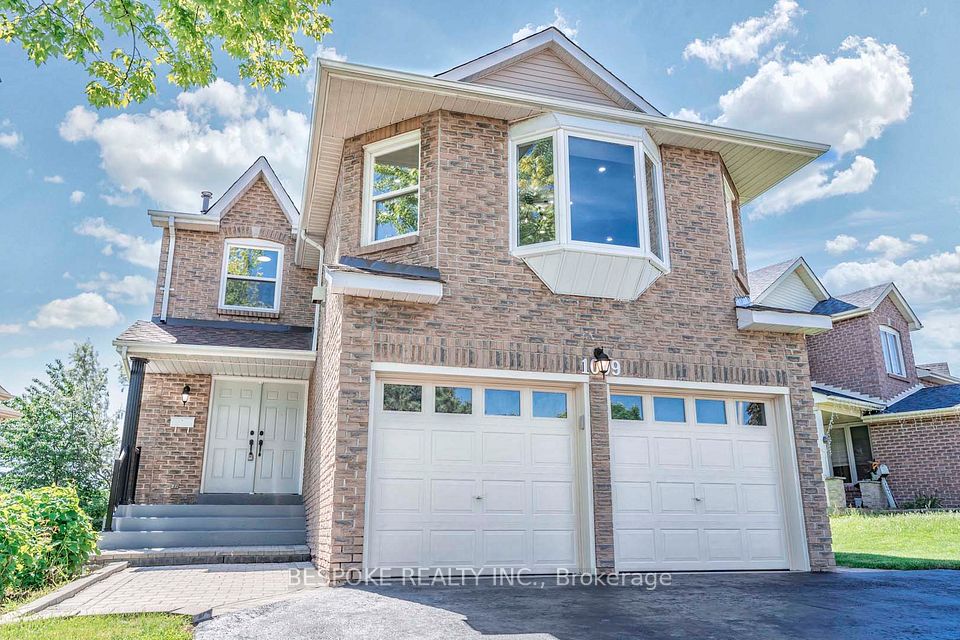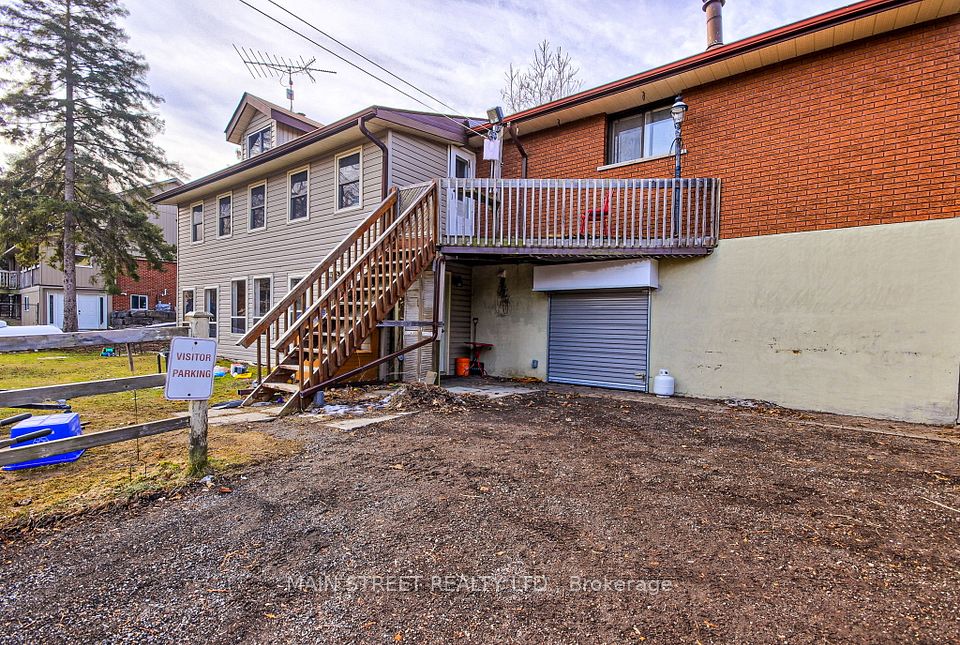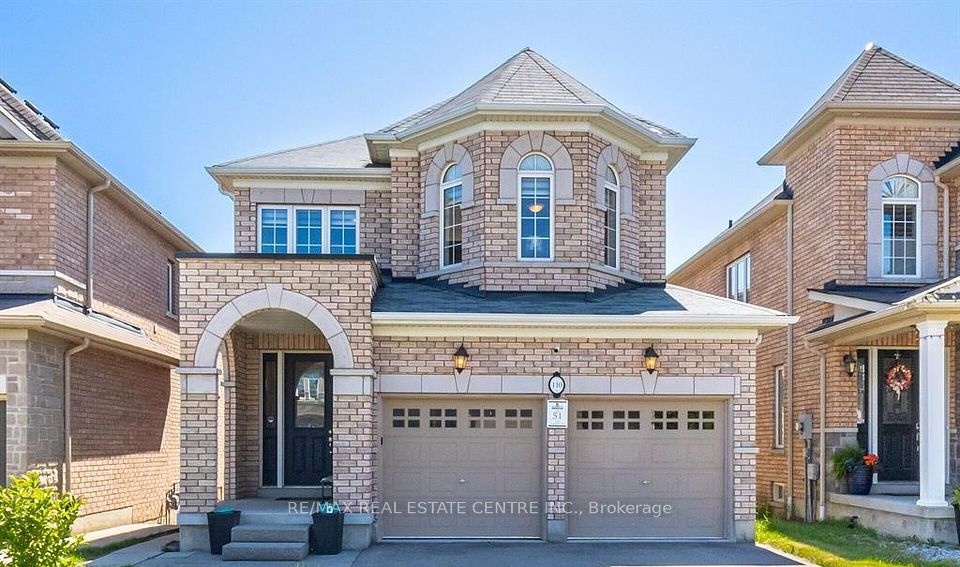$1,750
173 Westfield Drive, Whitby, ON L1P 0G2
Property Description
Property type
Detached
Lot size
N/A
Style
2-Storey
Approx. Area
2500-3000 Sqft
Room Information
| Room Type | Dimension (length x width) | Features | Level |
|---|---|---|---|
| Bedroom | 3.65 x 3 m | Vinyl Floor, Closet | Basement |
| Kitchen | 5.05 x 4.6 m | Pot Lights, Stainless Steel Appl, Quartz Counter | Basement |
| Living Room | 5.05 x 4.6 m | Vinyl Floor, Open Concept, Combined w/Kitchen | Basement |
About 173 Westfield Drive
Welcome to this beautiful, brand new basement apartment in the prime location of Lynde Creek in Whitby. Phenomenal location backing to a walking path and ravine and wonderful finishings in the unit! A+ Landlords!! Very spacious open concept living room & kitchen. You will have separate entrance via the Garage along with access to a possible 2 parking spots (1 garage and 1 driveway). This professionally finished basement boasts incredible vinyl flooring, quartz counters, stainless steel appliances, pot lights and 9ft ceilings! Gorgeous 4 pc bathroom with double sink and double glassed in shower. Ensuite Laundry! Extra storage available in neutral zone! No Smoking. No Pets.
Home Overview
Last updated
May 27
Virtual tour
None
Basement information
Finished
Building size
--
Status
In-Active
Property sub type
Detached
Maintenance fee
$N/A
Year built
--
Additional Details
Price Comparison
Location

Angela Yang
Sales Representative, ANCHOR NEW HOMES INC.
Some information about this property - Westfield Drive

Book a Showing
Tour this home with Angela
I agree to receive marketing and customer service calls and text messages from Condomonk. Consent is not a condition of purchase. Msg/data rates may apply. Msg frequency varies. Reply STOP to unsubscribe. Privacy Policy & Terms of Service.






