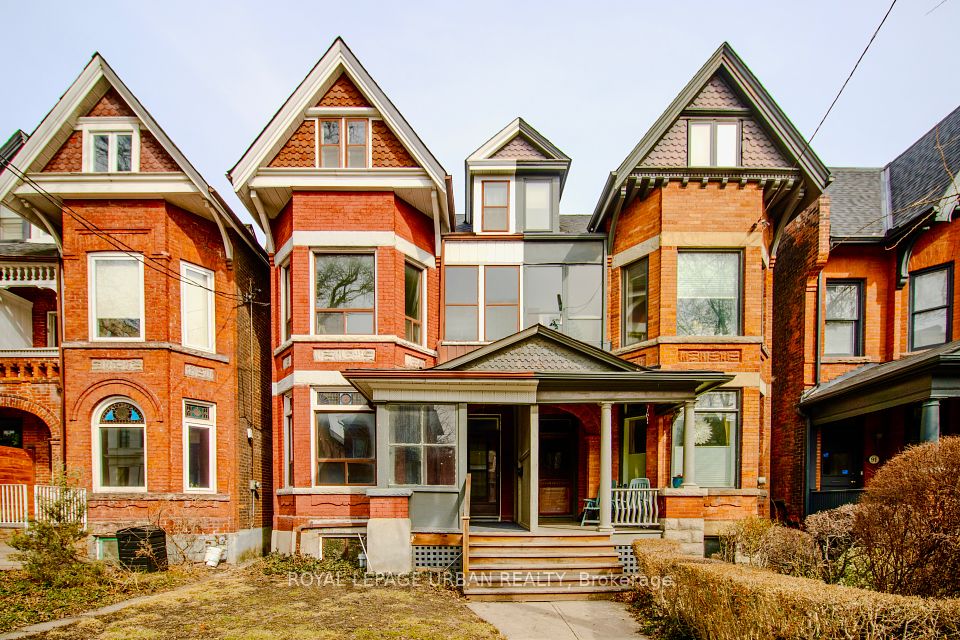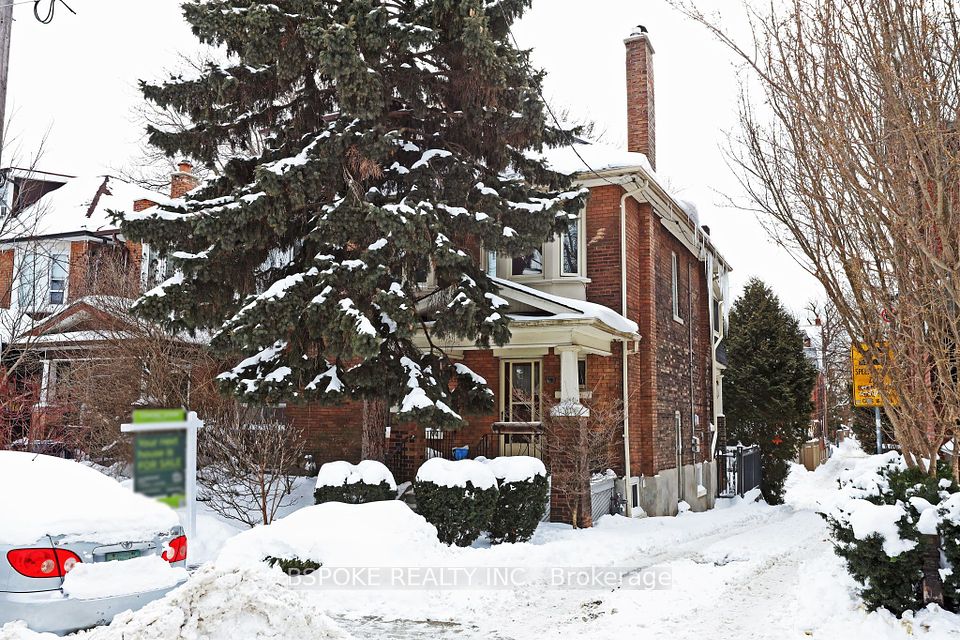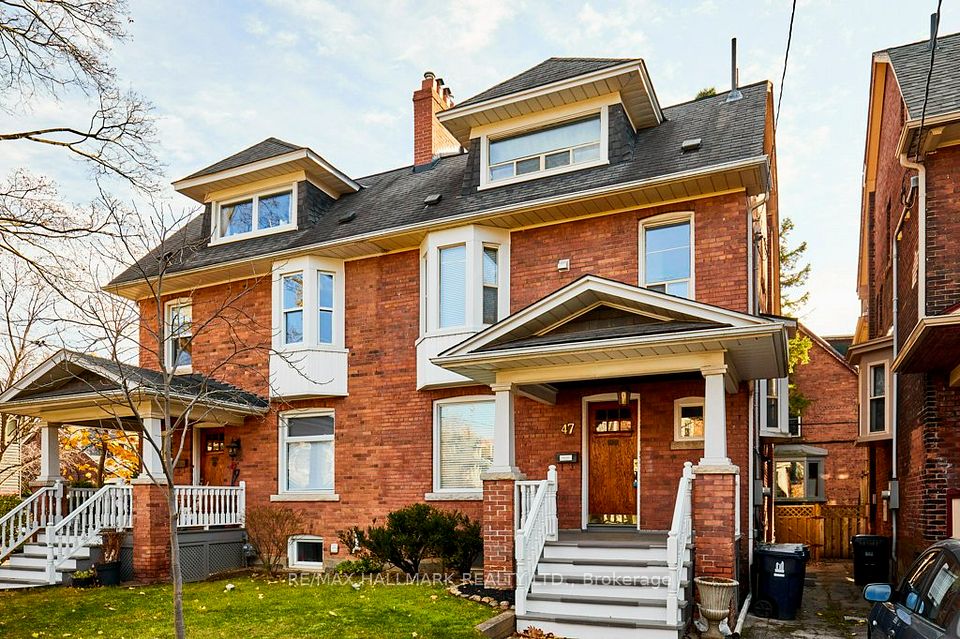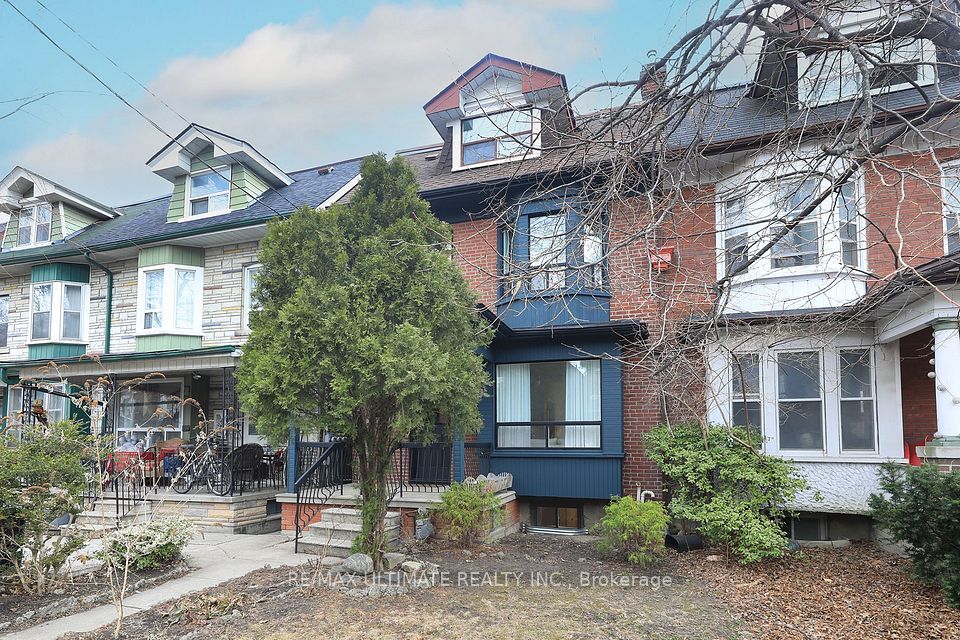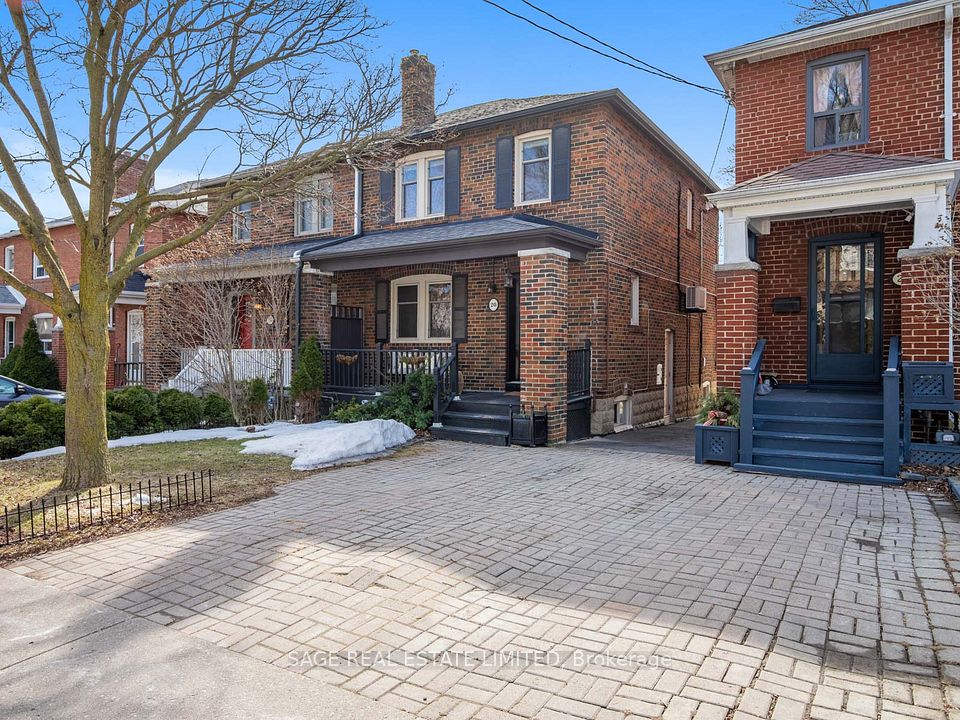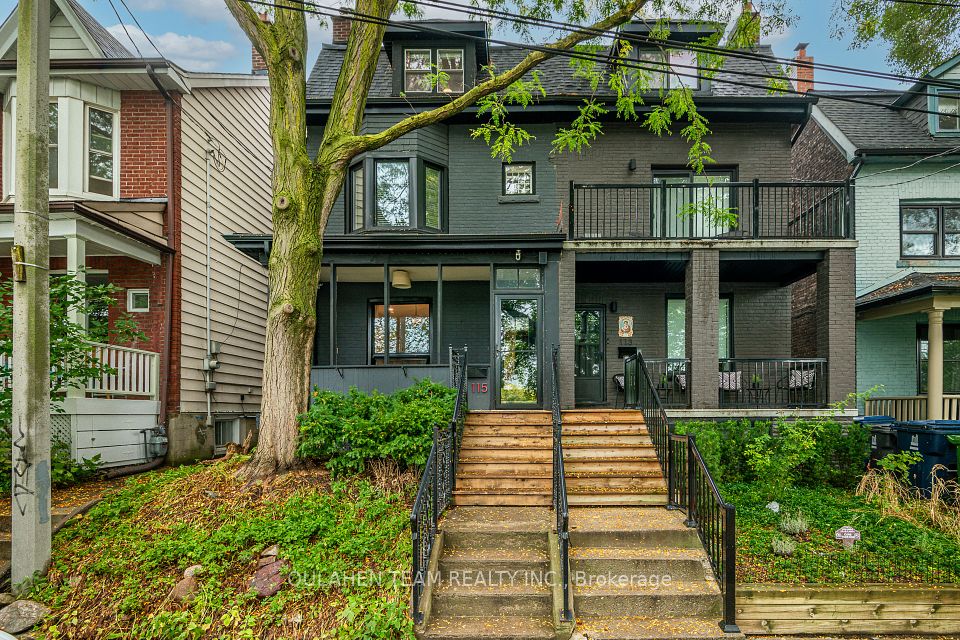$1,925,000
Last price change Mar 3
171 Robert Street, Toronto C01, ON M5S 2K6
Virtual Tours
Price Comparison
Property Description
Property type
Semi-Detached
Lot size
< .50 acres
Style
3-Storey
Approx. Area
N/A
Room Information
| Room Type | Dimension (length x width) | Features | Level |
|---|---|---|---|
| Living Room | 3.59 x 6.64 m | Open Concept, Hardwood Floor, Pot Lights | Main |
| Dining Room | 4.52 x 4.2 m | Open Concept, Gas Fireplace, Hardwood Floor | Main |
| Kitchen | 3.28 x 5.17 m | Stainless Steel Appl, Granite Counters, W/O To Yard | Main |
| Bedroom | 3.39 x 3.57 m | Hardwood Floor, Double Closet, Pot Lights | Second |
About 171 Robert Street
This beautiful, move-in-ready four-bedroom, five-bathroom Victorian semi is ideally located a five-minute walk from the Spadina subway. It offers a great family layout, with a perfect blend of elegance, modern convenience, premium designer finishes, and unmatched attention to detail. An exceptional renovation has stood the test of time. The main floor features 10-foot ceilings, crown mouldings, hardwood flooring, and a gourmet cook's kitchen with French doors to a walk-out deck. A gas fireplace and powder room complete the space. The second floor has three spacious bedrooms and a large family bathroom with convenient laundry. The third-floor primary suite oasis boasts cathedral ceilings, ensuite bathroom, and a stunning family room with skylights, wrap-around windows, and a second gas fireplace. The spacious lower level includes a recreation room with ensuite bath, and a self-contained guest suite with laundry, bathroom and private rear entrance. The backyard allows for both green space and a garden shed for storage. A rare opportunity in a coveted location steps to the Bloor subway, a short walk to some of Toronto's top schools including UTS and the University of Toronto, and close to a wealth of dining and shopping options along Bloor Street and Harbord Street. Street parking available with City permit. Solid home inspection report from Carson Dunlop. Move in and enjoy!
Home Overview
Last updated
6 hours ago
Virtual tour
None
Basement information
Finished with Walk-Out, Separate Entrance
Building size
--
Status
In-Active
Property sub type
Semi-Detached
Maintenance fee
$N/A
Year built
--
Additional Details
MORTGAGE INFO
ESTIMATED PAYMENT
Location
Some information about this property - Robert Street

Book a Showing
Find your dream home ✨
I agree to receive marketing and customer service calls and text messages from Condomonk. Consent is not a condition of purchase. Msg/data rates may apply. Msg frequency varies. Reply STOP to unsubscribe. Privacy Policy & Terms of Service.







