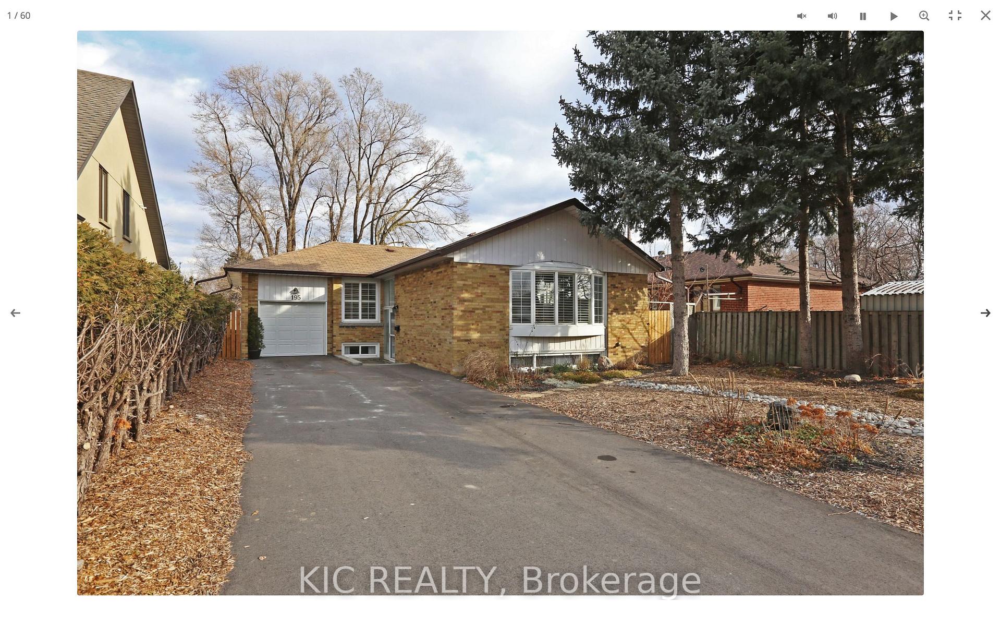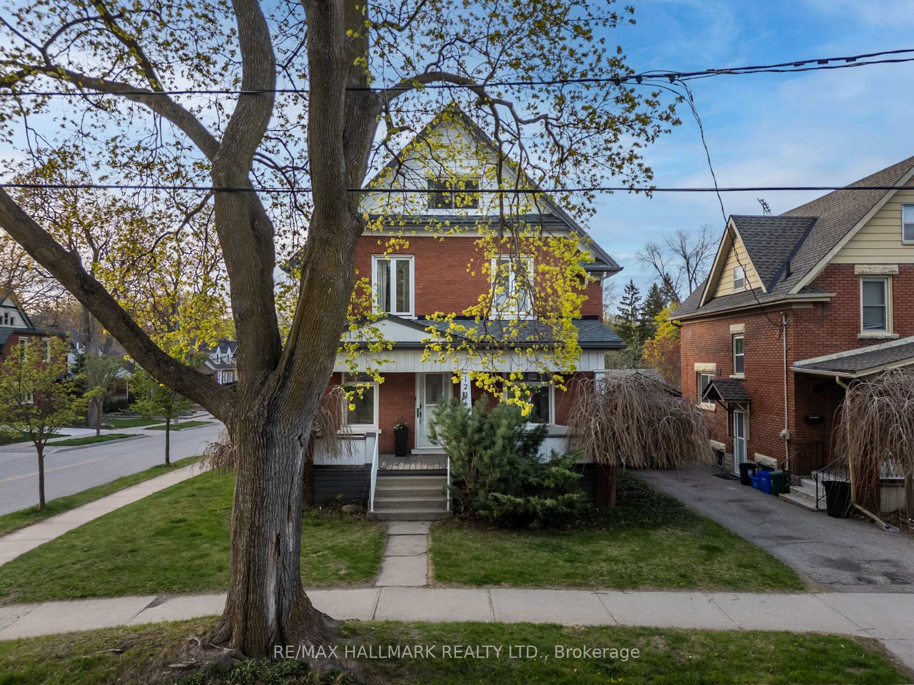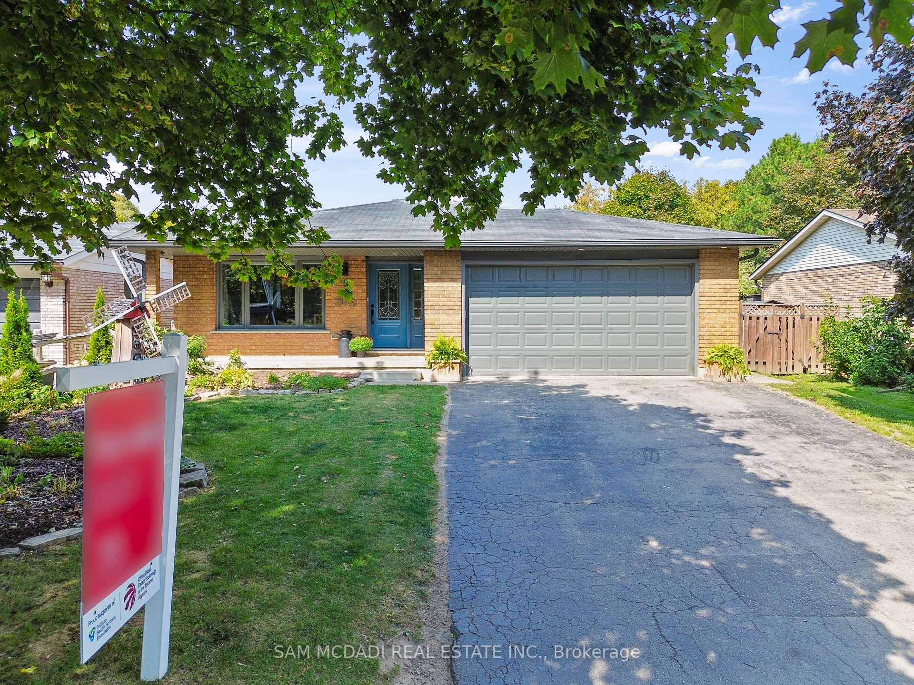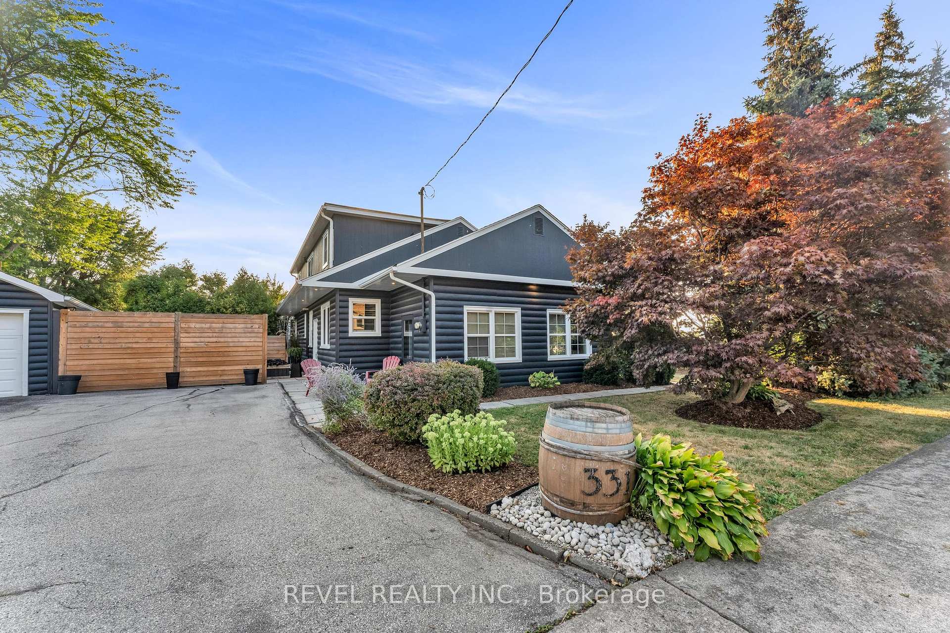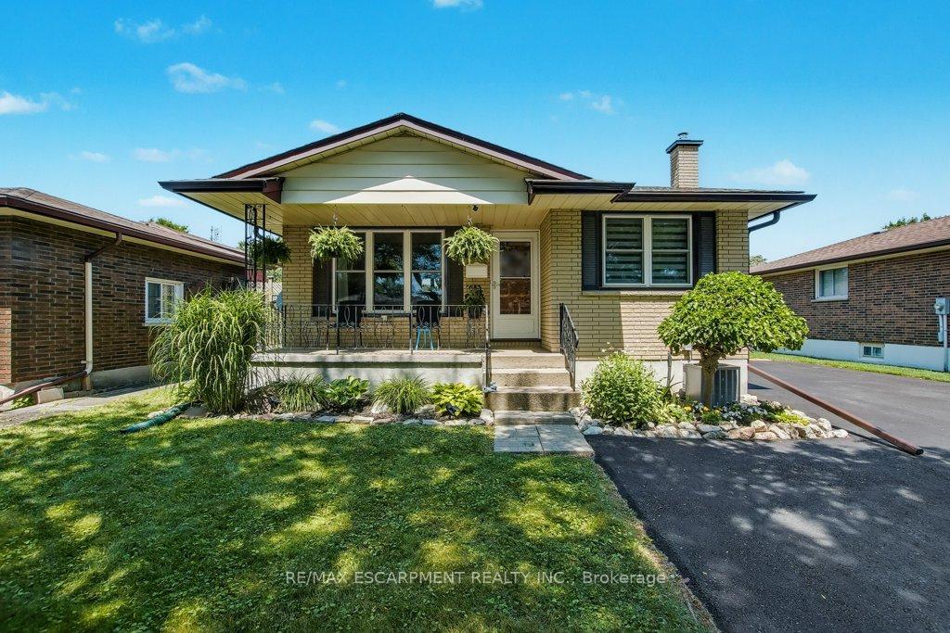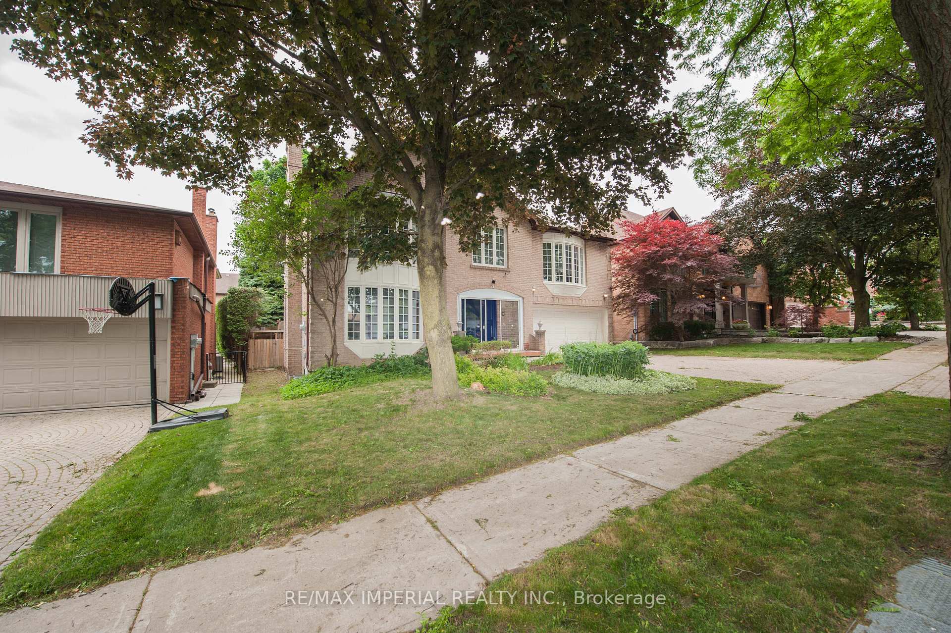$465,000
171 Egerton Street, London East, ON N5Z 2G5
Property Description
Property type
Detached
Lot size
< .50
Style
2-Storey
Approx. Area
1100-1500 Sqft
Room Information
| Room Type | Dimension (length x width) | Features | Level |
|---|---|---|---|
| Foyer | 2.96 x 2.75 m | N/A | Main |
| Living Room | 3.72 x 3.61 m | N/A | Main |
| Dining Room | 3.36 x 4.33 m | N/A | Main |
| Kitchen | 3 x 4.15 m | N/A | Main |
About 171 Egerton Street
Spacious, clean, and plenty of recent updates throughout, add this to the list as an option with numerous excellent uses depending on your needs! Whether you need an in-law suite, are looking to own a home while renting out your basement, or an investor looking for a well located rental property near public transit, this turn-key opportunity is yours for the taking. Updates include new flooring throughout (2025), a new AC unit (2025), new kitchen install (2025), new windows throughout (most recent 2nd floor windows 2025), newly replaced light fixtures (2025), and newer bathrooms. Other features that have been done within the last 10 years also include the furnace, roof, and other windows. As for modern improvements, the home has had all the electrical updated to modern standards, and all windows are now modern. Outside the home, enjoy a back deck, shed, fully fenced and tidy back-yard with patio, and a private side entrance for your in-law suite. With no up front expenses necessary, additional income support, and all these features at such a great price, it is time for your next purchase!
Home Overview
Last updated
Aug 11
Virtual tour
None
Basement information
Full, Finished
Building size
--
Status
In-Active
Property sub type
Detached
Maintenance fee
$N/A
Year built
--
Additional Details
Price Comparison
Location

Angela Yang
Sales Representative, ANCHOR NEW HOMES INC.
MORTGAGE INFO
ESTIMATED PAYMENT
Some information about this property - Egerton Street

Book a Showing
Tour this home with Angela
By submitting this form, you give express written consent to Dolphin Realty and its authorized representatives to contact you via email, telephone, text message, and other forms of electronic communication, including through automated systems, AI assistants, or prerecorded messages. Communications may include information about real estate services, property listings, market updates, or promotions related to your inquiry or expressed interests. You may withdraw your consent at any time by replying “STOP” to text messages or clicking “unsubscribe” in emails. Message and data rates may apply. For more details, please review our Privacy Policy & Terms of Service.





















