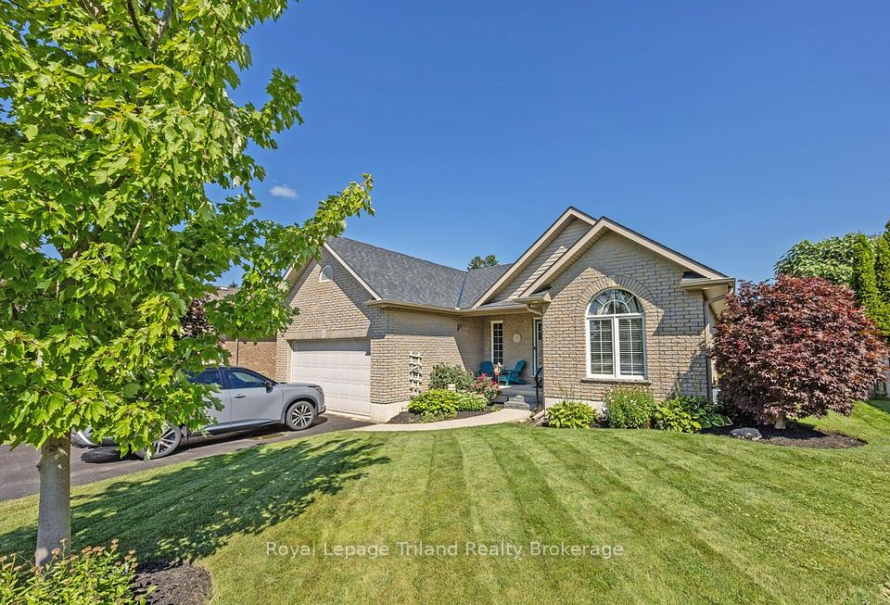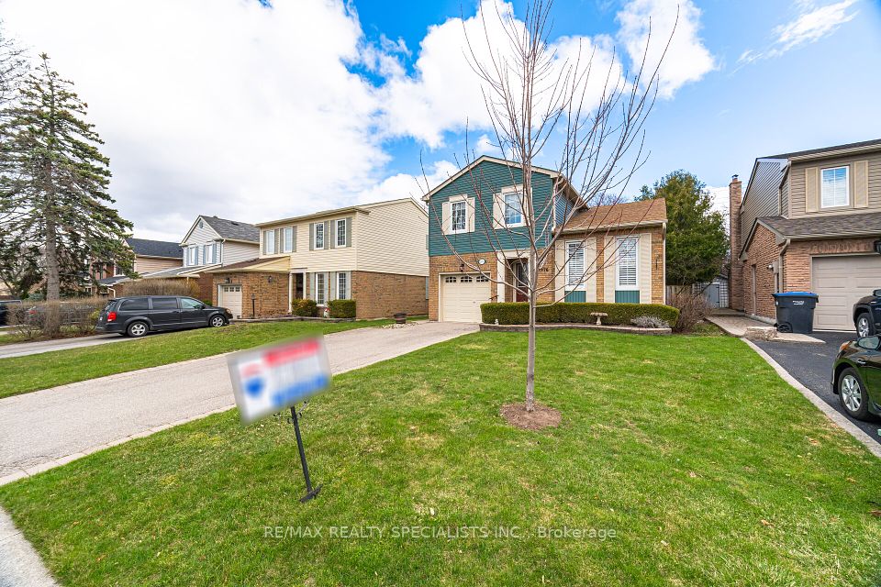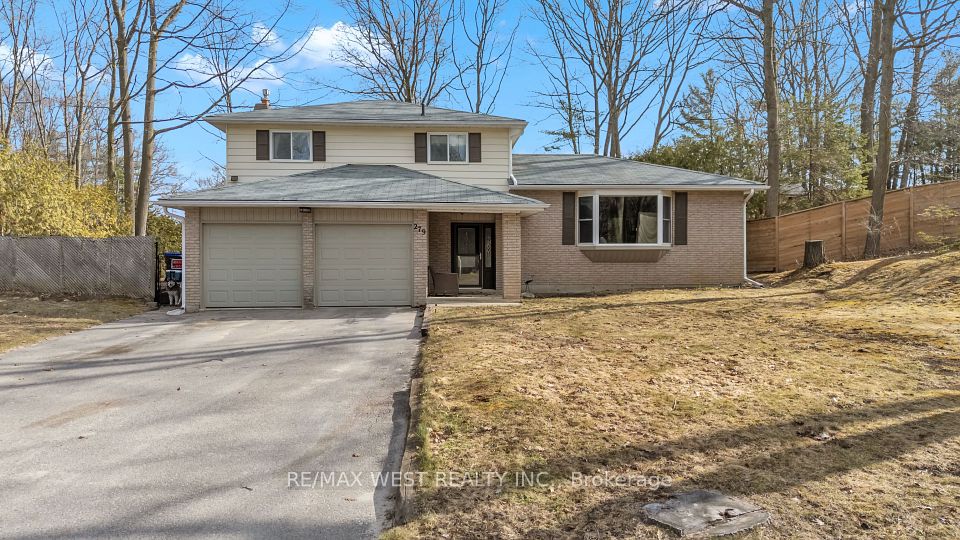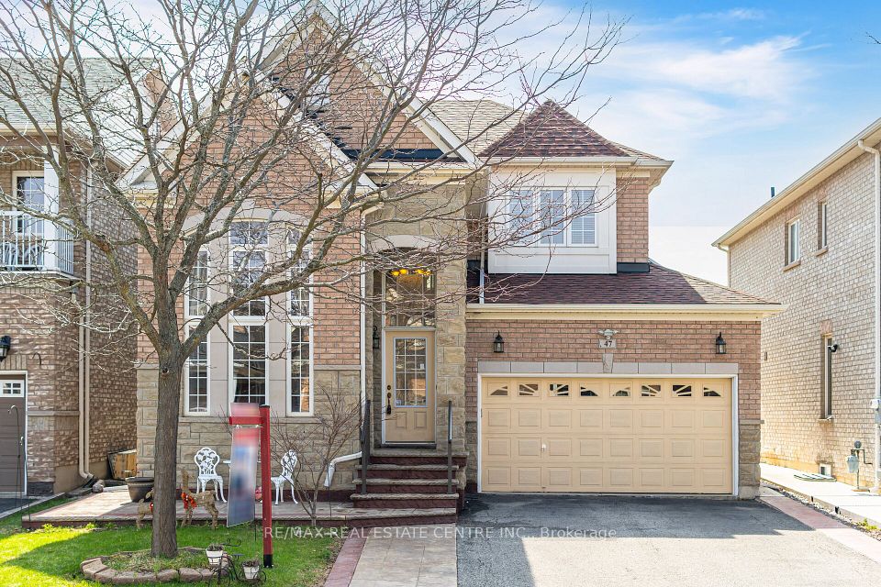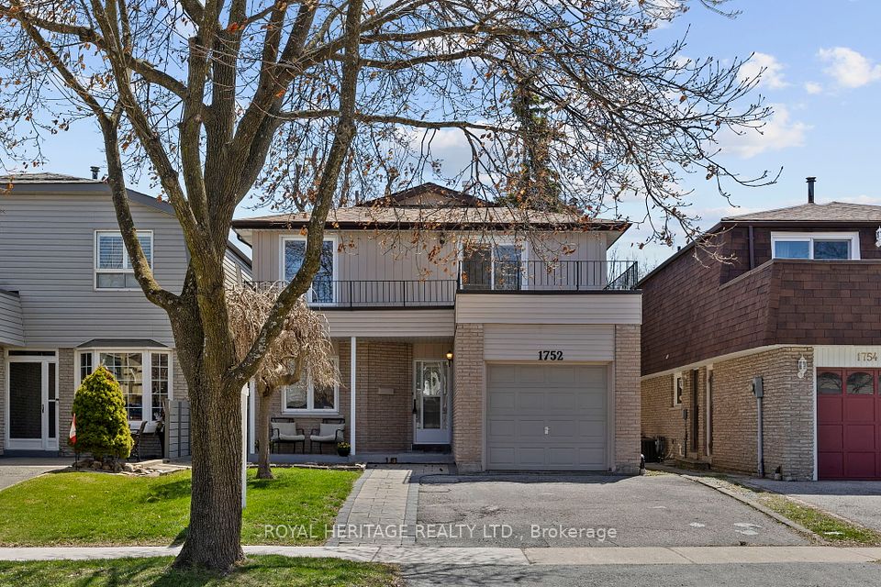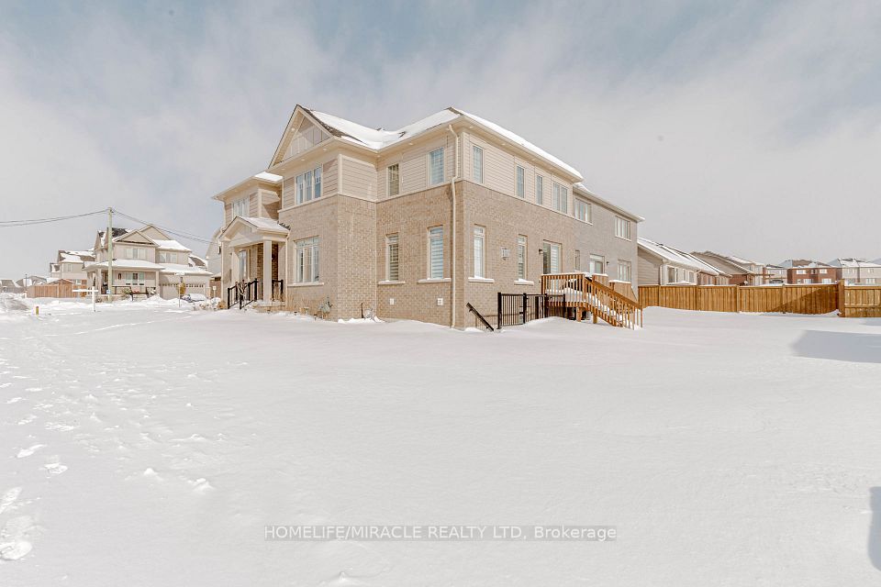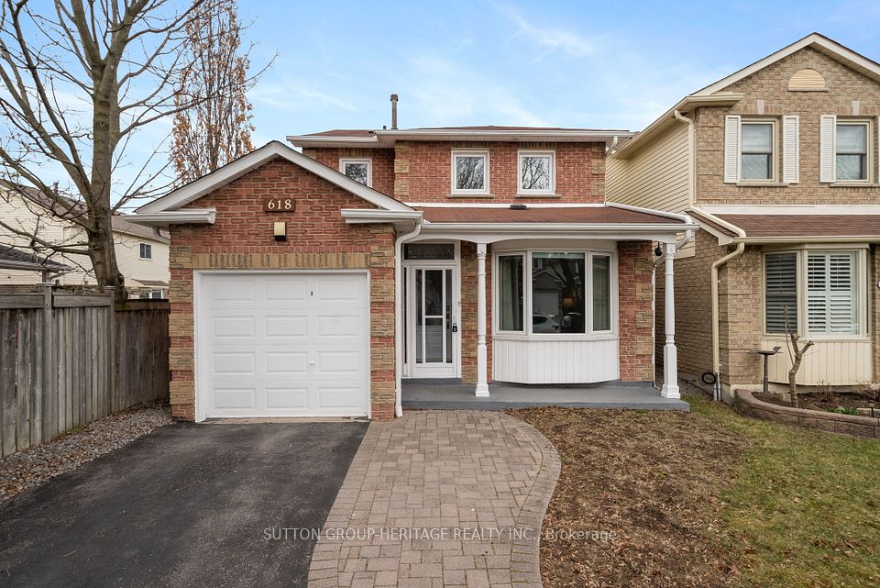$824,900
171 CREIGHTON Drive, Loyalist, ON K0H 2H0
Property Description
Property type
Detached
Lot size
< .50
Style
Bungalow-Raised
Approx. Area
1100-1500 Sqft
Room Information
| Room Type | Dimension (length x width) | Features | Level |
|---|---|---|---|
| Living Room | 2.82 x 5.08 m | Open Concept, Laminate | Main |
| Dining Room | 2.67 x 2.79 m | Laminate, Open Concept | Main |
| Kitchen | 2.67 x 3.45 m | Stone Counters, Open Concept | Main |
| Primary Bedroom | 3.68 x 5.08 m | 4 Pc Ensuite, Walk-In Closet(s) | Main |
About 171 CREIGHTON Drive
Welcome to The Aspen, a beautifully designed 1,279 sq. ft. elevated bungalow offering two fully self-contained suites, perfectly suited for multigenerational living, rental income, or extended family accommodation. Located in Babcock Mills, one of Odessa's fastest-growing subdivisions, this home is just 10 minutes west of Kingston and offers convenient access to Highway 401ideal for commuters and those seeking a peaceful community setting. Built by Amberlane Homes, a trusted fourth-generation local builder renowned for quality craftsmanship, this home is backed by the Tarion New Home Warranty Program, offering peace of mind for home owners. The upper suite features 1,279 square feet of bright, open-concept living space with 9-footceilings, three spacious bedrooms, and two full bathrooms. The layout is designed for both comfort and function, with seamless flow between the living, dining, and kitchen areas. Quartz counters in kitchens and baths. An additional 200 square feet of utility and storage space is located on the lower level, adding practicality to the main living area. The upper suite also includes direct access to the double-car attached garage, which offers inside entry for everyday convenience. The lower level is home to a completely separate, legal secondary suite with its own private entrance. This thoughtfully designed suite includes 940 square feet of living space, also with9-foot ceilings, two bedrooms, one full bathroom, and an open-concept kitchen, living, and dining area. Quartz counters in kitchen and bath. Separate laundry and utility room adds to the functionality of the space, making it an ideal setup for tenants or extended family members. Contact the listing agent for builders documents and additional details.
Home Overview
Last updated
Apr 7
Virtual tour
None
Basement information
Apartment, Walk-Up
Building size
--
Status
In-Active
Property sub type
Detached
Maintenance fee
$N/A
Year built
--
Additional Details
Price Comparison
Location

Shally Shi
Sales Representative, Dolphin Realty Inc
MORTGAGE INFO
ESTIMATED PAYMENT
Some information about this property - CREIGHTON Drive

Book a Showing
Tour this home with Shally ✨
I agree to receive marketing and customer service calls and text messages from Condomonk. Consent is not a condition of purchase. Msg/data rates may apply. Msg frequency varies. Reply STOP to unsubscribe. Privacy Policy & Terms of Service.


