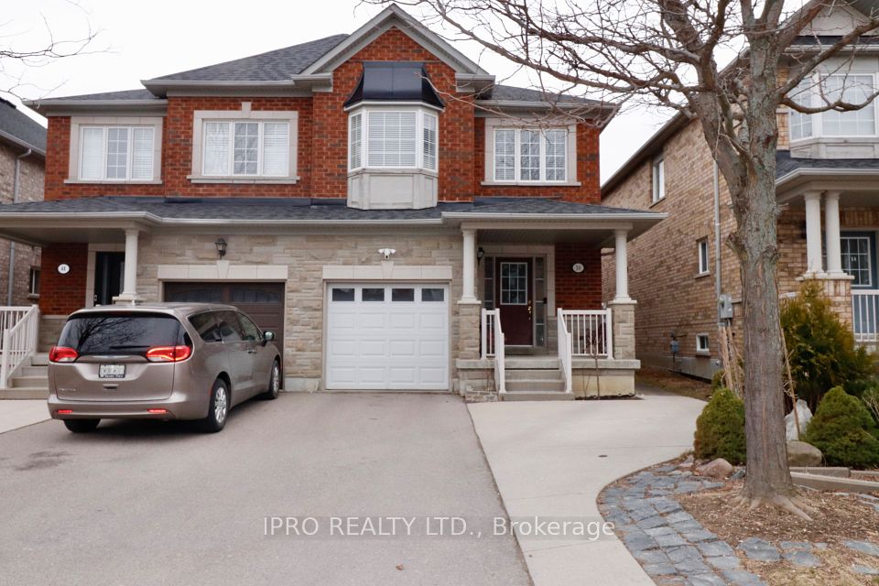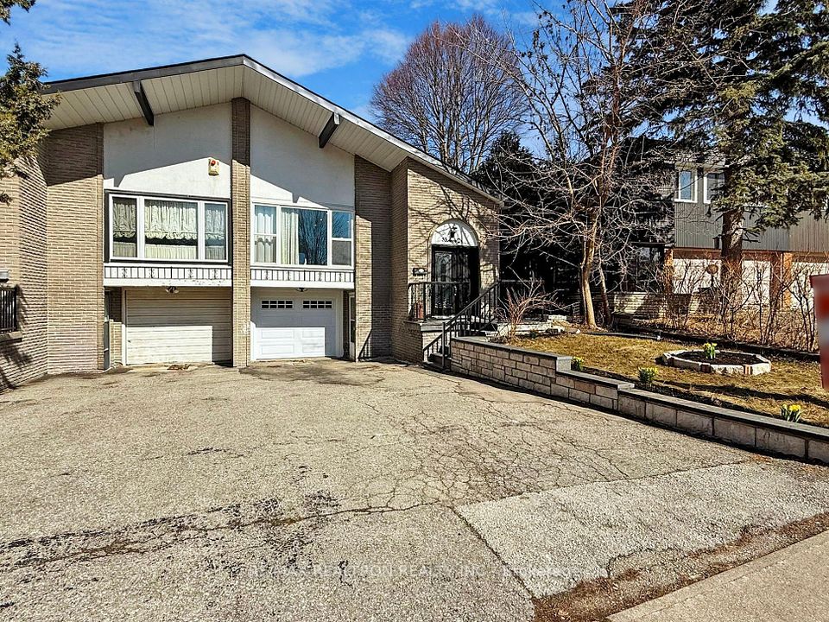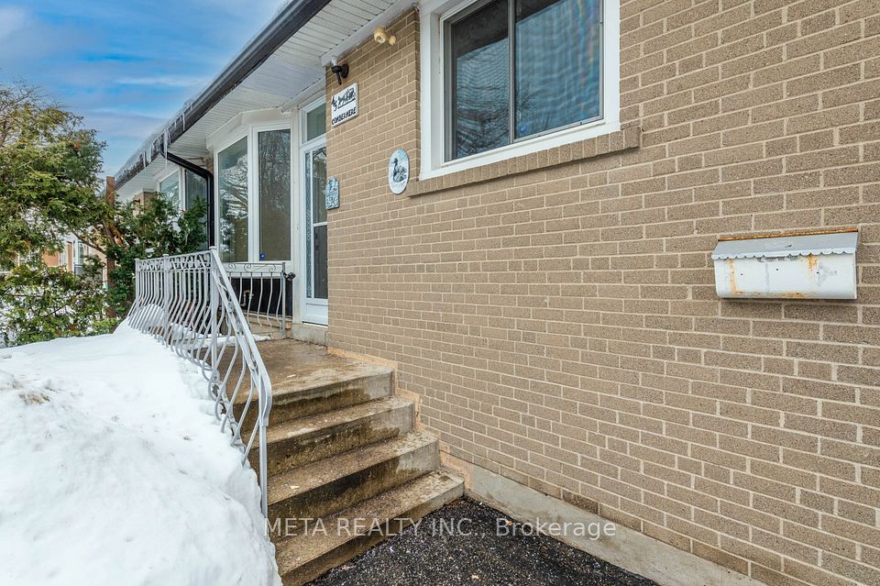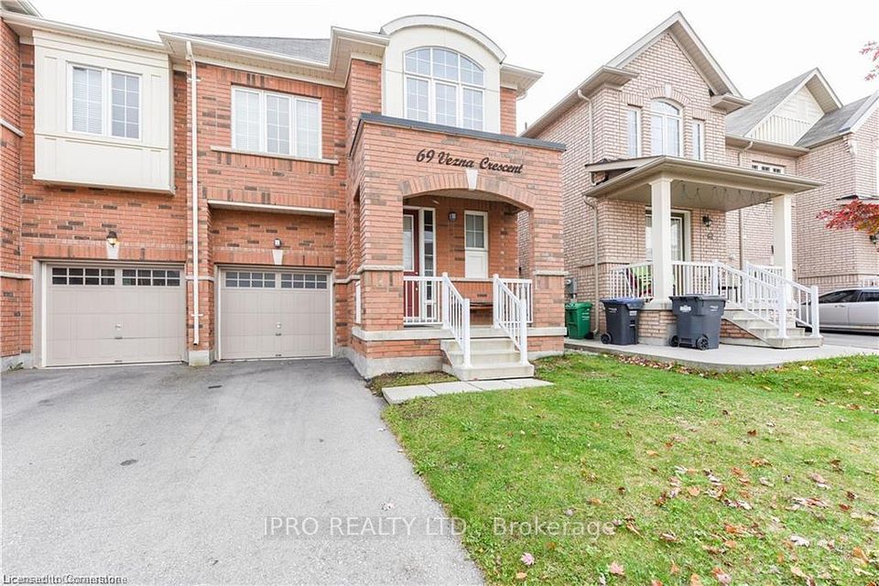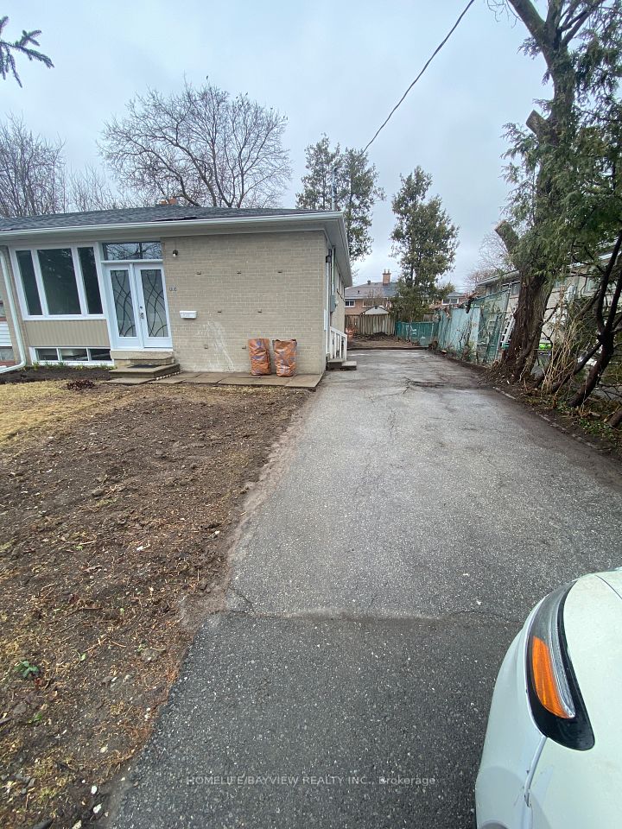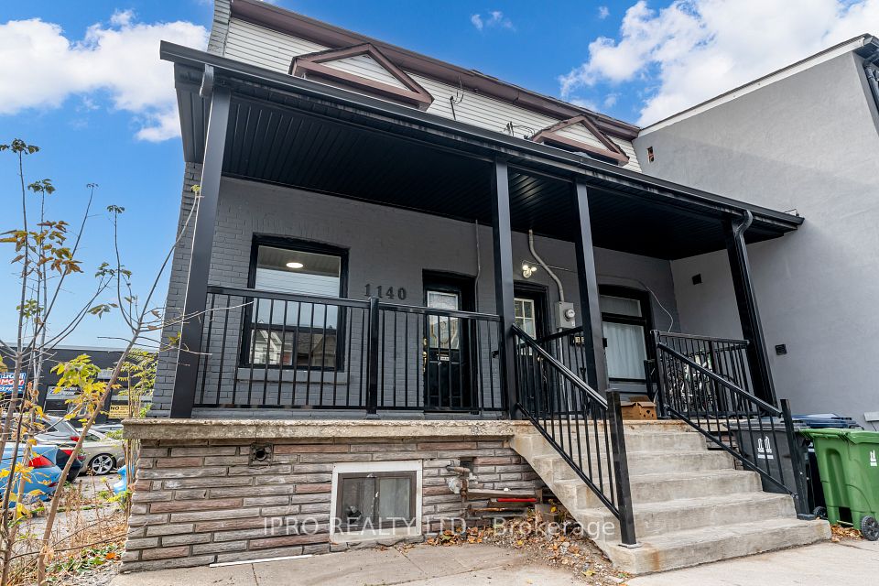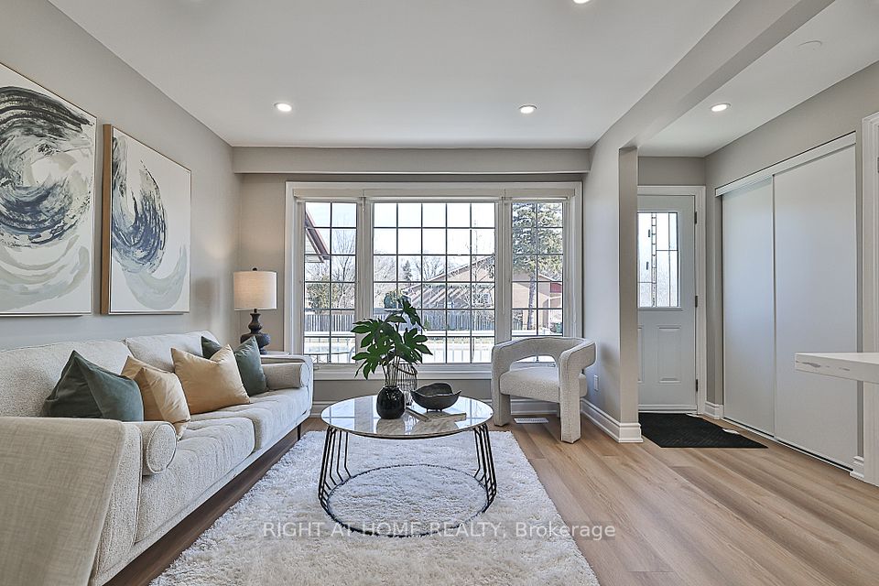$1,089,000
170 Major Street, Toronto C01, ON M5S 2L3
Property Description
Property type
Semi-Detached
Lot size
N/A
Style
3-Storey
Approx. Area
N/A Sqft
Room Information
| Room Type | Dimension (length x width) | Features | Level |
|---|---|---|---|
| Living Room | 4.57 x 4.34 m | Hardwood Floor, Fireplace, Large Window | Main |
| Dining Room | 3.96 x 2.51 m | Hardwood Floor, Open Concept | Main |
| Kitchen | 3.96 x 1.83 m | Stainless Steel Appl, Pot Lights, Window | Main |
| Bedroom | 3.2 x 3.2 m | W/O To Yard | Main |
About 170 Major Street
Majorly Crushing on Major! Welcome to 170 Major Street, a beautifully updated five-bedroom, three-bathroom semi-detached home in the highly sought-after Harbord Village community. This stunning property seamlessly blends modern updates with historic charm, offering the perfect space for comfortable city living. Step inside to a bright and inviting open-concept living, dining, and kitchen area, ideal for both everyday living and entertaining. Freshly painted throughout, the home features brand-new kitchen upgrades, including a stylish backsplash and countertops, along with new light fixtures and vanities that add a modern touch. Outside, the deep backyard provides a private retreat, perfect for morning coffee, summer barbecues, or quiet relaxation. The roof was completed in 2019, ensuring peace of mind for years to come. Nestled in the vibrant Harbord Village, this home is steps from the University of Toronto and within walking distance of Kensington Market, beautiful parks, top-rated restaurants, and the downtown core. With a Walk Score of 96 and a perfect Transit Score of 100, everything you need is right at your doorstep. This is your chance to own a move-in-ready home to add your own personal touches too in one of Torontos most desirable and dynamic neighbourhoods.
Home Overview
Last updated
4 days ago
Virtual tour
None
Basement information
None
Building size
--
Status
In-Active
Property sub type
Semi-Detached
Maintenance fee
$N/A
Year built
2024
Additional Details
Price Comparison
Location

Shally Shi
Sales Representative, Dolphin Realty Inc
MORTGAGE INFO
ESTIMATED PAYMENT
Some information about this property - Major Street

Book a Showing
Tour this home with Shally ✨
I agree to receive marketing and customer service calls and text messages from Condomonk. Consent is not a condition of purchase. Msg/data rates may apply. Msg frequency varies. Reply STOP to unsubscribe. Privacy Policy & Terms of Service.






