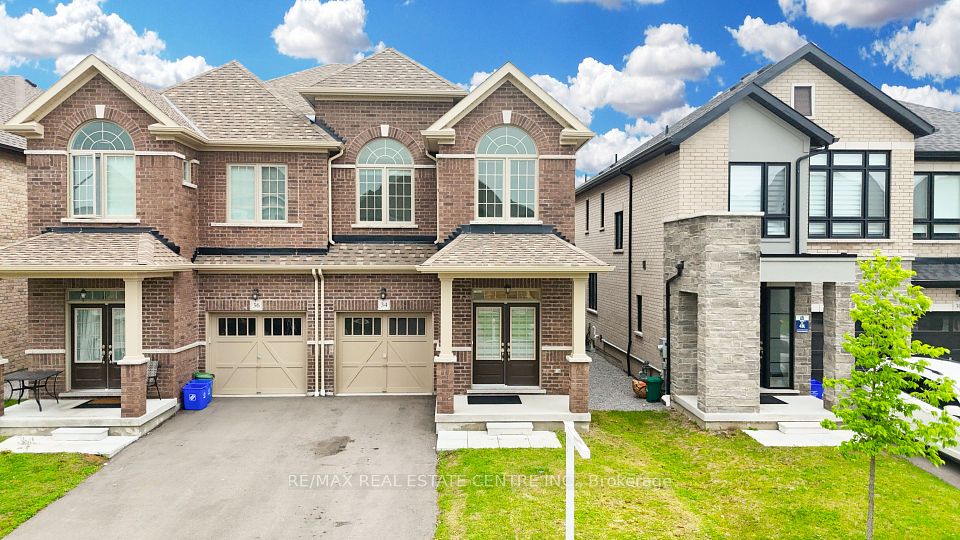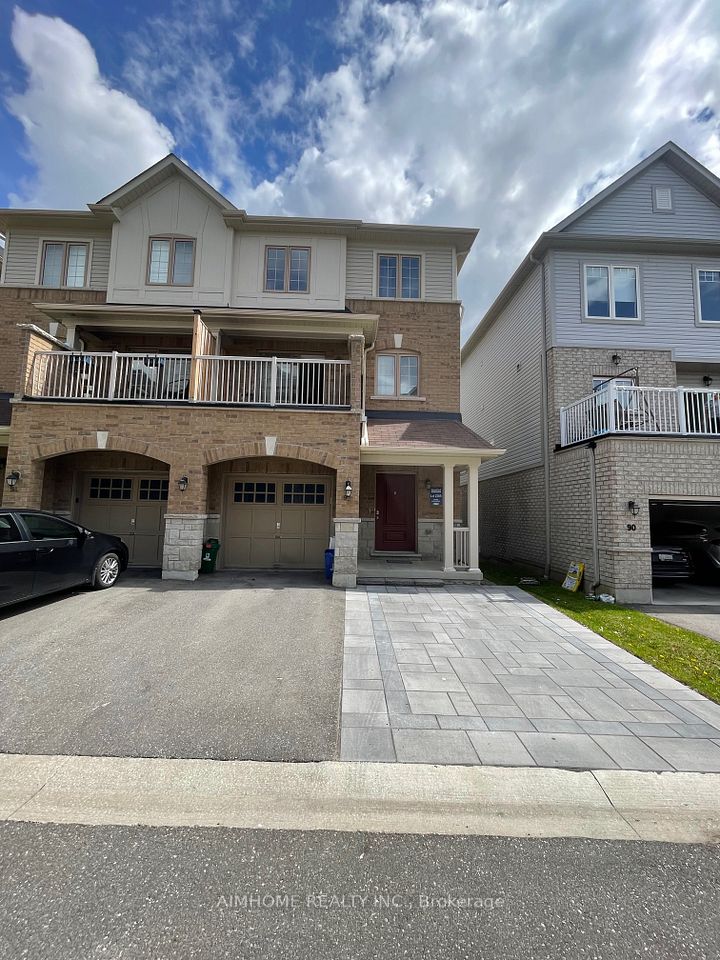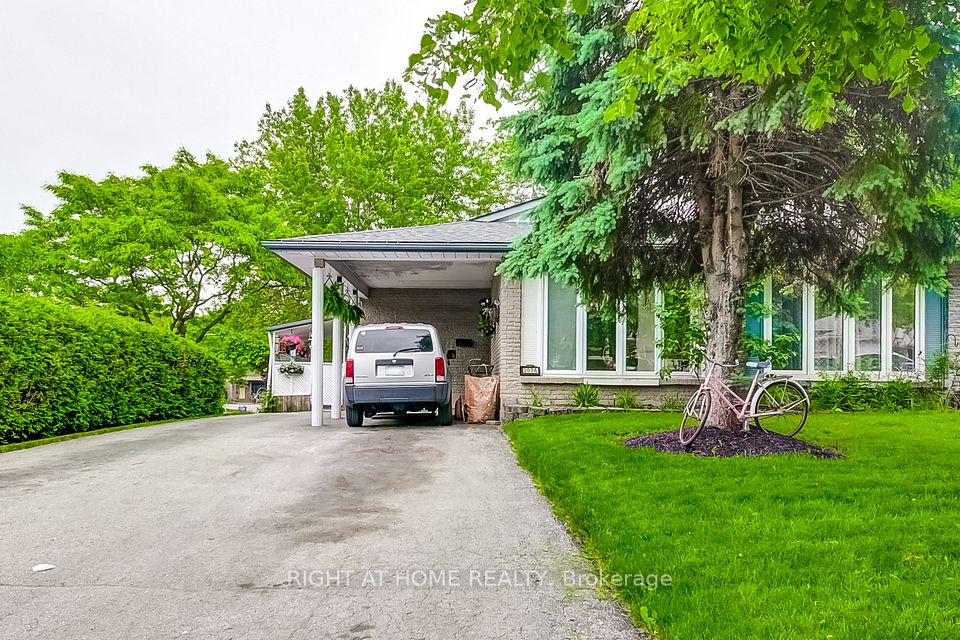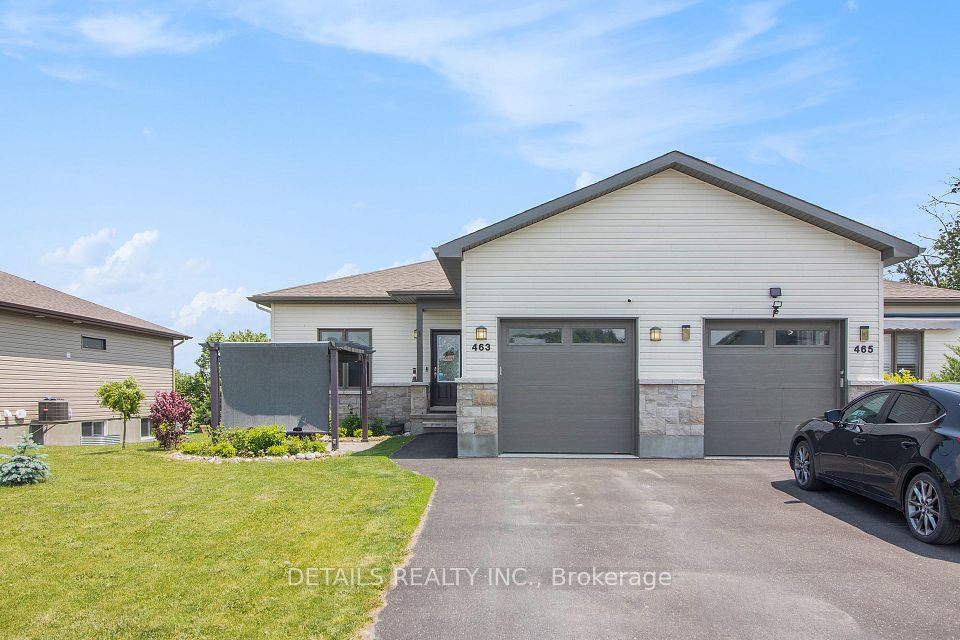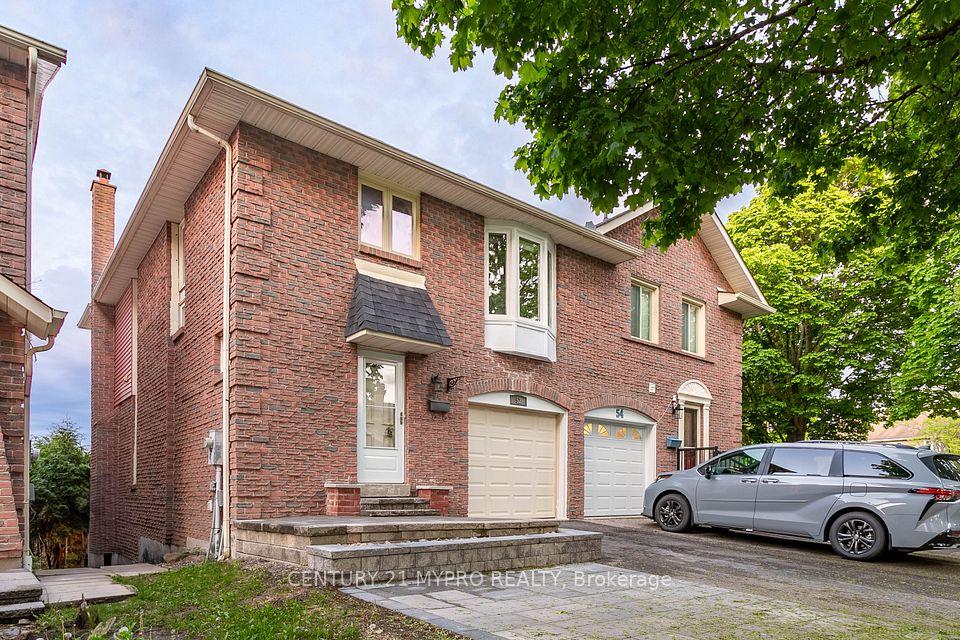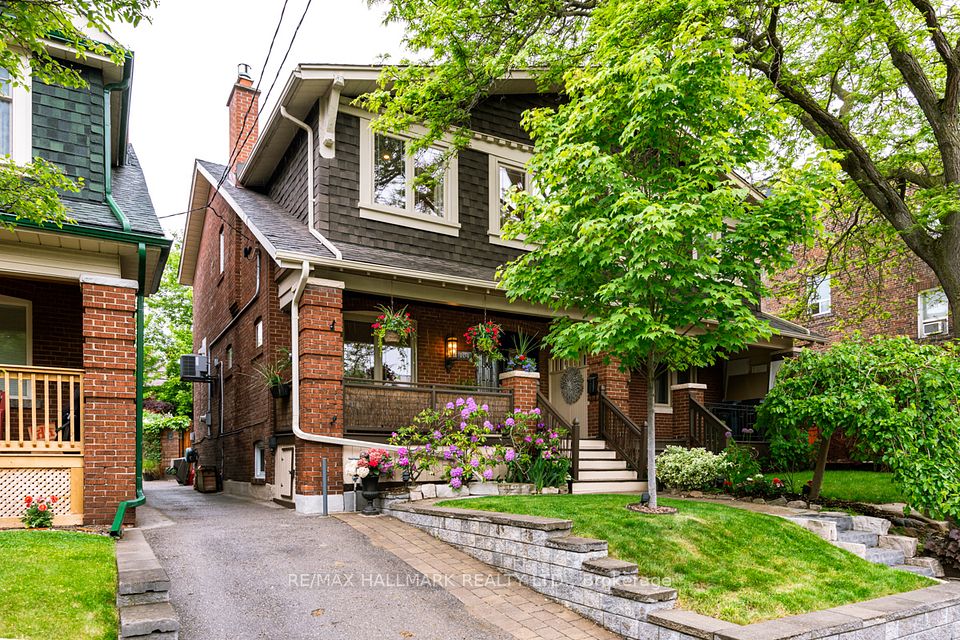$869,900
170 Clarence Street, Brampton, ON L6W 1S9
Property Description
Property type
Semi-Detached
Lot size
N/A
Style
Backsplit 3
Approx. Area
1100-1500 Sqft
Room Information
| Room Type | Dimension (length x width) | Features | Level |
|---|---|---|---|
| Kitchen | 2.69 x 4.11 m | N/A | Main |
| Living Room | 3.49 x 5.38 m | N/A | Main |
| Dining Room | 3.77 x 2.97 m | N/A | Main |
| Bathroom | 0.79 x 1.87 m | N/A | Main |
About 170 Clarence Street
This spacious 3-level backsplit is perfect for multi-generational living, offering flexible spaces for everyone to feel at home. The fully finished lower level features its own full kitchen, 1 bedroom, a cozy living room, and a common laundry room, ideal for extended family, in-laws, or guests to enjoy their own private space. The main home includes 3 bedrooms and 3 bathrooms (2 full and 1 powder room), parking for 4 vehicles, and a private backyard perfect for family gatherings. The kitchen is appointed with quartz counters and stainless steel appliances, complemented by pot lights and rich dark hardwood floors. Plus, you're within walking distance to all amenities, making this a convenient and comfortable haven for the whole family!
Home Overview
Last updated
May 28
Virtual tour
None
Basement information
Finished, Apartment
Building size
--
Status
In-Active
Property sub type
Semi-Detached
Maintenance fee
$N/A
Year built
2024
Additional Details
Price Comparison
Location

Angela Yang
Sales Representative, ANCHOR NEW HOMES INC.
MORTGAGE INFO
ESTIMATED PAYMENT
Some information about this property - Clarence Street

Book a Showing
Tour this home with Angela
I agree to receive marketing and customer service calls and text messages from Condomonk. Consent is not a condition of purchase. Msg/data rates may apply. Msg frequency varies. Reply STOP to unsubscribe. Privacy Policy & Terms of Service.







