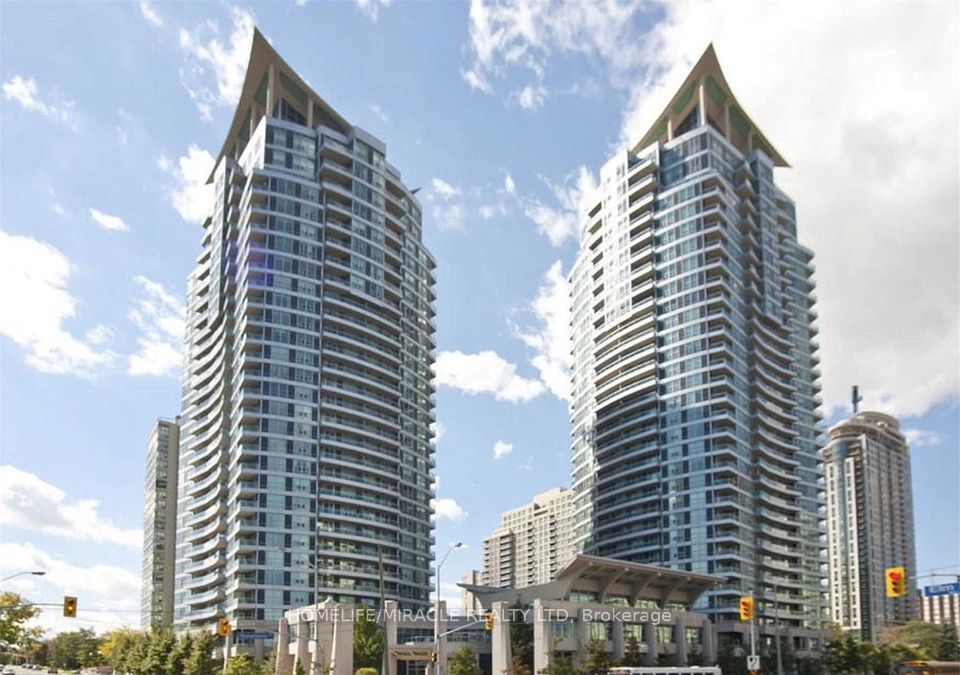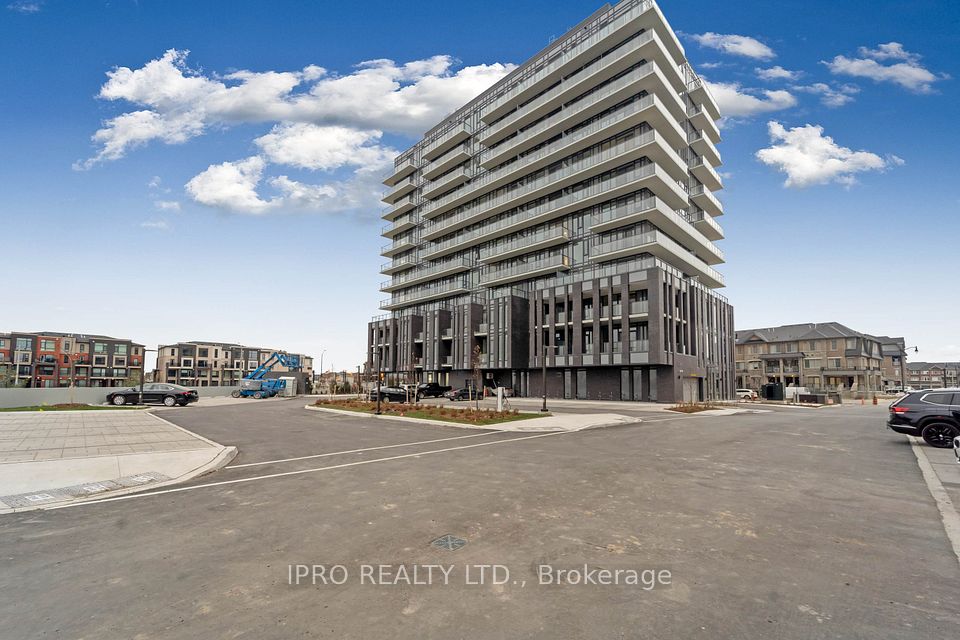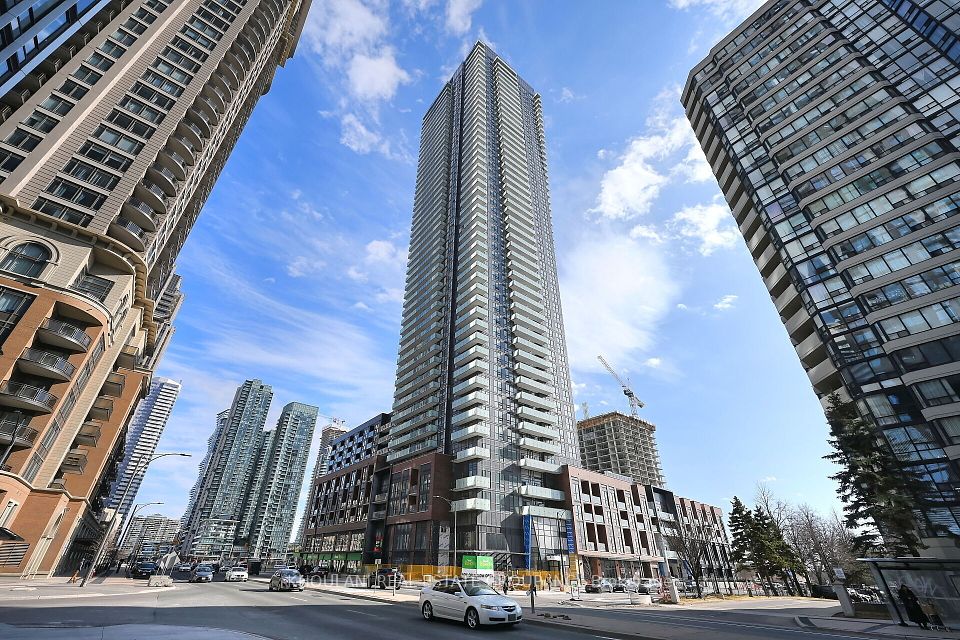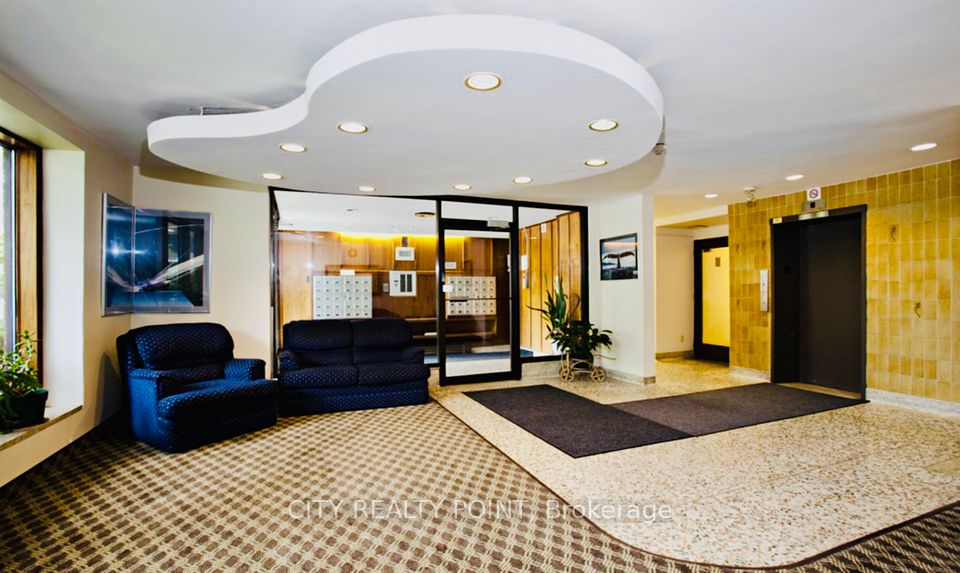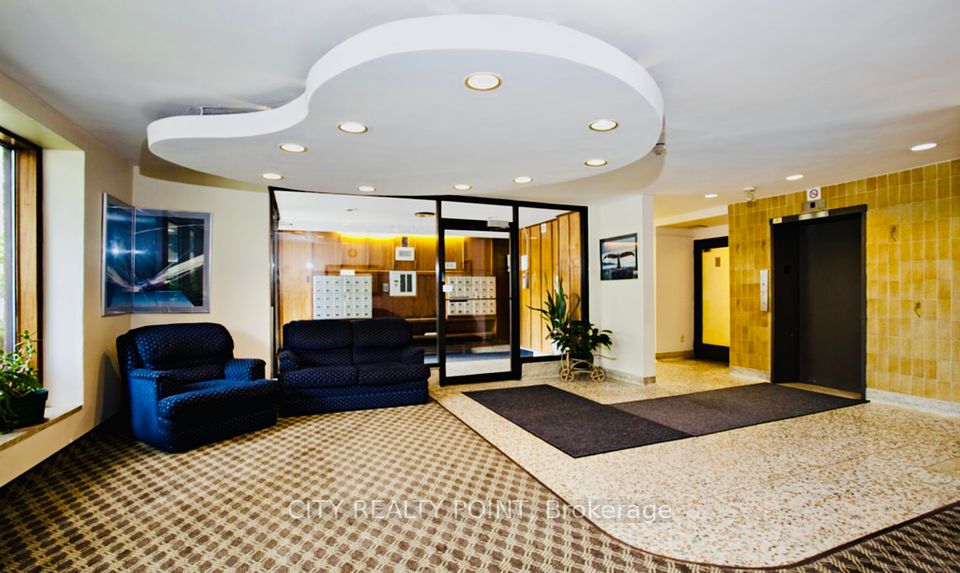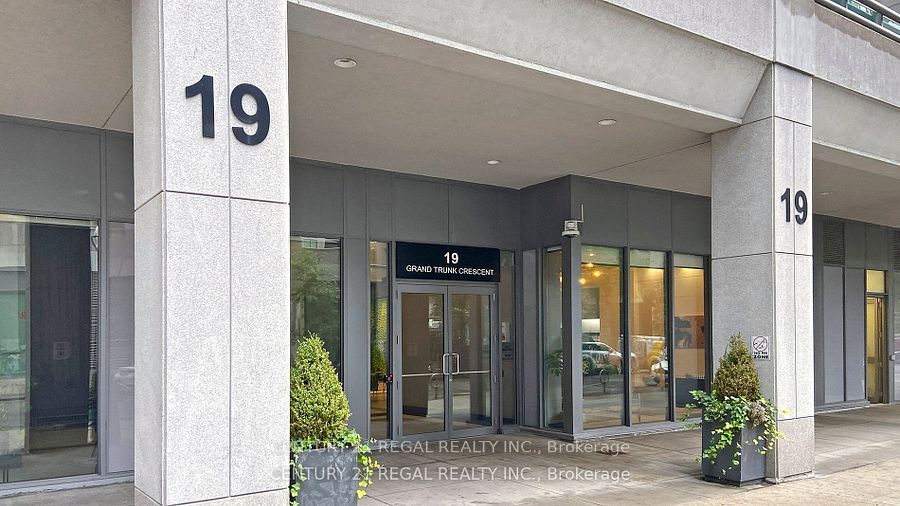$2,700
170 Chiltern Hill Road, Toronto C04, ON M6C 0A9
Property Description
Property type
Condo Apartment
Lot size
N/A
Style
Apartment
Approx. Area
600-699 Sqft
Room Information
| Room Type | Dimension (length x width) | Features | Level |
|---|---|---|---|
| Den | 2.62 x 2.08 m | Laminate | Flat |
| Foyer | 1.8 x 1.12 m | Mirrored Closet, Laminate | Flat |
| Kitchen | 3.84 x 2.87 m | B/I Appliances, Quartz Counter, Open Concept | Flat |
| Living Room | 5.33 x 2.87 m | Combined w/Dining, W/O To Balcony, Laminate | Flat |
About 170 Chiltern Hill Road
Welcome to The Hill Condos in sought after Upper Forest Hill. This 1 bed plus den 2 bath suite features an open concept & functional layout with floor to ceiling windows, ensuite laundry & walk out to north facing balcony. Modern kitchen offers stainless steel appliances, two tone cabinetry and quartz countertops. Spacious bedroom features 3pc ensuite and walk through closet. State of the art amenities include; private dining room with catering kitchen, terrace, party room, exercise room with yoga studio, furnished guest suite & lobby with concierge. Close proximity to great schools, shopping, dining, public transit & major highway access. Minutes walk from Eglinton West Station & steps to Eglinton LRT. Heat, Water, Cable, Internet, Parking & Locker included.
Home Overview
Last updated
May 28
Virtual tour
None
Basement information
None
Building size
--
Status
In-Active
Property sub type
Condo Apartment
Maintenance fee
$N/A
Year built
--
Additional Details
Price Comparison
Location

Angela Yang
Sales Representative, ANCHOR NEW HOMES INC.
Some information about this property - Chiltern Hill Road

Book a Showing
Tour this home with Angela
I agree to receive marketing and customer service calls and text messages from Condomonk. Consent is not a condition of purchase. Msg/data rates may apply. Msg frequency varies. Reply STOP to unsubscribe. Privacy Policy & Terms of Service.






