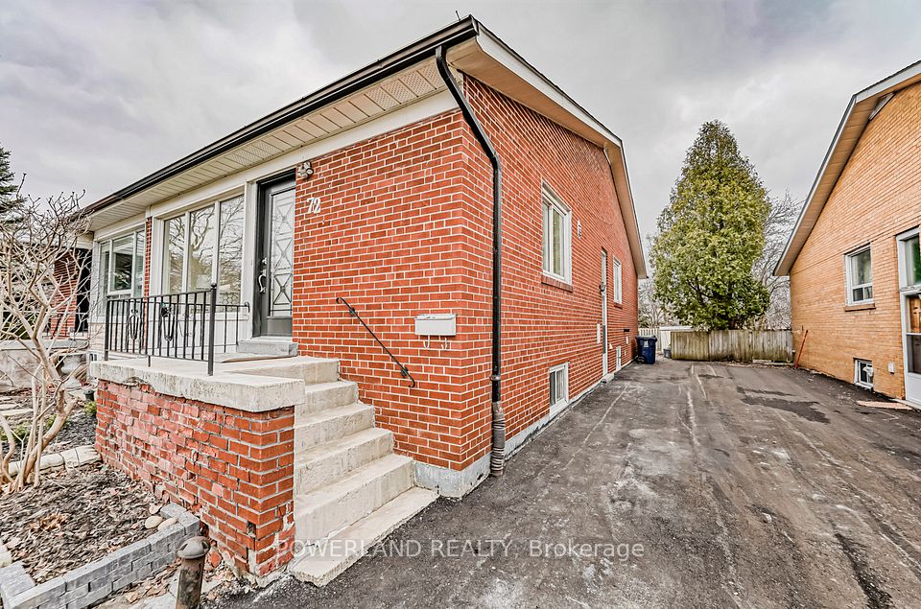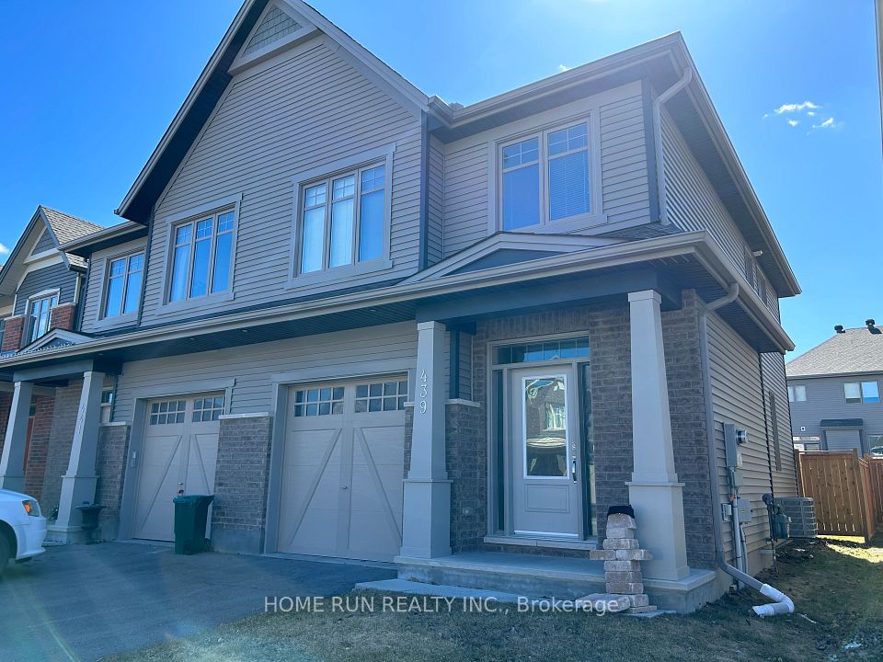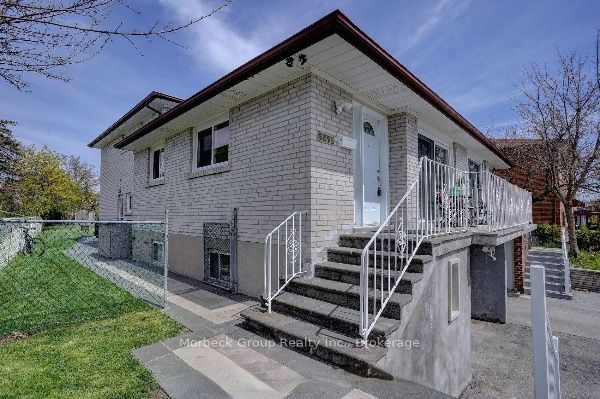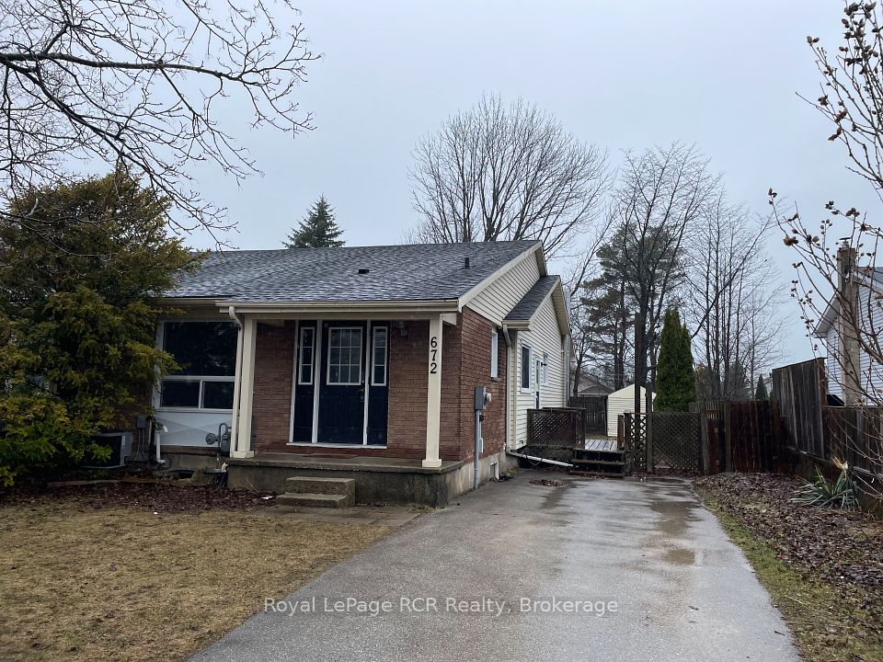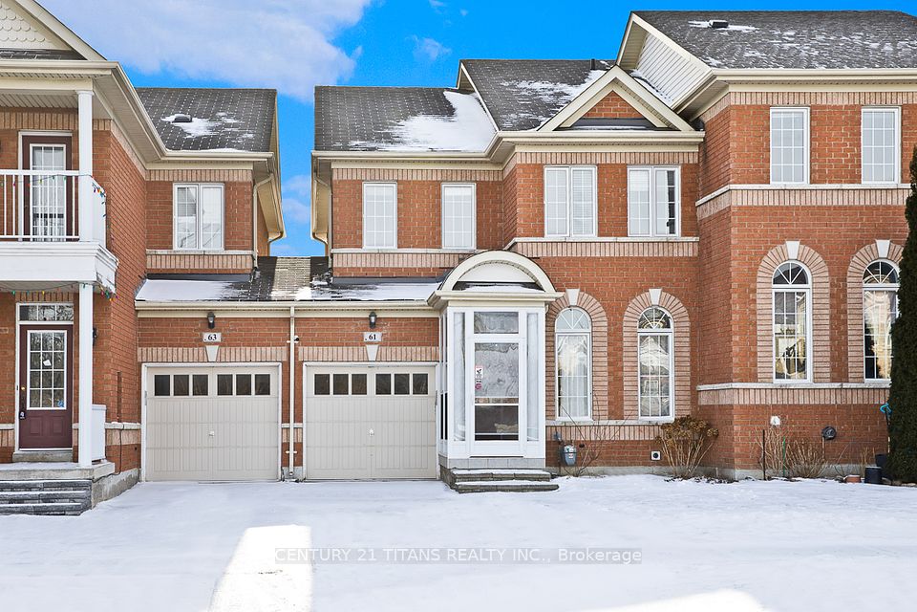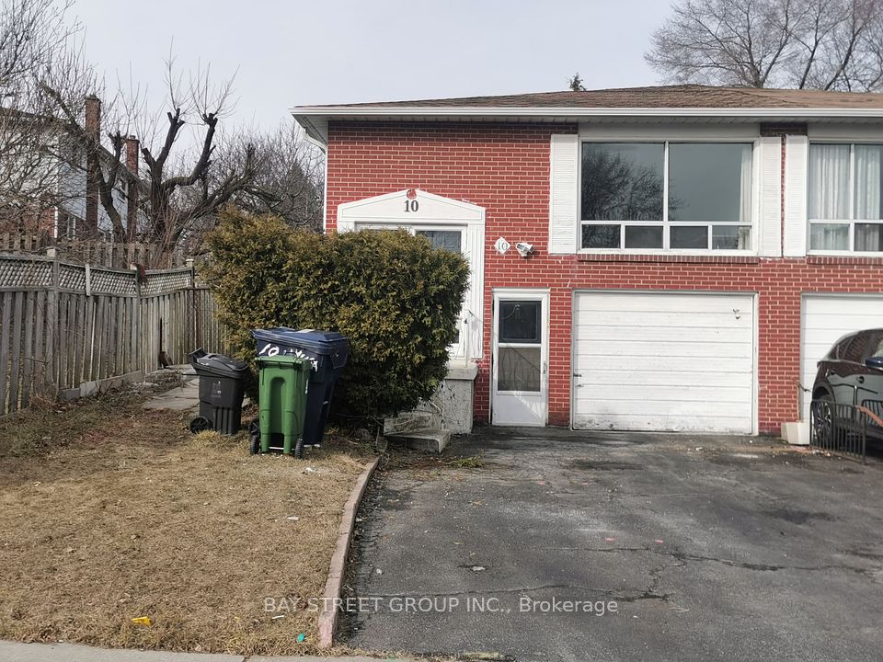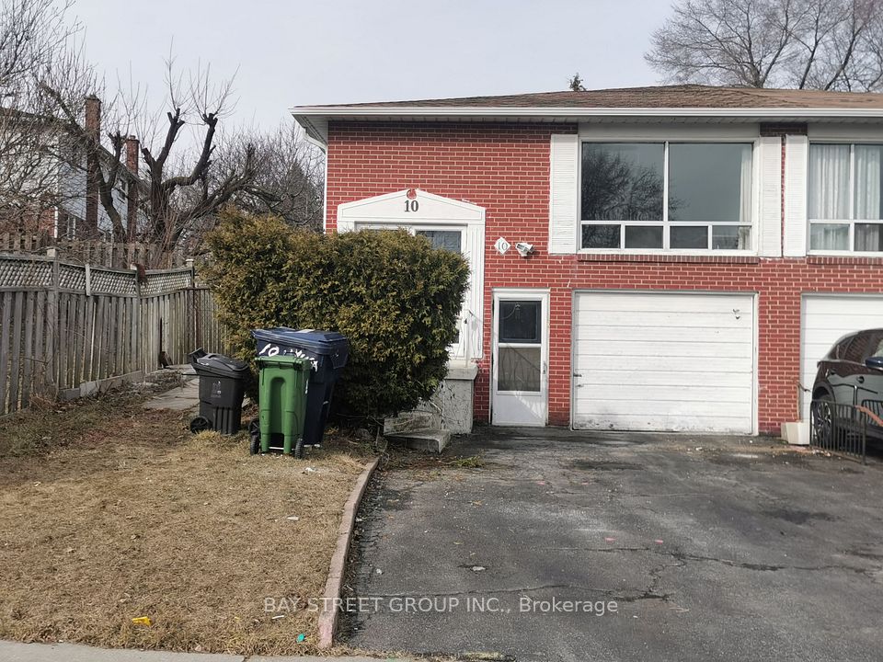$3,850
17 Shallot Court, Richmond Hill, ON L4S 0C1
Property Description
Property type
Semi-Detached
Lot size
N/A
Style
2-Storey
Approx. Area
N/A Sqft
Room Information
| Room Type | Dimension (length x width) | Features | Level |
|---|---|---|---|
| Dining Room | 5.85 x 3.25 m | Open Concept, W/O To Deck | Main |
| Family Room | 3.5 x 2.5 m | Tile Floor, Fireplace, Overlooks Backyard | Main |
| Breakfast | 3.2 x 3.05 m | Tile Floor, Granite Counters, Stainless Steel Appl | Main |
| Kitchen | 3.2 x 2.43 m | Tile Floor, W/O To Deck, Overlooks Backyard | Main |
About 17 Shallot Court
Located On A Quiet Street And Backing Onto Mature Trees, This Home Offers A Serene Ravine-Like Setting With Ultimate Privacy.Key Features You'll Love:Curb Appeal: Beautifully Interlocked Front Yard With A Private Double Driveway And Spacious Double-Door Entry, Leading To A Charming Front Porch.Elegant Interiors: 9' Ceilings,Hardwood & Tile Flooring, Stone Accent Walls Through Out On Main. Upgraded Pot Lights Create A Bright And Inviting Main Floor.Stylish Finishes: Oak Stairs,Granite Countertops, Premium Designer Paint, Tile Backsplash, And High-Quality Kitchen Cabinets.Functional Layout: First-Floor Laundry With Garage Access, And Designer Paint Throughout.Primary Retreat: Spacious Primary Bedroom With South-Facing Views, His-And-Her Closets, And A Luxurious Ensuite With Upgraded Stone Countertops In All Above-Ground Bathrooms.Finished Walk-Out Basement: Includes A Great Room,3-Piece Bath, Abundant Storage, And Direct Access To A Private Backyard Oasis Featuring A Double Size Huge Deck.Unmatched Location:Nearby Shops, Amenities, And Easy Access To Transportation Make This Property The Ideal Choice For Modern Living.Steps away from top-rated schools like Richmond Hill High School, Trillium Woods Public School, and St. Theresa of Lisieux CHS.Surrounded by parks,trails, and community center, this home offers a lifestyle defined by convenience &connection
Home Overview
Last updated
3 days ago
Virtual tour
None
Basement information
Finished with Walk-Out
Building size
--
Status
In-Active
Property sub type
Semi-Detached
Maintenance fee
$N/A
Year built
--
Additional Details
Price Comparison
Location

Shally Shi
Sales Representative, Dolphin Realty Inc
MORTGAGE INFO
ESTIMATED PAYMENT
Some information about this property - Shallot Court

Book a Showing
Tour this home with Shally ✨
I agree to receive marketing and customer service calls and text messages from Condomonk. Consent is not a condition of purchase. Msg/data rates may apply. Msg frequency varies. Reply STOP to unsubscribe. Privacy Policy & Terms of Service.






