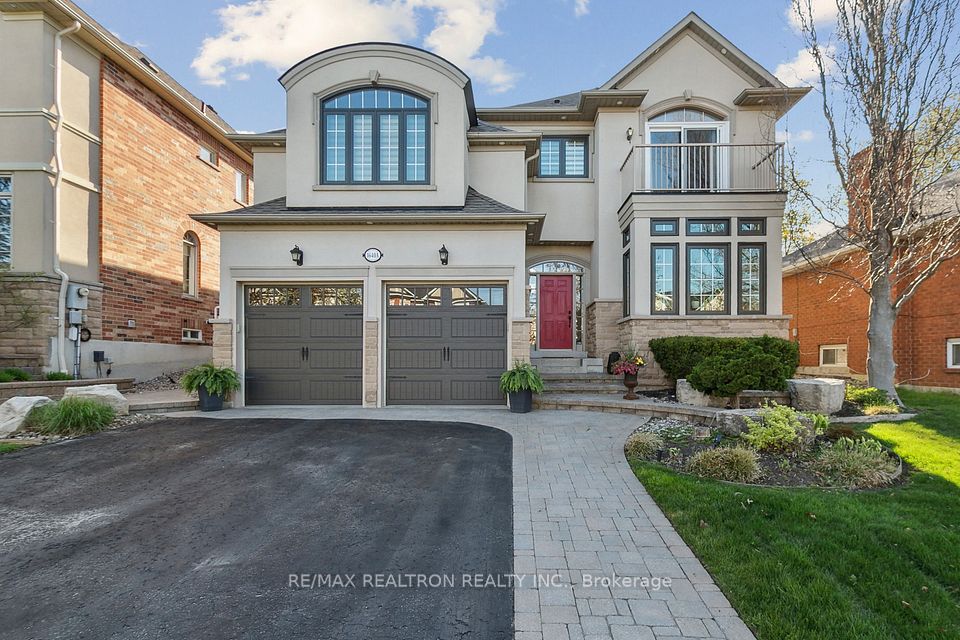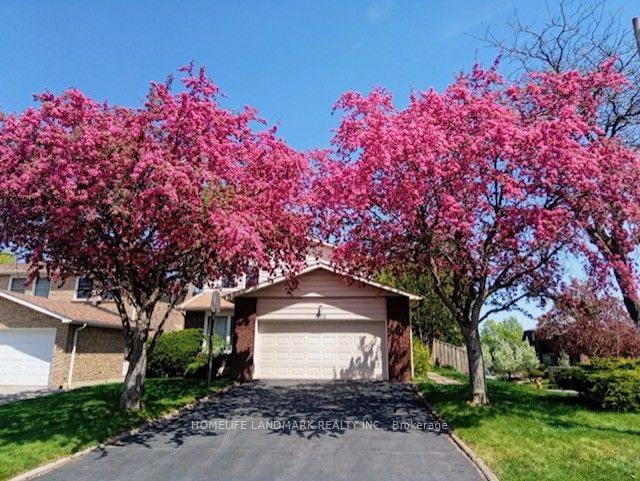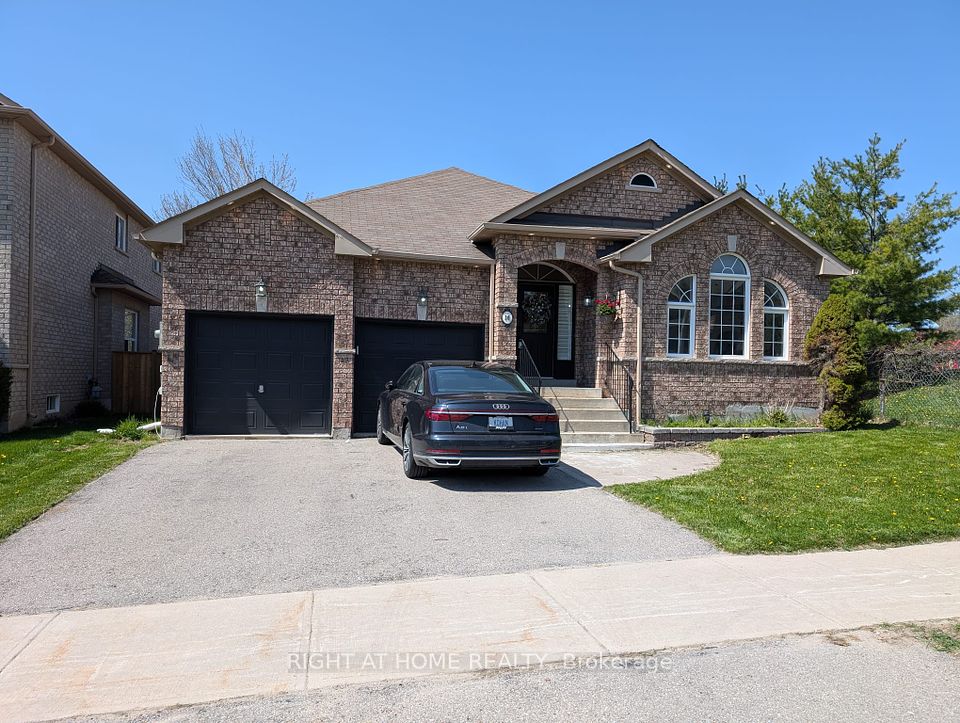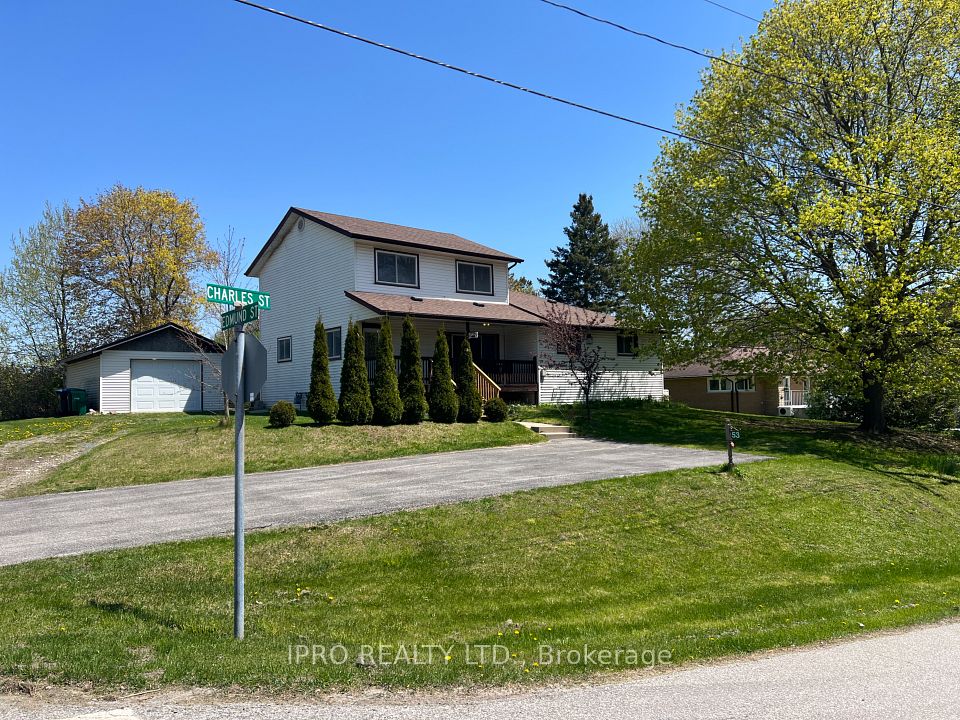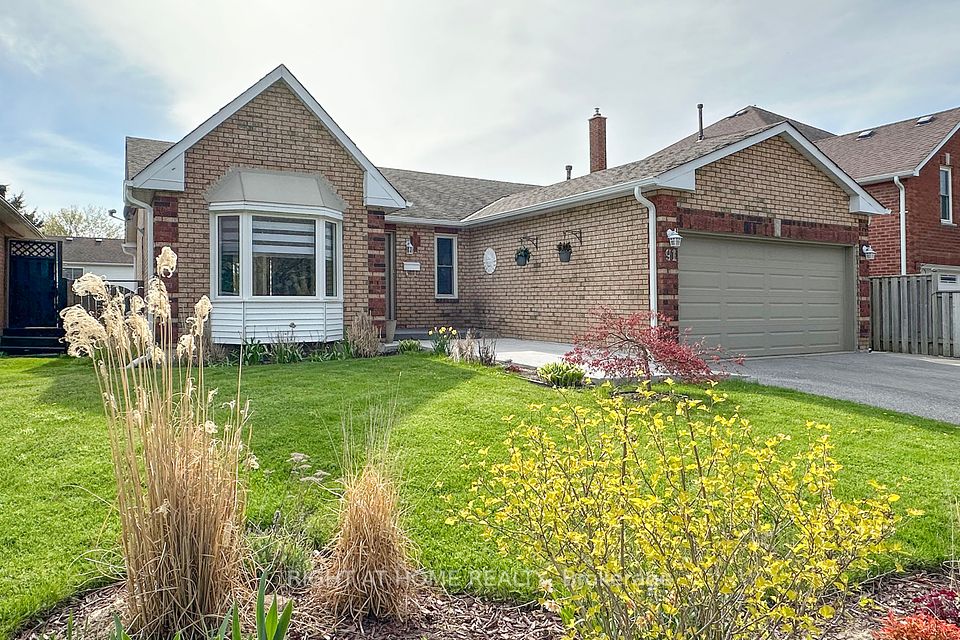$1,099,000
17 Roxton Crescent, Brampton, ON L7A 2A9
Property Description
Property type
Detached
Lot size
< .50
Style
2-Storey
Approx. Area
2000-2500 Sqft
Room Information
| Room Type | Dimension (length x width) | Features | Level |
|---|---|---|---|
| Kitchen | 2.94 x 4.03 m | Backsplash, Ceramic Floor, Open Concept | Main |
| Breakfast | 2.33 x 4.03 m | Sliding Doors, Walk-Out, Ceramic Floor | Main |
| Dining Room | 6.65 x 3.48 m | Hardwood Floor, Open Concept, Large Window | Main |
| Family Room | 4.53 x 3.67 m | Hardwood Floor, Open Concept, Large Window | Main |
About 17 Roxton Crescent
This beautifully designed open-concept home offers nearly 2,400 square feet ABOVE GRADE and over 3,200 square feet of total LIVING SPACE, perfectly suited for modern living. With 4+1generously sized bedrooms and 4 bathrooms, theres ample space for the whole family. The flowing layout effortlessly connects the dining, living, and family rooms to a spacious kitchen outfitted with stainless steel appliances making it ideal for both everyday living and entertaining. Step out through the walkout to enjoy a private backyard retreat. Upstairs, a versatile loft area offers the perfect space for a home office, media room, or recreation area. The fully finished basement provides additional living space and holds great potential for an in-law suite or rental opportunity. Other highlights include a double car garage, a welcoming front porch with elegant double-door entry, and hardwood flooring throughout the main level. Recently updated with fresh paint and stylish new light fixtures, this home is truly move-in ready. Conveniently located near major highways, schools, grocery stores, and public transit, it offers the perfect blend of comfort, space, and accessibility.
Home Overview
Last updated
Apr 26
Virtual tour
None
Basement information
Finished
Building size
--
Status
In-Active
Property sub type
Detached
Maintenance fee
$N/A
Year built
--
Additional Details
Price Comparison
Location

Angela Yang
Sales Representative, ANCHOR NEW HOMES INC.
MORTGAGE INFO
ESTIMATED PAYMENT
Some information about this property - Roxton Crescent

Book a Showing
Tour this home with Angela
I agree to receive marketing and customer service calls and text messages from Condomonk. Consent is not a condition of purchase. Msg/data rates may apply. Msg frequency varies. Reply STOP to unsubscribe. Privacy Policy & Terms of Service.






