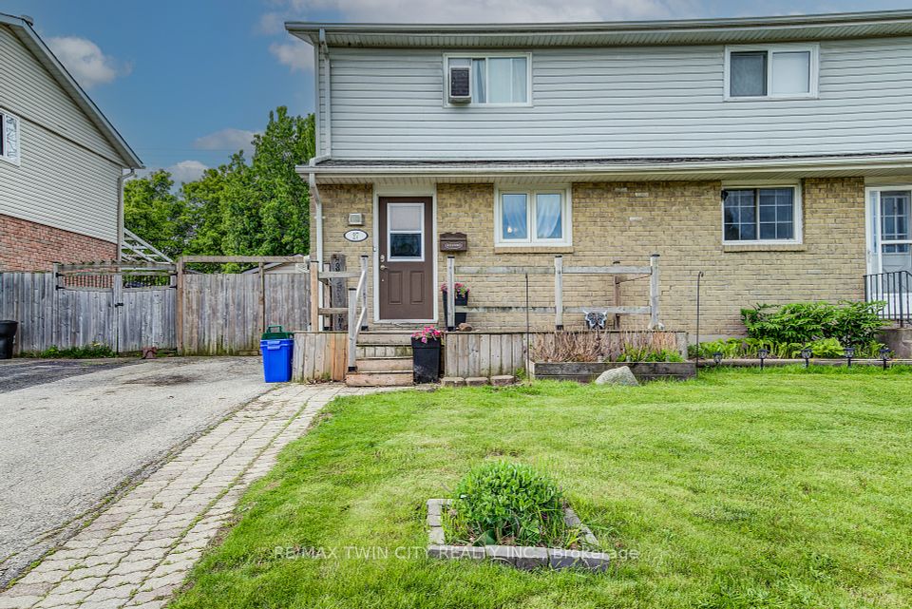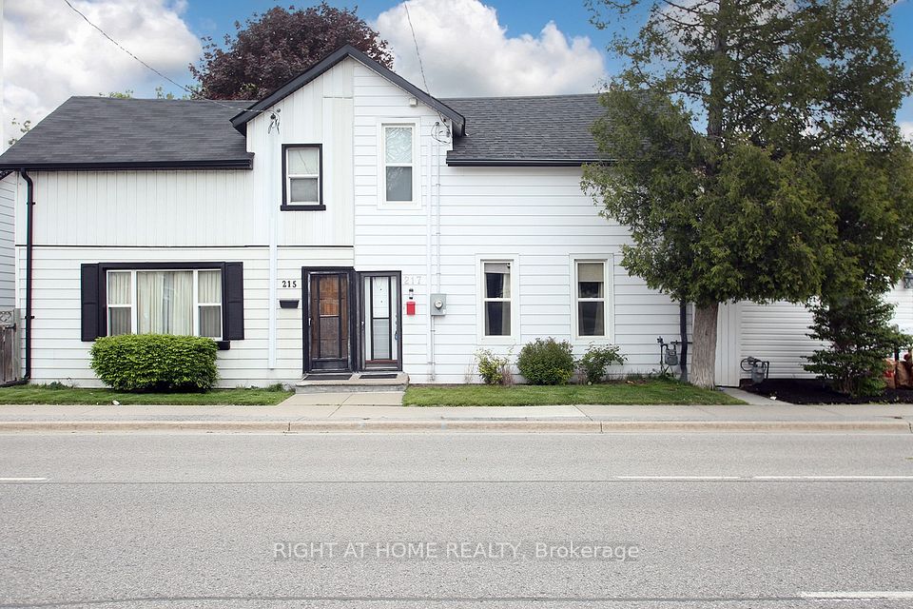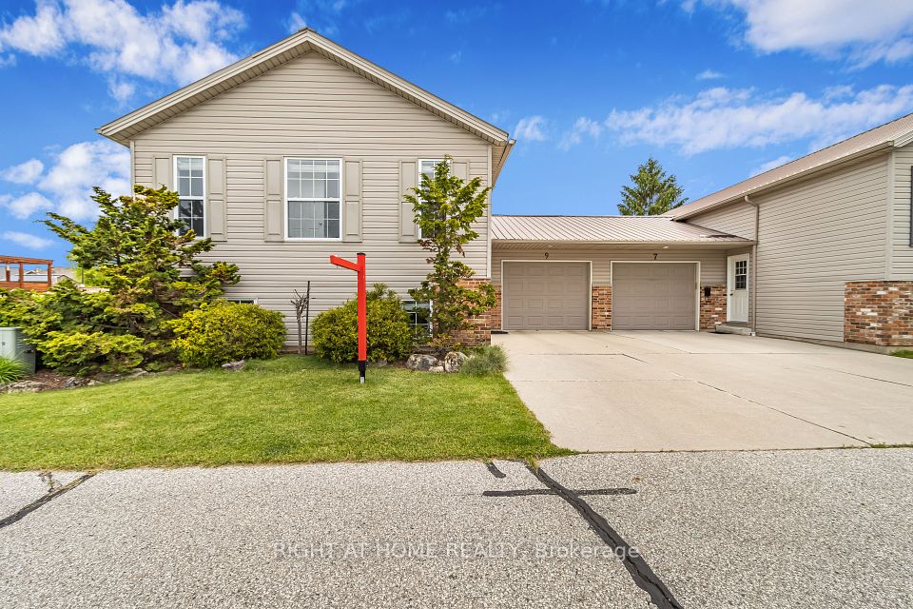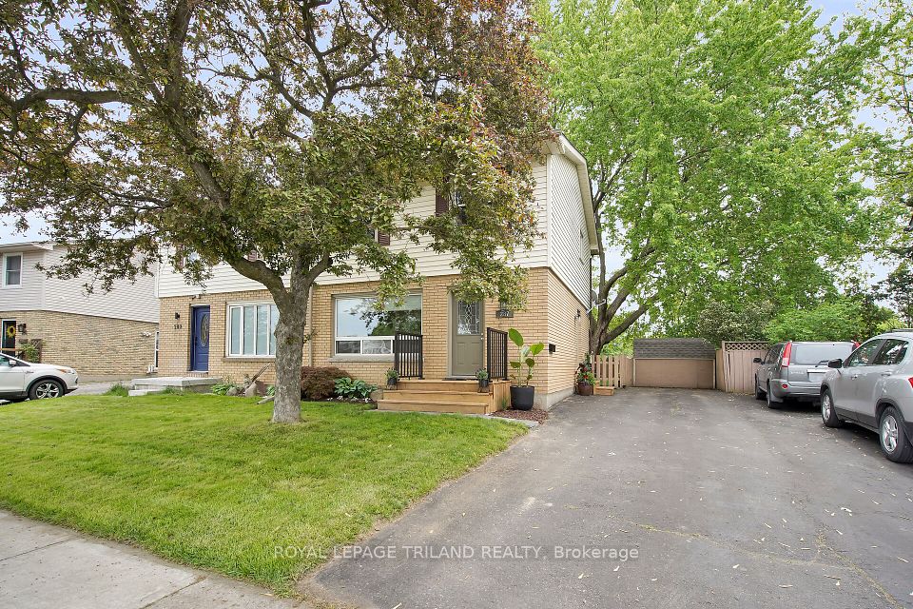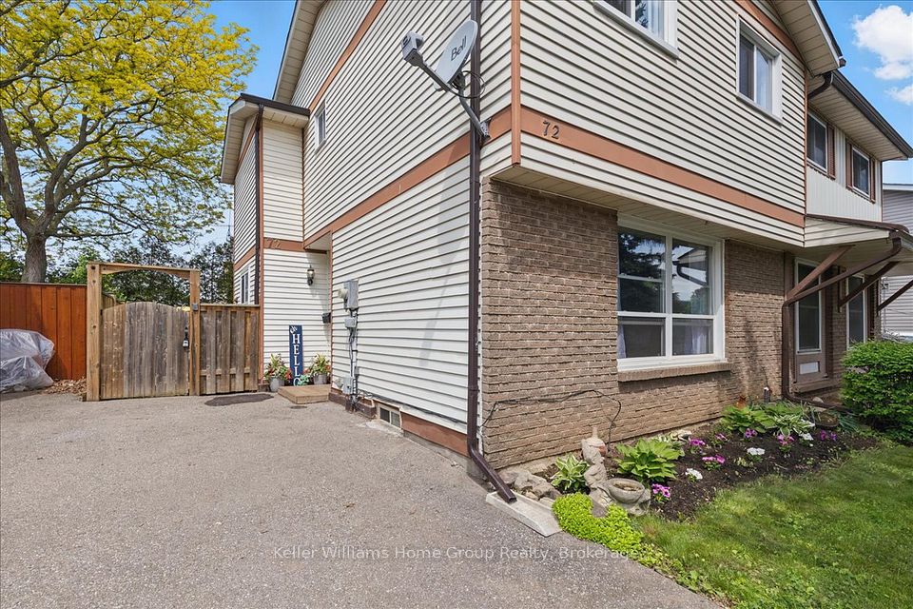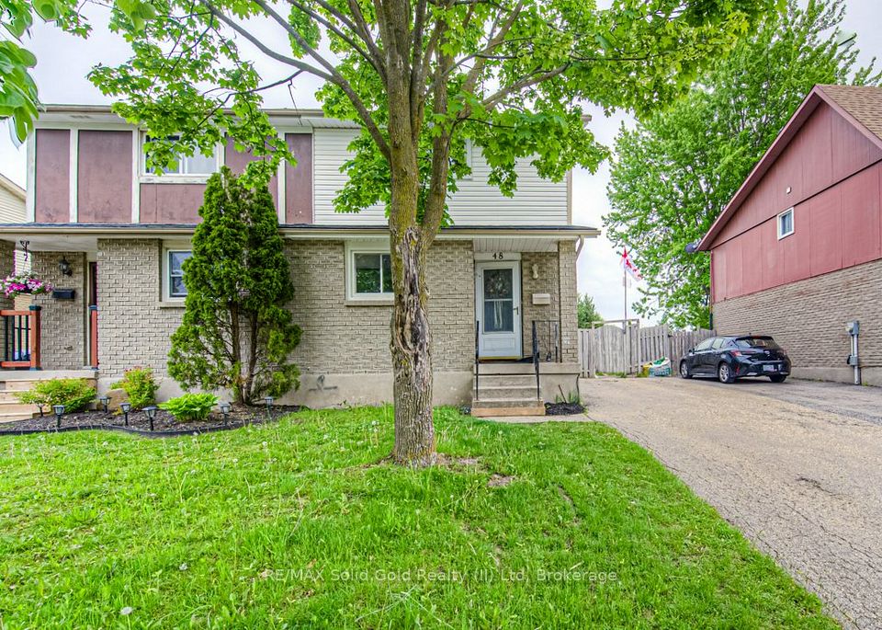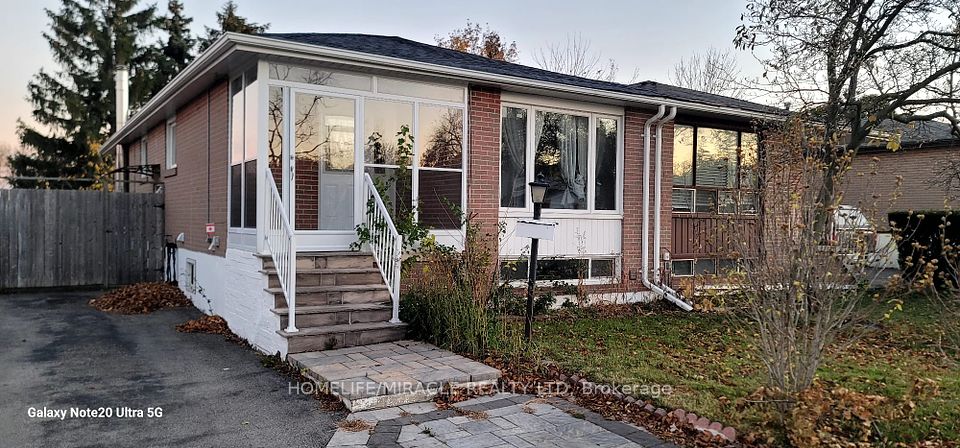$2,290
Last price change May 10
17 Pynford Crescent, Toronto C13, ON M3A 1W7
Property Description
Property type
Semi-Detached
Lot size
N/A
Style
Bungalow
Approx. Area
1100-1500 Sqft
Room Information
| Room Type | Dimension (length x width) | Features | Level |
|---|---|---|---|
| Kitchen | 4.47 x 4.01 m | N/A | Basement |
| Dining Room | 2.54 x 2.92 m | N/A | Basement |
| Living Room | 4.44 x 3.43 m | N/A | Basement |
| Bedroom | 3.56 x 3.02 m | N/A | Basement |
About 17 Pynford Crescent
Furniture NOT INCLUED. Newly renovated, City-approved Legal Apartment, spacious two bedroom apartment, separate entrance. L-shape living area potentially partition off for a office or an additional sleeping area. Near York Mills/Victoria Park. Within the school boundary of prestigious Victoria Park Collegiate institute W/IB Program. Safe and quiet street. Very convenient location. Few mins drive To DVP/401, Fairview Mall, Costco, Edward Garden, 5 mins walk to TTC and all amenities. Tenant pays for 40% of utilities.
Home Overview
Last updated
May 22
Virtual tour
None
Basement information
Apartment
Building size
--
Status
In-Active
Property sub type
Semi-Detached
Maintenance fee
$N/A
Year built
--
Additional Details
Price Comparison
Location

Angela Yang
Sales Representative, ANCHOR NEW HOMES INC.
Some information about this property - Pynford Crescent

Book a Showing
Tour this home with Angela
I agree to receive marketing and customer service calls and text messages from Condomonk. Consent is not a condition of purchase. Msg/data rates may apply. Msg frequency varies. Reply STOP to unsubscribe. Privacy Policy & Terms of Service.






