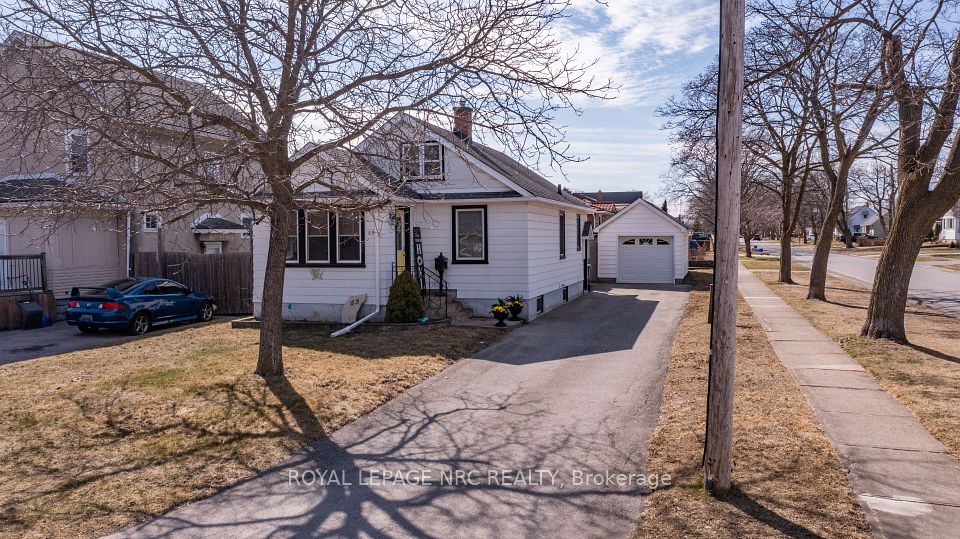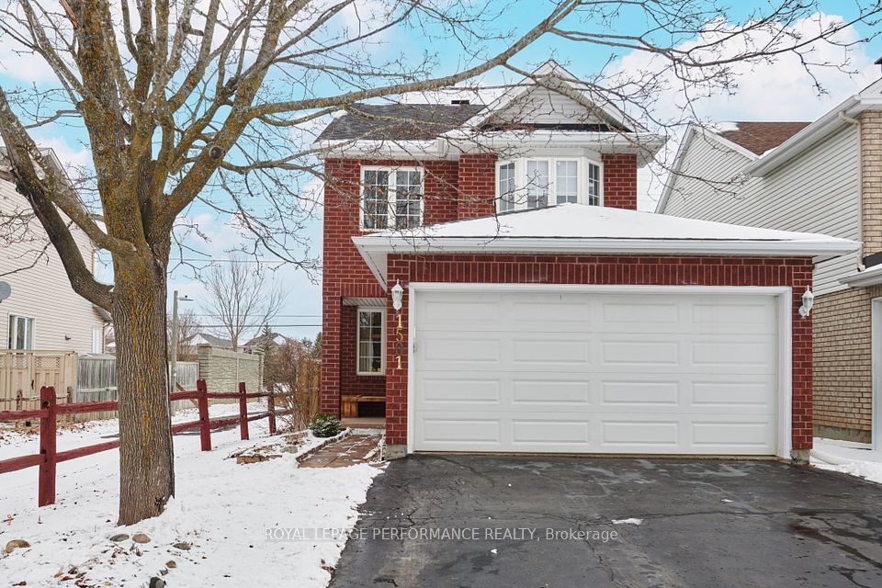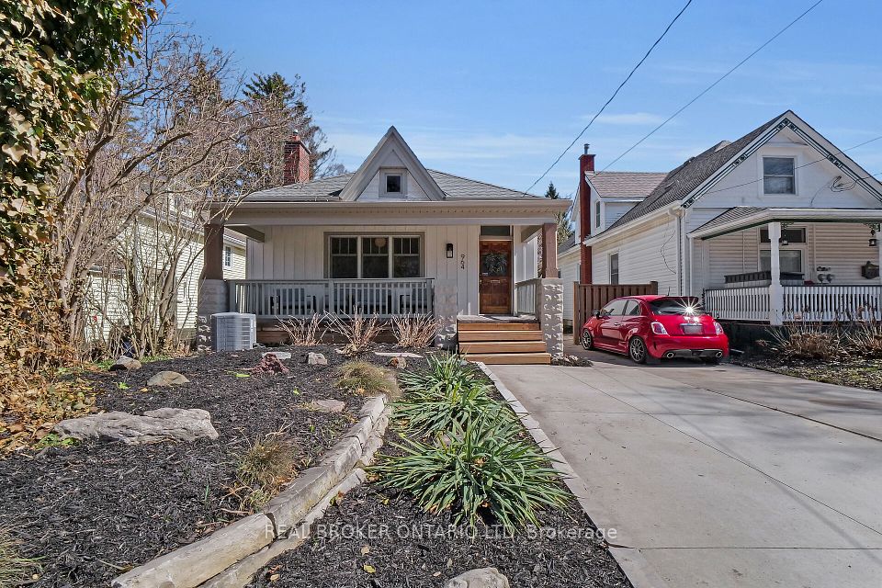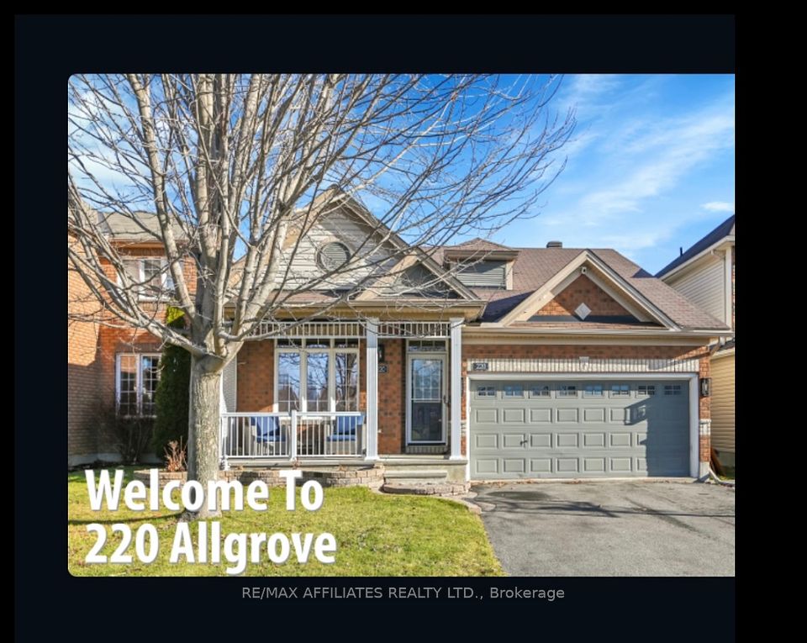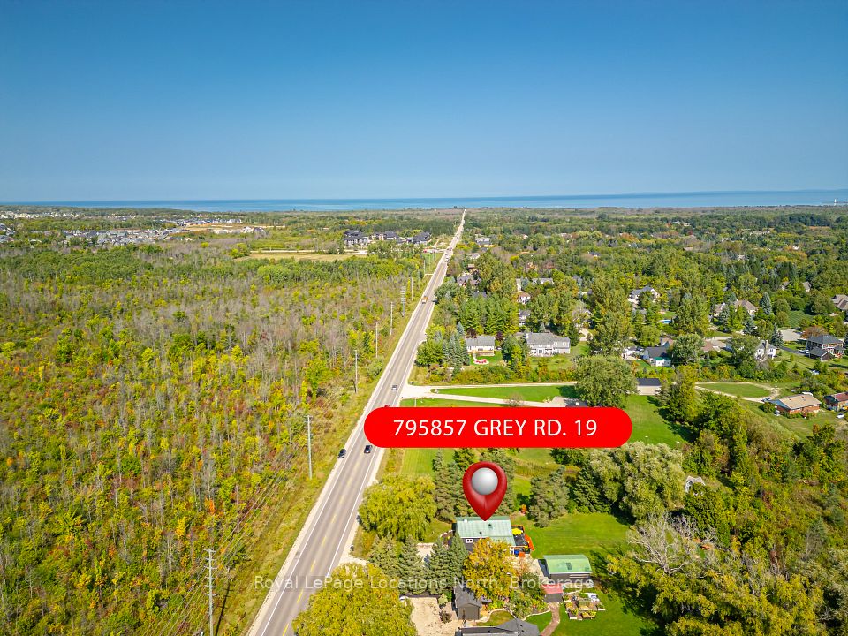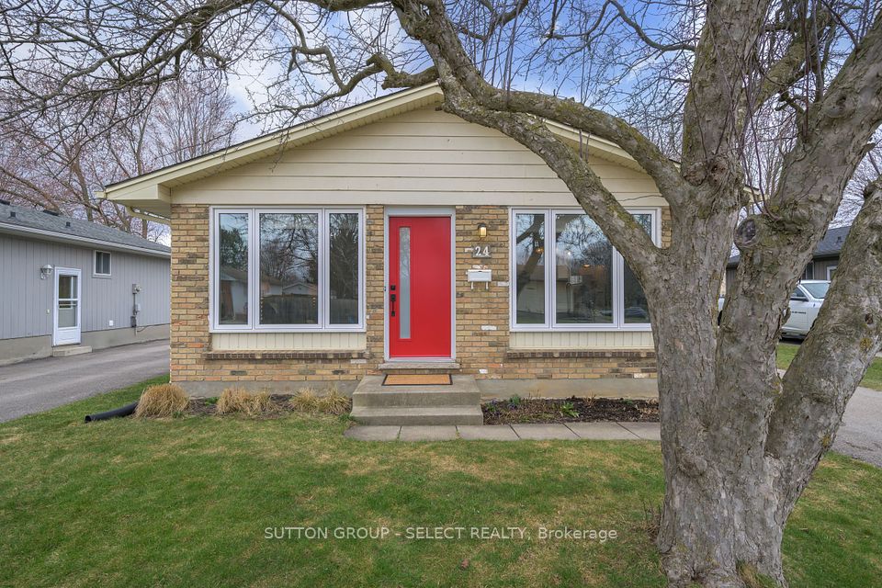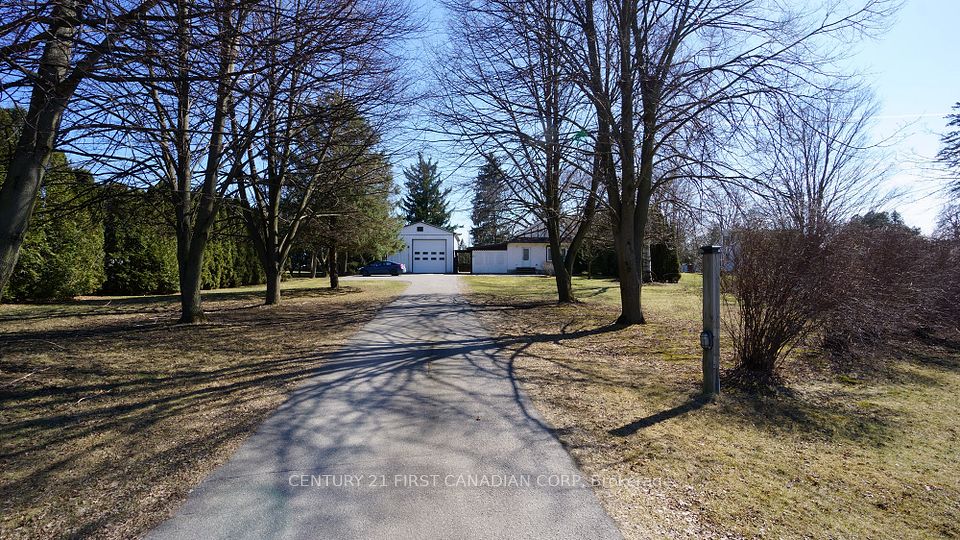$589,000
17 Philip Street, Prince Edward County, ON K0K 2T0
Property Description
Property type
Detached
Lot size
N/A
Style
Sidesplit 3
Approx. Area
1500-2000 Sqft
Room Information
| Room Type | Dimension (length x width) | Features | Level |
|---|---|---|---|
| Family Room | 2.9 x 6.26 m | Fireplace | Lower |
| Bathroom | 1.89 x 2.25 m | 3 Pc Bath | Lower |
| Living Room | 5.23 x 3.29 m | N/A | Main |
| Dining Room | 2.97 x 4.91 m | N/A | Main |
About 17 Philip Street
Welcome to this three-bedroom side split family home, designed for both comfort and entertaining. The combined living and dining room creates a welcoming space for gatherings, while the bright and spacious eat-in oak kitchen offers functionality and style. Featuring a center island with an integrated cooktop and a corner window overlooking the backyard and inground pool, the kitchen is a focal point of the home. The main-level family room, complete with a gas fireplace, provides a cozy retreat for relaxing evenings. Upstairs, you'll find three generously sized bedrooms, offering plenty of space for the entire family. The home boasts a mix of hardwood floors and carpeting, with opportunities to update and make it your own. The finished rec room on the lower level adds additional living space, complete with faux barnboard walls and a dry bar, perfect for hosting friends and family. The exterior of the home is just as inviting, with a covered front porch facing south and a fully fenced backyard. The backyard features an inground pool with a slide, raised box gardens, and a patio surround ideal for outdoor fun and relaxation. Whether you're swimming, gardening, or lounging poolside, this home provides the perfect setting for creating lasting memories. The home is located in a quiet and mature neighbourhood, backing onto the greenery of a neighbours 3+ acre lot. It is 1 km from the top of the town hill in downtown Picton. Home inspection available.
Home Overview
Last updated
Feb 11
Virtual tour
None
Basement information
Finished
Building size
--
Status
In-Active
Property sub type
Detached
Maintenance fee
$N/A
Year built
--
Additional Details
Price Comparison
Location

Shally Shi
Sales Representative, Dolphin Realty Inc
MORTGAGE INFO
ESTIMATED PAYMENT
Some information about this property - Philip Street

Book a Showing
Tour this home with Shally ✨
I agree to receive marketing and customer service calls and text messages from Condomonk. Consent is not a condition of purchase. Msg/data rates may apply. Msg frequency varies. Reply STOP to unsubscribe. Privacy Policy & Terms of Service.






