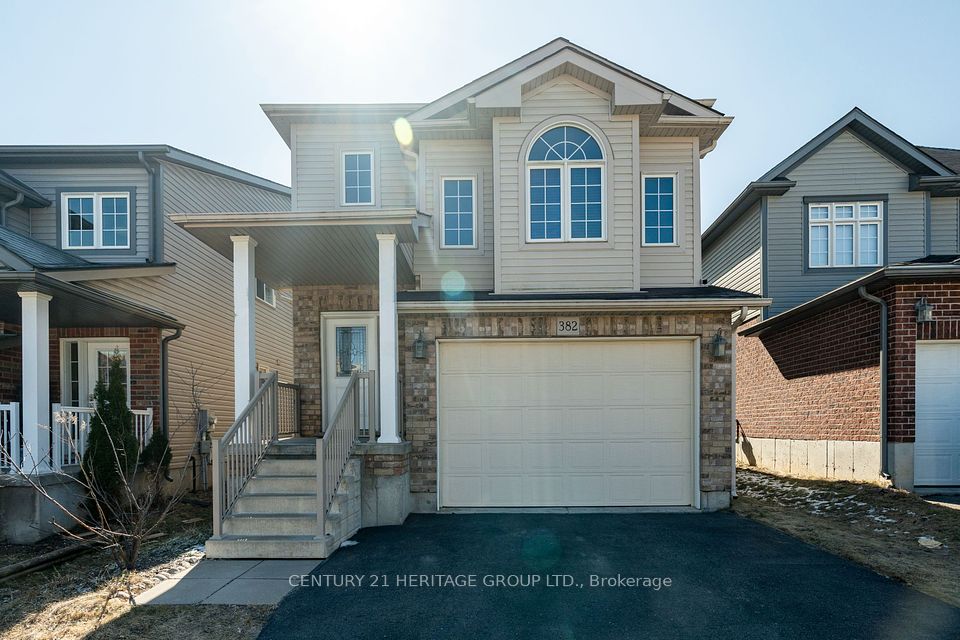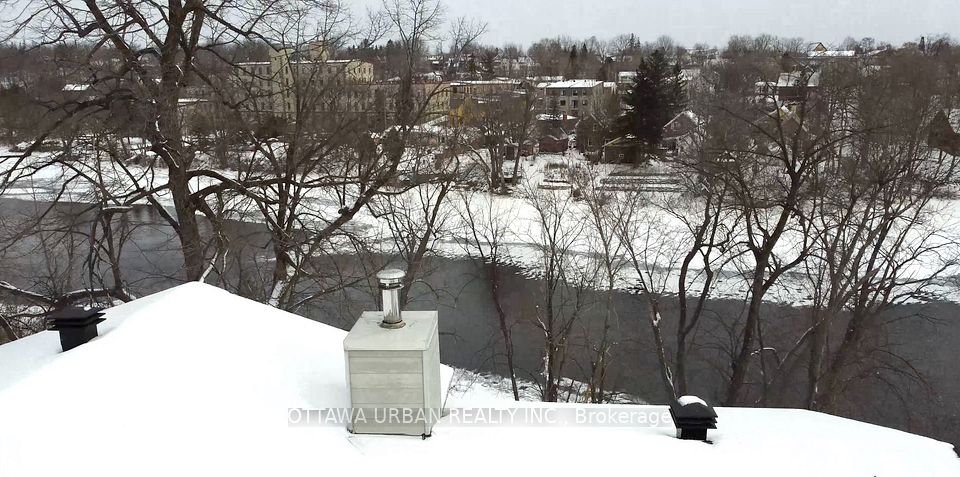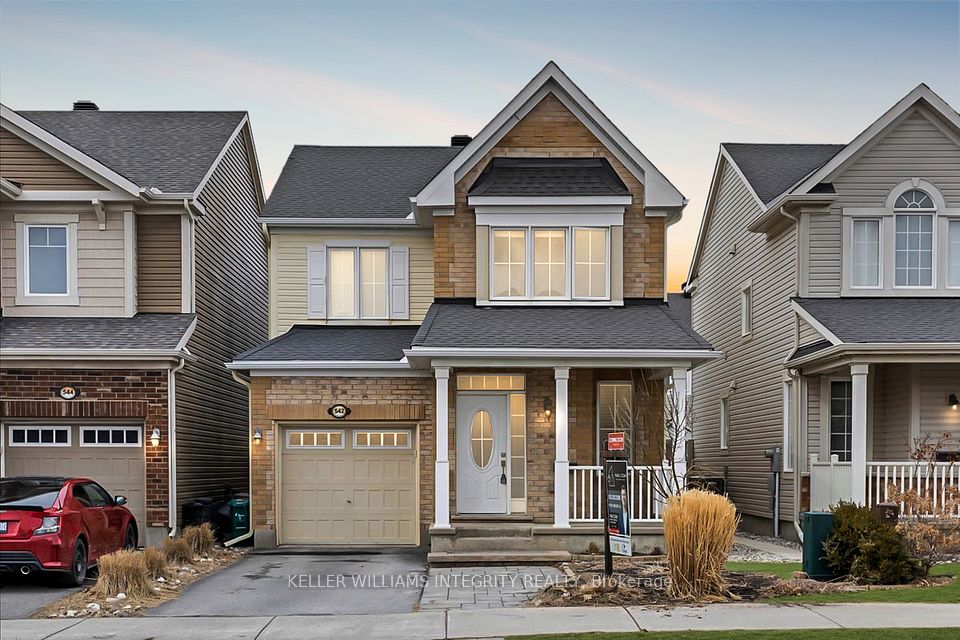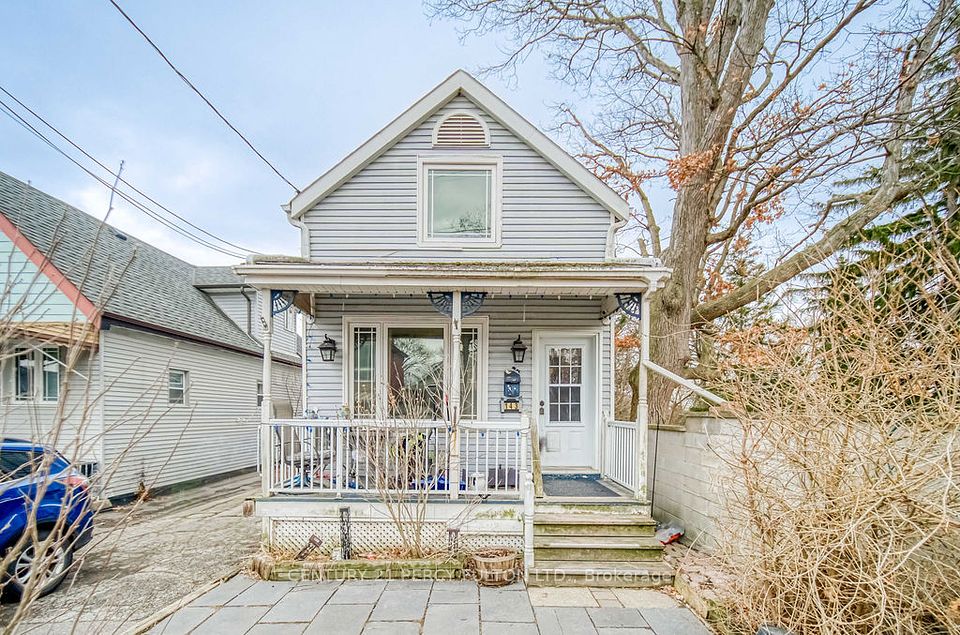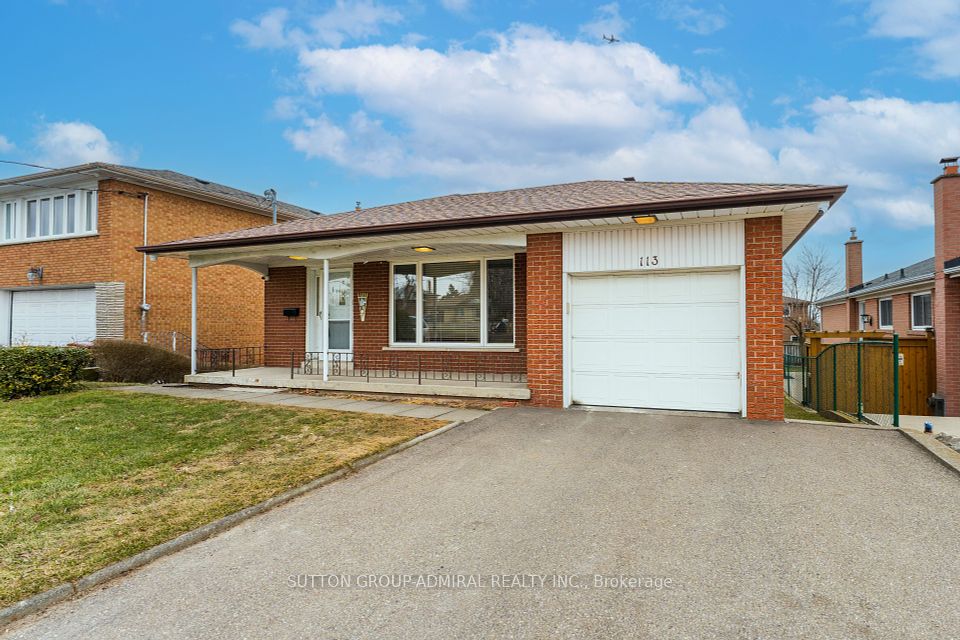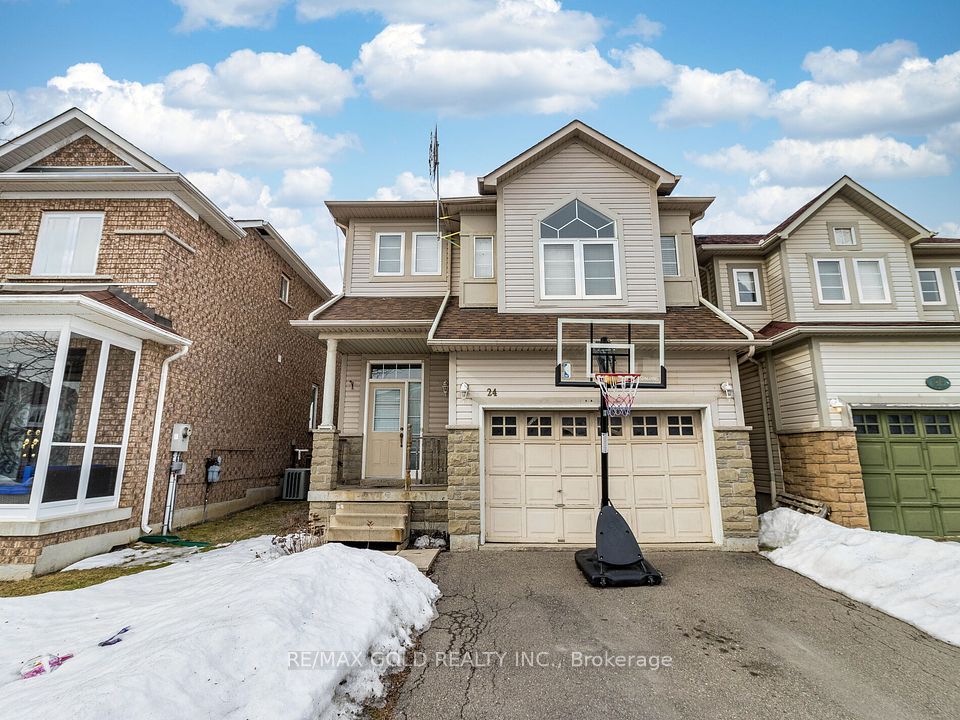$629,000
17 MACKLAIM Drive, Parry Sound, ON P2A 2Z7
Property Description
Property type
Detached
Lot size
< .50
Style
Sidesplit 3
Approx. Area
1500-2000 Sqft
Room Information
| Room Type | Dimension (length x width) | Features | Level |
|---|---|---|---|
| Kitchen | 4.24 x 3.68 m | N/A | Main |
| Dining Room | 3.81 x 2.72 m | Hardwood Floor | Main |
| Living Room | 7.09 x 3.89 m | Hardwood Floor | Main |
| Family Room | 4.7 x 4.17 m | Walk-Out, Gas Fireplace | Ground |
About 17 MACKLAIM Drive
Welcome to 17 Macklaim Dr. in the heart of a wonderful family neighbourhood. This 3-bedroom, 2.5-bathroom home is painted with neutral colours, is turn key and ready for you to just move in! The kitchen has been updated with granite counters and new appliances. It overlooks your lower-level family room with new gas fireplace and walkout to your beautifully treed backyard. The backyard is fully fenced and features a 9 x 12 gazebo that's great for relaxing or entertaining and has a storage shed. The bathrooms have all been updated, one being an ensuite with a large glass shower. The mudroom allows convenient access to your double heated garage with shelving. The front yard features an extra wide paved driveway with lots of parking and an irrigation system. So many other features including, central air & vac, walk-through closet in the primary, side entry, garage door openers and storage. This sought after location has easy access to the highway, is a 2-min walk to the public school and close to the William St. Park & Dog Park on Seguin River. Come see this exceptional family home for yourself!
Home Overview
Last updated
Mar 17
Virtual tour
None
Basement information
Finished, Crawl Space
Building size
--
Status
In-Active
Property sub type
Detached
Maintenance fee
$N/A
Year built
2024
Additional Details
Price Comparison
Location

Shally Shi
Sales Representative, Dolphin Realty Inc
MORTGAGE INFO
ESTIMATED PAYMENT
Some information about this property - MACKLAIM Drive

Book a Showing
Tour this home with Shally ✨
I agree to receive marketing and customer service calls and text messages from Condomonk. Consent is not a condition of purchase. Msg/data rates may apply. Msg frequency varies. Reply STOP to unsubscribe. Privacy Policy & Terms of Service.






