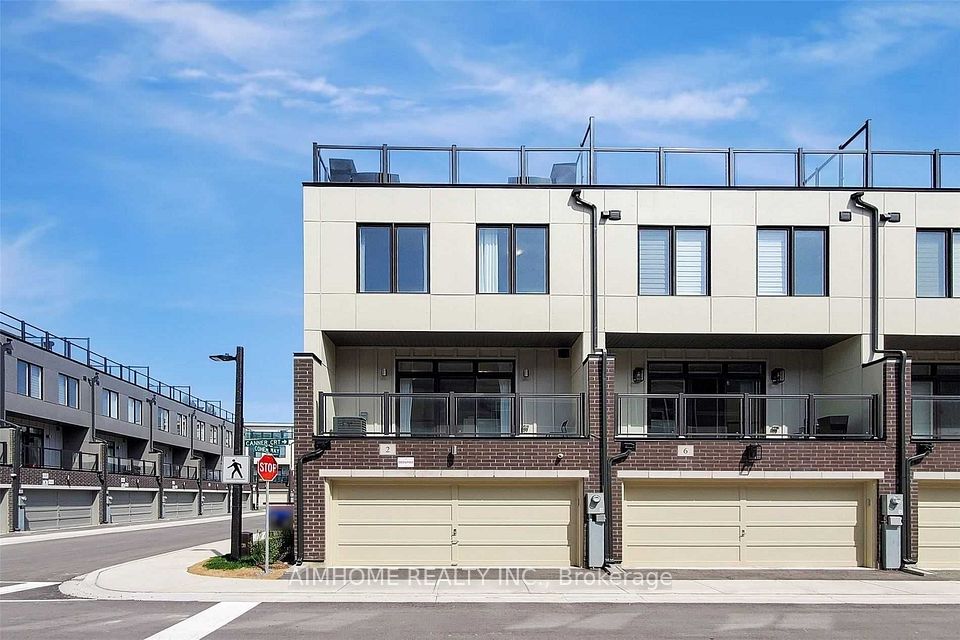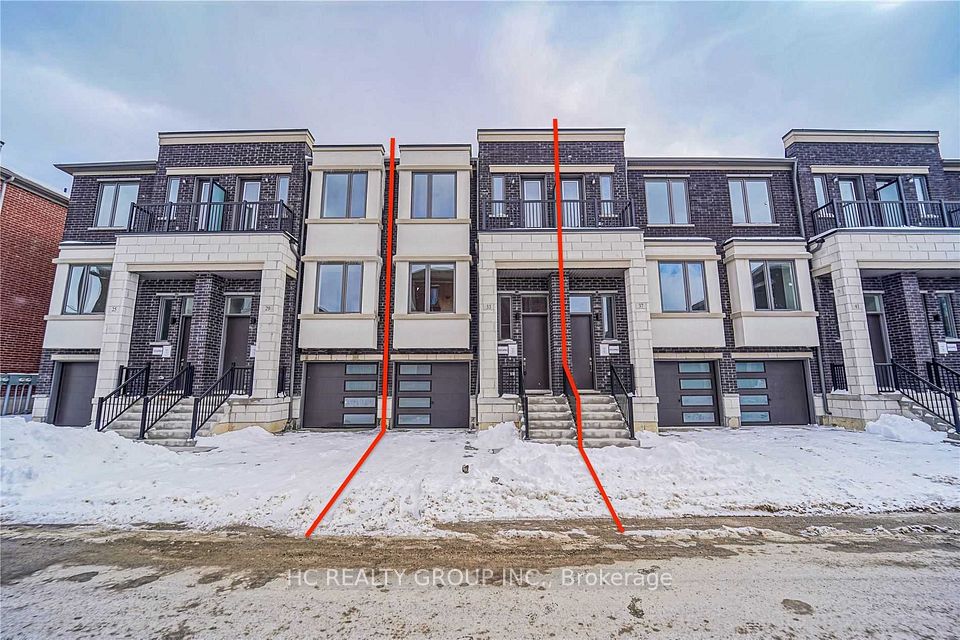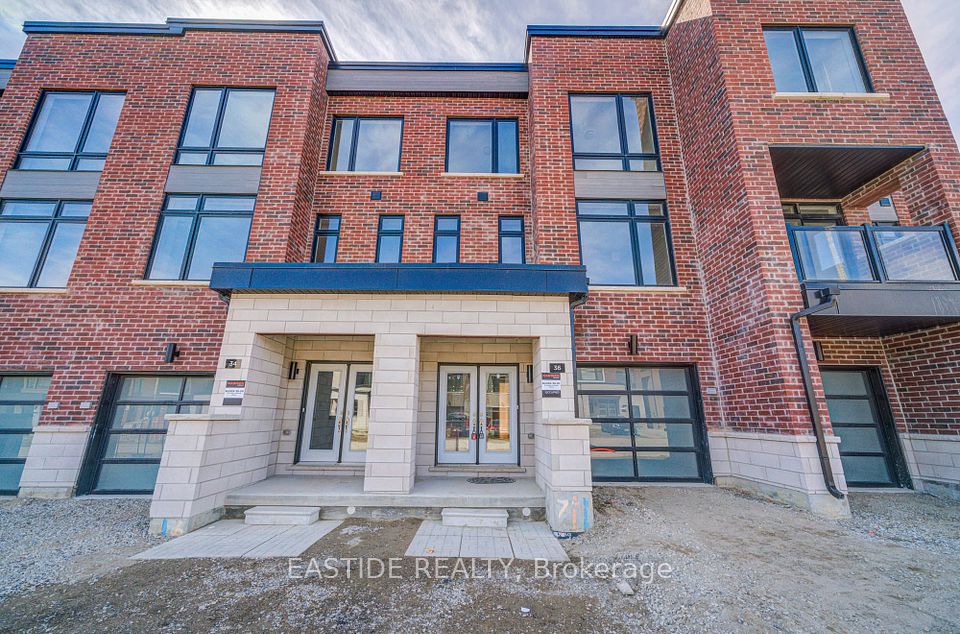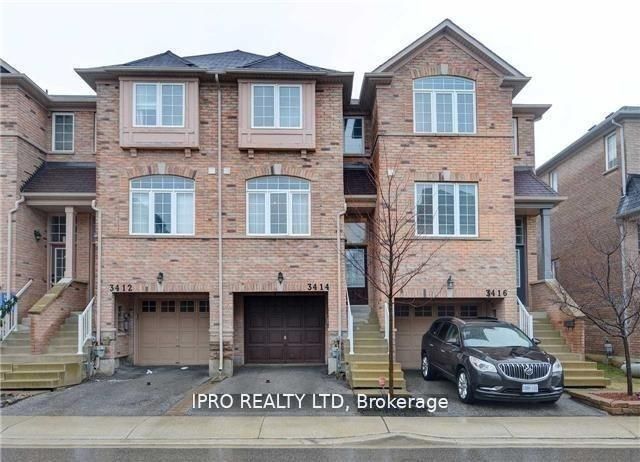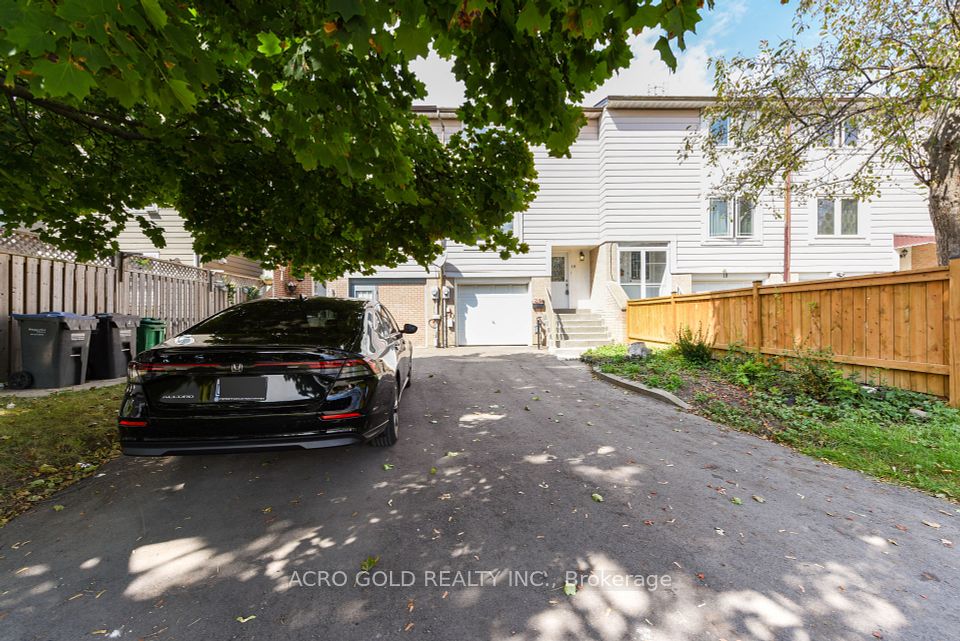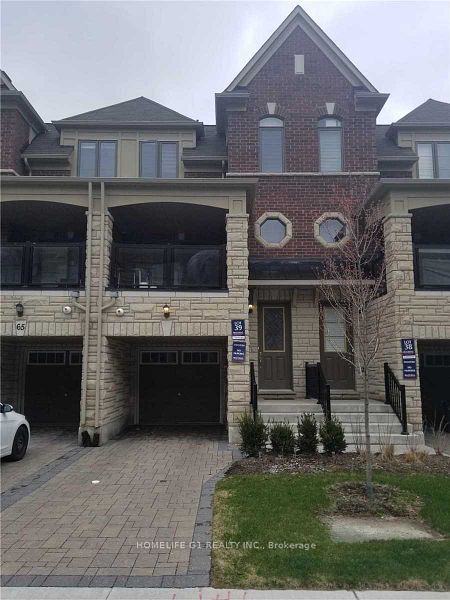$2,600
17 Kirby Avenue, Collingwood, ON L9Y 3V3
Property Description
Property type
Att/Row/Townhouse
Lot size
N/A
Style
2-Storey
Approx. Area
1500-2000 Sqft
Room Information
| Room Type | Dimension (length x width) | Features | Level |
|---|---|---|---|
| Great Room | 6.81 x 3.05 m | N/A | Main |
| Kitchen | 3.35 x 2.46 m | N/A | Main |
| Breakfast | 3.51 x 2.46 m | N/A | Main |
| Bathroom | 1.38 x 1.3 m | 2 Pc Bath | Main |
About 17 Kirby Avenue
ANNUAL Rental - Located in the highly desirable family friendly Indigo Estates development. This townhome is ready and waiting for you now. The open concept kitchen/dining/living room is nice and bright with lots of natural light and sliding doors to the rear yard. The kitchen features stainless steel appliances, a chimney style exhaust and subway tile backsplash. The single attached garage has a rear door exit to the backyard. The spacious primary bedroom with ensuite and walk-in closet, three additional bedrooms and a full bathroom make up the second level. The unfinished basement has plenty of storage space and the laundry. This home is located within walking distance to Admiral Collingwood Elementary School and both secondary schools, Georgian College and beautiful downtown Collingwood's shops, restaurants and entertainment. It's surrounded by trails for hiking, biking and cross country skiing. The Collingwood General and Marine Hospital, Blue Mountain Village, the beaches of Georgian Bay and Wasaga Beach are only a short drive away. Application, credit report, letter of employment and proof of income to apply.
Home Overview
Last updated
Apr 10
Virtual tour
None
Basement information
Unfinished
Building size
--
Status
In-Active
Property sub type
Att/Row/Townhouse
Maintenance fee
$N/A
Year built
--
Additional Details
Price Comparison
Location

Shally Shi
Sales Representative, Dolphin Realty Inc
MORTGAGE INFO
ESTIMATED PAYMENT
Some information about this property - Kirby Avenue

Book a Showing
Tour this home with Shally ✨
I agree to receive marketing and customer service calls and text messages from Condomonk. Consent is not a condition of purchase. Msg/data rates may apply. Msg frequency varies. Reply STOP to unsubscribe. Privacy Policy & Terms of Service.






