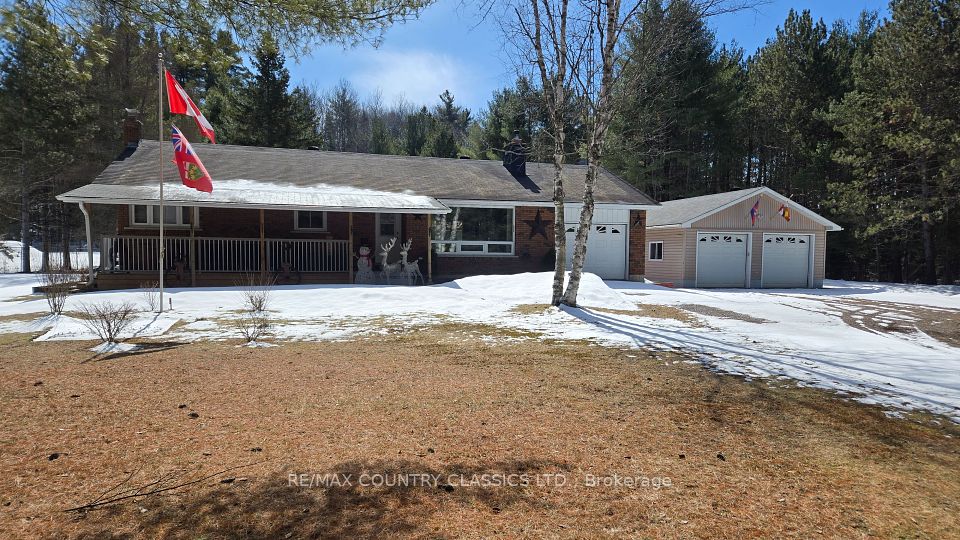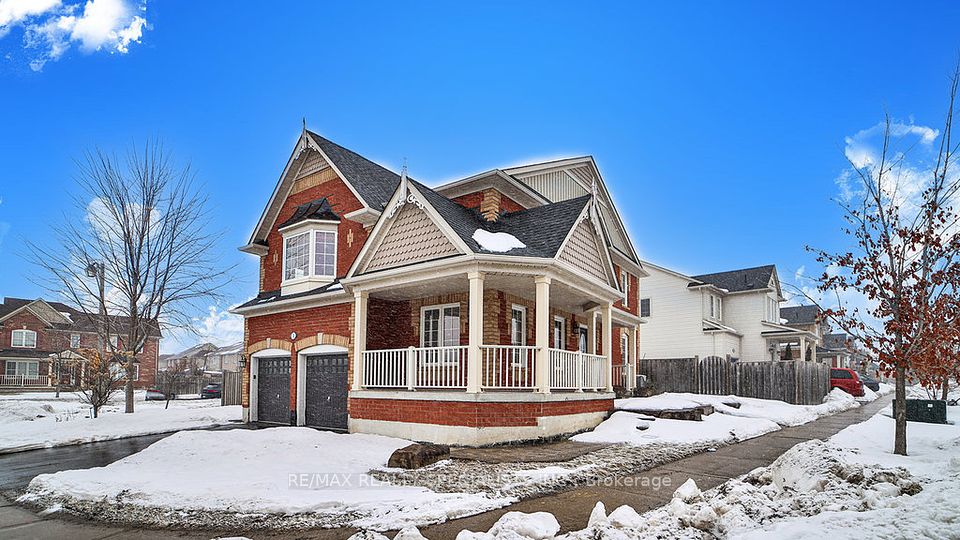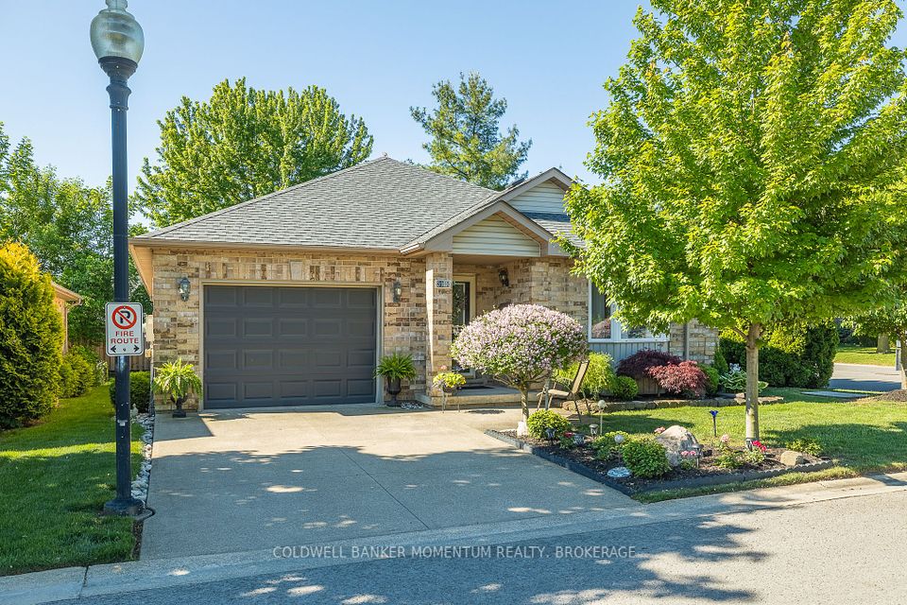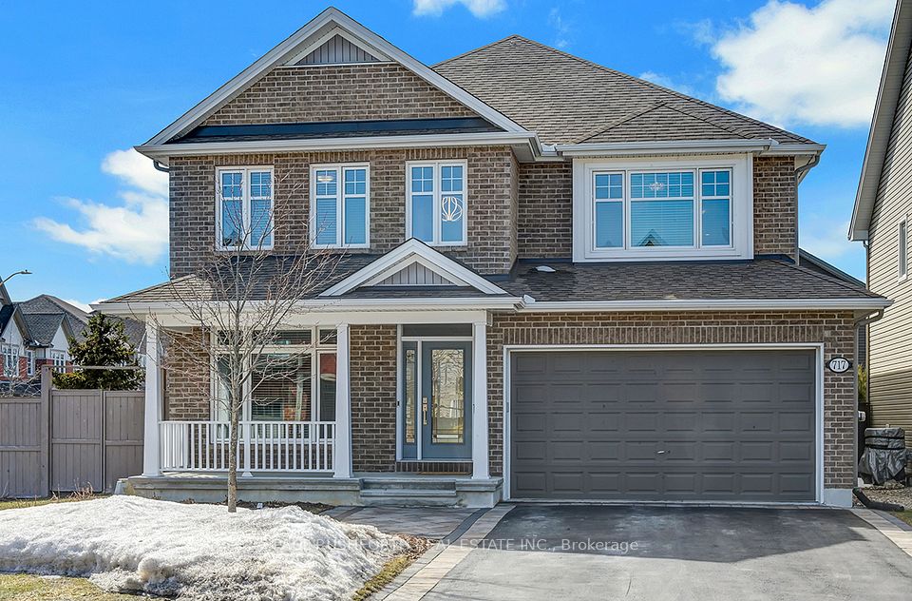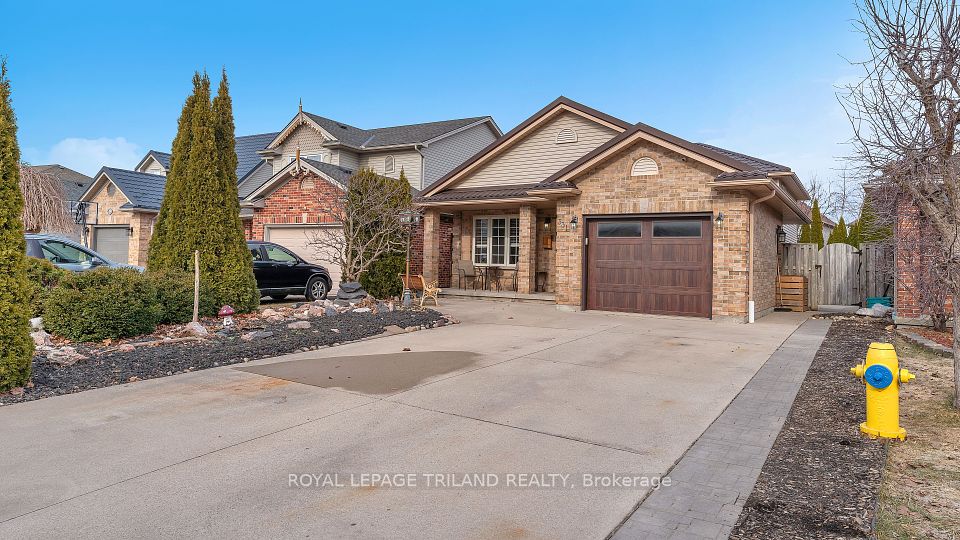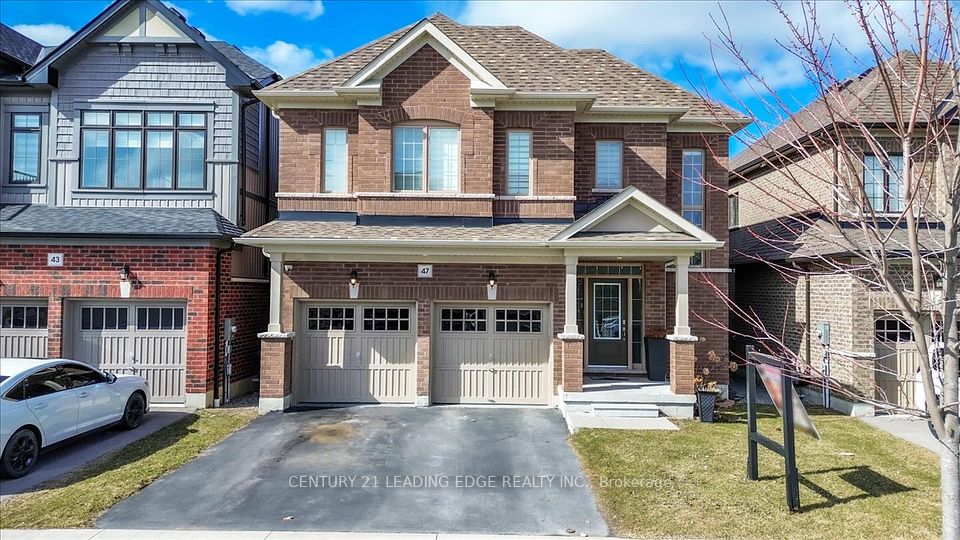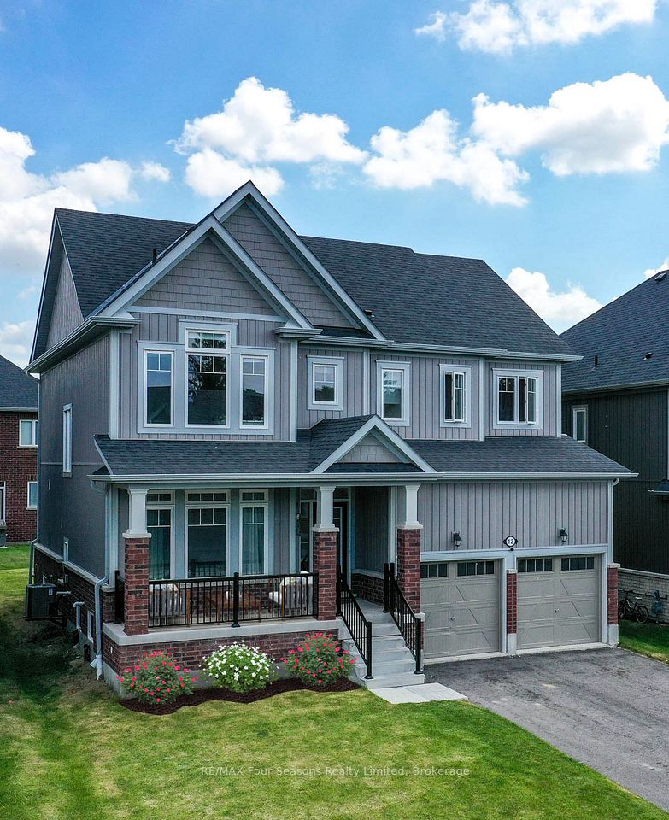$999,888
17 Hitching Post Lane, Georgina, ON L4P 0H9
Property Description
Property type
Detached
Lot size
N/A
Style
2-Storey
Approx. Area
2500-3000 Sqft
Room Information
| Room Type | Dimension (length x width) | Features | Level |
|---|---|---|---|
| Dining Room | 4.88 x 3.66 m | Hardwood Floor, Large Window | Ground |
| Family Room | 3.66 x 5.12 m | Hardwood Floor, Fireplace, Large Window | Ground |
| Kitchen | 2.62 x 5.12 m | Ceramic Floor, Stainless Steel Appl, Centre Island | Ground |
| Breakfast | 2.62 x 5.12 m | Ceramic Floor, Combined w/Kitchen | Ground |
About 17 Hitching Post Lane
17 Hitching Post, Keswick, ON A Breathtaking Detached 2-Storey Masterpiece with 4 Spacious Constructed in September 2022, This Home Still Benefits from the Full 7-Year Tarion Warranty, Bedrooms and 4 Luxurious Bathrooms, Spanning Approximately 2500 sq. ft. of Impeccably Designed Living Space, Enhanced by $43,000 in Exclusive Builder Upgrades. This Exquisite Home Showcases a Striking Brick/Stone Exterior, Complemented by a Grand Front Porch and an Inviting French Door Entryway. Step Inside and Discover a Flawlessly Designed Floor Plan with Expansive, Light-Filled Rooms, Perfectly Crafted for Comfortable Living. The Main Level Features Rich Hardwood Floors Throughout, a Gourmet Eat-In Kitchen with a Bright Breakfast Area, a Formal Dining Room for Entertaining, and a Cozy Family Room with a Statement Gas Fireplace. The Master Suite Offers an Opulent Walk-In Closet and a Spa-Like 4-Piece Ensuite, Complete with a Stand-Up Shower and a Freestanding Tub. The Second Level Boasts Three Full Bathrooms, Providing Unmatched Convenience, and Spacious Bedrooms That Radiate Tranquility. Constructed in September 2022, This Home Still Benefits from the Full 7-Year Tarion Warranty, Ensuring Peace of Mind. It Features Soaring 9 ft. Ceilings on Every Level, Elegant Quartz Countertops, Top-of-the-Line LG Stainless Steel Appliances, Chic Pot Lights, and a Double Car Garage Equipped with a Tesla EV Charger. The Expansive Sidelot Offers an Added Layer of Privacy, While the Homes Prime Location, Just 5 Minutes from HWY 404, Places It Minutes from Parks, Beaches, Golf Courses, Community Centers, and Much More. This Home Combines the Perfect Balance of Modern Elegance and Family-Friendly Functionality, Situated in One of the Most Desirable Lakeside Communities. It Offers You an Incredible Opportunity to Invest and Save. Live the Dream in a Peaceful, Coveted Neighbourhood, Surrounded by All the Amenities You Could Ever Need!
Home Overview
Last updated
Mar 20
Virtual tour
None
Basement information
Unfinished
Building size
--
Status
In-Active
Property sub type
Detached
Maintenance fee
$N/A
Year built
2024
Additional Details
Price Comparison
Location

Shally Shi
Sales Representative, Dolphin Realty Inc
MORTGAGE INFO
ESTIMATED PAYMENT
Some information about this property - Hitching Post Lane

Book a Showing
Tour this home with Shally ✨
I agree to receive marketing and customer service calls and text messages from Condomonk. Consent is not a condition of purchase. Msg/data rates may apply. Msg frequency varies. Reply STOP to unsubscribe. Privacy Policy & Terms of Service.






