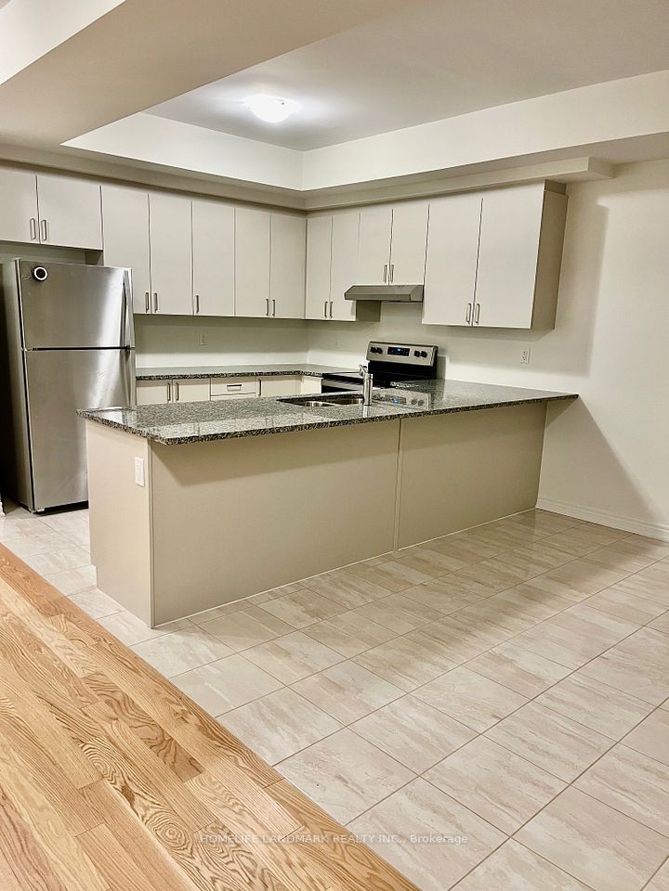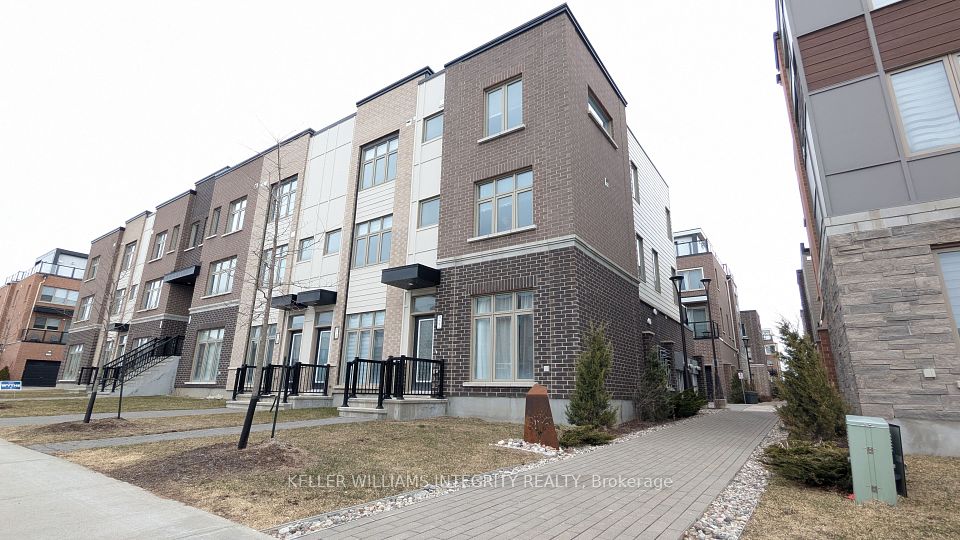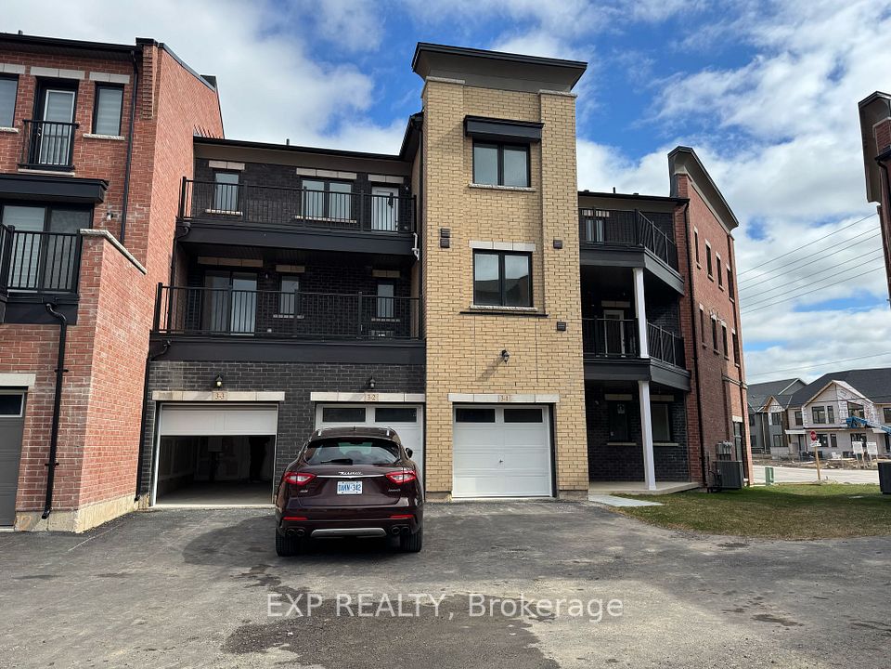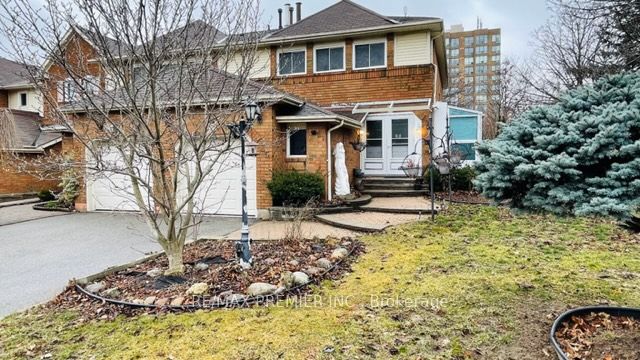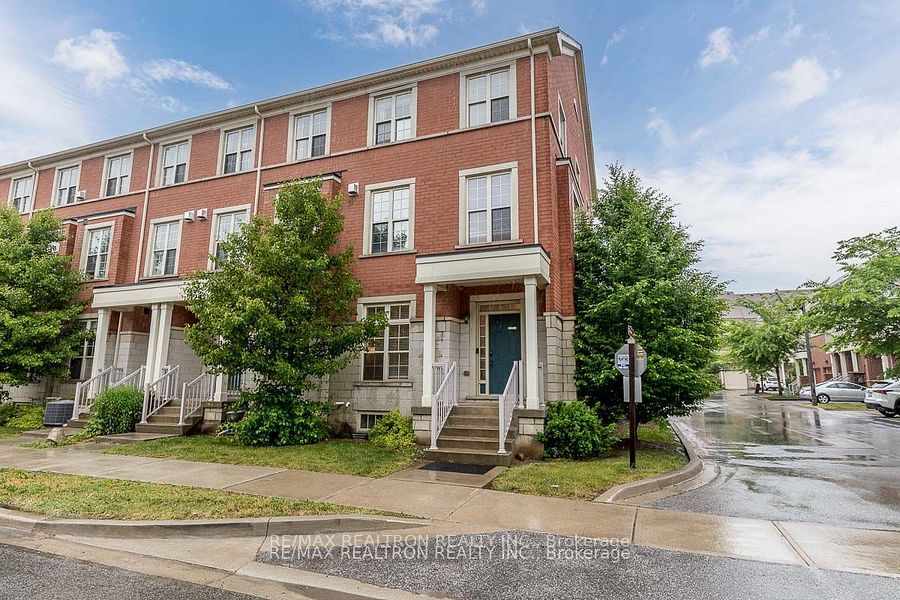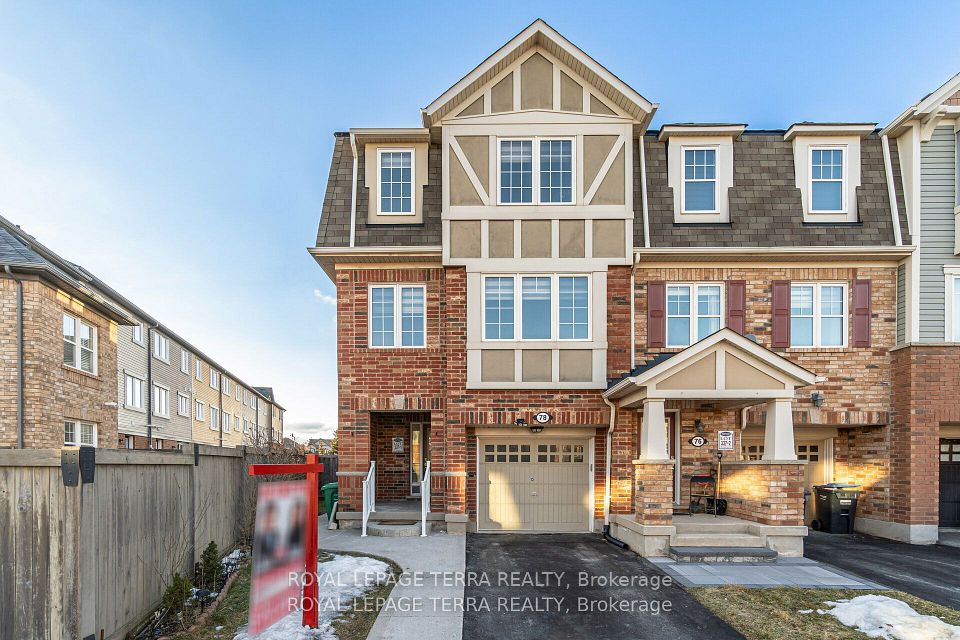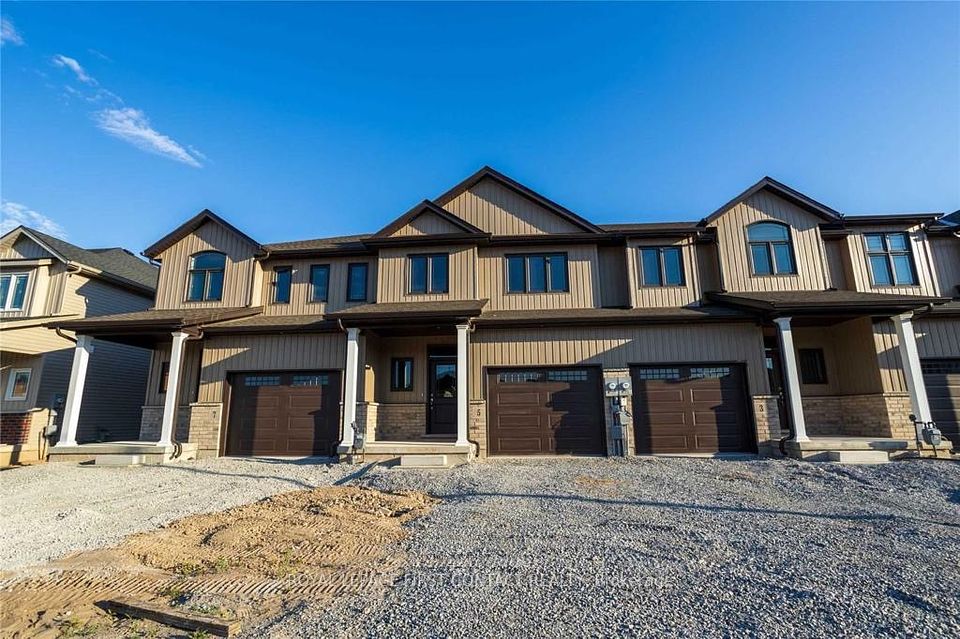$3,099
17 Heswall Lane, Newmarket, ON L3Y 0E1
Property Description
Property type
Att/Row/Townhouse
Lot size
N/A
Style
3-Storey
Approx. Area
1500-2000 Sqft
Room Information
| Room Type | Dimension (length x width) | Features | Level |
|---|---|---|---|
| Bedroom 4 | 3.32 x 3 m | Laminate, Large Window | Ground |
| Dining Room | 5.97 x 3.25 m | Laminate, W/O To Balcony | Second |
| Great Room | 5.97 x 3.27 m | Centre Island, Open Concept | Second |
| Kitchen | 3.35 x 2.44 m | Granite Counters, Open Concept, Centre Island | Second |
About 17 Heswall Lane
Stunning End-Unit Freehold Townhome in Prime Newmarket Location! This Fabulous 3+1 Bedroom, 3-Bathroom End-unit Freehold Townhome, Offers Approximately 1,950 sq. ft. of Bright and Spacious Living Space. With 9-ft Ceilings on the Main and 2nd Floors. This Home Is Filled With Natural Light From the Extra Windows Exclusive to End Units. Freshly Updated in 2025, It Features Brand-new Laminate Flooring Throughout The Entire 3rd Floor, Fresh Paint Throughout, And Upgraded Smooth Ceilings on the 2nd Floor, Giving It A Sleek, Modern Feel. The Open-concept Great Room is Expansive and Functional, Complemented By An Elegant Iron Stair Railing and A Stylish Breakfast Bar in The Kitchen-Perfect for Entertaining. The Beautiful Dining Room Features French Doors That Opens to A Private Large Patio, Seamlessly Blending Indoor And Outdoor Living-Ideal for Relaxing or Dining Al Fresco. Enjoy The Convenience of Direct Garage Access and A Private Back Door Entrance. The Versatile Main-floor Den Offers a Fantastic Space for A Home office, Additional Living Area, or Guest Suite With A Walk-in Closet. Located In a Highly Sought-After Neighborhood, This Home is Just Minutes From Top Public and Private Schools, Shopping Malls, Business Districts, GO Train & YRT Bus Terminal, and Hwy 404, Ensuring Effortless Connectivity and Easy Access to All Amenities.. **EXTRAS** Fridge, stove, dishwasher, range hood, washer, dryer, All ELFs.
Home Overview
Last updated
5 days ago
Virtual tour
None
Basement information
Unfinished
Building size
--
Status
In-Active
Property sub type
Att/Row/Townhouse
Maintenance fee
$N/A
Year built
--
Additional Details
Price Comparison
Location

Shally Shi
Sales Representative, Dolphin Realty Inc
MORTGAGE INFO
ESTIMATED PAYMENT
Some information about this property - Heswall Lane

Book a Showing
Tour this home with Shally ✨
I agree to receive marketing and customer service calls and text messages from Condomonk. Consent is not a condition of purchase. Msg/data rates may apply. Msg frequency varies. Reply STOP to unsubscribe. Privacy Policy & Terms of Service.






