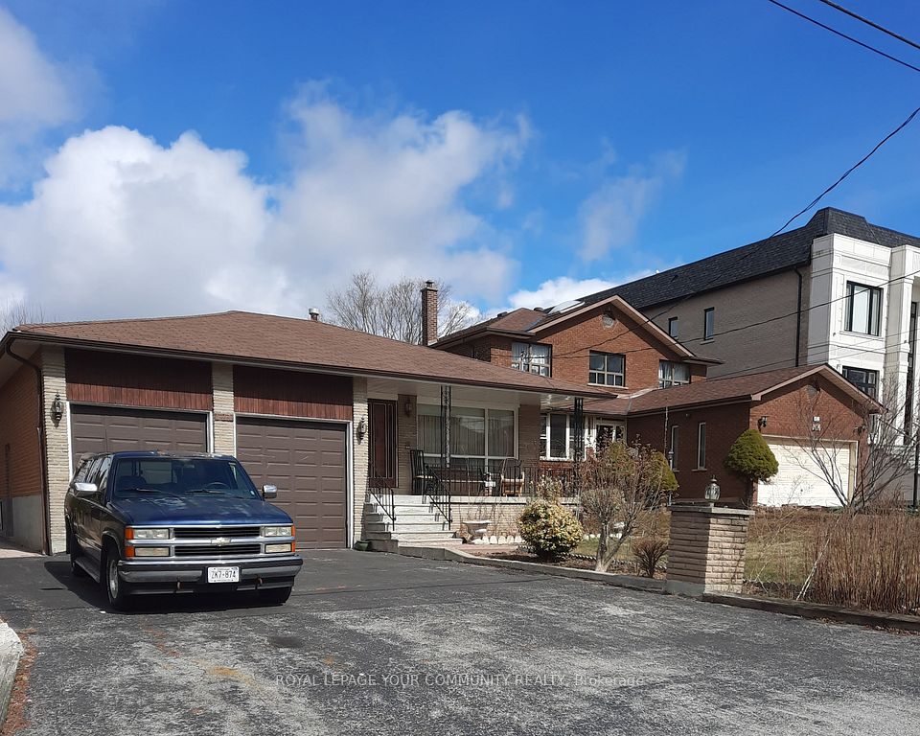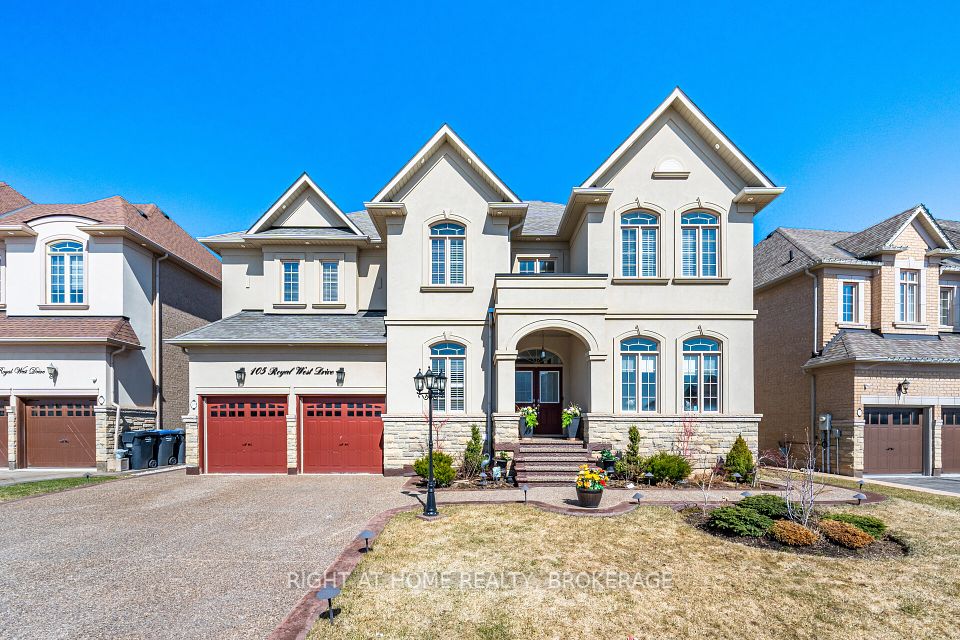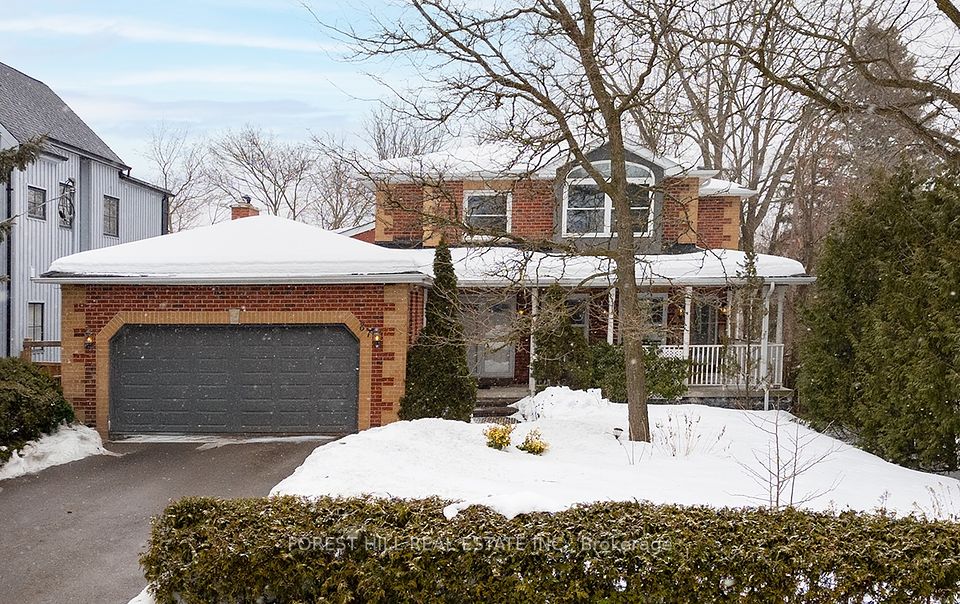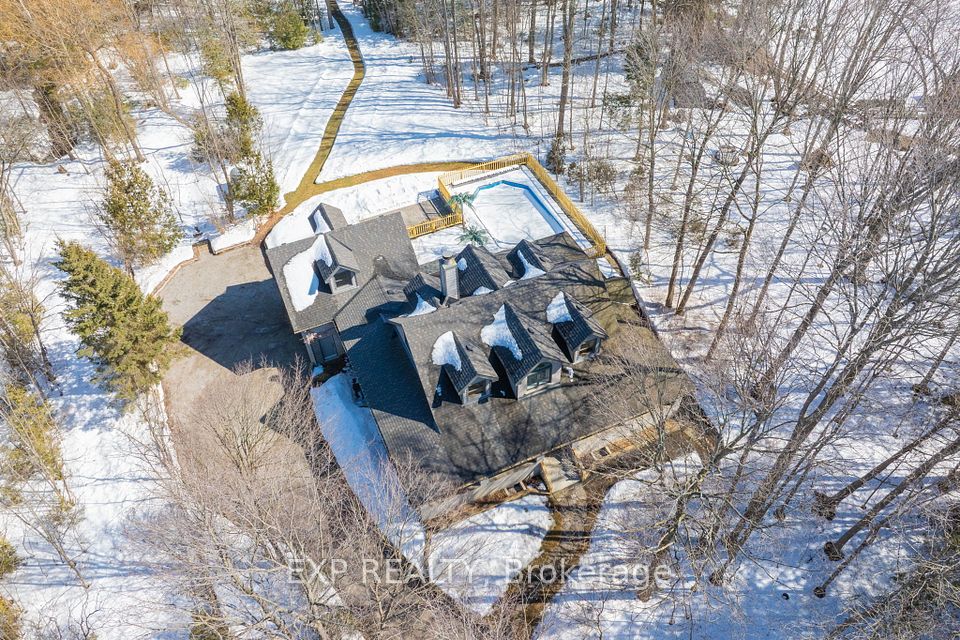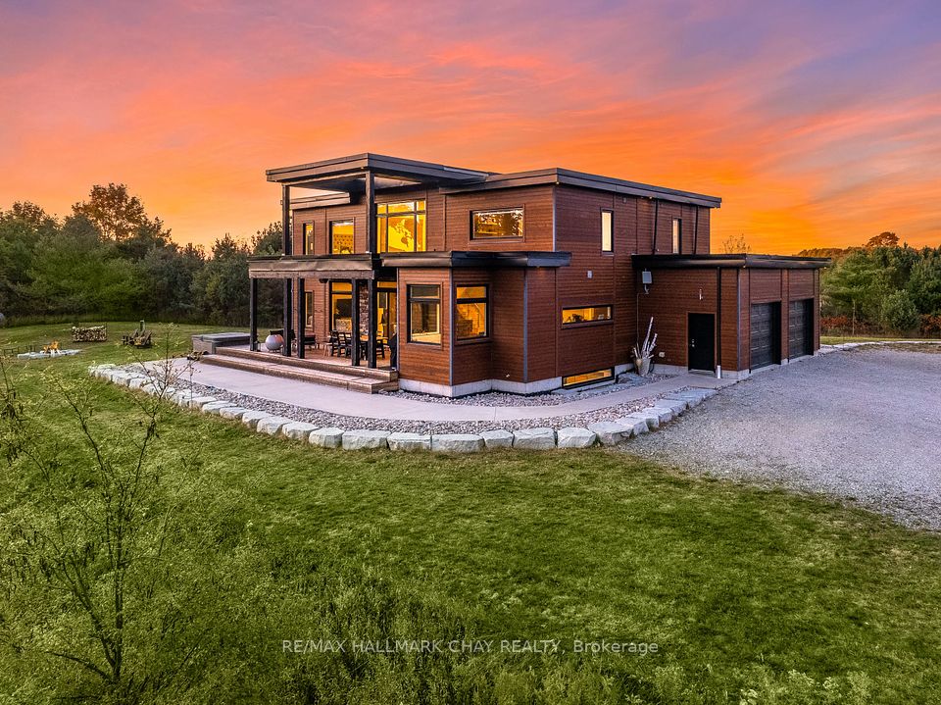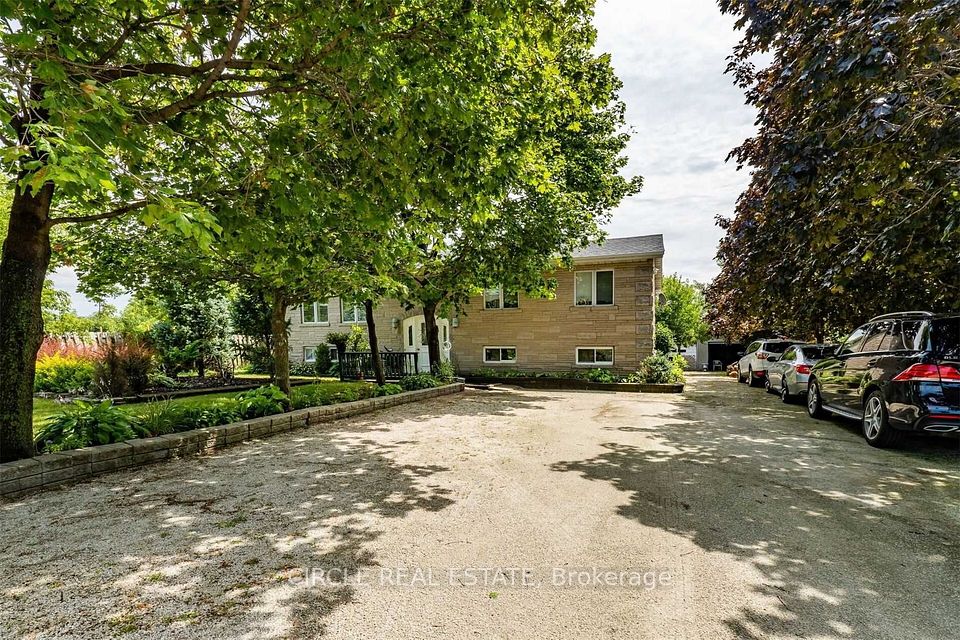$2,495,000
17 Davidson Drive, Halton Hills, ON L7J 0A4
Property Description
Property type
Detached
Lot size
.50-1.99
Style
2-Storey
Approx. Area
3000-3500 Sqft
Room Information
| Room Type | Dimension (length x width) | Features | Level |
|---|---|---|---|
| Dining Room | 4.6 x 3.7316 m | Hardwood Floor, Crown Moulding, Large Window | Ground |
| Kitchen | 5.5 x 3.8 m | Stone Floor, Granite Counters, Centre Island | Ground |
| Breakfast | 4.2 x 3.2 m | Stone Floor, W/O To Patio, Open Concept | Ground |
| Great Room | 5.8 x 4.2 m | Hardwood Floor, Gas Fireplace, Pot Lights | Ground |
About 17 Davidson Drive
Welcome to this exquisite custom home thats been finished from top to bottom (~4500 sq. ft. of finished living space) w/attention to detail, superior quality & a designer flair. Located in a small executive enclave on a gorgeous ~1.66-ac lot, this home & property are sure to tick off all your boxes. Loads of curb appeal, a triple wide drive w/parking for 15 cars, 3-car garage, lovely landscaping, stone walk & large covered porch beckon you into this masterpiece. The spacious 2-story foyer open to the eye-catching solid wood stair case sets the stage for the warmth & elegance youll find thru-out the home. A large formal dining room w/walk-thru to the kitchen is perfect for entertaining. The chef inspired kitchen features classy dark cabinetry w/crown detail, H/E built-in Jenn-air appliances, large island w/seating, granite counter & W/O to a stone patio O/L a summer oasis. The adjoining family room enjoys a gas F/P set on marble surround, B/I cabinetry w/accent lighting, attractive waffled ceiling, pot lights & large views over the amazing yard. An office, powder room, service entrance, mudroom & laundry complete the level. The upper level offers 4 spacious bedrooms, the primary w/walk-in closet & decadent 5-pc ensuite. Three additional bedrooms share the main 4-pc bthrm. The beautifully finished lower level adds to the living space w/party perfect rec room complete w/impressive 72 Napoleon F/P set in a stone feature wall & a wet bar/kitchenette w/built-in fridges, quartz counter & chic backsplash. A bdrmm/office (no window), exercise room, luxurious 3-pc bthrm w/heated floor, stor/utility space & a huge cold cellar complete the level. The resort-like yard features an extensive patio area, heated I/G saltwater pool with W/I enclosure, cabana w/covered patio & 2-pc bthrm, fire-pit, mature trees, loads of play space & all the peace & privacy that comes w/country living. The perfect country close to town setting w/Acton, Georgetown & Erin all close by.
Home Overview
Last updated
1 day ago
Virtual tour
None
Basement information
Finished
Building size
--
Status
In-Active
Property sub type
Detached
Maintenance fee
$N/A
Year built
--
Additional Details
Price Comparison
Location

Shally Shi
Sales Representative, Dolphin Realty Inc
MORTGAGE INFO
ESTIMATED PAYMENT
Some information about this property - Davidson Drive

Book a Showing
Tour this home with Shally ✨
I agree to receive marketing and customer service calls and text messages from Condomonk. Consent is not a condition of purchase. Msg/data rates may apply. Msg frequency varies. Reply STOP to unsubscribe. Privacy Policy & Terms of Service.







