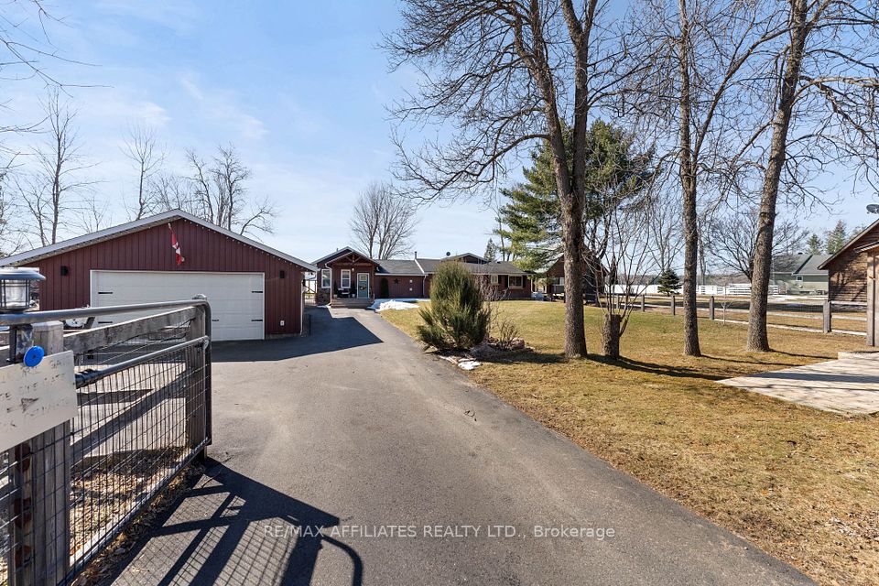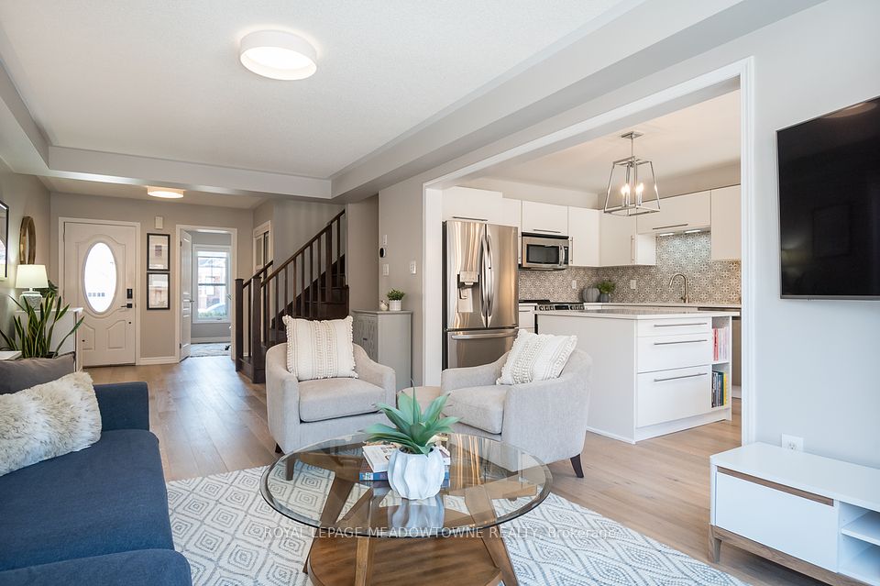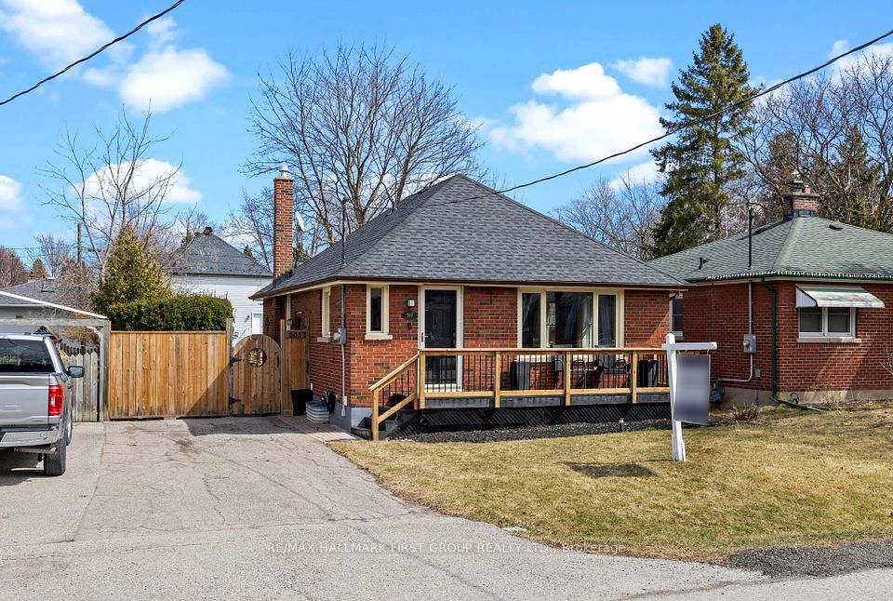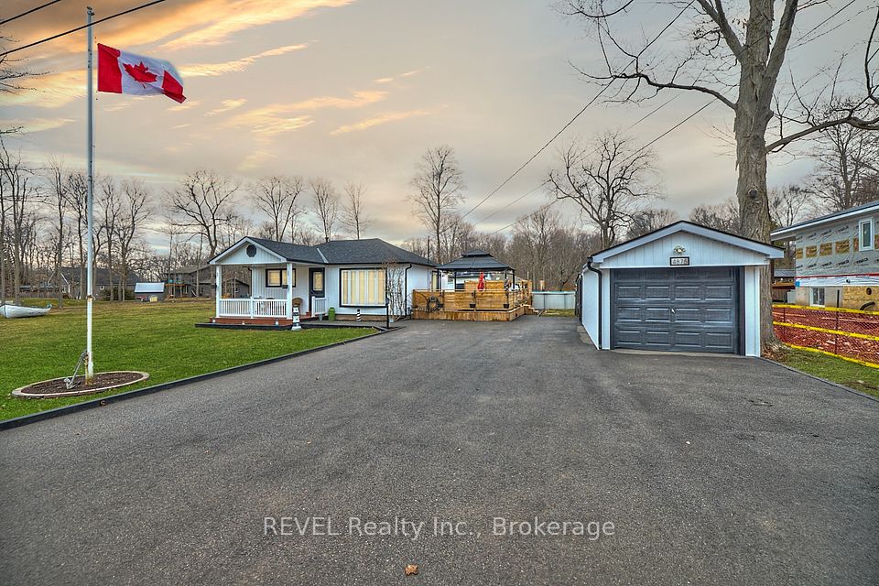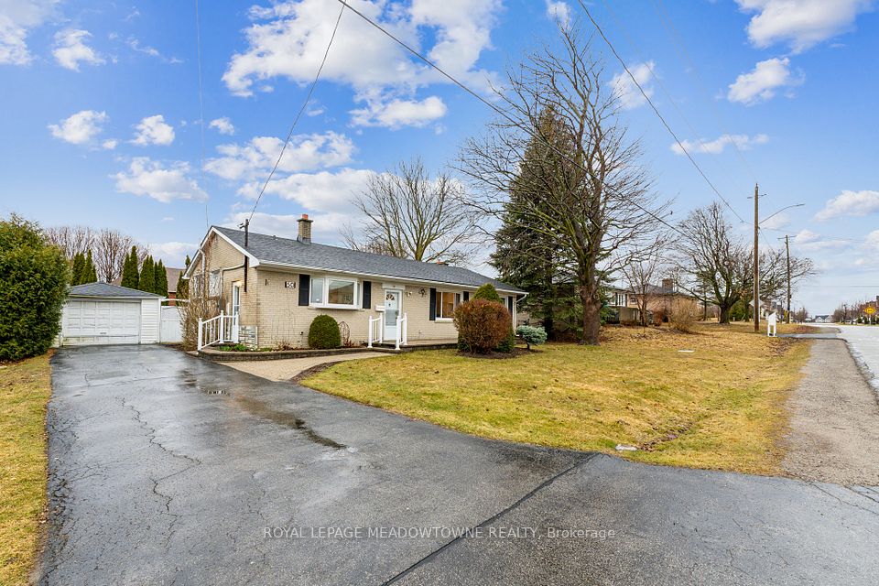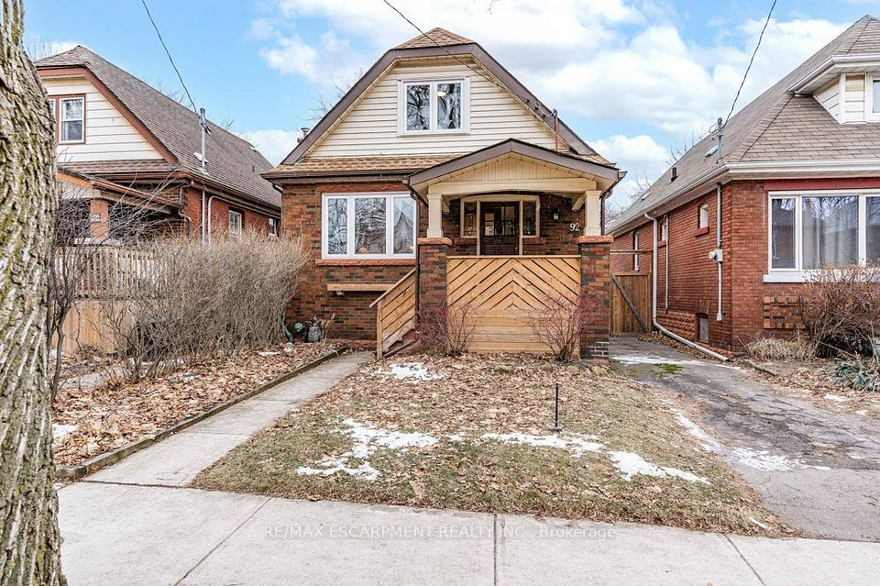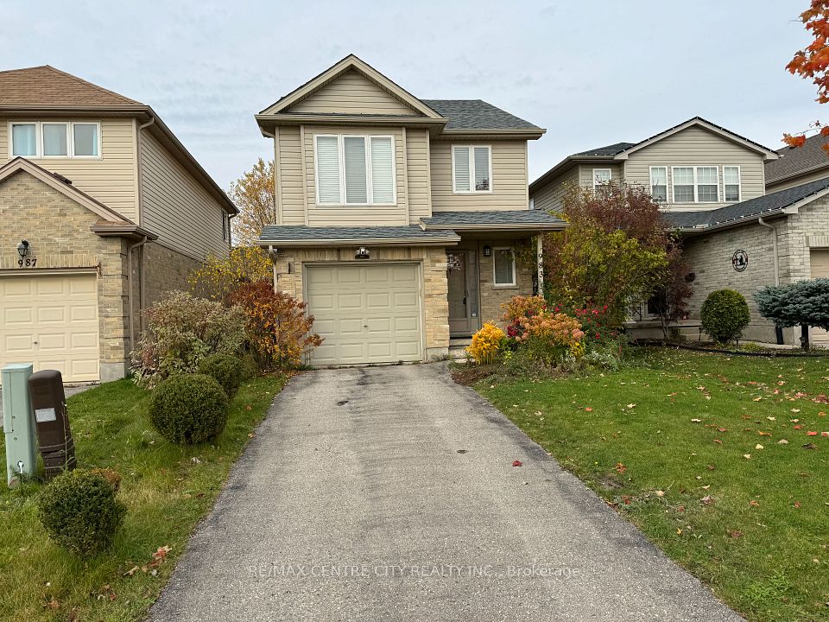$998,000
17 Camm Crescent, Guelph, ON N1L 1J9
Property Description
Property type
Detached
Lot size
N/A
Style
2-Storey
Approx. Area
1500-2000 Sqft
Room Information
| Room Type | Dimension (length x width) | Features | Level |
|---|---|---|---|
| Dining Room | 3.66 x 2.41 m | N/A | Ground |
| Family Room | 4.5 x 4.55 m | N/A | Ground |
| Kitchen | 4.5 x 3.07 m | N/A | Ground |
| Living Room | 3.61 x 3.56 m | N/A | Ground |
About 17 Camm Crescent
Welcome to this Thomasfield-built gem in Guelph's sought-after South End! Nestled on a quiet crescent, this well-maintained and extensively renovated home offers no sidewalks to shovel, a four-car driveway, and a double-car garage (EV charging ready) for ultimate convenience. Inside, you'll find a freshly painted, move-in-ready interior. The Great Room boasts vaulted ceilings, a large backyard-facing window, and hard-surface flooring throughout! The spacious eat-in kitchen has four appliances and opens seamlessly to the family room. Sliding doors lead to a large backyard, perfect for entertaining or relaxing. A powder room and garage access complete the main floor. Upstairs, the primary suite will impress, alongside two additional bedrooms and an oversized four-piece bathroom with a skylight. The finished basement offers flexible living space ideal for a home gym, media room, office, or study area plus a three-piece bathroom and a laundry area. Located in a family-friendly neighborhood, this home is just minutes from grocery stores, restaurants, Galaxy Cinema, schools, parks, trails, the University of Guelph, and the 401. Notable updates include: New Furnace/AC, Front Door/Garage Door, New appliances, Renovated Bathrooms, Roof/Windows (2017)
Home Overview
Last updated
2 days ago
Virtual tour
None
Basement information
Finished, Full
Building size
--
Status
In-Active
Property sub type
Detached
Maintenance fee
$N/A
Year built
--
Additional Details
Price Comparison
Location

Shally Shi
Sales Representative, Dolphin Realty Inc
MORTGAGE INFO
ESTIMATED PAYMENT
Some information about this property - Camm Crescent

Book a Showing
Tour this home with Shally ✨
I agree to receive marketing and customer service calls and text messages from Condomonk. Consent is not a condition of purchase. Msg/data rates may apply. Msg frequency varies. Reply STOP to unsubscribe. Privacy Policy & Terms of Service.






