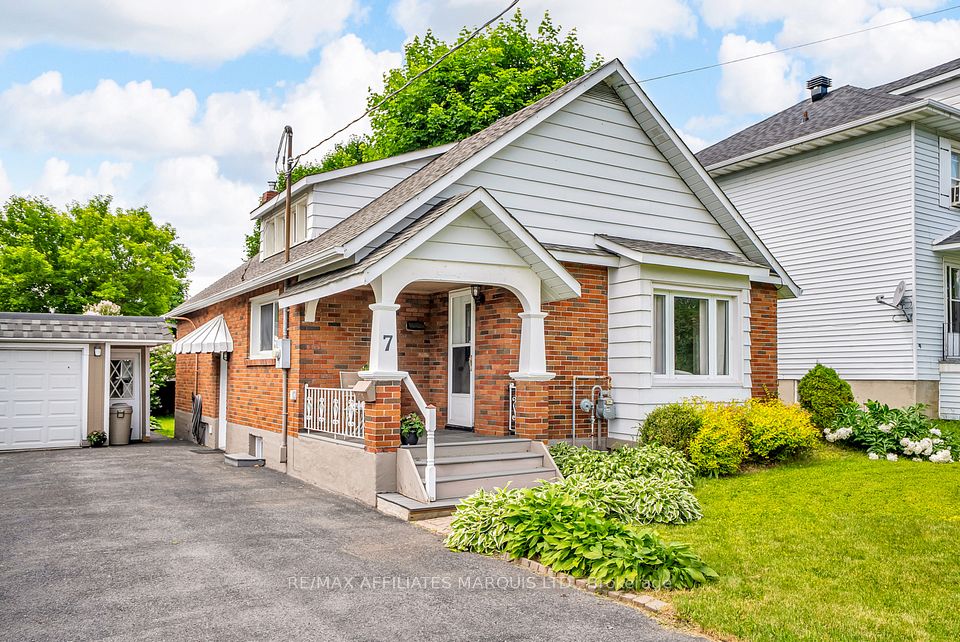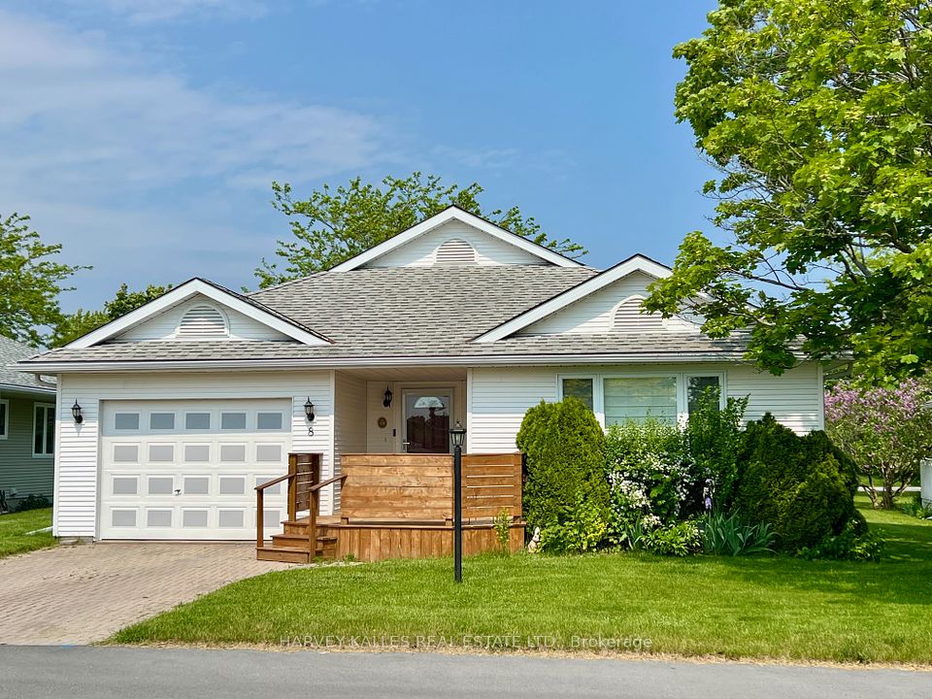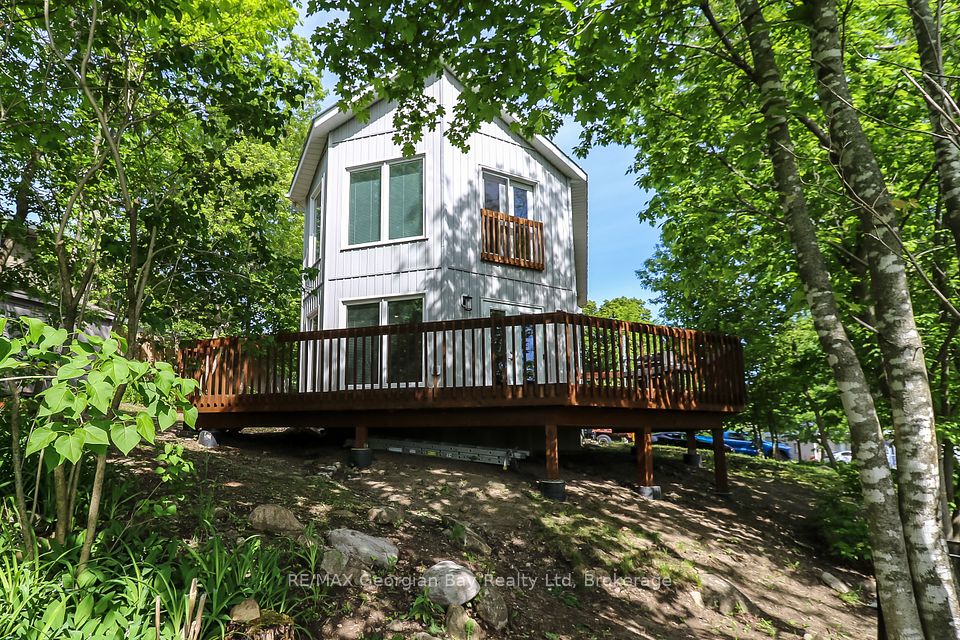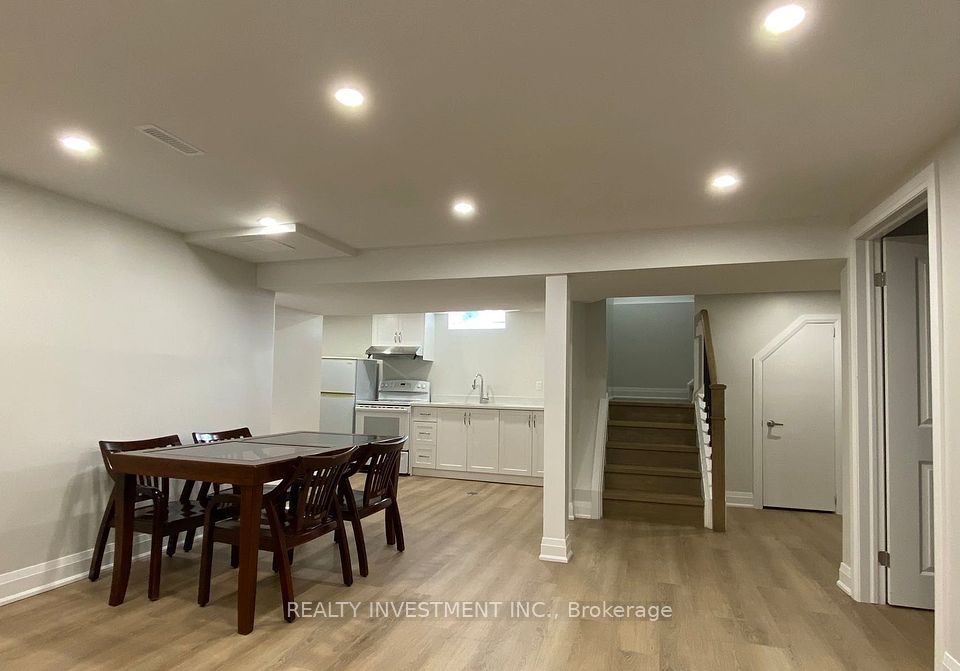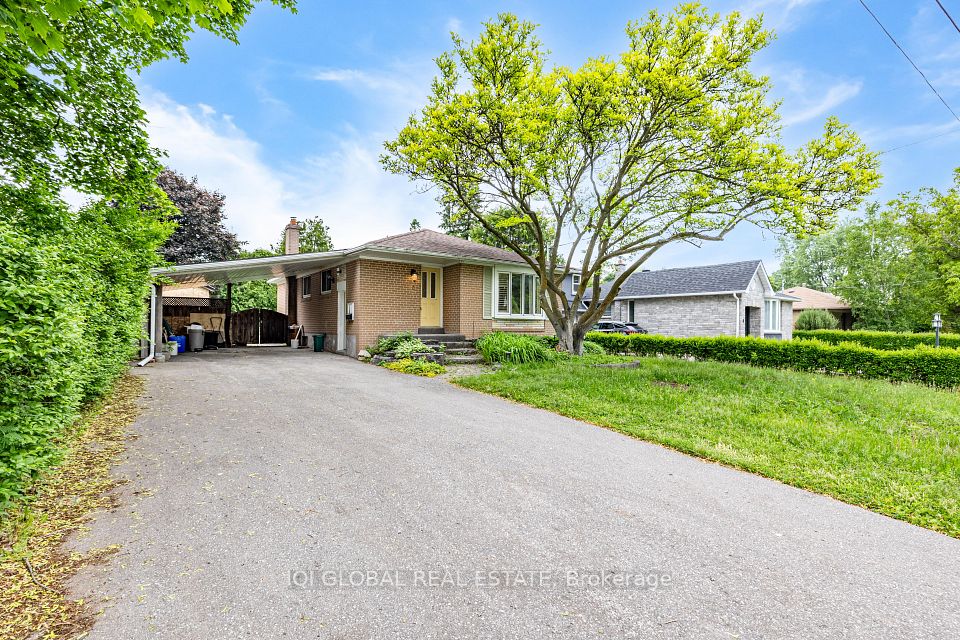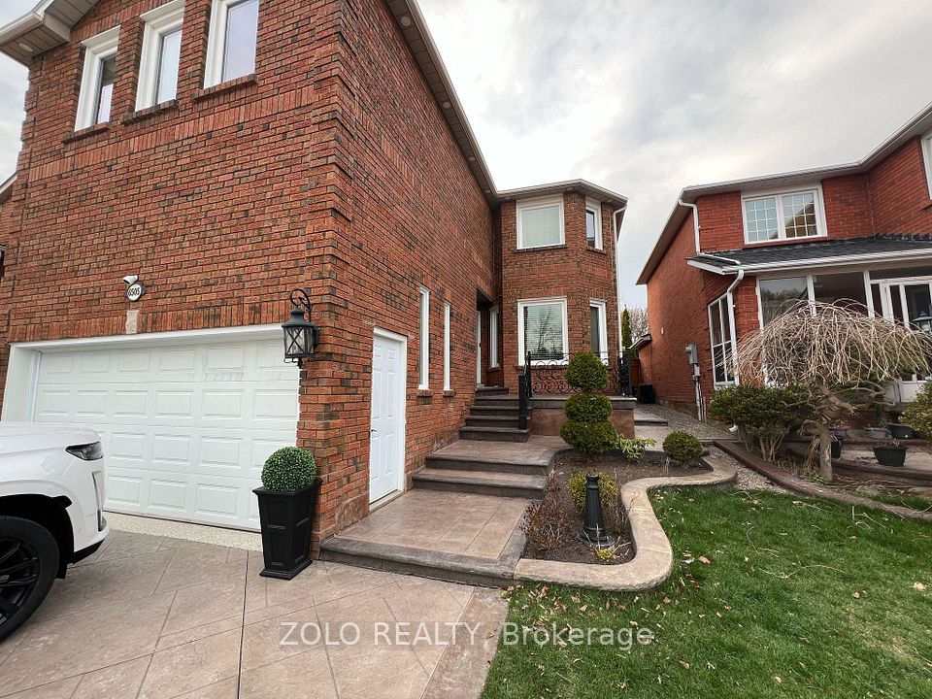$494,990
169 London Street, Hamilton, ON L8H 4B9
Property Description
Property type
Detached
Lot size
N/A
Style
1 1/2 Storey
Approx. Area
700-1100 Sqft
Room Information
| Room Type | Dimension (length x width) | Features | Level |
|---|---|---|---|
| Living Room | 16.17 x 11 m | N/A | Main |
| Kitchen | 11.33 x 11 m | N/A | Main |
| Bathroom | 5.83 x 8.83 m | 4 Pc Bath | Main |
| Bedroom | 13.58 x 8.83 m | N/A | Main |
About 169 London Street
This beautifully upgraded stunning home is a rare gem perfect for the stylish first-time buyer, refined downsizer, or savvy investor. Step into an airy open-concept layout featuring soaring vaulted ceilings, a statement drop chandelier, and elegant valance lighting that enhances the homes sophisticated charm. The kitchen dazzles with granite countertops, sleek new appliances, and rich hardwood flooring throughout. The spacious main-floor primary bedroom offers a private ensuite bath, complemented by a second full bathroom on the same level ideal for guests or flexible living arrangements. Upstairs, a loft-style second bedroom provides the perfect retreat or workspace. Upgraded in 2020 with a new roof, windows, vinyl siding, spray-foam insulation, electrical panel and wiring, and central A/C, this home offers both style and peace of mind. Don't miss your chance to own a turnkey property that blends timeless elegance with modern efficiency!
Home Overview
Last updated
May 29
Virtual tour
None
Basement information
Full, Unfinished
Building size
--
Status
In-Active
Property sub type
Detached
Maintenance fee
$N/A
Year built
2025
Additional Details
Price Comparison
Location

Angela Yang
Sales Representative, ANCHOR NEW HOMES INC.
MORTGAGE INFO
ESTIMATED PAYMENT
Some information about this property - London Street

Book a Showing
Tour this home with Angela
I agree to receive marketing and customer service calls and text messages from Condomonk. Consent is not a condition of purchase. Msg/data rates may apply. Msg frequency varies. Reply STOP to unsubscribe. Privacy Policy & Terms of Service.







