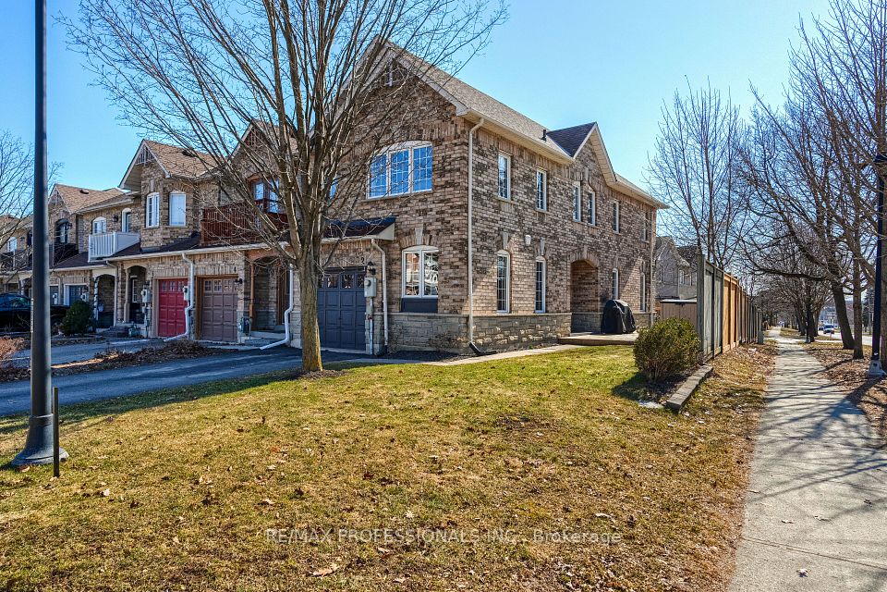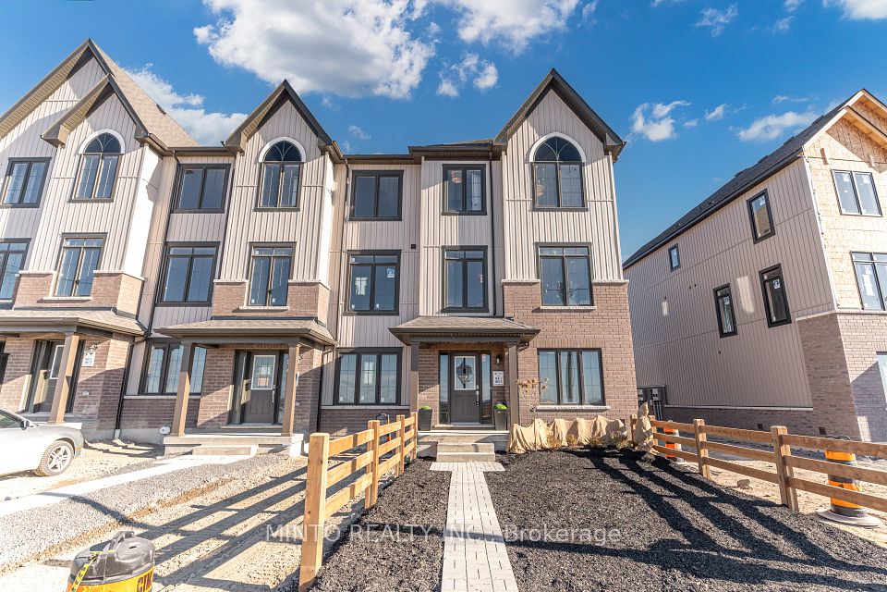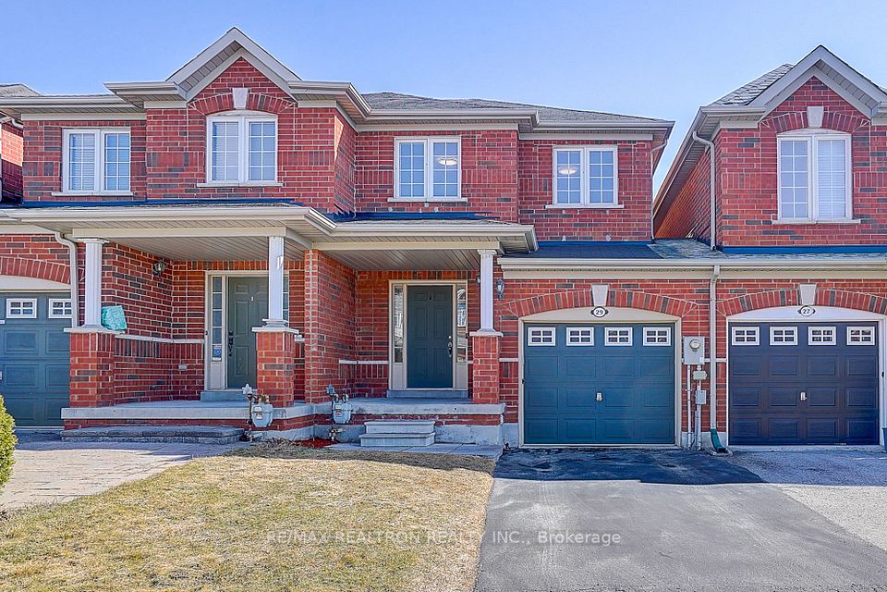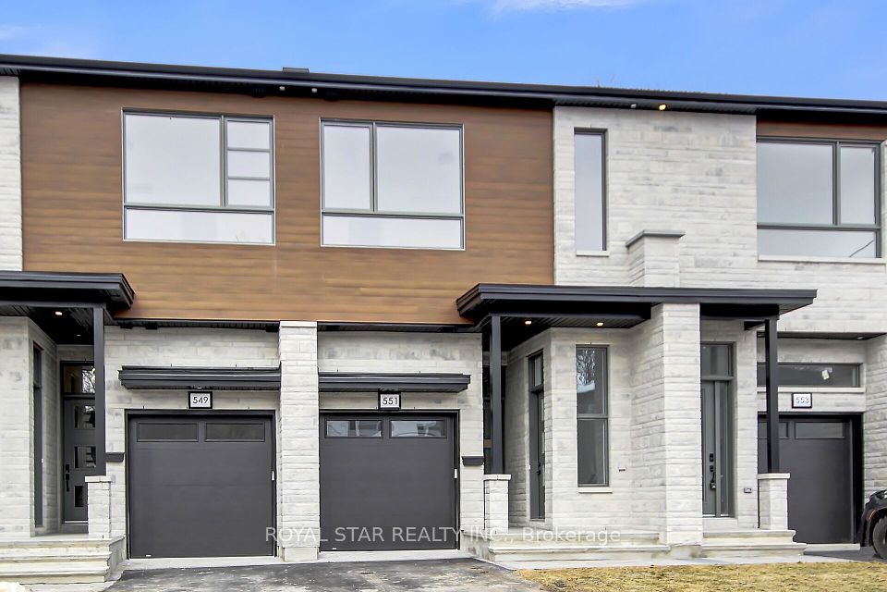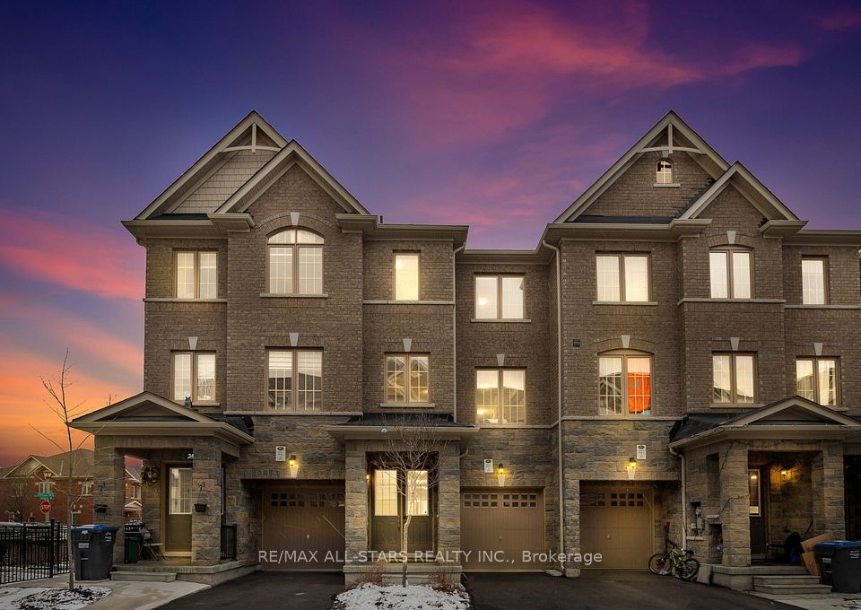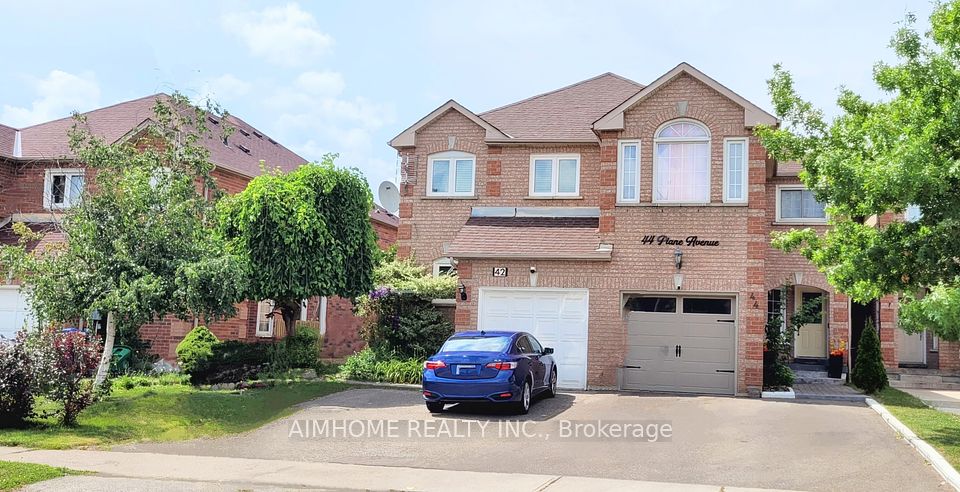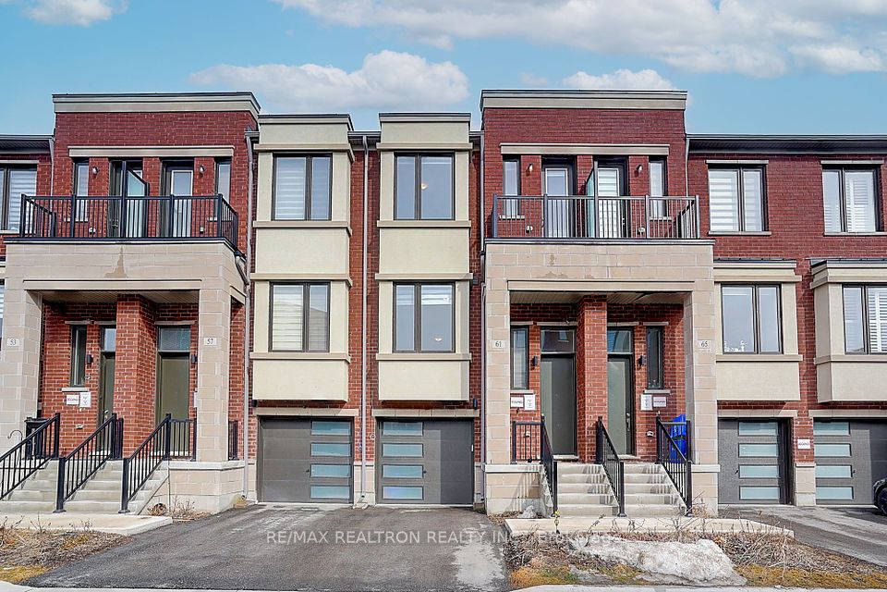$998,800
169 Harding Park Street, Newmarket, ON L3Y 0E3
Property Description
Property type
Att/Row/Townhouse
Lot size
N/A
Style
3-Storey
Approx. Area
1500-2000 Sqft
Room Information
| Room Type | Dimension (length x width) | Features | Level |
|---|---|---|---|
| Bedroom 4 | 2.74 x 2.74 m | Laminate, Overlooks Backyard, 3 Pc Bath | Main |
| Kitchen | 2.49 x 3.1 m | Tile Floor, Stainless Steel Appl, Quartz Counter | Second |
| Breakfast | 2.74 x 3.1 m | Tile Floor, Combined w/Kitchen, W/O To Balcony | Second |
| Great Room | 4.27 x 6.09 m | Laminate, Open Concept, Large Window | Second |
About 169 Harding Park Street
Welcome To This Stunning, Move-In Ready Townhouse Located In The Desirable Glenway Estates. Modern Kitchen Featuring Extended Cabinetry, Quartz Countertops, Stainless Steel Appliances, And A Stylish Backsplash. This Home Features 4 Beautiful Bedrooms And 4 Washrooms. The Fourth Bedroom, Conveniently Located On The Main Floor With A Full Washroom Ideal For Guests Or Used As A Quiet Home Office. 9-Foot Ceilings On Both The Main And Second Floors, Creating An Open And Airy Atmosphere. Smooth Ceilings Throughout. 200A Main Breaker, Upgraded Iron Pickets. Walk-Out To Terrace Perfect For Summer BBQ. Prime Location, Just Minutes From All Amenities Including Southlake Hospital, Schools, Community Center, Parks, And Walking Trails. Only 10 minutes Drive To The Newmarket GO Station With Easy Access To Highway 404. Enjoy Walking Distance To Upper Canada Mall, Along With A Variety Of Restaurants And Coffee Shops.
Home Overview
Last updated
2 days ago
Virtual tour
None
Basement information
Unfinished
Building size
--
Status
In-Active
Property sub type
Att/Row/Townhouse
Maintenance fee
$N/A
Year built
--
Additional Details
Price Comparison
Location

Shally Shi
Sales Representative, Dolphin Realty Inc
MORTGAGE INFO
ESTIMATED PAYMENT
Some information about this property - Harding Park Street

Book a Showing
Tour this home with Shally ✨
I agree to receive marketing and customer service calls and text messages from Condomonk. Consent is not a condition of purchase. Msg/data rates may apply. Msg frequency varies. Reply STOP to unsubscribe. Privacy Policy & Terms of Service.






