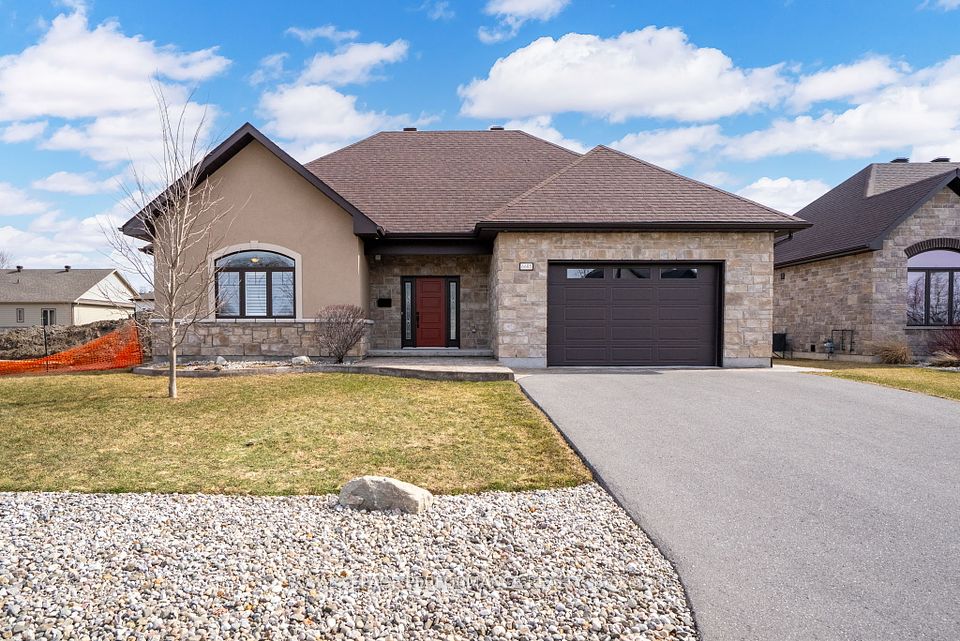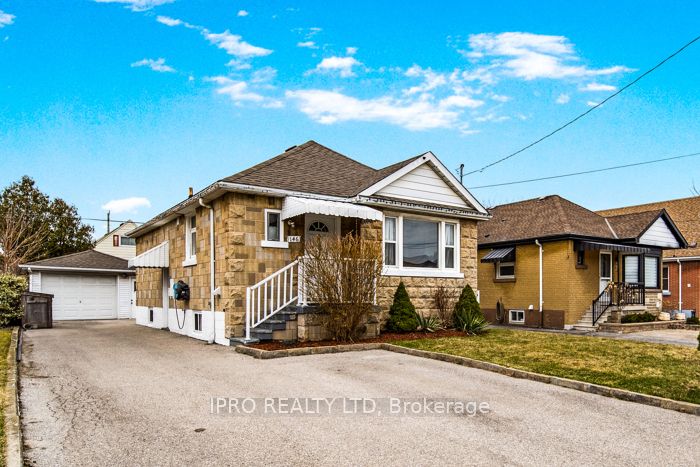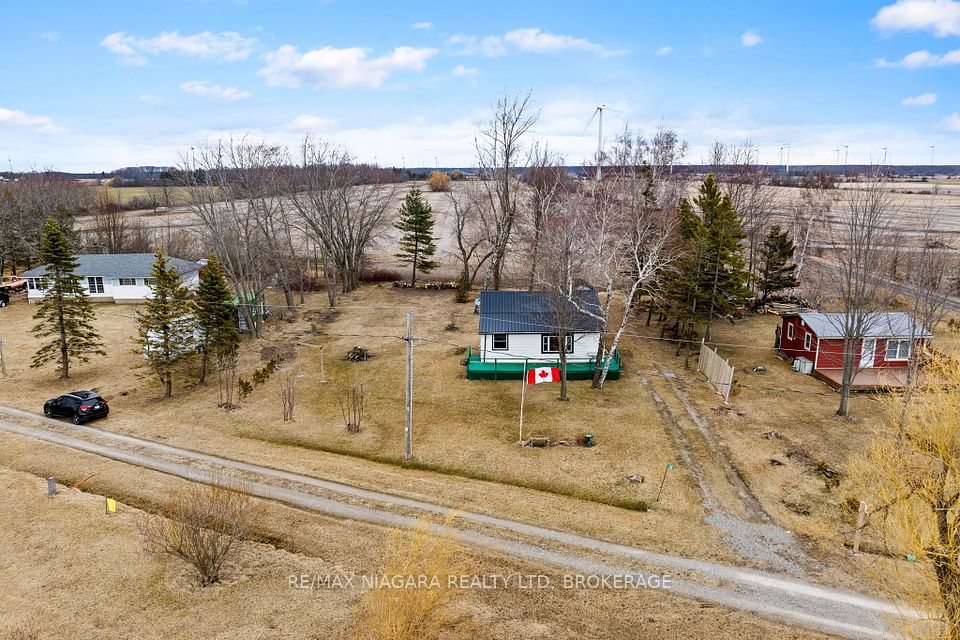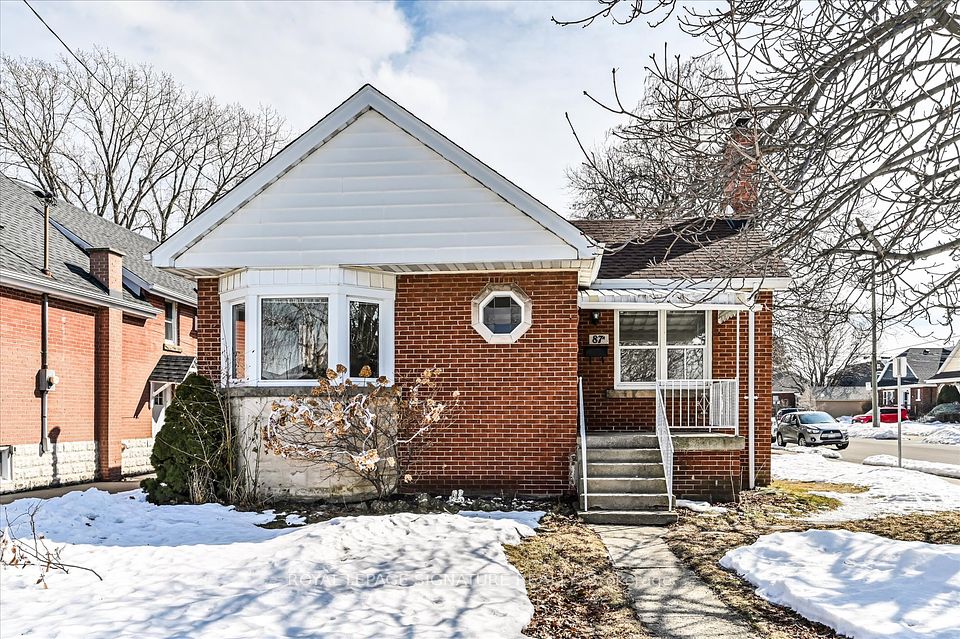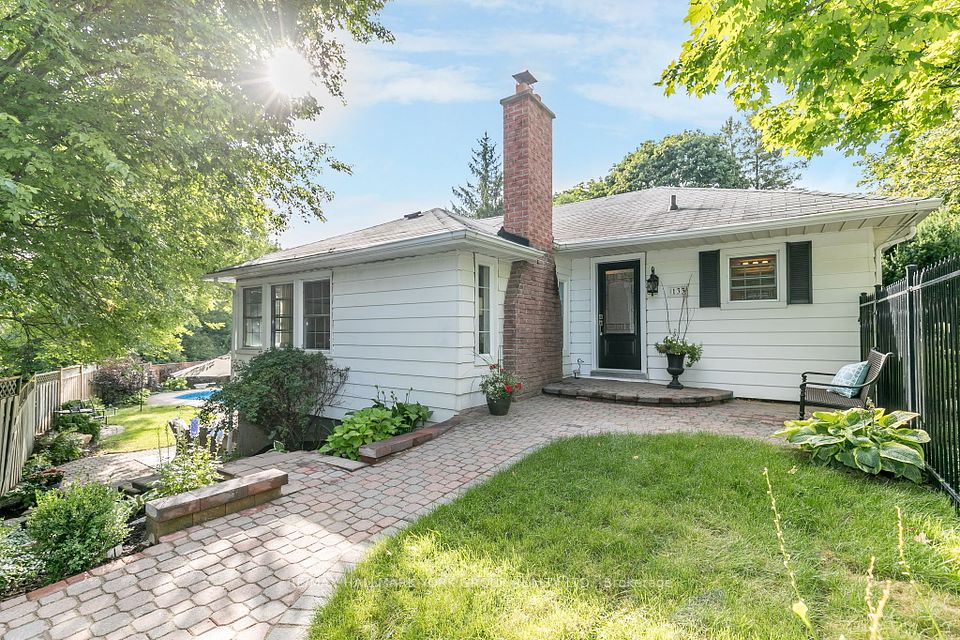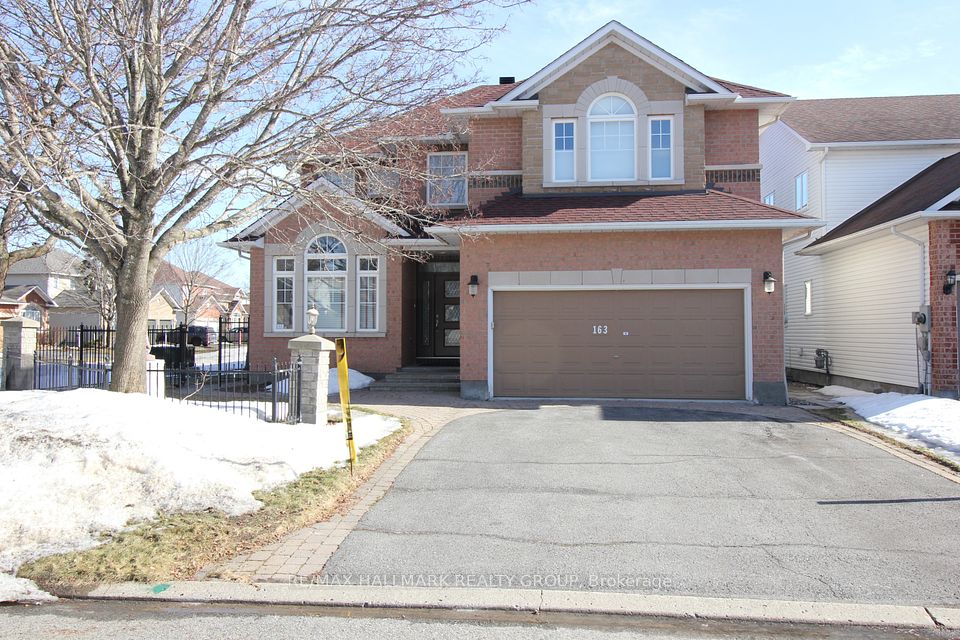$864,900
168 Paisley Street, Guelph, ON N1H 2P2
Property Description
Property type
Detached
Lot size
< .50
Style
2-Storey
Approx. Area
N/A Sqft
Room Information
| Room Type | Dimension (length x width) | Features | Level |
|---|---|---|---|
| Foyer | 1.85 x 3.84 m | N/A | Main |
| Dining Room | 2.39 x 3.28 m | N/A | Main |
| Kitchen | 3.25 x 3.28 m | N/A | Main |
| Family Room | 4.62 x 3.48 m | N/A | Main |
About 168 Paisley Street
Dreaming of that 'perfect home' in Guelph's Sunny Acres? 168 Paisley St is your answer! Forget 'far from the action,' this red brick gem is a hop, skip, and a latte away from downtown, with cute cafés and shops right at your fingertips. Step inside and prepare to be wowed. 9-foot ceilings? Check. Hardwood? Double-check. Natural light that makes your Instagram feed glow? You got it! The cozy fireplace? It's the perfect backdrop for date nights in, or dividing your chill zone (living room) from your 'future playroom' (family/playroom) complete with a built-in bookshelf for your ever-growing collection of books or vinyl. The updated eat-in kitchen? Perfect for hosting brunch with friends or trying out those new recipes you've been pinning. Plenty of storage for all your kitchen gadgets (and maybe a few bottles of wine). Upstairs, three spacious bedrooms await, freshly painted and ready for your personal touch. Guest room? Home office? Future nursery? The possibilities are endless! Plus, a dedicated office space for those work-from-home days (or nights spent planning your next adventure). A refreshed 4-piece bath completes the floor. The walk-up basement has storage for all your hobbies, laundry, and access to your backyard oasis. Partially fenced but completely private, it's perfect for summer BBQs, impromptu garden parties, or just relaxing with a book. Four-car parking? Yes, four! Because who knows, maybe you'll get a vintage car, or need space for all your friends. Ready to trade 'rental life' for 'homeowner bliss' in Sunny Acres? Book your showing and see if 168 Paisley St is the perfect place to start your next chapter.
Home Overview
Last updated
1 hour ago
Virtual tour
None
Basement information
Unfinished, Walk-Up
Building size
--
Status
In-Active
Property sub type
Detached
Maintenance fee
$N/A
Year built
2025
Additional Details
Price Comparison
Location

Shally Shi
Sales Representative, Dolphin Realty Inc
MORTGAGE INFO
ESTIMATED PAYMENT
Some information about this property - Paisley Street

Book a Showing
Tour this home with Shally ✨
I agree to receive marketing and customer service calls and text messages from Condomonk. Consent is not a condition of purchase. Msg/data rates may apply. Msg frequency varies. Reply STOP to unsubscribe. Privacy Policy & Terms of Service.






