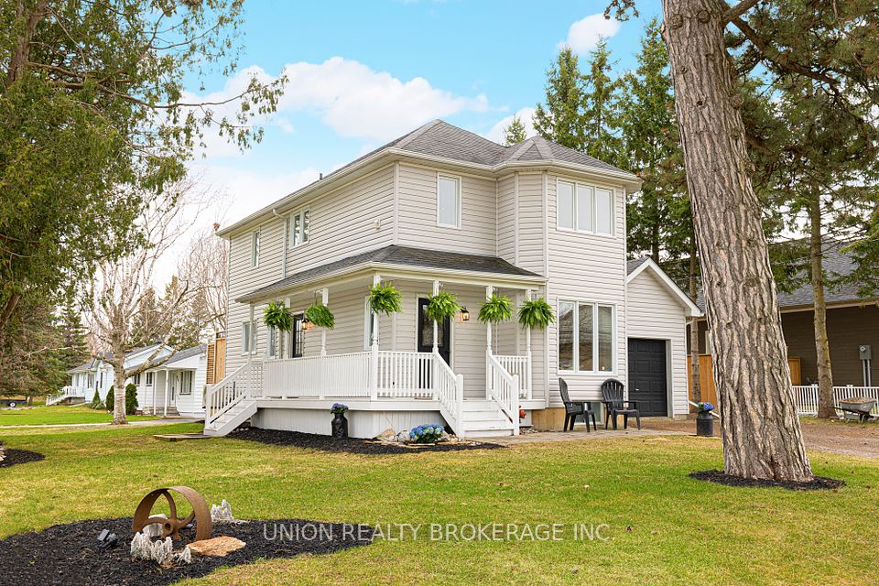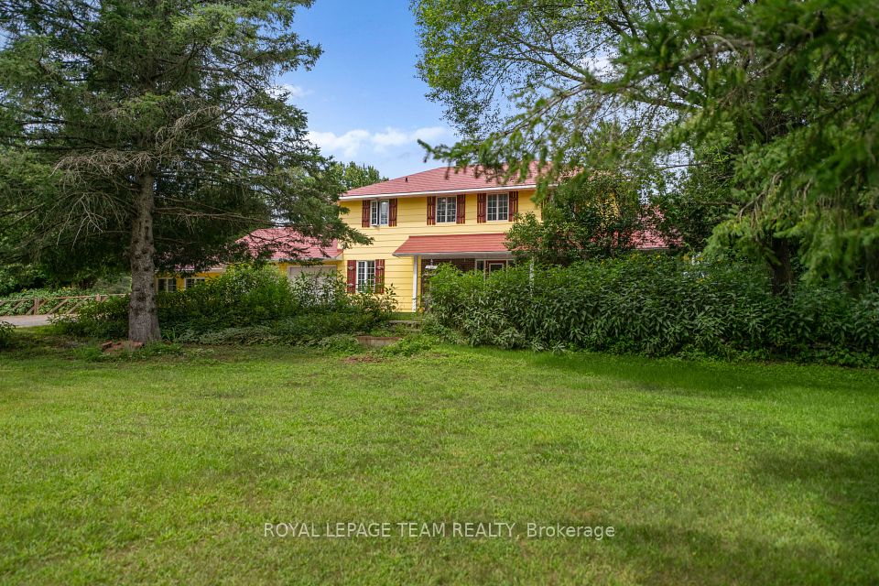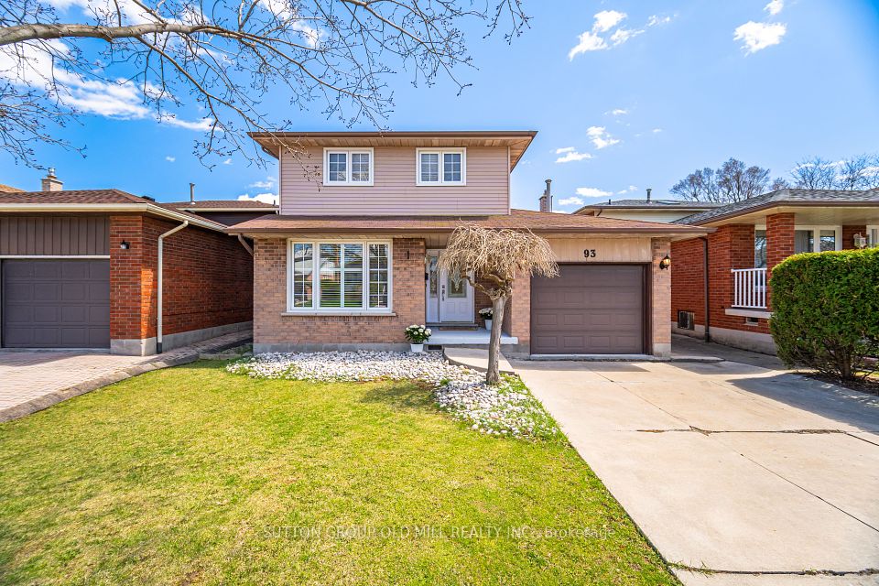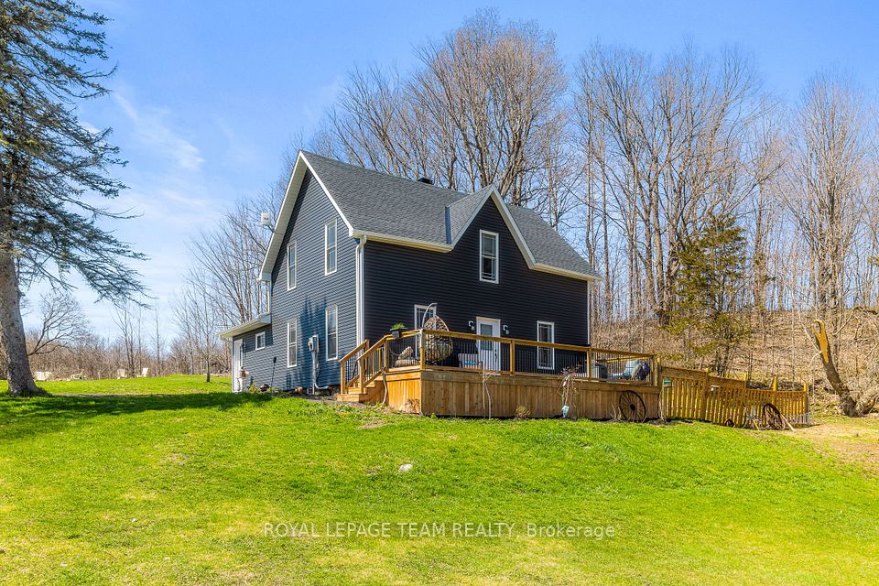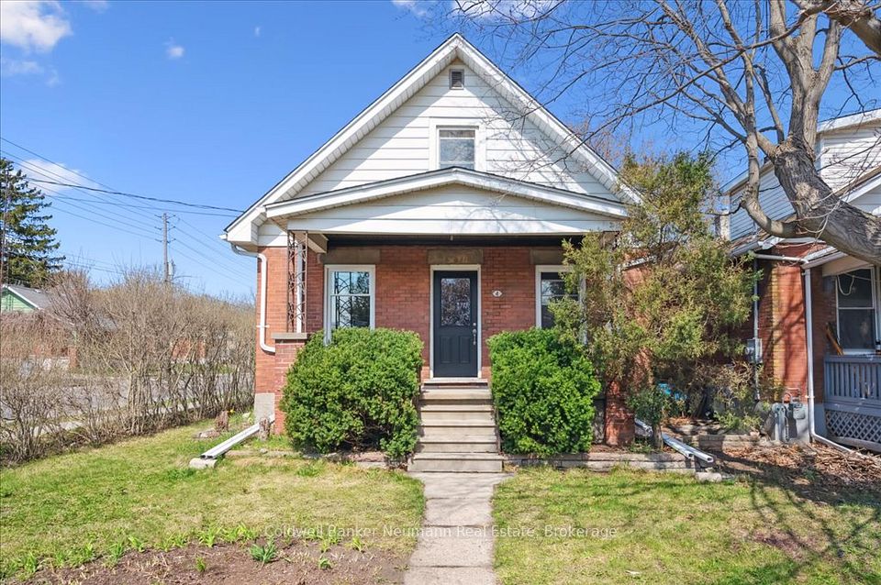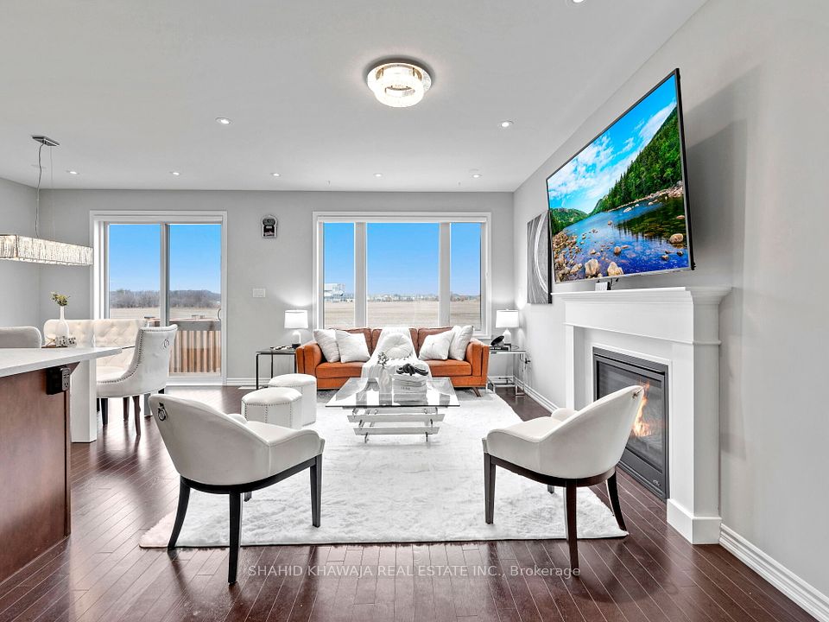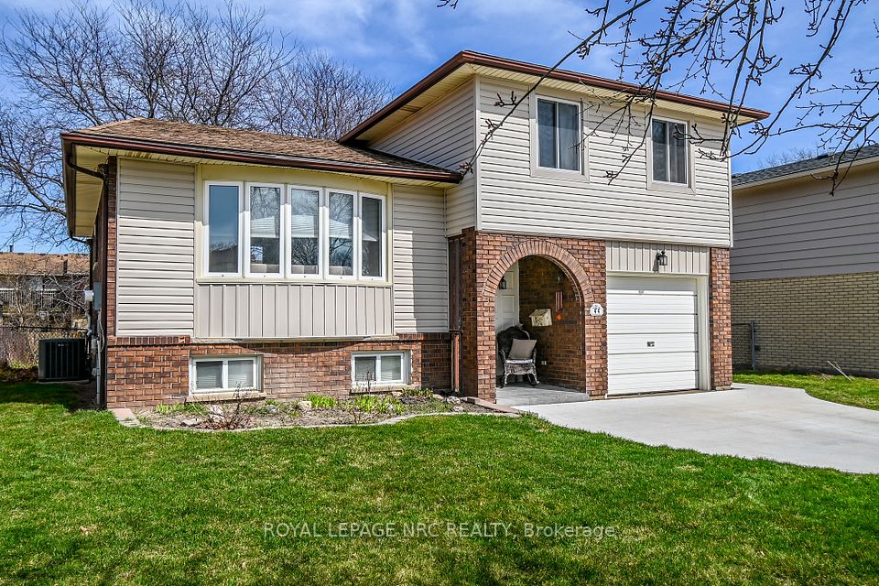$699,999
1666 Mcneil Road, London South, ON N6M 0A3
Property Description
Property type
Detached
Lot size
< .50
Style
2-Storey
Approx. Area
1500-2000 Sqft
Room Information
| Room Type | Dimension (length x width) | Features | Level |
|---|---|---|---|
| Kitchen | 5.523 x 3.389 m | Overlooks Pool, Modern Kitchen, Bamboo | Main |
| Family Room | 6.46 x 3.413 m | Electric Fireplace, Open Concept, Overlooks Dining | Main |
| Bathroom | 1.52 x 1.52 m | 2 Pc Bath, Slate Flooring | Main |
| Laundry | 1.52 x 2.74 m | Access To Garage, B/I Shelves, Slate Flooring | Main |
About 1666 Mcneil Road
Located in the coveted Summerside Neighborhood of London, this stunning detached home offers 3+1 bedrooms, 2.5 bathrooms, and approximately 2,500 sq. ft. of living space, with 1,752 sq. ft. above grade and 814 sq. ft. in the basement. The home includes a double car garage with parking for 2 vehicles, plus 2 additional spots outside, totaling 4 parking spaces. Step into your very own private oasis, where the backyard becomes a vacation at home. The heated saltwater inground pool is the centerpiece, complete with a salt generator system, automated timer, and a charming pergola. The sunbathe lounge area is perfect for relaxing or entertaining, while the pool area provides endless summer fun for kids and adults alike. Whether you're hosting a pool party or enjoying peaceful moments in your serene space, this backyard offers an unparalleled setting for relaxation. Inside, the gourmet kitchen, renovated in 2020, features bamboo countertops, premium Maytag appliances, a granite sink, and a stylish hooded range with an eye-catching backsplash. The open-concept living area is enhanced by an electric fireplace and a striking feature wall, creating a cozy, inviting atmosphere. Convenience is key with the laundry room located on the main level, along with a newer washer and dryer (4 years old) and an owned hot water tank. The homes new roof, installed in October 2023, comes with a 40-year transferable warranty, offering peace of mind. This home is ideally located just minutes from Highway 401, top-rated schools, parks, shopping, dining, and essential services, including a hospital. Whether you are enjoying your backyard oasis or exploring the neighborhood, this property offers both comfort and convenience. With the sellers relocating, don't miss this incredible opportunity to own a home in one of London's most sought-after neighborhoods. This is truly an amazing deal!
Home Overview
Last updated
Apr 3
Virtual tour
None
Basement information
Full, Finished
Building size
--
Status
In-Active
Property sub type
Detached
Maintenance fee
$N/A
Year built
--
Additional Details
Price Comparison
Location

Shally Shi
Sales Representative, Dolphin Realty Inc
MORTGAGE INFO
ESTIMATED PAYMENT
Some information about this property - Mcneil Road

Book a Showing
Tour this home with Shally ✨
I agree to receive marketing and customer service calls and text messages from Condomonk. Consent is not a condition of purchase. Msg/data rates may apply. Msg frequency varies. Reply STOP to unsubscribe. Privacy Policy & Terms of Service.






