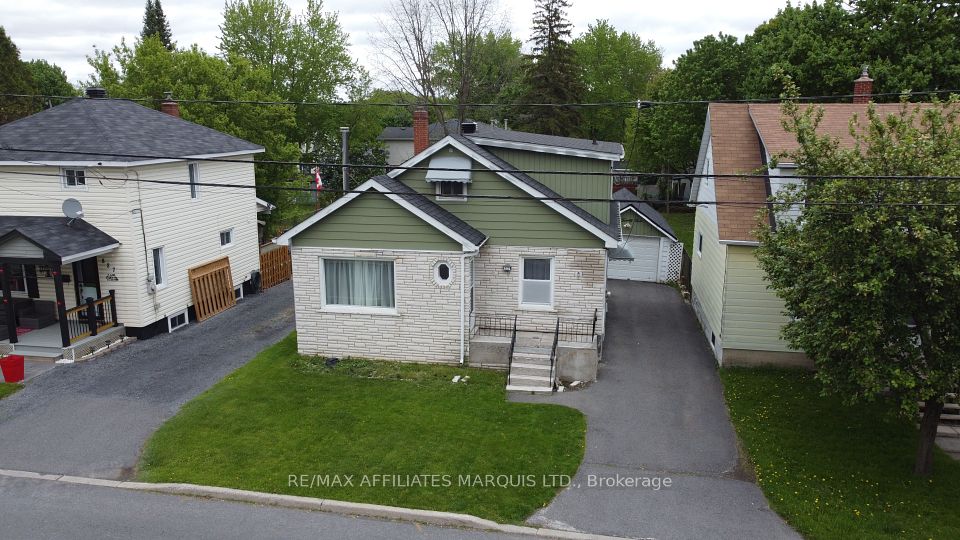$679,900
166 Winding Way, Kitchener, ON N2N 1N5
Property Description
Property type
Detached
Lot size
< .50
Style
Backsplit 4
Approx. Area
1100-1500 Sqft
Room Information
| Room Type | Dimension (length x width) | Features | Level |
|---|---|---|---|
| Living Room | 4.98 x 3.12 m | N/A | Main |
| Dining Room | 3.17 x 3.07 m | N/A | Main |
| Kitchen | 3.96 x 3.35 m | N/A | Main |
| Primary Bedroom | 3.73 x 3.05 m | N/A | Second |
About 166 Winding Way
Welcome to 166 Winding Way, a beautifully maintained 4-level backsplit tucked into the desirable Forest Heights community of Kitchener! Perfectly situated on a generous, private lot, this charming home offers abundant space to grow, entertain and enjoy life both indoors and out. Step inside to discover gleaming hardwood floors that flow throughout the main living areas, creating a warm and inviting atmosphere for gatherings and everyday living. The spacious, sun-drenched living room is ideal for relaxing, while the formal dining area is perfect for hosting memorable holiday dinners. The bright kitchen features classic white cabinetry, ample counter space. Upstairs, you'll find two large bedrooms with plenty of natural light and hardwood flooring underfoot. A recently refreshed 4-piece bathroom with a tub and shower combination completes this level. Downstairs, a cozy third bedroom provides a private retreat for guests or a comfortable home office, complemented by a convenient 3-piece bath. The lower level also offers a welcoming family room with a charming brick fireplace and a massive window that fills the space with light making it the perfect spot to unwind after a long day. Step outside to enjoy summer barbecues on the 12 X 20 ft deck or simply relax in the yard overlooking your raised garden beds, bordered by mature trees for added privacy. A handy shed/workshop offers extra room for hobbies, gardening or storage. Outdoor enthusiasts may also enjoy spending the day at top rated walking/biking trails close by such as the Hydro Cut, at the ball diamond or soccer fields. A double-wide interlocking driveway provides ample parking, while commuters will appreciate the quick access to Highway 7/8. With schools, parks and everyday amenities just minutes away, this home effortlessly balances comfort, convenience and serenity!
Home Overview
Last updated
Jul 18
Virtual tour
None
Basement information
Full, Partially Finished
Building size
--
Status
In-Active
Property sub type
Detached
Maintenance fee
$N/A
Year built
2025
Additional Details
Price Comparison
Location

Angela Yang
Sales Representative, ANCHOR NEW HOMES INC.
MORTGAGE INFO
ESTIMATED PAYMENT
Some information about this property - Winding Way

Book a Showing
Tour this home with Angela
By submitting this form, you give express written consent to Dolphin Realty and its authorized representatives to contact you via email, telephone, text message, and other forms of electronic communication, including through automated systems, AI assistants, or prerecorded messages. Communications may include information about real estate services, property listings, market updates, or promotions related to your inquiry or expressed interests. You may withdraw your consent at any time by replying “STOP” to text messages or clicking “unsubscribe” in emails. Message and data rates may apply. For more details, please review our Privacy Policy & Terms of Service.






