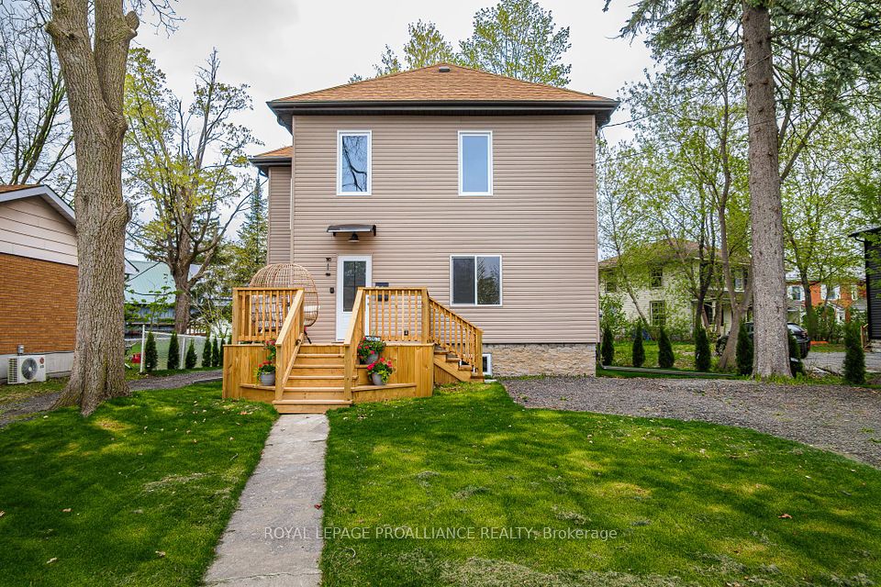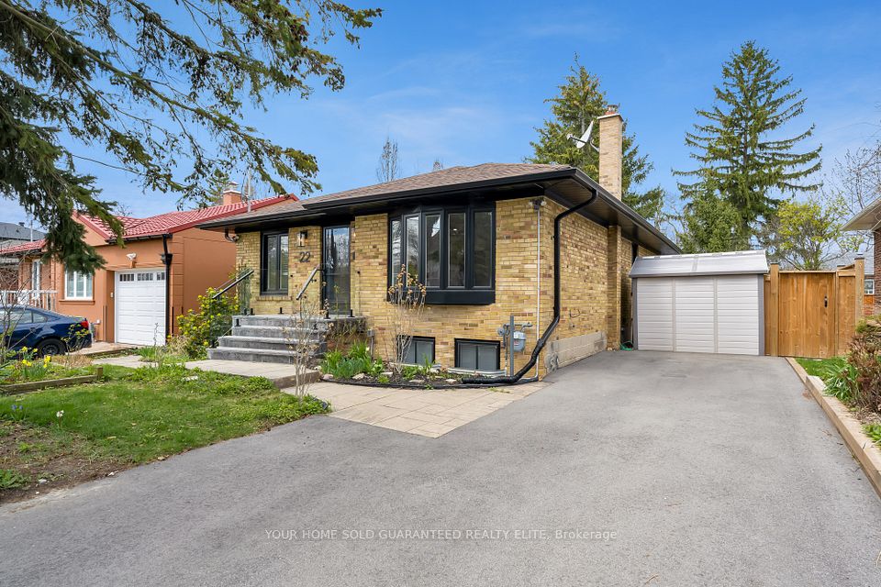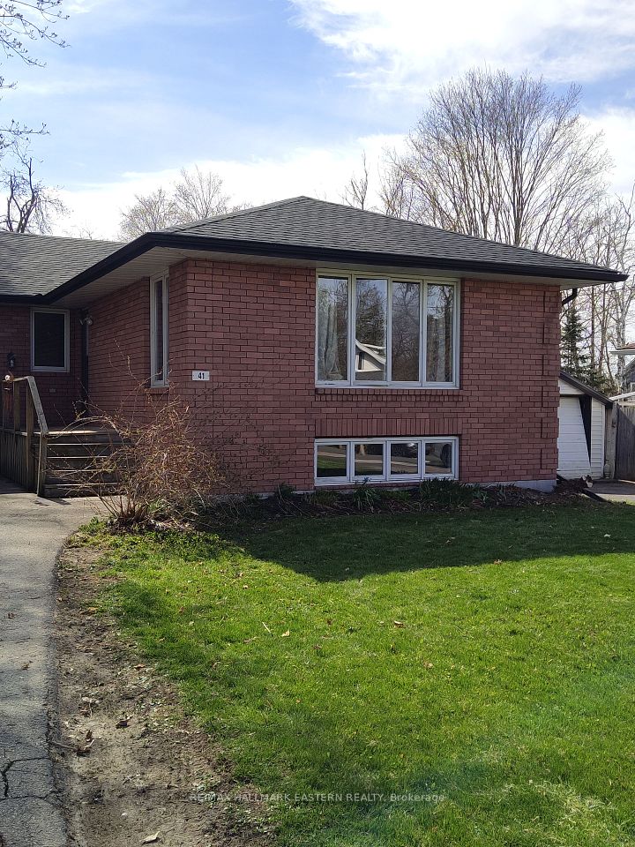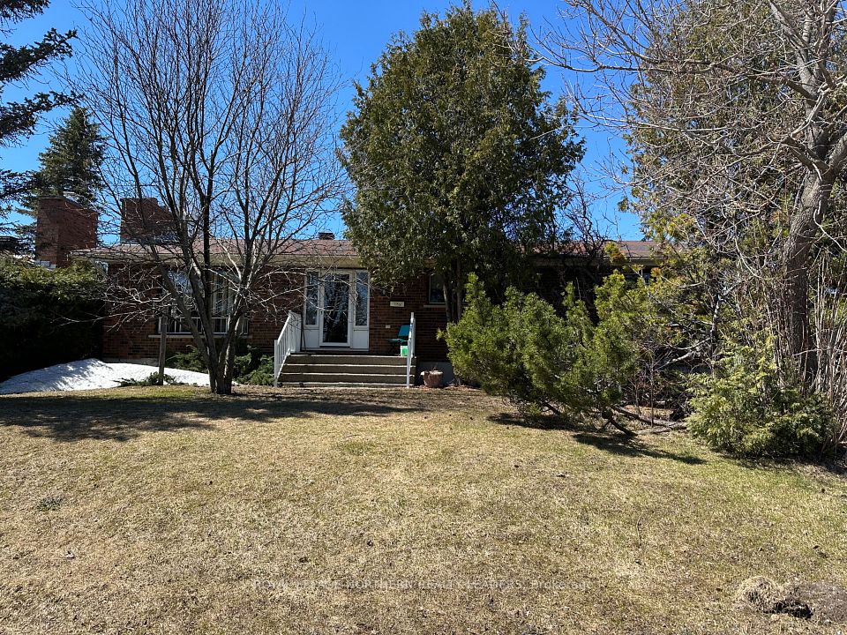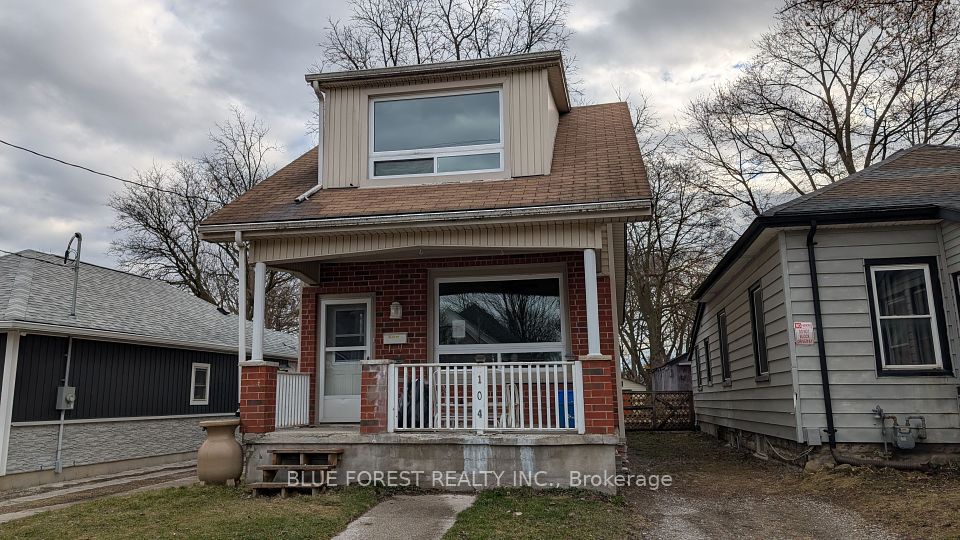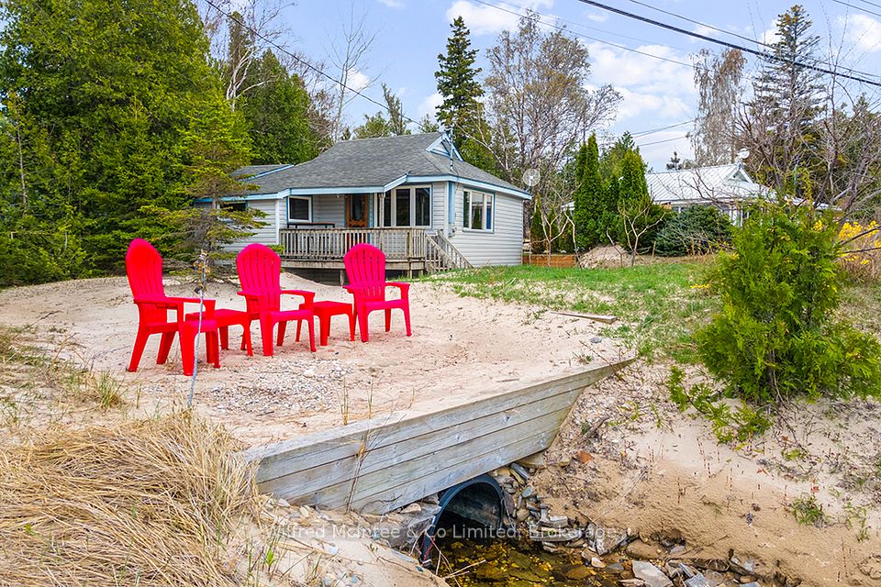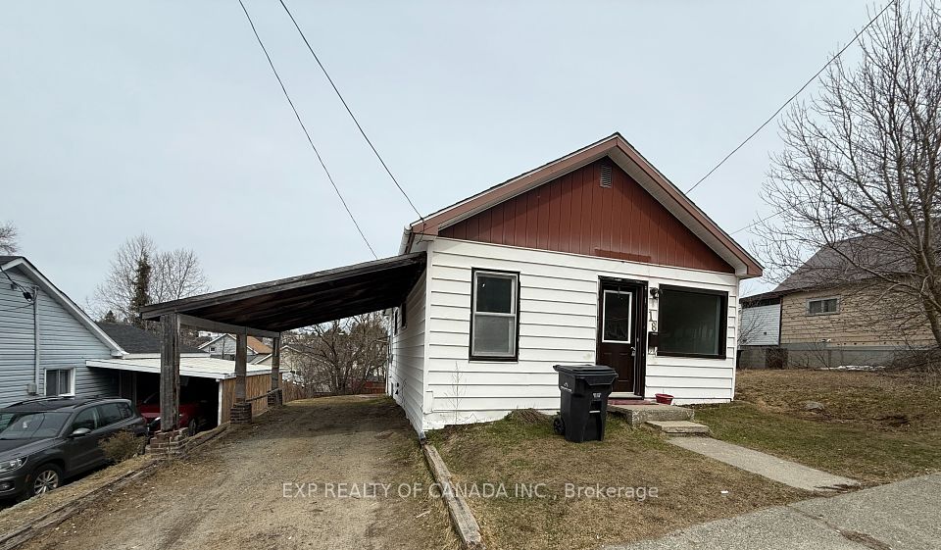$2,300
Last price change Apr 27
166 Hupfield Trail, Toronto E11, ON M1B 4P7
Property Description
Property type
Detached
Lot size
< .50
Style
Backsplit 4
Approx. Area
1500-2000 Sqft
Room Information
| Room Type | Dimension (length x width) | Features | Level |
|---|---|---|---|
| Kitchen | 1.9 x 3.5 m | Breakfast Area, Ceramic Floor, Combined w/Kitchen | Basement |
| Bedroom | 4.56 x 3.34 m | Large Window, Laminate, Closet | Ground |
| Bedroom 2 | 5.73 x 3.43 m | Large Window, Double Closet, W/O To Deck | Ground |
| Bedroom 3 | 5.15 x 2.88 m | Window, Closet, Broadloom | Ground |
About 166 Hupfield Trail
Wow!!! Must See!! Don't Miss This Spacious Brick Home W/Very Large Three Bedrooms! Two Bedrooms On The Ground Level With Laminate Floor & Big Closets And Shared One Washroom! One Bedroom Is At The Basement With A Private Use Washroom! The Two Washrooms Are Renovated Recently. The Whole Unit Is Fresh Painted!
Home Overview
Last updated
Apr 27
Virtual tour
None
Basement information
Finished, Separate Entrance
Building size
--
Status
In-Active
Property sub type
Detached
Maintenance fee
$N/A
Year built
--
Additional Details
Price Comparison
Location

Angela Yang
Sales Representative, ANCHOR NEW HOMES INC.
MORTGAGE INFO
ESTIMATED PAYMENT
Some information about this property - Hupfield Trail

Book a Showing
Tour this home with Angela
I agree to receive marketing and customer service calls and text messages from Condomonk. Consent is not a condition of purchase. Msg/data rates may apply. Msg frequency varies. Reply STOP to unsubscribe. Privacy Policy & Terms of Service.






