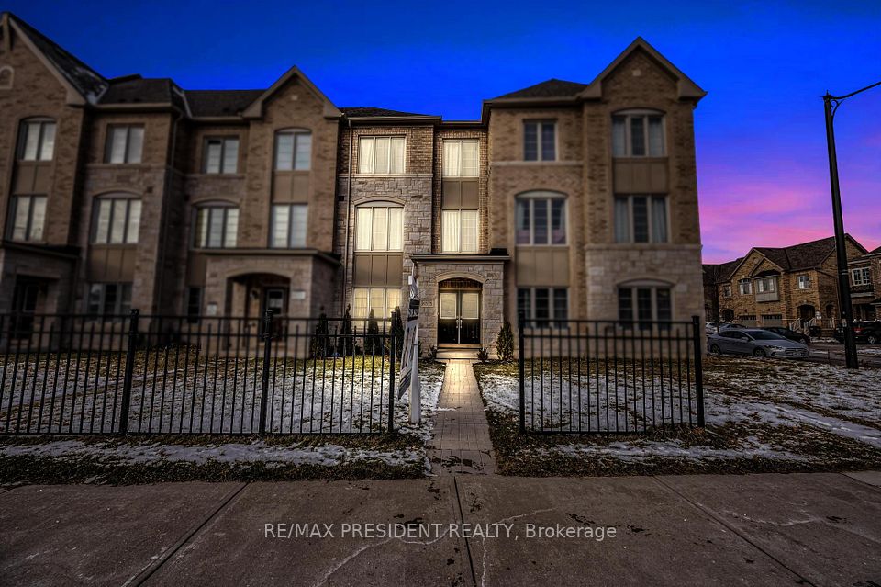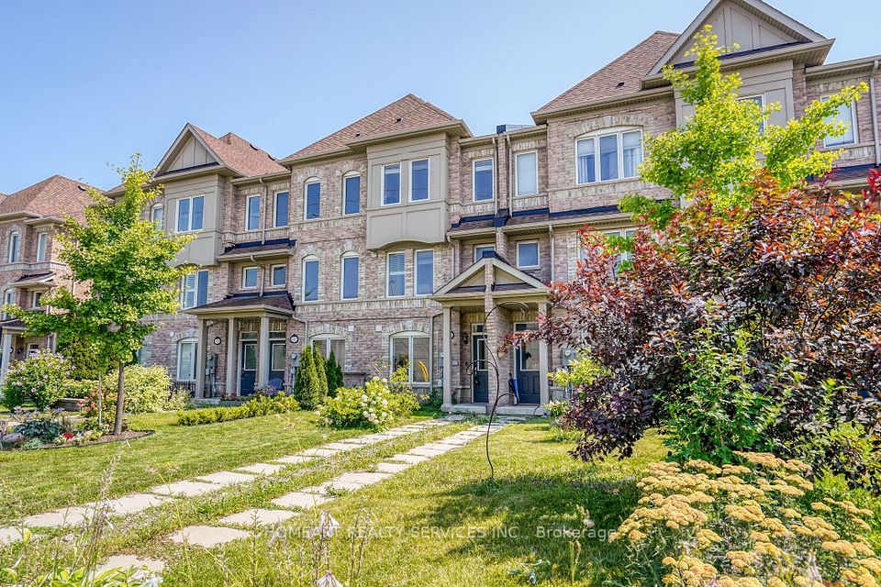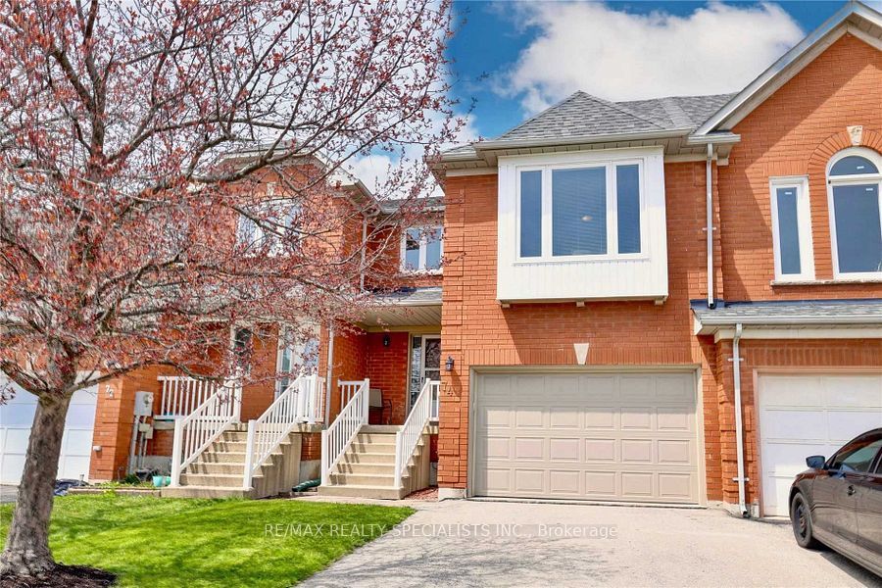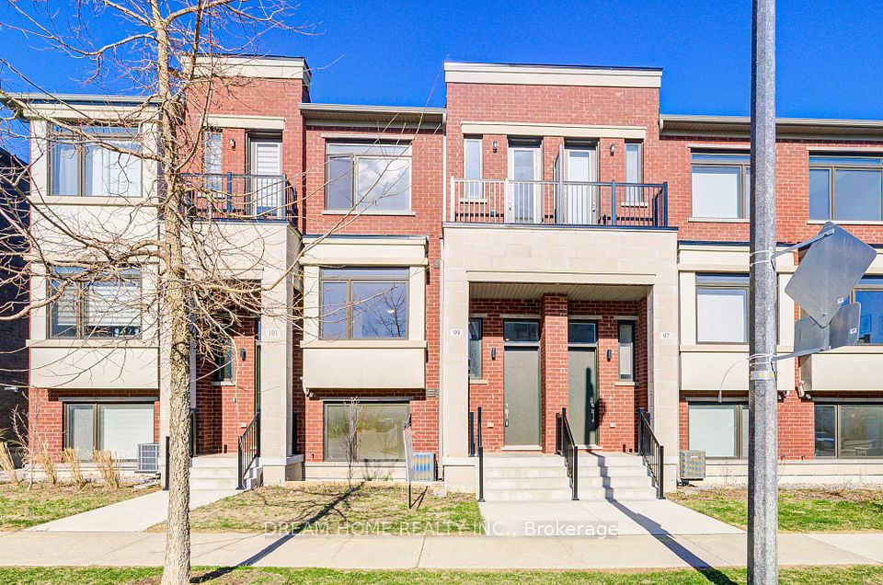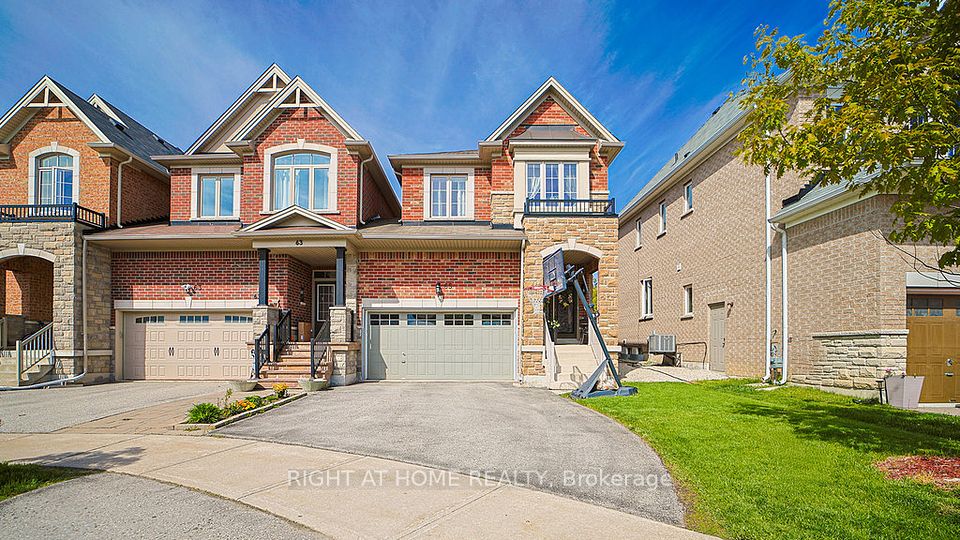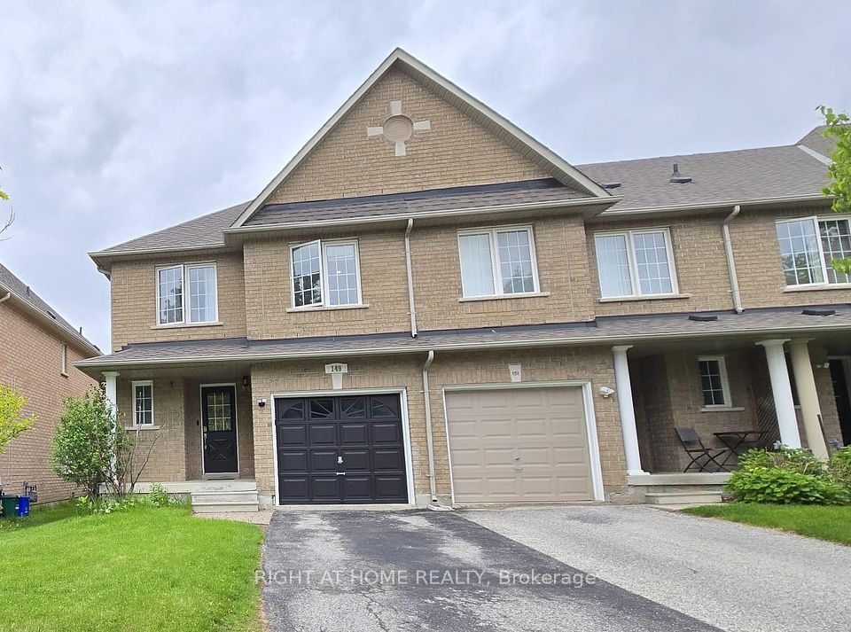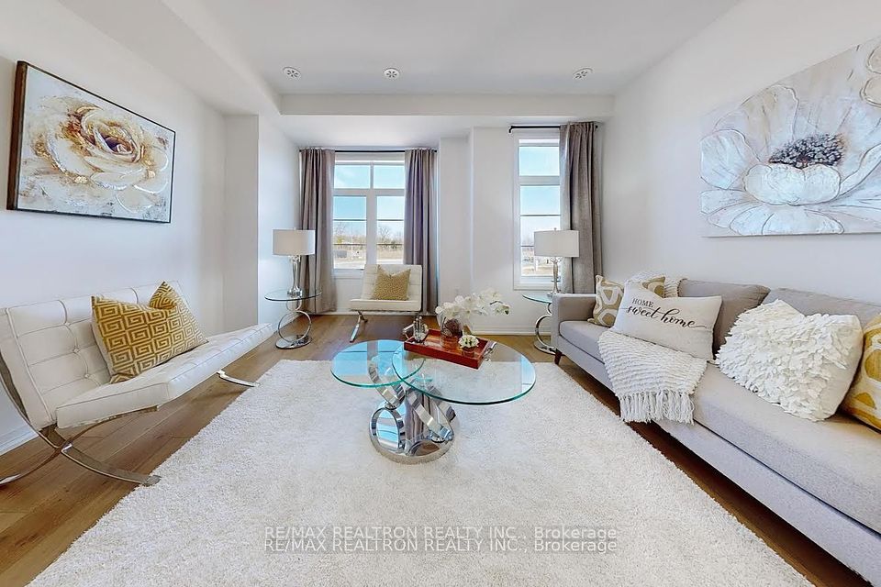$829,000
166 Deerpath Drive, Guelph, ON N1K 1W6
Property Description
Property type
Att/Row/Townhouse
Lot size
N/A
Style
2-Storey
Approx. Area
1500-2000 Sqft
Room Information
| Room Type | Dimension (length x width) | Features | Level |
|---|---|---|---|
| Great Room | 3.05 x 6.04 m | Hardwood Floor, Combined w/Dining, Open Concept | Main |
| Breakfast | 2.56 x 3.23 m | Window, Combined w/Kitchen, Open Concept | Main |
| Kitchen | 2.56 x 3.78 m | W/O To Yard, Stainless Steel Appl | Main |
| Bedroom 2 | 2.8 x 5.39 m | Closet, Window | Second |
About 166 Deerpath Drive
Welcome to this beautifully maintained 4-bedroom, 3-washroom end-unit townhouse, offering <<1,854 sq ft>> of thoughtfully designed living space in one of Guelphs most desirable neighborhoods. Freshly painted and only <<3 years old>>, this home features a grand double-door entry, soaring <<9-ft ceilings>>, and a bright open-concept layout. Enjoy the privacy of having no house at the back, along with the convenience of visitor parking located right across the street. The upper floor is finished with cozy carpeting, creating a warm and inviting atmosphere. Perfectly situated just <<5-7>> minutes to <<Hwy 401>> and a short drive to the University of Guelph and Conestoga College. A rare opportunity to own a modern, spacious townhouse offering excellent access, privacy, and income potential don't miss out!
Home Overview
Last updated
May 12
Virtual tour
None
Basement information
Unfinished, Full
Building size
--
Status
In-Active
Property sub type
Att/Row/Townhouse
Maintenance fee
$N/A
Year built
--
Additional Details
Price Comparison
Location

Angela Yang
Sales Representative, ANCHOR NEW HOMES INC.
MORTGAGE INFO
ESTIMATED PAYMENT
Some information about this property - Deerpath Drive

Book a Showing
Tour this home with Angela
I agree to receive marketing and customer service calls and text messages from Condomonk. Consent is not a condition of purchase. Msg/data rates may apply. Msg frequency varies. Reply STOP to unsubscribe. Privacy Policy & Terms of Service.






