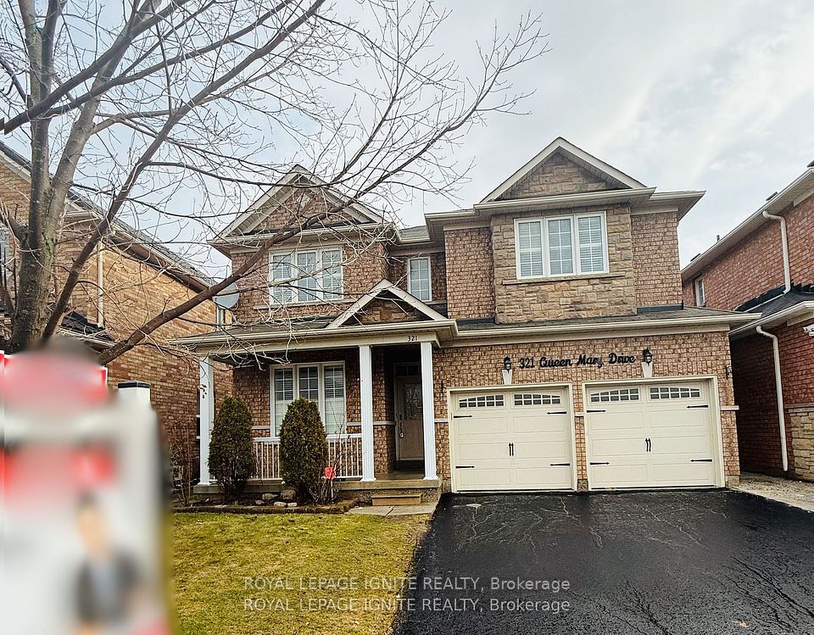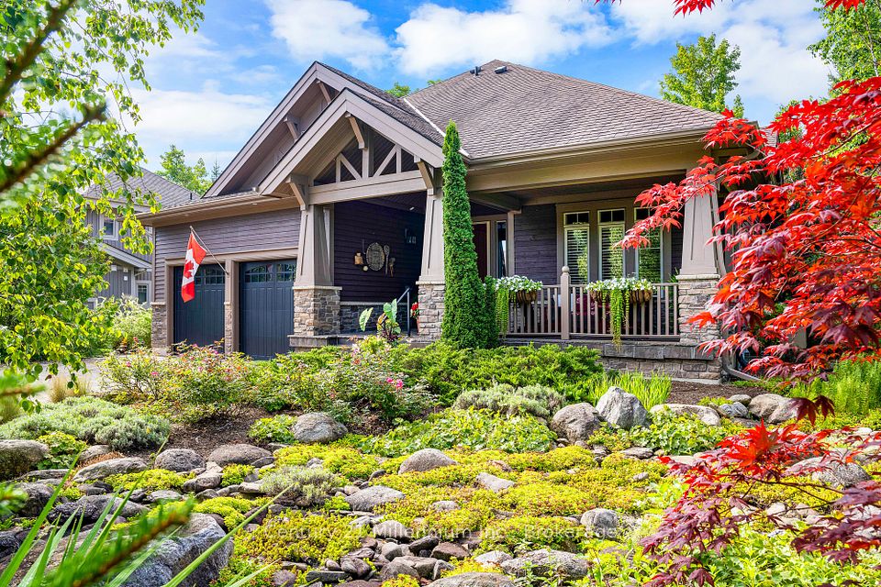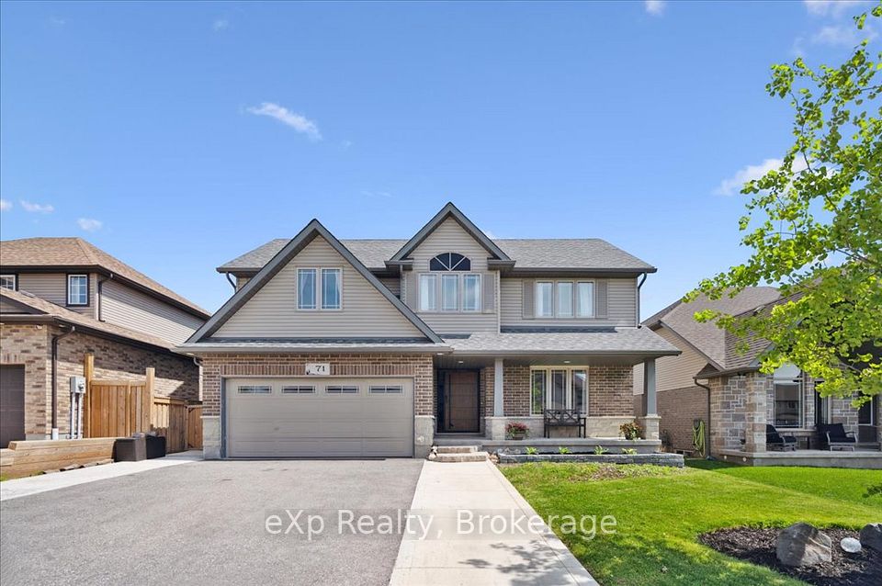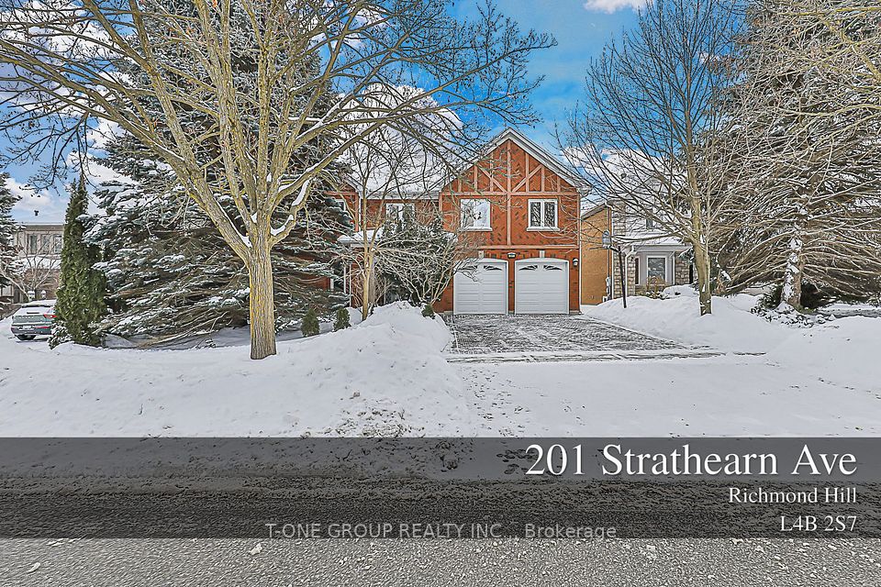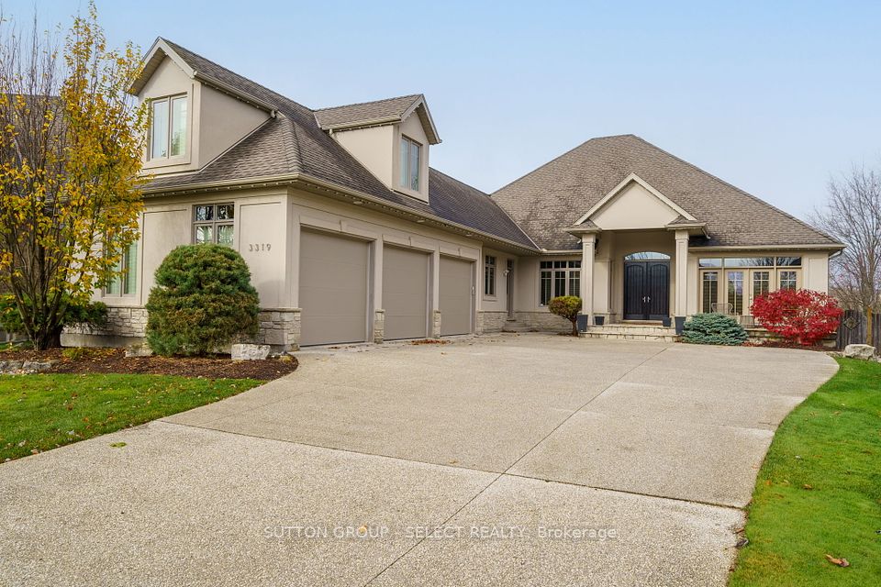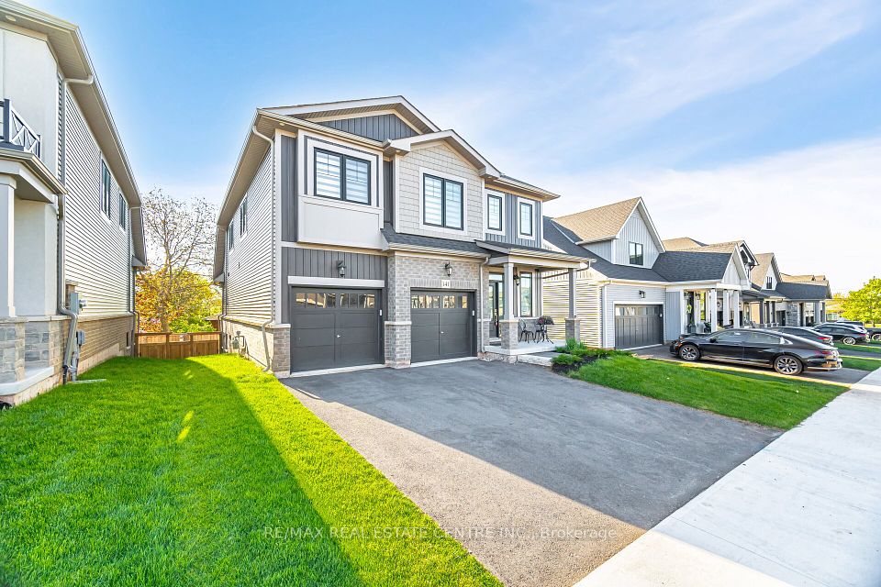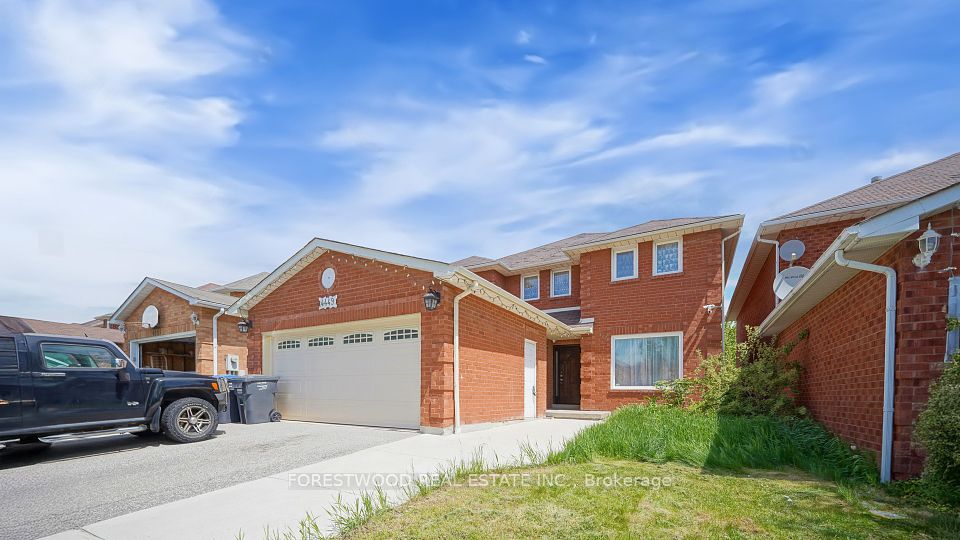$1,599,000
16585 Jane Street, King, ON L7B 0G8
Property Description
Property type
Detached
Lot size
N/A
Style
2-Storey
Approx. Area
3000-3500 Sqft
Room Information
| Room Type | Dimension (length x width) | Features | Level |
|---|---|---|---|
| Kitchen | 4.45 x 4.1 m | Stainless Steel Appl, Ceramic Floor, Overlooks Backyard | Main |
| Living Room | 4.9 x 3.4 m | Combined w/Dining, Laminate, Overlooks Frontyard | Main |
| Dining Room | 2.7 x 4.1 m | Combined w/Dining, Laminate | Main |
| Bedroom 5 | 6.05 x 3.46 m | Double Closet, Hardwood Floor, Overlooks Frontyard | Main |
About 16585 Jane Street
Spacious 4+2 bedroom and 3 washroom home with a breathtaking clear view from huge balcony, backyard as well as lot which are large and great for entertaining. This property has a heated 6 car garage and is just minutes from highway 400!This gorgeous country home is the perfect escape from the bustling city life!
Home Overview
Last updated
May 14
Virtual tour
None
Basement information
Unfinished
Building size
--
Status
In-Active
Property sub type
Detached
Maintenance fee
$N/A
Year built
--
Additional Details
Price Comparison
Location

Angela Yang
Sales Representative, ANCHOR NEW HOMES INC.
MORTGAGE INFO
ESTIMATED PAYMENT
Some information about this property - Jane Street

Book a Showing
Tour this home with Angela
I agree to receive marketing and customer service calls and text messages from Condomonk. Consent is not a condition of purchase. Msg/data rates may apply. Msg frequency varies. Reply STOP to unsubscribe. Privacy Policy & Terms of Service.






