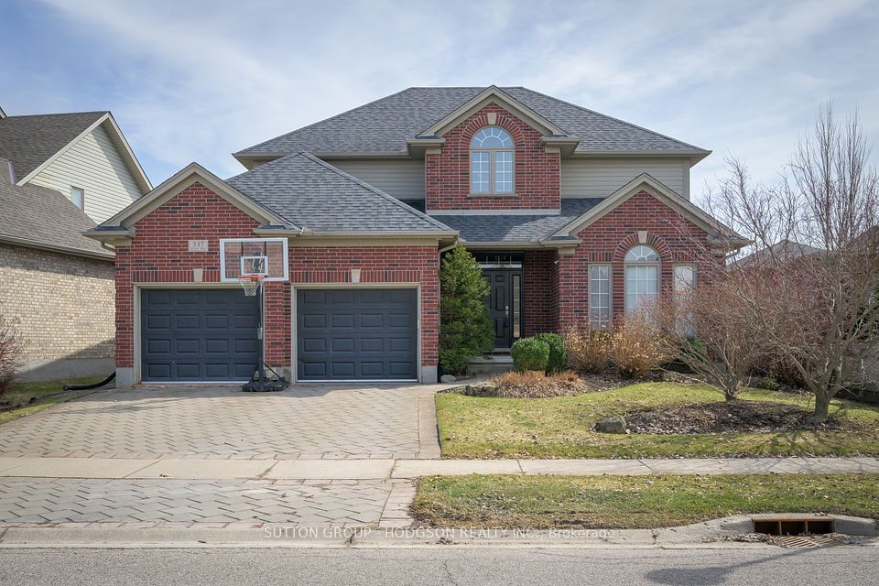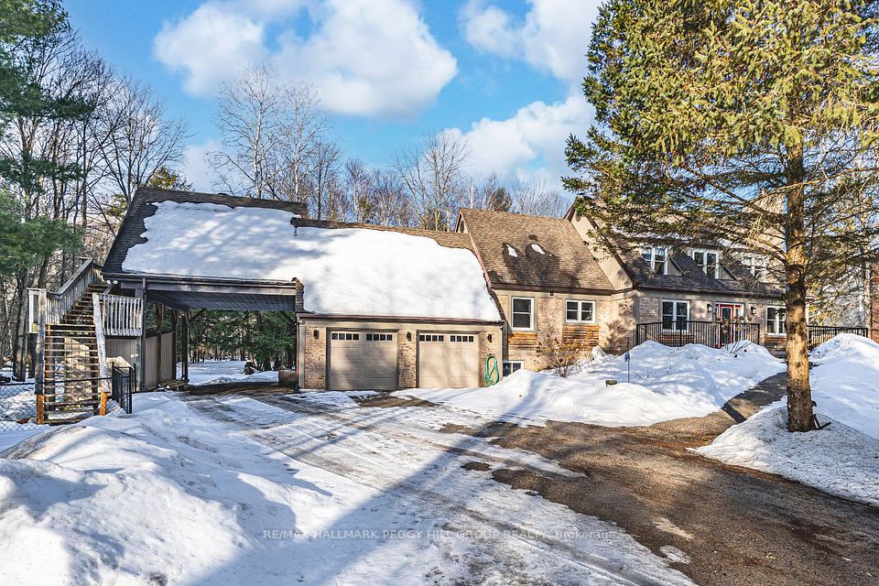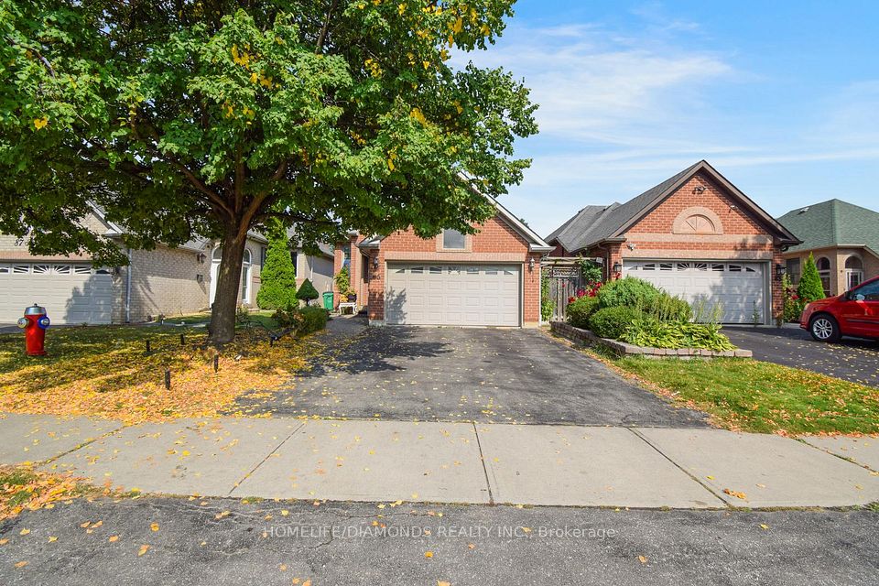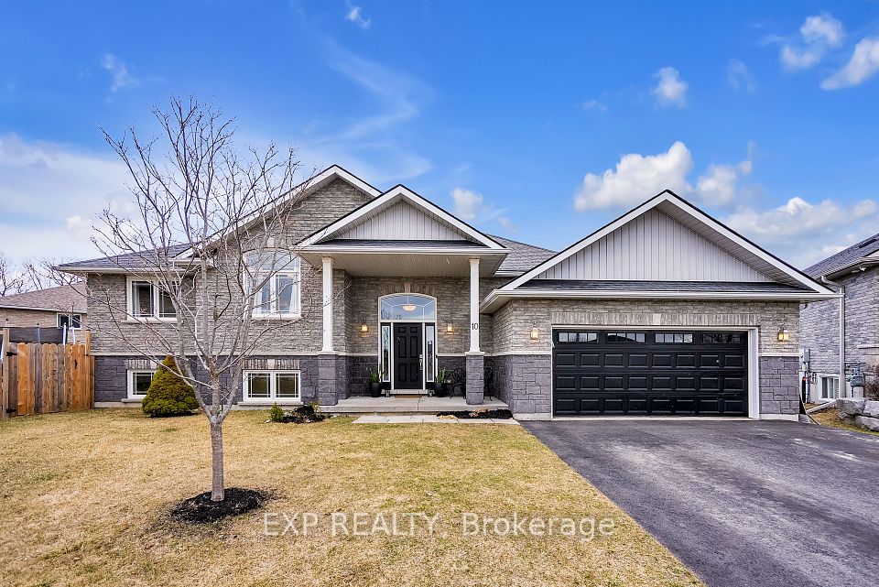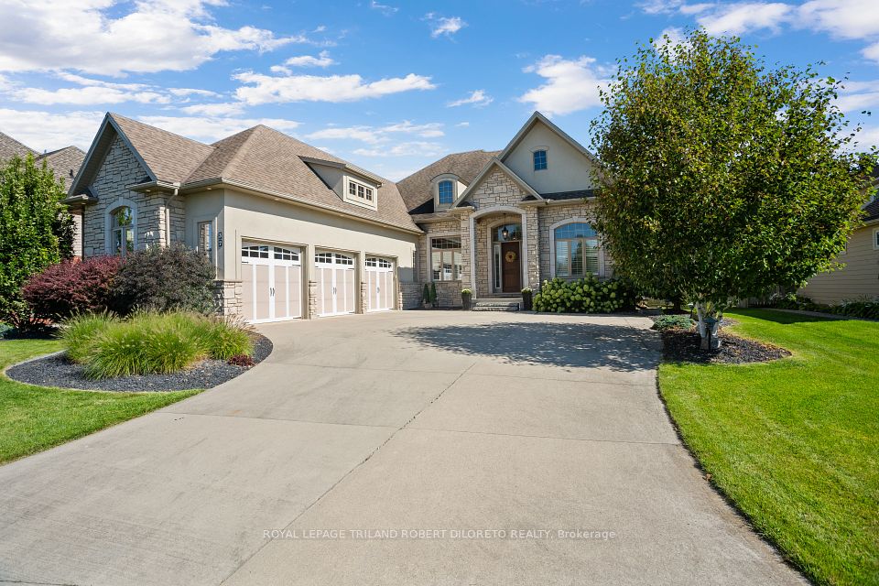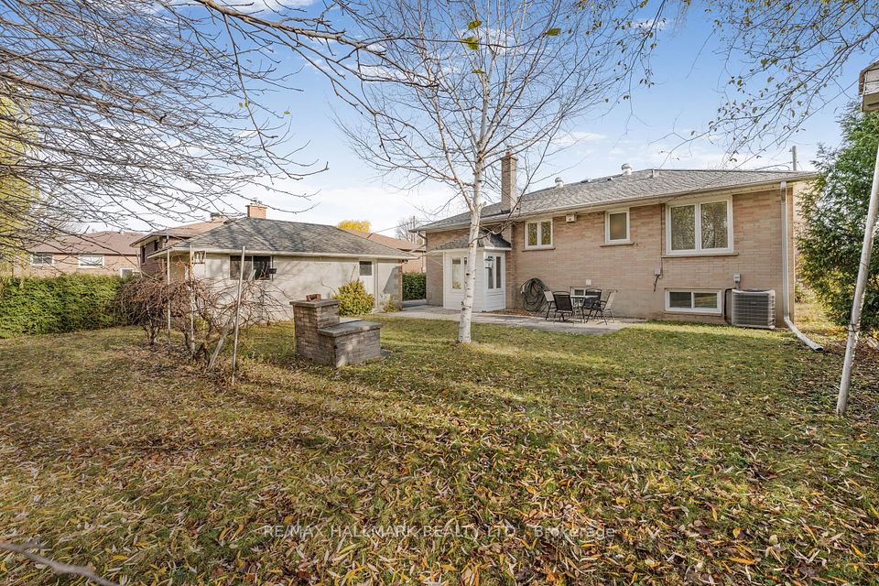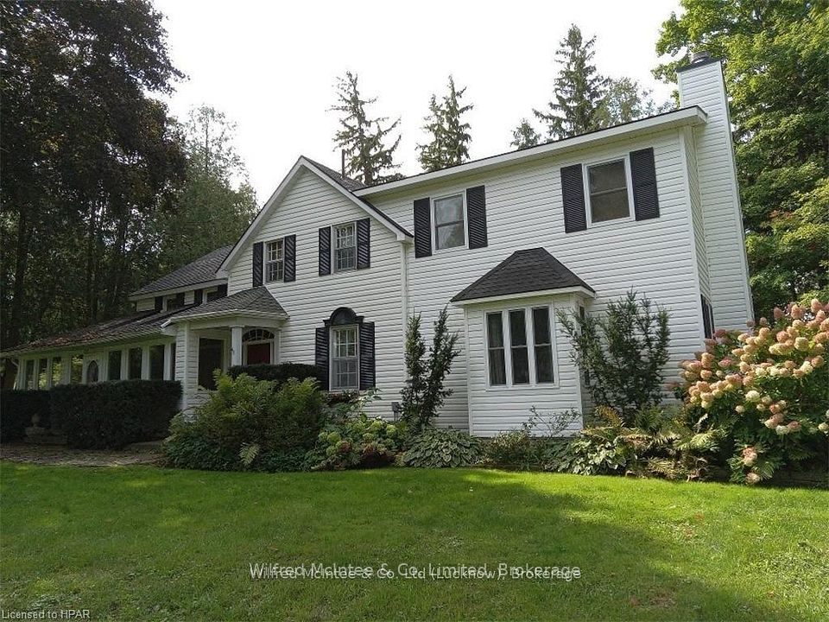$1,350,000
1657 Nightshade Place, Greely - Metcalfe - Osgoode - Vernon and Area, ON K4P 0C7
Virtual Tours
Price Comparison
Property Description
Property type
Detached
Lot size
N/A
Style
Bungalow
Approx. Area
N/A
Room Information
| Room Type | Dimension (length x width) | Features | Level |
|---|---|---|---|
| Living Room | 5.05 x 4.09 m | Fireplace | Main |
| Dining Room | 3.96 x 3.58 m | N/A | Main |
| Kitchen | 3.73 x 3.75 m | Breakfast Area | Main |
| Primary Bedroom | 3.78 x 3.96 m | 5 Pc Ensuite, Walk-In Closet(s) | Main |
About 1657 Nightshade Place
Located on a quiet dead-end street and on a 3/4 acre landscaped lot in Greely Estates, this home will not disappoint. This 3 plus 2 bedroom full brick bungalow has ceramic and hardwood floors throughout the main level with high ceilings. Interlock front walkway, underground sprinkler system. Open concept eat in kitchen with granite countertops, family room with gas fireplace. Patio doors lead to a covered porch. Separate formal dining room. The Primary Bedroom has walk-in closet, ensuite with separate tub and large glass shower. Front bedroom/office has a second access to the main hallway and is convenient as an office. Main Floor laundry room with ample storage space. Spacious finished basement with 3rd bathroom, family room, workout/games room, 2 additional bedrooms and 2 utility rooms. Spacious garage with a door that gives access to the back yard. Huge landscaped backyard! Close to shopping centre and recreation areas.
Home Overview
Last updated
1 day ago
Virtual tour
None
Basement information
Full, Finished
Building size
--
Status
In-Active
Property sub type
Detached
Maintenance fee
$N/A
Year built
2024
Additional Details
MORTGAGE INFO
ESTIMATED PAYMENT
Location
Some information about this property - Nightshade Place

Book a Showing
Find your dream home ✨
I agree to receive marketing and customer service calls and text messages from Condomonk. Consent is not a condition of purchase. Msg/data rates may apply. Msg frequency varies. Reply STOP to unsubscribe. Privacy Policy & Terms of Service.






