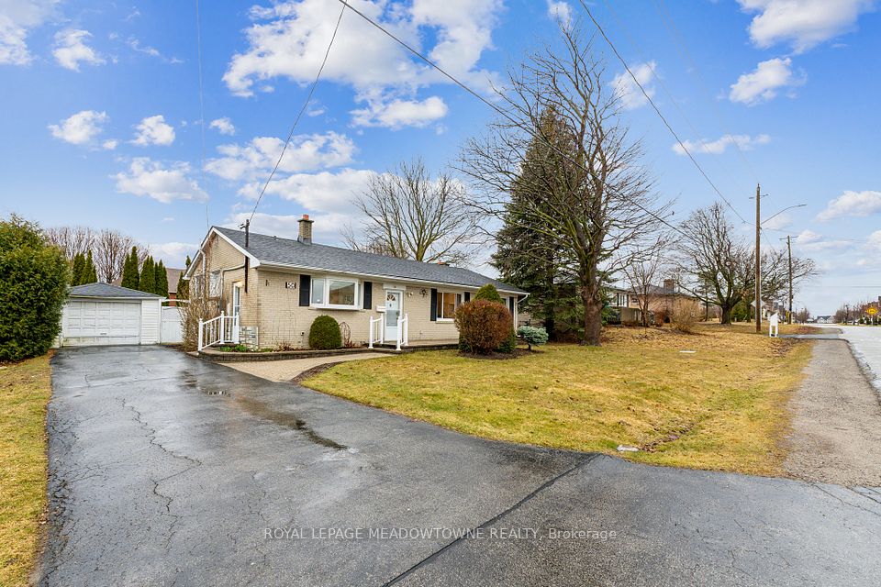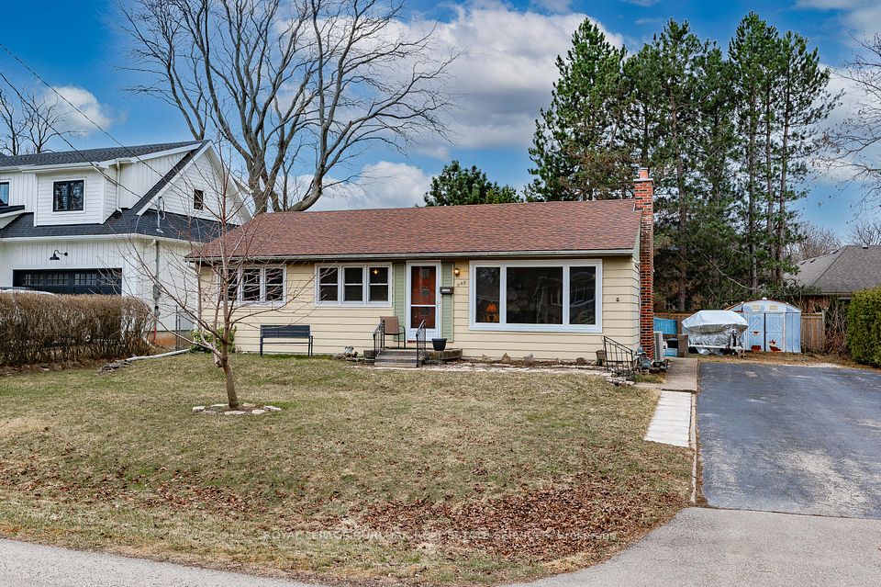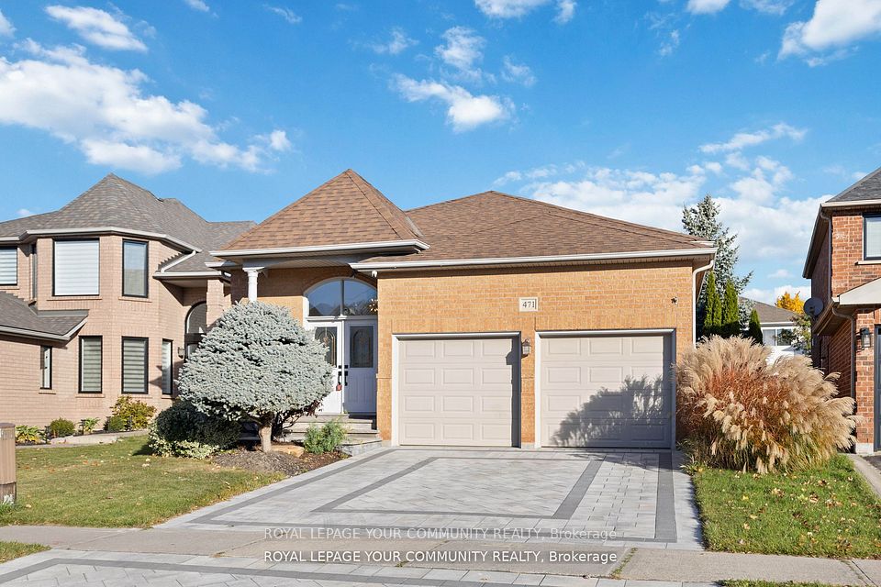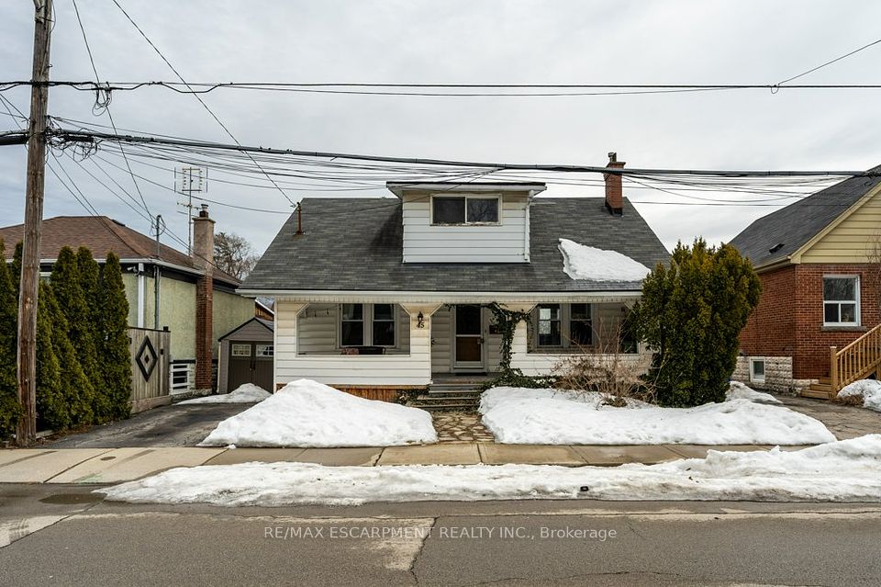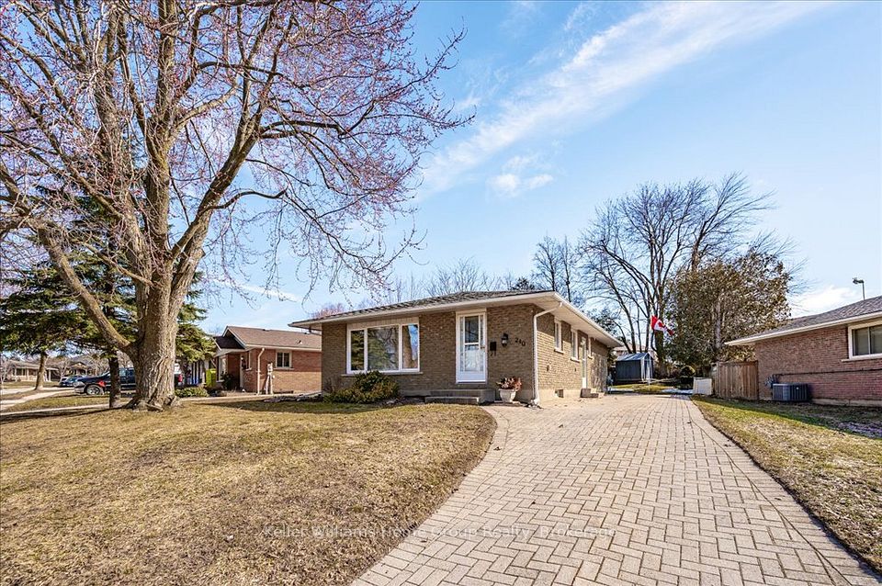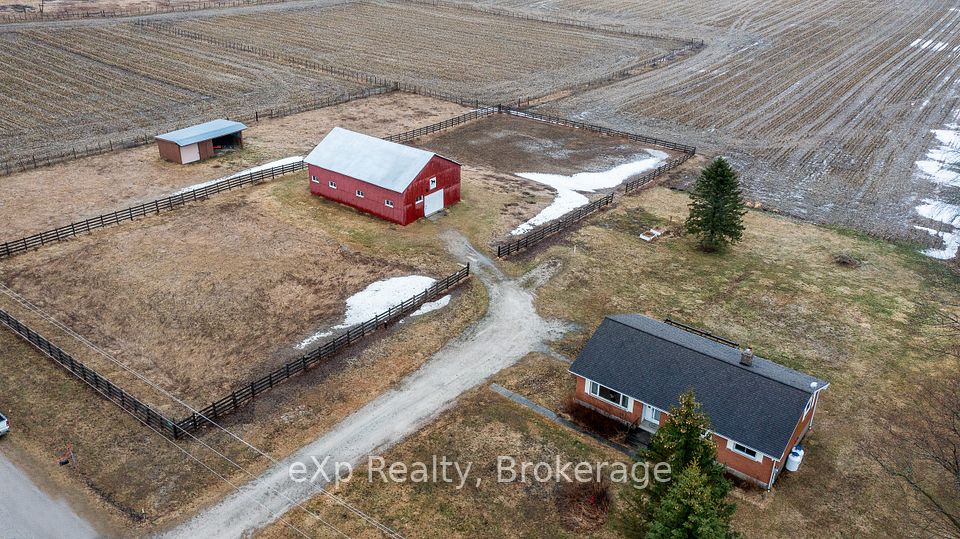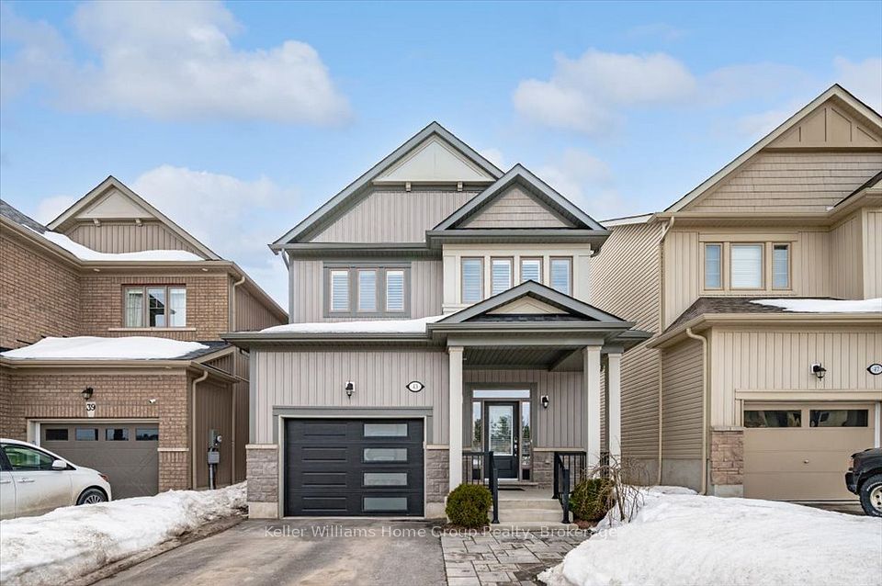$849,000
1652 Chelton Court, London, ON N6M 0A2
Property Description
Property type
Detached
Lot size
< .50
Style
2-Storey
Approx. Area
N/A Sqft
Room Information
| Room Type | Dimension (length x width) | Features | Level |
|---|---|---|---|
| Great Room | 4.27 x 4.42 m | N/A | Main |
| Kitchen | 3.12 x 3.15 m | N/A | Main |
| Pantry | 1.85 x 1.37 m | N/A | Main |
| Bedroom | 3.38 x 3.23 m | N/A | Second |
About 1652 Chelton Court
A beautiful home built by Patrick Hazzard Custom Homes Inc. in a private cul-de-sac in desirable SE London, with easy access to 401.Enjoy ease of function and safety with this smart home complete with a full home security system with data storage. The main floor is centered around a stunning kitchen complete with quartz waterfall island, single slab backsplash, gas stove, deep granite sink, pantry, and high end appliances. Wall-to-wall, floor to ceiling windows let in tons of light in the open concept living and dining space. They are accented by automatic designer blinds, for privacy when needed. The second story offers a huge primary bedroom, walk-in-closet, and an oversized ensuite with quartz countertops and a wall-to-wall tiled glass shower. Two additional bedrooms, a tiled 3 piece bathroom and separate laundry room finish the second floor. The exterior has nothing left to be done! A massive concrete patio and 7 foot fencing sets the perfect space to invite both friends and family. Ash hardwood stairs and railings with metal spindles. Paver stone driveway and rough in future bathroom in the basement. Air conditioning and HRV. A fully finished 1.5 car garage, concrete driveway, concrete front entrance and concrete sideways on either side, highlight the finishing touches this house offers throughout. Come check it out.
Home Overview
Last updated
3 days ago
Virtual tour
None
Basement information
Unfinished, Development Potential
Building size
--
Status
In-Active
Property sub type
Detached
Maintenance fee
$N/A
Year built
--
Additional Details
Price Comparison
Location

Shally Shi
Sales Representative, Dolphin Realty Inc
MORTGAGE INFO
ESTIMATED PAYMENT
Some information about this property - Chelton Court

Book a Showing
Tour this home with Shally ✨
I agree to receive marketing and customer service calls and text messages from Condomonk. Consent is not a condition of purchase. Msg/data rates may apply. Msg frequency varies. Reply STOP to unsubscribe. Privacy Policy & Terms of Service.






