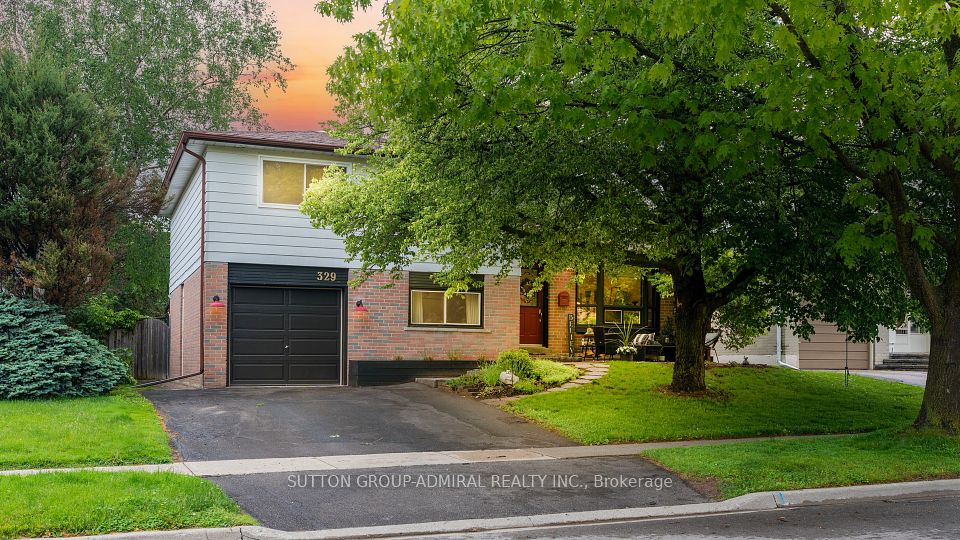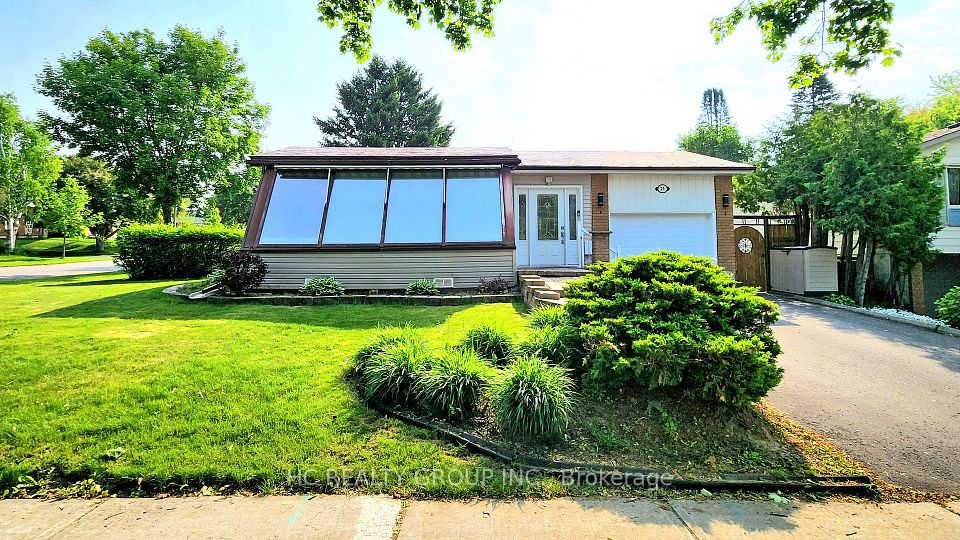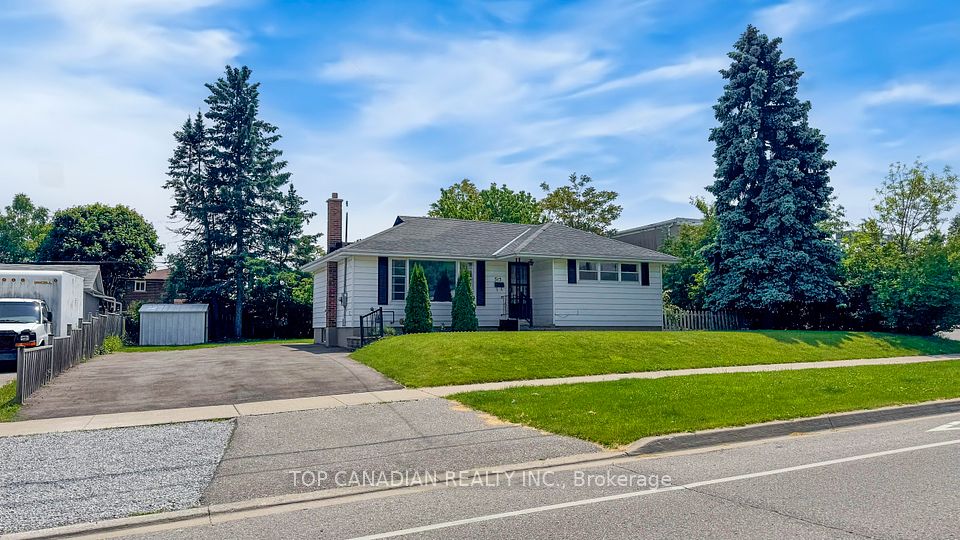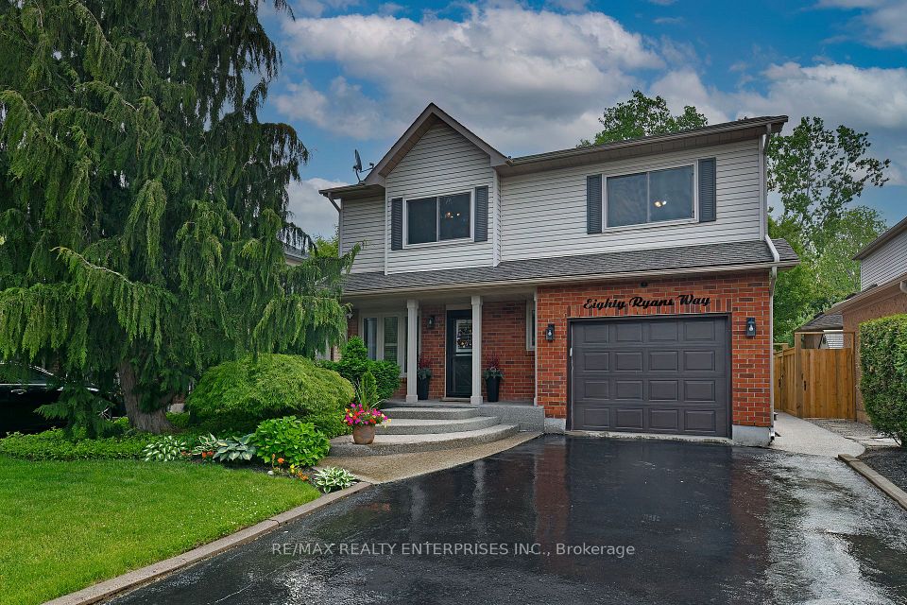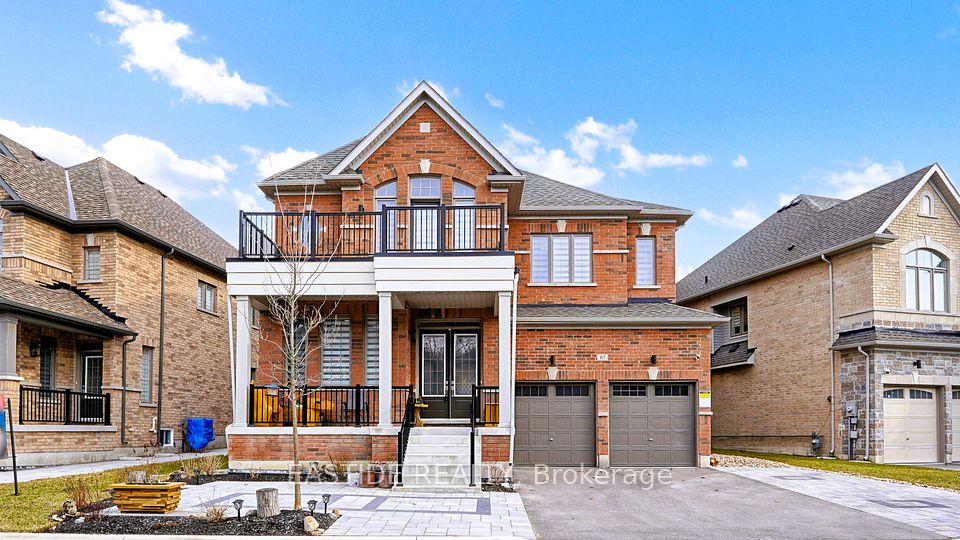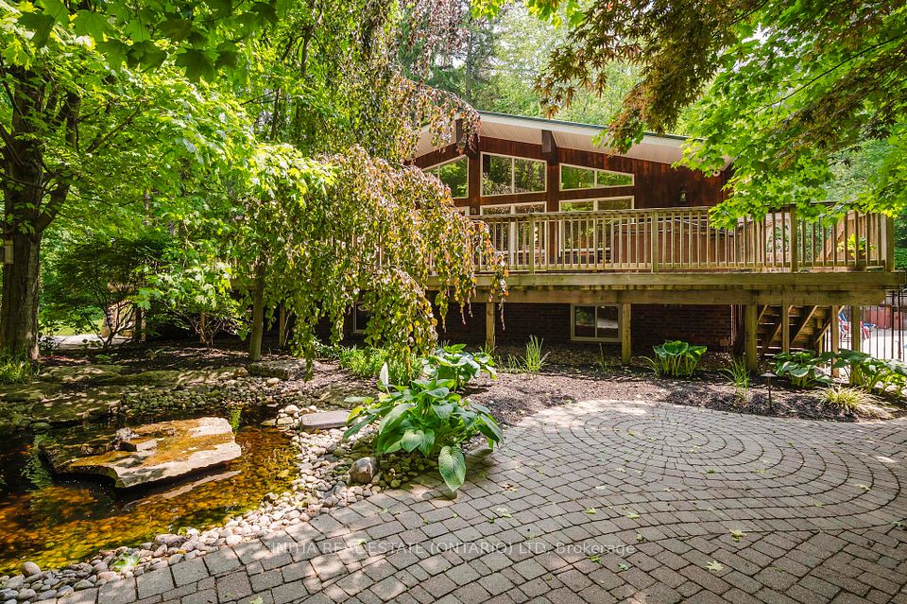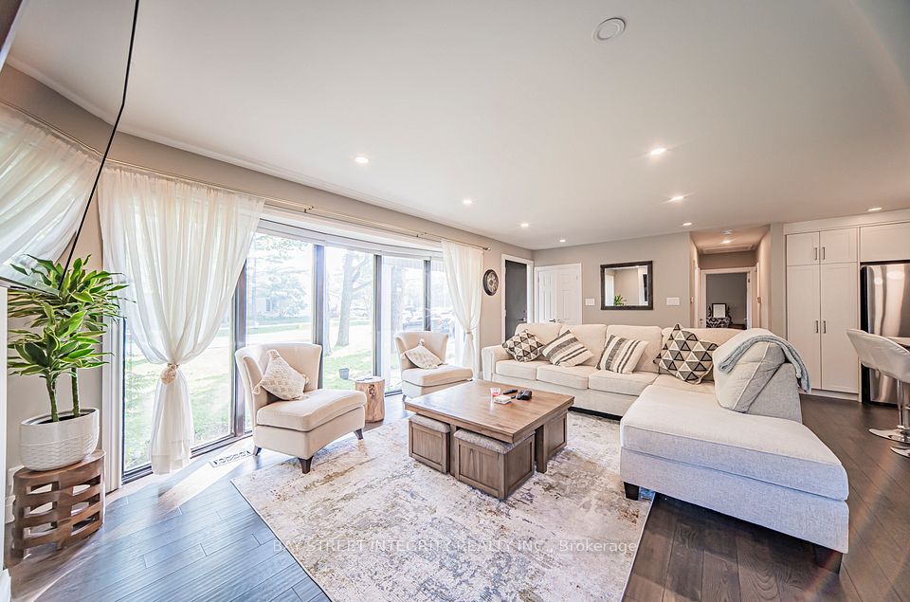$1,485,000
164 Mckean Drive, Whitchurch-Stouffville, ON L4A 5A8
Property Description
Property type
Detached
Lot size
N/A
Style
2-Storey
Approx. Area
2500-3000 Sqft
Room Information
| Room Type | Dimension (length x width) | Features | Level |
|---|---|---|---|
| Living Room | 6.4 x 4.3 m | Hardwood Floor, Combined w/Dining, Pot Lights | Ground |
| Dining Room | 6.4 x 4.3 m | Hardwood Floor, Combined w/Living, Pot Lights | Ground |
| Family Room | 4.9 x 3.65 m | Hardwood Floor, Gas Fireplace, Pot Lights | Ground |
| Kitchen | 3.65 x 2.8 m | Granite Counters, B/I Microwave, B/I Oven | Ground |
About 164 Mckean Drive
1.5 Year New, 10-Ft Ceiling, Facing Park, 2582 SF, Seperate Entrance to Basement, Over 120K upgrade. Stunning 4-Bedroom 4 bathroom Modern Home! Discover this immaculate, upgraded home offering 2582 sq. ft. (per builder's floorplan) of above-grade living space. Situated on a desirable PARK-FACING LOT, this residence combines luxury and functionality with more than $120K worth upgraded details. Step inside to find a bright and open interior with 10-feet tall 1-st floor ceiling, large windows, steel railings, and fully upgraded bathrooms with stainless steel glass-panel showers. The chefs kitchen boosts granite countertops and a full-set of high quality appliances, while the spacious living areas provide comfort and elegance. Upstairs, all four generously-sized bedrooms directly walk into the ensuite bathrooms, ensuring privacy and convenience for the entire family. The home also features external pot lights surrounding the whole house at night. Don't miss this rare opportunity to own a move-in-ready high-quality home in a picturesque setting! Spacious, bright,and 8-ft tall Basement can be accessed from either the seperated side door or the garage door. Buyer/buyer agent verifies the accuracy of all the data and related documents for your due deligence.Please be advised that some of the photos are virtually staged for your reference purpose only. Buyer/buyer agent verifies the accuracy of all the data and related documents for your due deligence.
Home Overview
Last updated
Jun 1
Virtual tour
None
Basement information
Unfinished, Separate Entrance
Building size
--
Status
In-Active
Property sub type
Detached
Maintenance fee
$N/A
Year built
--
Additional Details
Price Comparison
Location

Angela Yang
Sales Representative, ANCHOR NEW HOMES INC.
MORTGAGE INFO
ESTIMATED PAYMENT
Some information about this property - Mckean Drive

Book a Showing
Tour this home with Angela
I agree to receive marketing and customer service calls and text messages from Condomonk. Consent is not a condition of purchase. Msg/data rates may apply. Msg frequency varies. Reply STOP to unsubscribe. Privacy Policy & Terms of Service.






