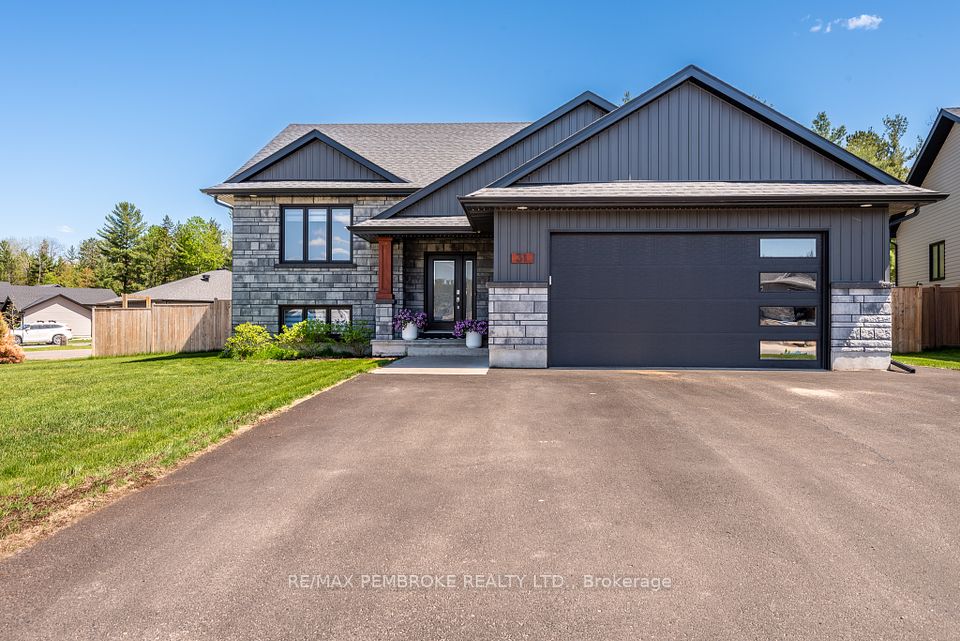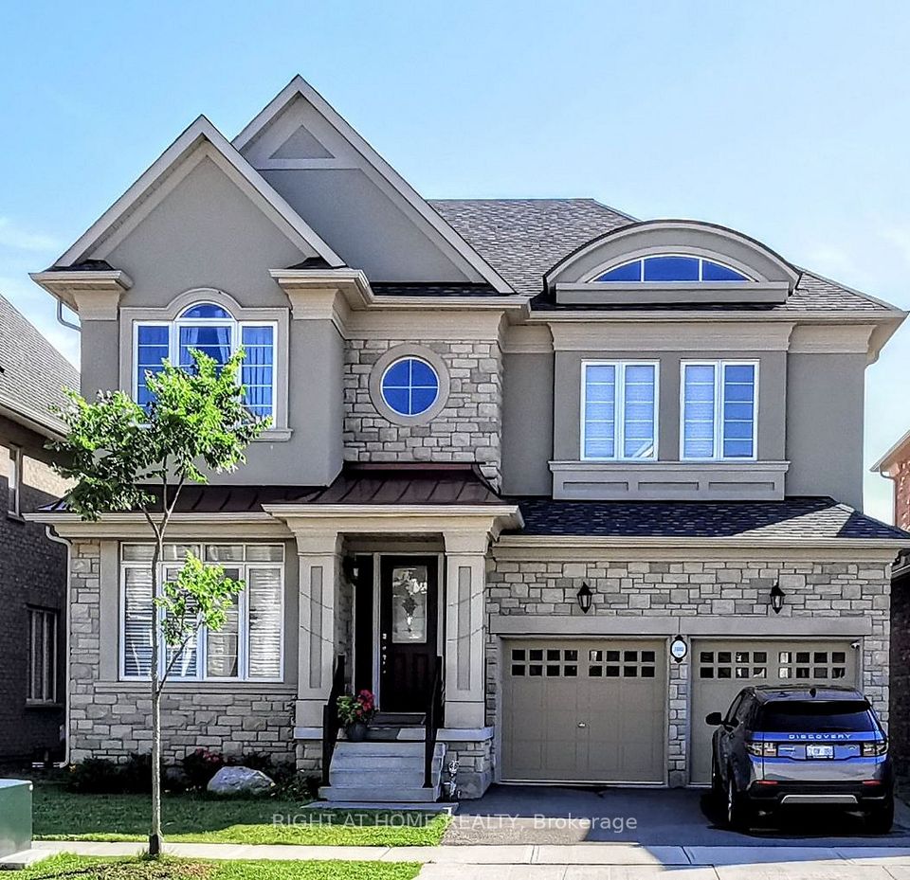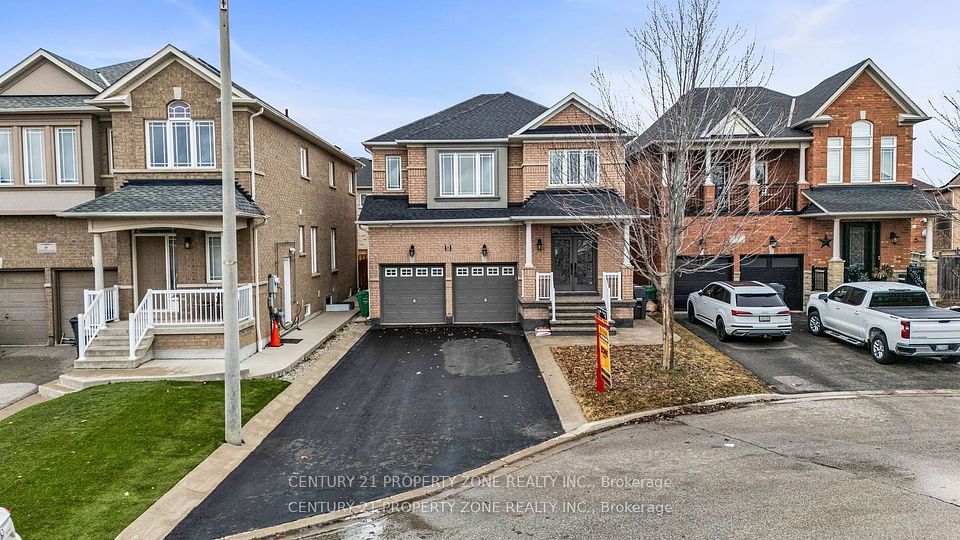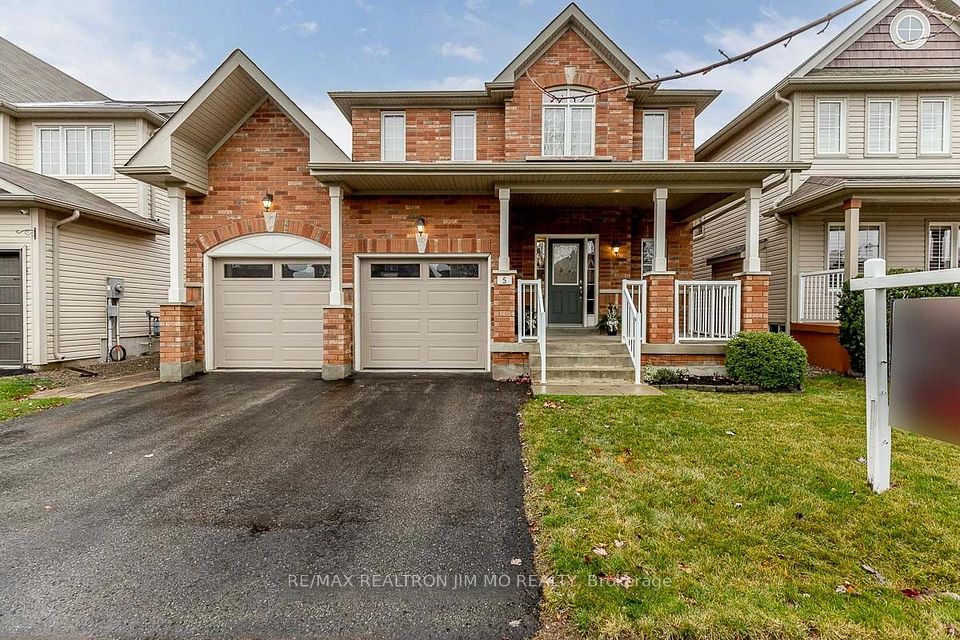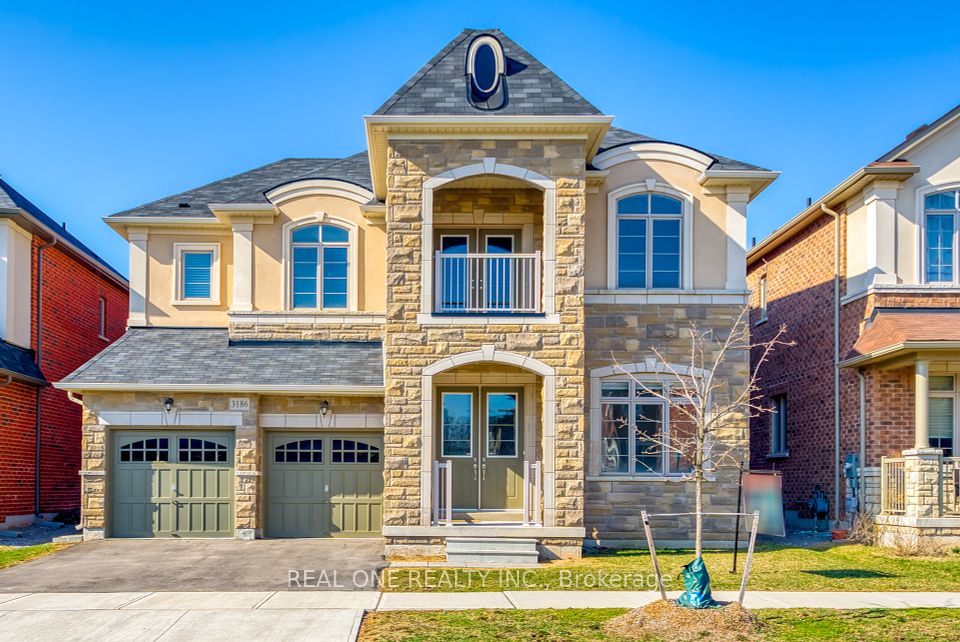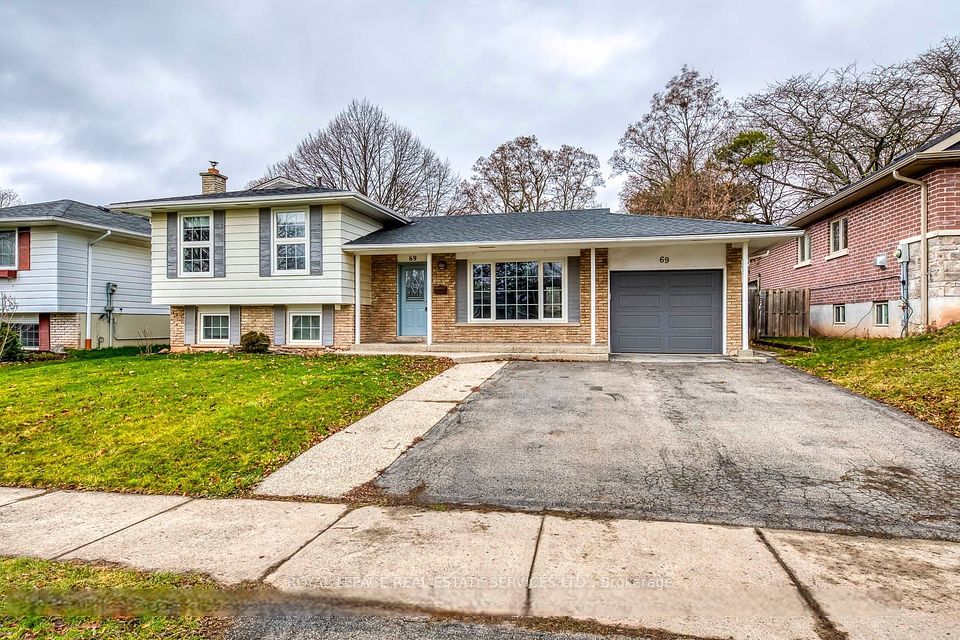$4,300
164 Mavrinac Boulevard, Aurora, ON L4G 0G6
Property Description
Property type
Detached
Lot size
N/A
Style
2-Storey
Approx. Area
2000-2500 Sqft
Room Information
| Room Type | Dimension (length x width) | Features | Level |
|---|---|---|---|
| Foyer | 2.24 x 2.2 m | Closet, Tile Floor | Main |
| Living Room | 2.97 x 2.27 m | Open Concept, Hardwood Floor | Main |
| Dining Room | 4.3 x 3.7 m | Open Concept, Hardwood Floor | Main |
| Family Room | 3.1 x 5.1 m | Fireplace, Hardwood Floor | Main |
About 164 Mavrinac Boulevard
Bright and spacious 4-bedroom detached home in the sought-after Bayview/Wellington community featuring 9 ft ceilings on the main floor, a large finished basement apartment with separate entrance, and a versatile family room that can be converted into a 5th bedroom. The gourmet kitchen boasts stone countertops, a big island, and solid wood cabinets, complemented by elegant California shutters throughout, stylish light fixtures, and two cozy fireplaces. Situated on a large lot with a generous backyard, this home is ideally located close to buses, GO train, parks, golf courses, community centre, and a wide range of shopping and dining options including Superstores, T&T, Shoppers, restaurants, and theatres.
Home Overview
Last updated
May 10
Virtual tour
None
Basement information
Finished, Separate Entrance
Building size
--
Status
In-Active
Property sub type
Detached
Maintenance fee
$N/A
Year built
--
Additional Details
Price Comparison
Location

Angela Yang
Sales Representative, ANCHOR NEW HOMES INC.
Some information about this property - Mavrinac Boulevard

Book a Showing
Tour this home with Angela
I agree to receive marketing and customer service calls and text messages from Condomonk. Consent is not a condition of purchase. Msg/data rates may apply. Msg frequency varies. Reply STOP to unsubscribe. Privacy Policy & Terms of Service.






