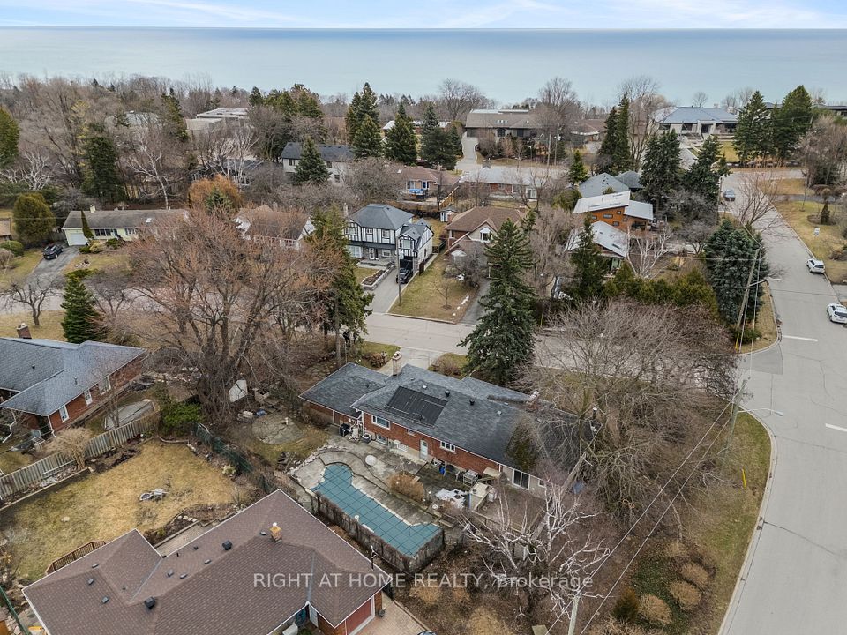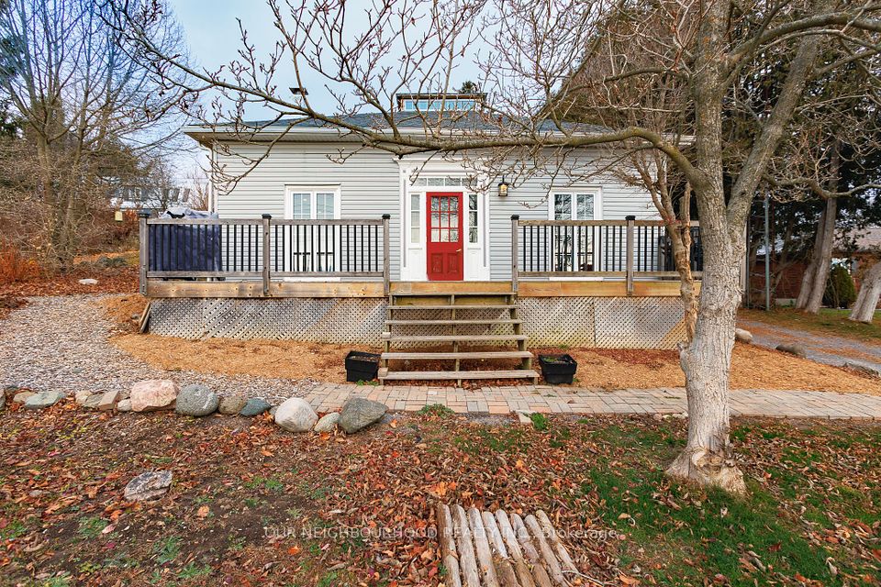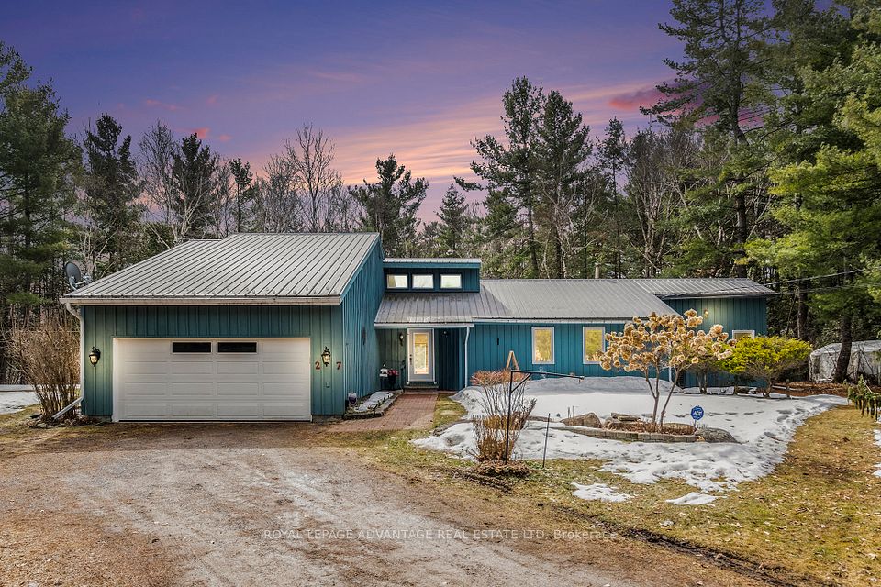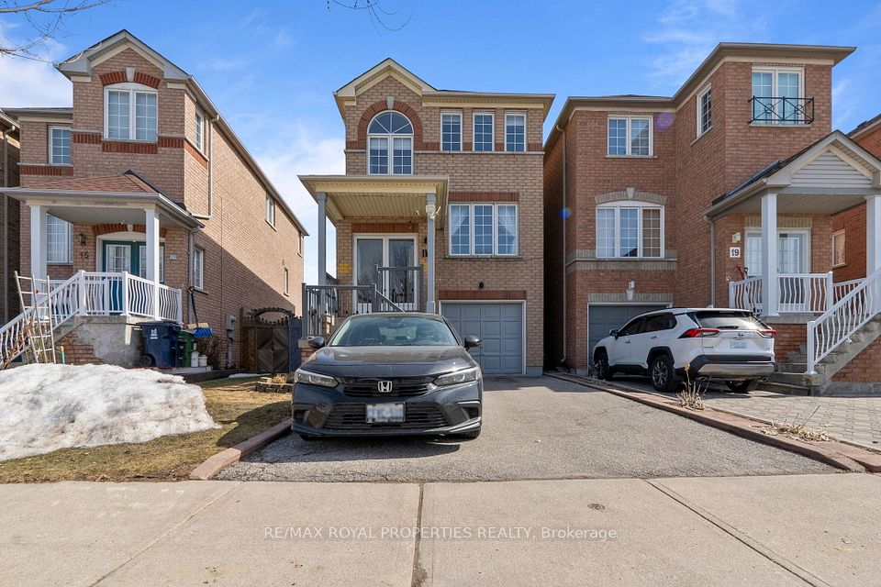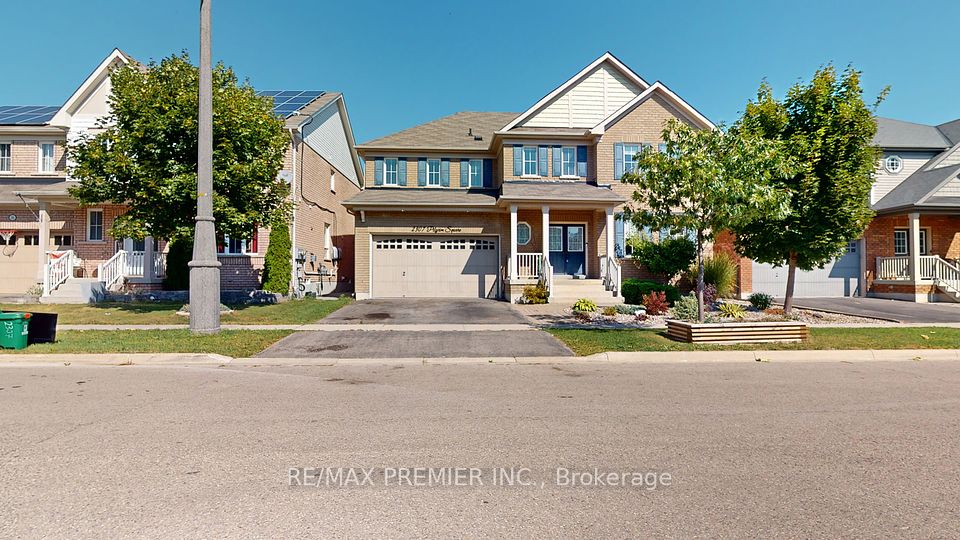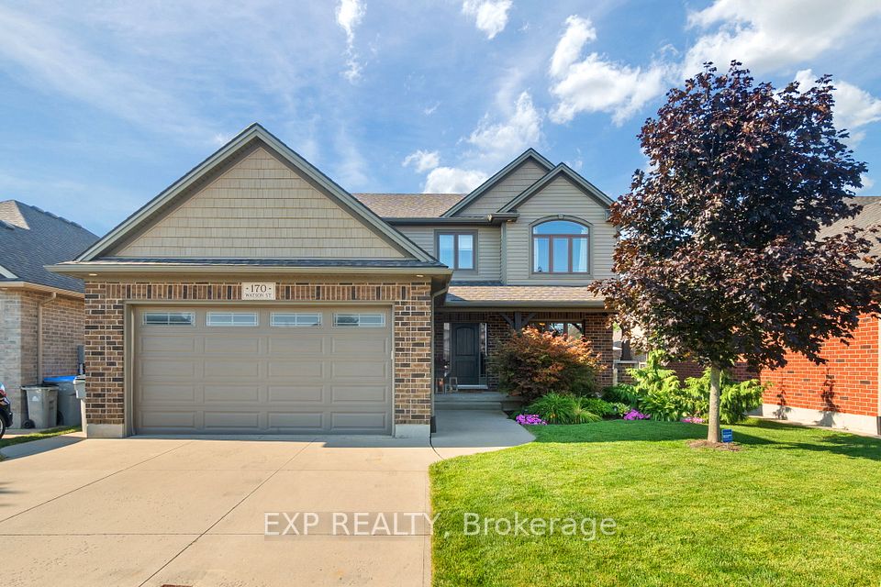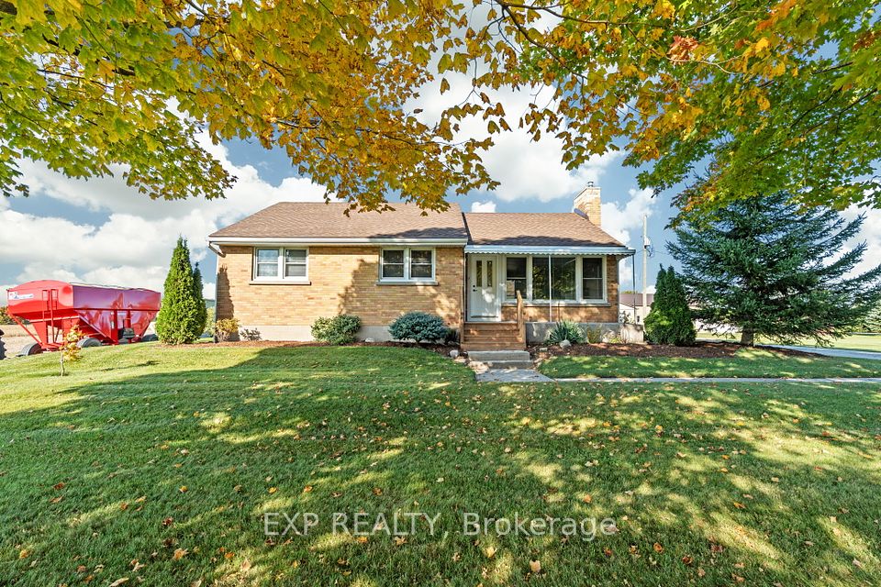$775,000
164 Front Street, Trent Hills, ON K0L 1Y0
Price Comparison
Property Description
Property type
Detached
Lot size
.50-1.99 acres
Style
1 1/2 Storey
Approx. Area
N/A
Room Information
| Room Type | Dimension (length x width) | Features | Level |
|---|---|---|---|
| Living Room | 3.8 x 3.5 m | N/A | Main |
| Dining Room | 3.8 x 3.45 m | N/A | Main |
| Kitchen | 3.7 x 3 m | N/A | Main |
| Family Room | 7 x 3.6 m | N/A | Main |
About 164 Front Street
A park like setting in the waterfront village of Hastings that offers something for everyone! This character filled, well maintained home provides lots of room for the entire family, with large principle room and a spacious dining room. The backyard is an oasis with covered hot tub, inground pool and huge backyard for summer picnic and gatherings. There is a detached insulated workshop with hydro for a home business or hobbyist, as well as an oversized garage to store all your tools and toys. Features include 10' ceilings, maple floors, pocket doors, heated pool, Napoleon Furnace, and 2 separate lots. Easy to show and flexible closing date available.
Home Overview
Last updated
Dec 10, 2024
Virtual tour
None
Basement information
Full, Unfinished
Building size
--
Status
In-Active
Property sub type
Detached
Maintenance fee
$N/A
Year built
--
Additional Details
MORTGAGE INFO
ESTIMATED PAYMENT
Location
Some information about this property - Front Street

Book a Showing
Find your dream home ✨
I agree to receive marketing and customer service calls and text messages from Condomonk. Consent is not a condition of purchase. Msg/data rates may apply. Msg frequency varies. Reply STOP to unsubscribe. Privacy Policy & Terms of Service.






