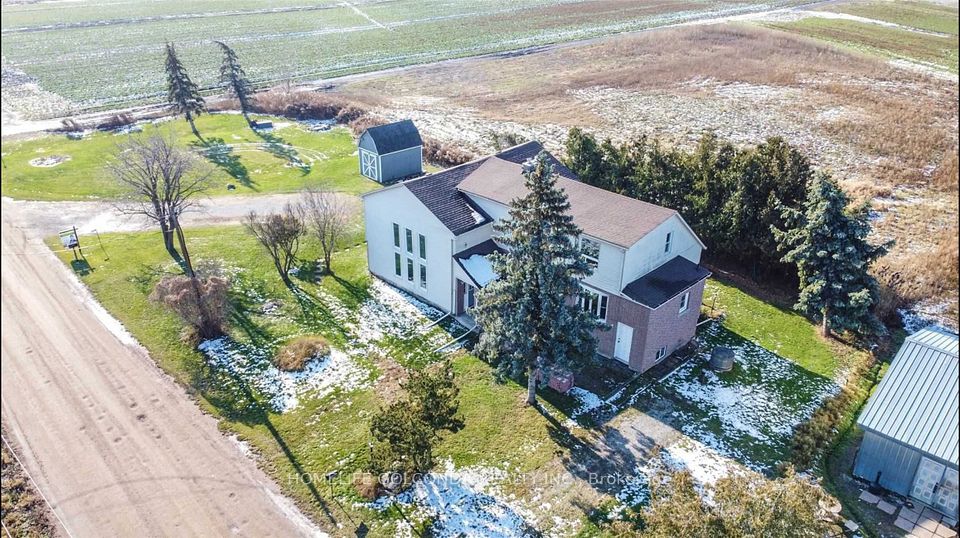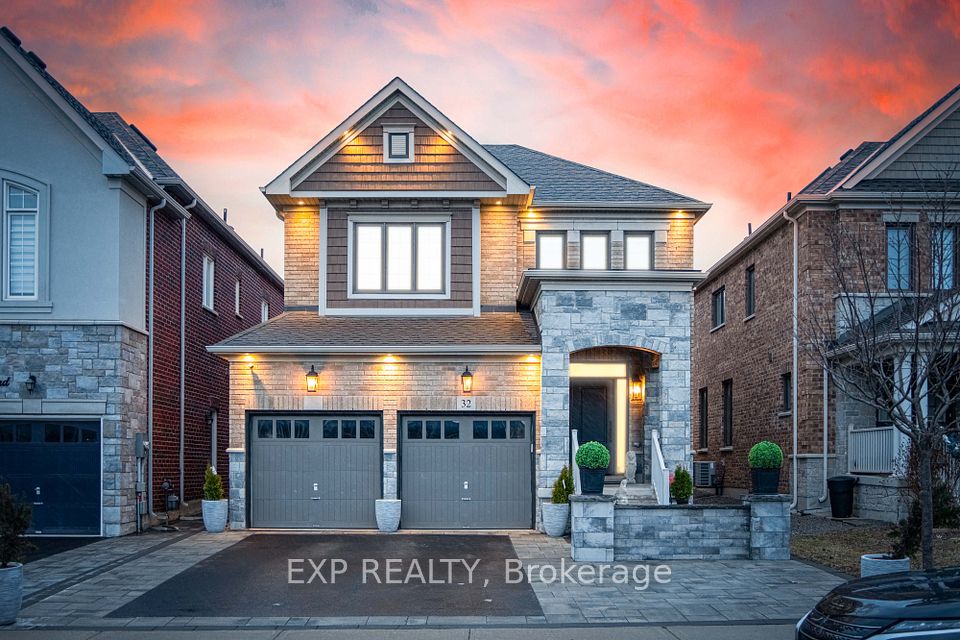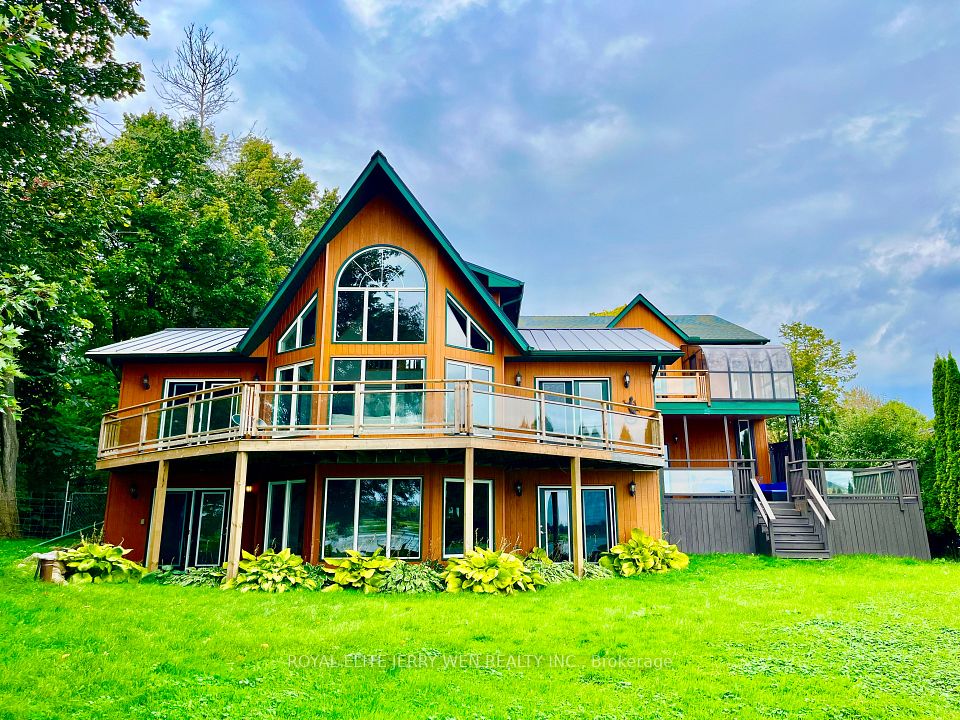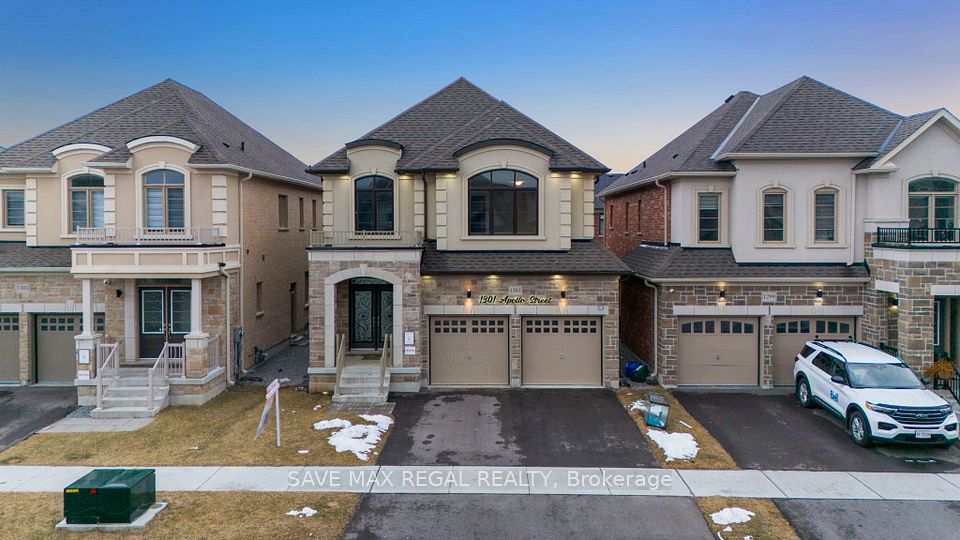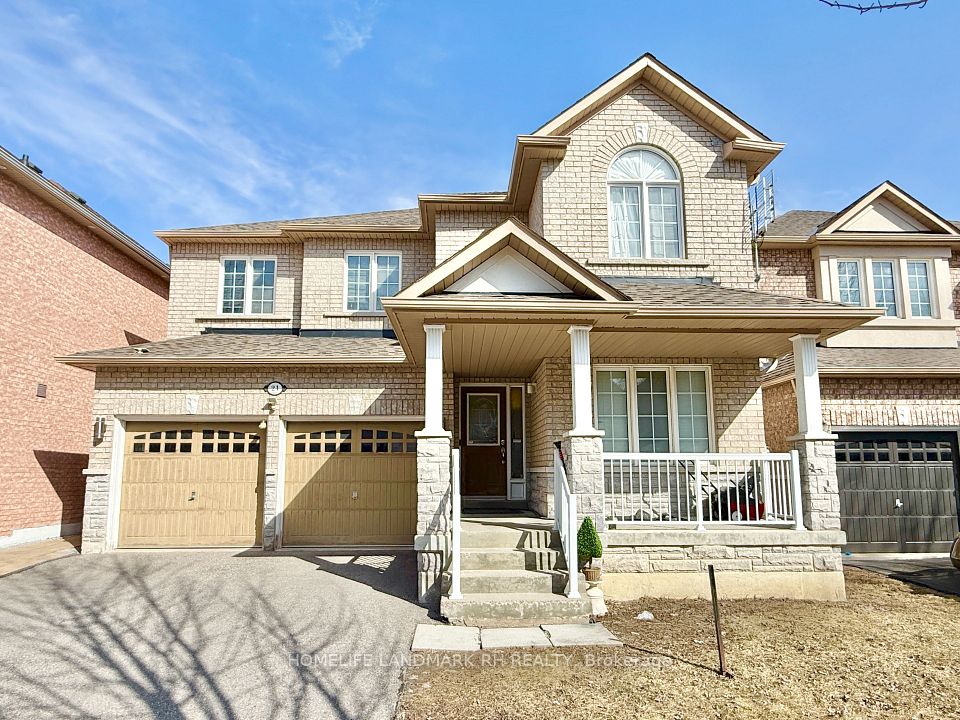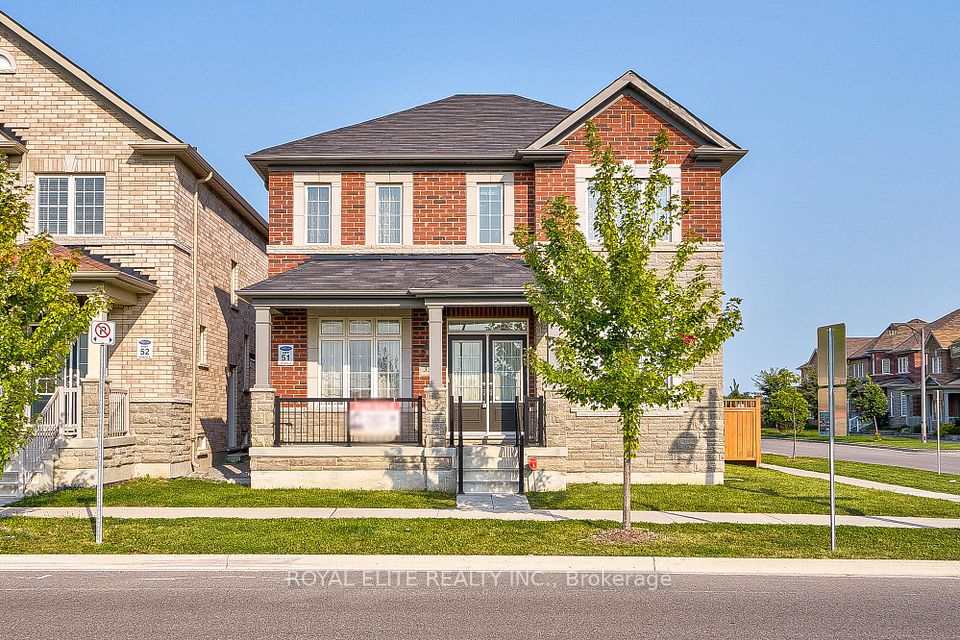$1,688,000
1632 Heathside Crescent, Pickering, ON L1V 5W7
Virtual Tours
Price Comparison
Property Description
Property type
Detached
Lot size
N/A
Style
2-Storey
Approx. Area
N/A
Room Information
| Room Type | Dimension (length x width) | Features | Level |
|---|---|---|---|
| Foyer | 3.7 x 3.6 m | Open Concept, W/O To Porch, Open Concept | Main |
| Living Room | 3.58 x 5.55 m | Hardwood Floor, Crown Moulding, Open Concept | Main |
| Dining Room | 3.51 x 3.58 m | Hardwood Floor, Overlooks Living, Open Concept | Main |
| Kitchen | 3.13 x 3.86 m | Hardwood Floor, Breakfast Bar, Overlooks Backyard | Main |
About 1632 Heathside Crescent
THIS is the home you've been waiting for - the one that truly has it all! This stunning 4-bedroom executive home is nestled in a fantastic, family-friendly neighborhood & sits on a premium 165ft private lot with desirable west exposure - perfect for enjoying your inground swimming pool. The backyard offers the best of everything: a lush lawn for kids & pets to play, mature perennial gardens, a storage shed for outdoor essentials, and a two-tier deck with sunshades, all surrounded by total privacy. Step through the grand entrance into a spacious foyer, where updates & upgrades are everywhere you look. Wide-plank hardwood flooring & an elegant spiral staircase with black spindles flow seamlessly throughout the main & second floors. The oversized living & dining rooms are ideal for hosting extended family and friends, while the beautifully updated kitchen boasts open concept design, floating shelves, coffee nook, breakfast bar, a built-in buffet for extra storage, & an eat-in area that overlooks your backyard oasis. The inviting family room features a wood-accent wall with fireplace, & the main-floor laundry room offers direct garage access, where ample storage includes lofts and a mezzanine. Upstairs, the impressive primary suite offers serene backyard views, a custom walk-in closet, & a stunningly renovated ensuite with dual sinks, a separate shower, and floating soaker tub. The generous secondary bedrooms all include double or walk-in closets & share a beautifully updated 4pc family bathroom. The fully finished basement extends your living space, with a large rec room with a gas fireplace & built-in dry bar with granite counters, two additional bedrooms, a 3pc bath, and an in-home 6-person sauna! The spacious cantina provides an opportunity to add a separate walkout entrance for private basement access or separate in-law apartment potential. Don't miss this rare opportunity to own a truly turnkey, move-in-ready home!
Home Overview
Last updated
1 day ago
Virtual tour
None
Basement information
Finished
Building size
--
Status
In-Active
Property sub type
Detached
Maintenance fee
$N/A
Year built
2024
Additional Details
MORTGAGE INFO
ESTIMATED PAYMENT
Location
Some information about this property - Heathside Crescent

Book a Showing
Find your dream home ✨
I agree to receive marketing and customer service calls and text messages from Condomonk. Consent is not a condition of purchase. Msg/data rates may apply. Msg frequency varies. Reply STOP to unsubscribe. Privacy Policy & Terms of Service.







