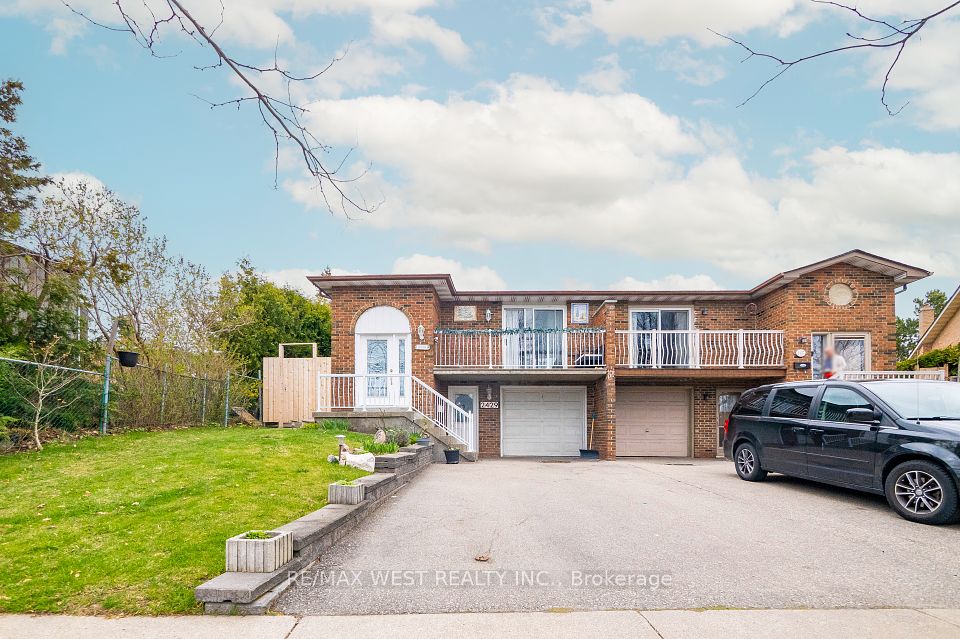$950,000
163 Sutherland Avenue, Bradford West Gwillimbury, ON L3Z 4H6
Property Description
Property type
Semi-Detached
Lot size
N/A
Style
2-Storey
Approx. Area
2000-2500 Sqft
Room Information
| Room Type | Dimension (length x width) | Features | Level |
|---|---|---|---|
| Bedroom | 5.79 x 4.2 m | B/I Closet, 3 Pc Ensuite | Second |
| Bedroom 2 | 3.04 x 4.2 m | Closet, 3 Pc Ensuite | Second |
| Bedroom 3 | 3.04 x 3.04 m | Closet | Second |
| Bedroom 4 | 3.04 x 3.04 m | N/A | Second |
About 163 Sutherland Avenue
Come check out this beautiful home built in 2020 in a prestigious community in Bradford.9 feet high ceilings and the open concept creates a spacious and inviting atmosphere. The spacious great room provides a perfect environment to host gathering with friends and family completed with pot lights and Bluetooth ceiling speakers. The windows have custom blinds. This 4-bedroom house has 2 ensuites, one of them come with a walk-in closet. This house is perfect for the whole family. The space is perfect for having an in home office. There is also potential for a future basement apartment as the house has a separate basement entrance adding more to the value of this stunning property. Large drive way and garage. Steps to community center, shops, school and park.Central vacuum, hot water tank water softener.
Home Overview
Last updated
Jun 21
Virtual tour
None
Basement information
Unfinished, Separate Entrance
Building size
--
Status
In-Active
Property sub type
Semi-Detached
Maintenance fee
$N/A
Year built
2025
Additional Details
Price Comparison
Location

Angela Yang
Sales Representative, ANCHOR NEW HOMES INC.
MORTGAGE INFO
ESTIMATED PAYMENT
Some information about this property - Sutherland Avenue

Book a Showing
Tour this home with Angela
I agree to receive marketing and customer service calls and text messages from Condomonk. Consent is not a condition of purchase. Msg/data rates may apply. Msg frequency varies. Reply STOP to unsubscribe. Privacy Policy & Terms of Service.












