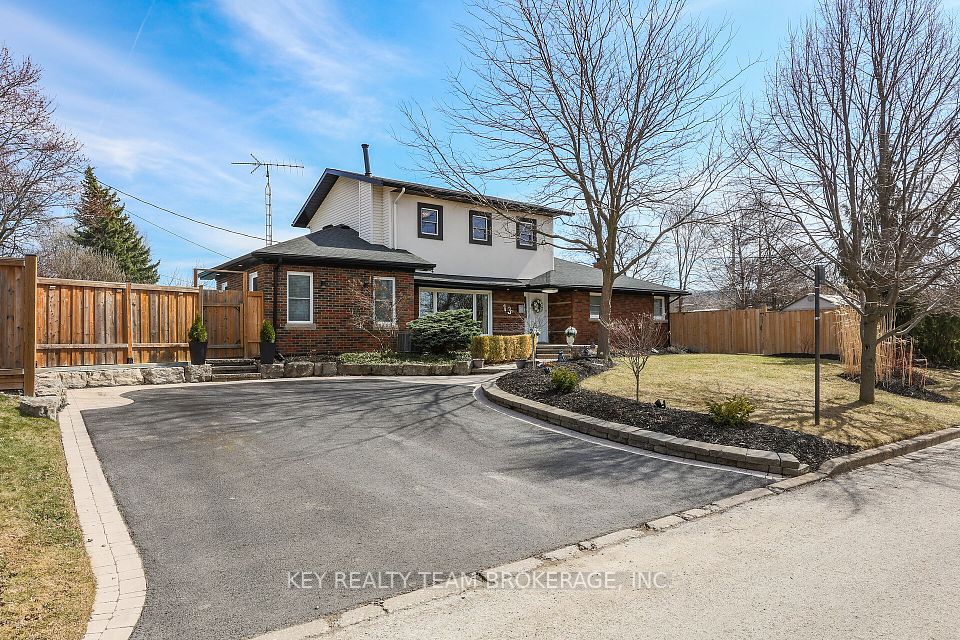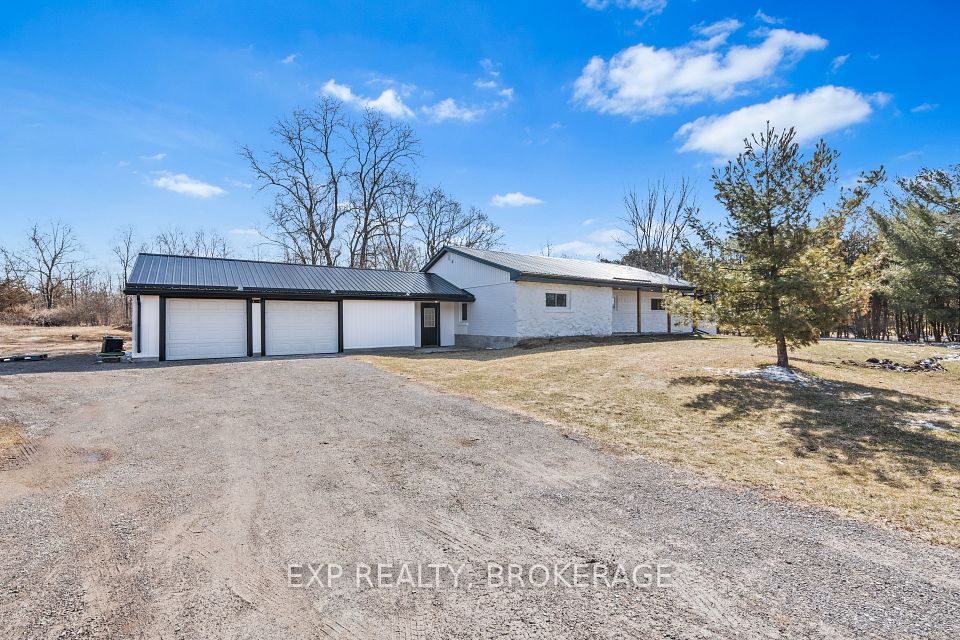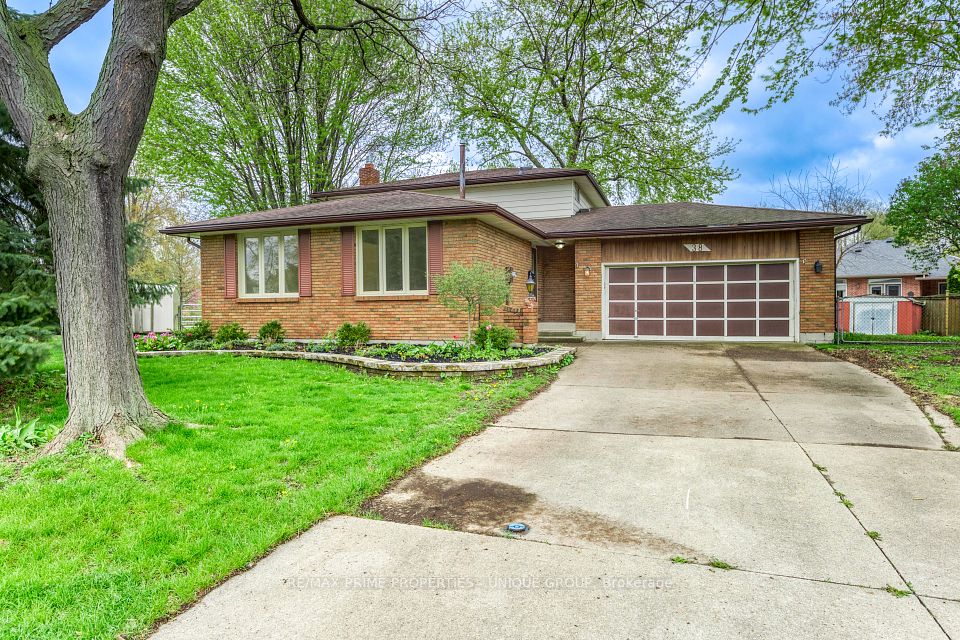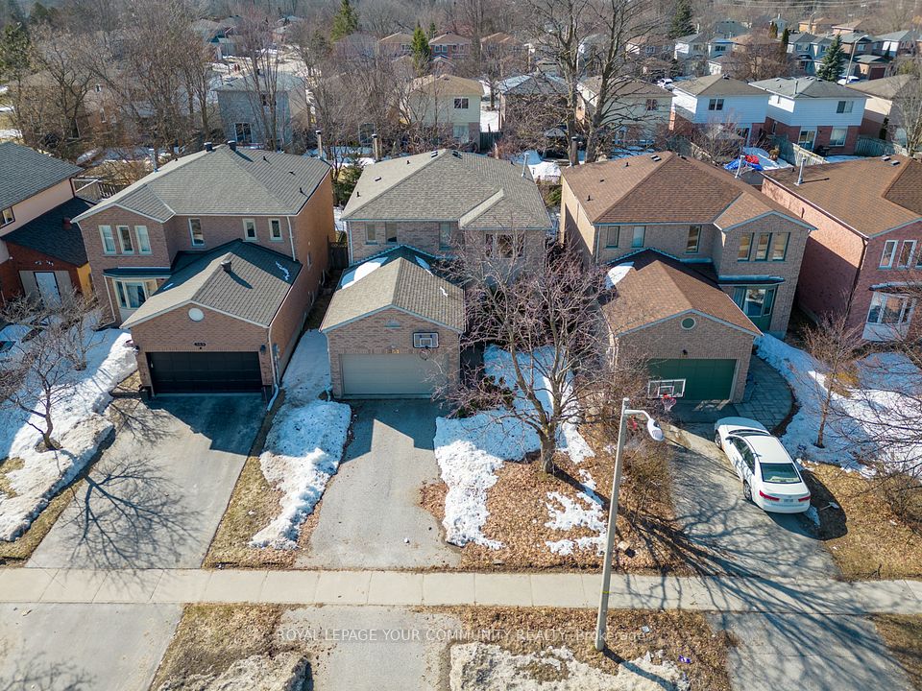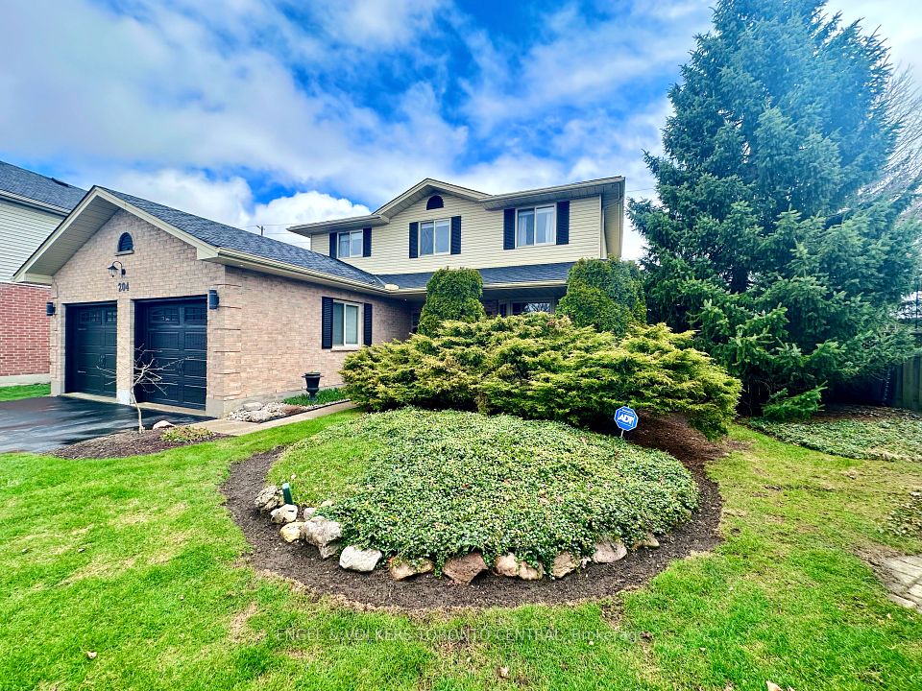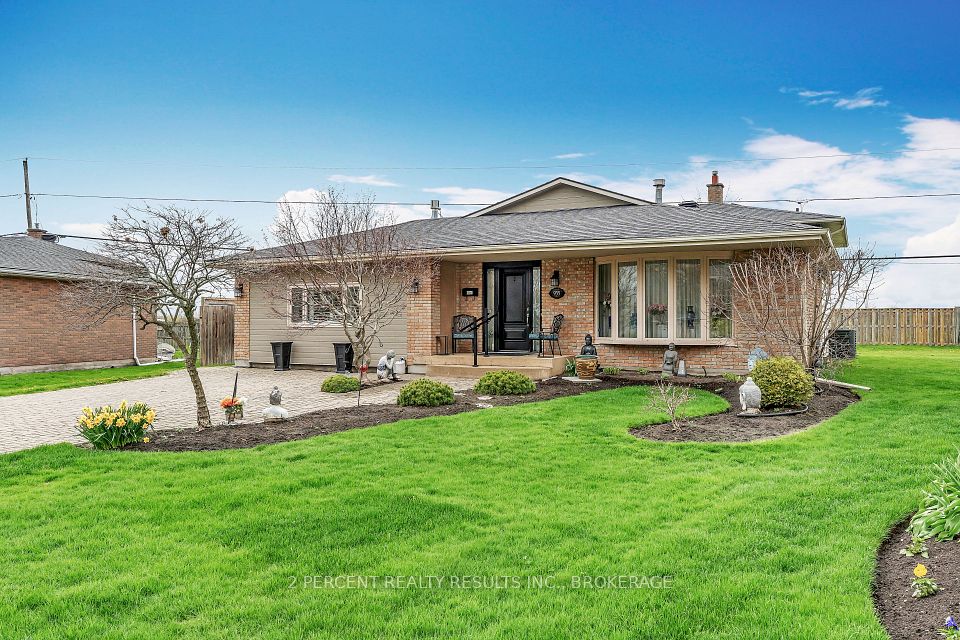$699,000
163 Hazelglen Drive, Kitchener, ON N2M 2E6
Property Description
Property type
Detached
Lot size
N/A
Style
2-Storey
Approx. Area
1100-1500 Sqft
Room Information
| Room Type | Dimension (length x width) | Features | Level |
|---|---|---|---|
| Living Room | N/A | Bay Window, Hardwood Floor | Main |
| Dining Room | N/A | Hardwood Floor | Main |
| Kitchen | N/A | Double Sink, Tile Floor | Main |
| Primary Bedroom | N/A | Closet, Hardwood Floor | Main |
About 163 Hazelglen Drive
This charming all-brick Detach is nestled in a mature, family-friendly neighborhood. The 3 +1 bed, 4 car parking home is completely carpet-free and boasts an updated eat-in kitchen, three bedrooms, and a modern3-piece bathroom with a stand-up shower. The spacious dining and living rooms are bathed in natural light thanks to a large bay window. The lower level offers a generously sized bedroom and another 3-piece bathroom with a stand-up shower, providing great potential for an in-law suite. A side entrance leads directly to the basement. The well-maintained front and back yards are fully fenced, including the side and rear yards. Conveniently located near schools, medical offices, parks (such as Monarch Woods Trail & Iron Horse Trail), highways, and major transit routes that connect you to the heart of the city.
Home Overview
Last updated
Apr 24
Virtual tour
None
Basement information
Separate Entrance, Finished
Building size
--
Status
In-Active
Property sub type
Detached
Maintenance fee
$N/A
Year built
--
Additional Details
Price Comparison
Location

Angela Yang
Sales Representative, ANCHOR NEW HOMES INC.
MORTGAGE INFO
ESTIMATED PAYMENT
Some information about this property - Hazelglen Drive

Book a Showing
Tour this home with Angela
I agree to receive marketing and customer service calls and text messages from Condomonk. Consent is not a condition of purchase. Msg/data rates may apply. Msg frequency varies. Reply STOP to unsubscribe. Privacy Policy & Terms of Service.






