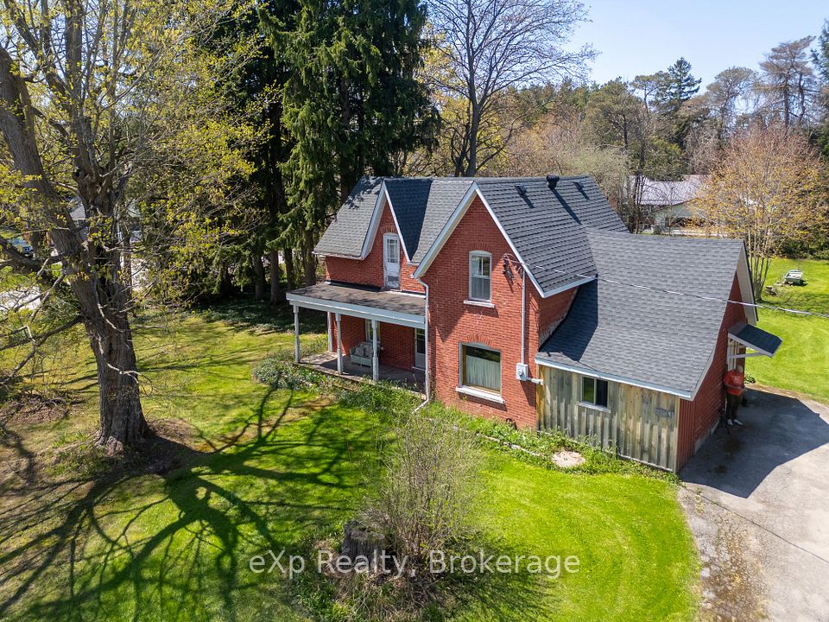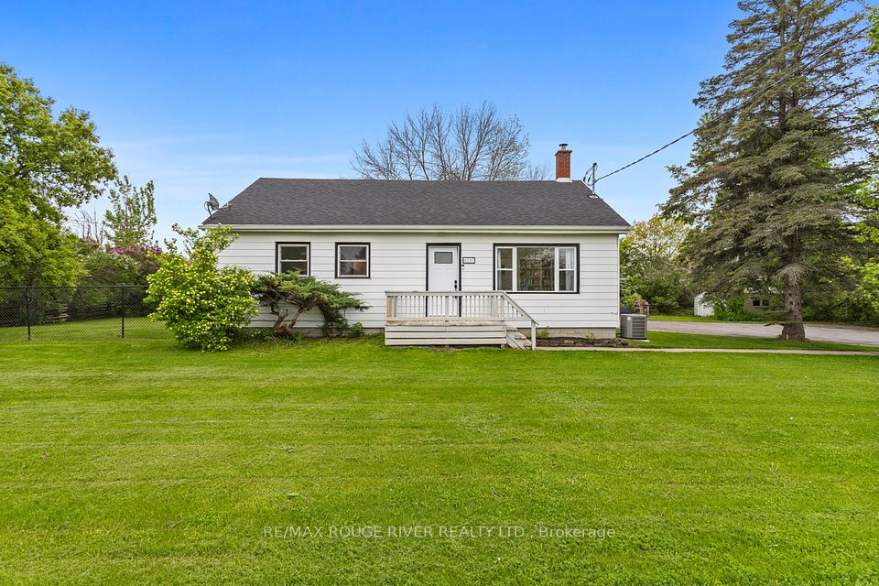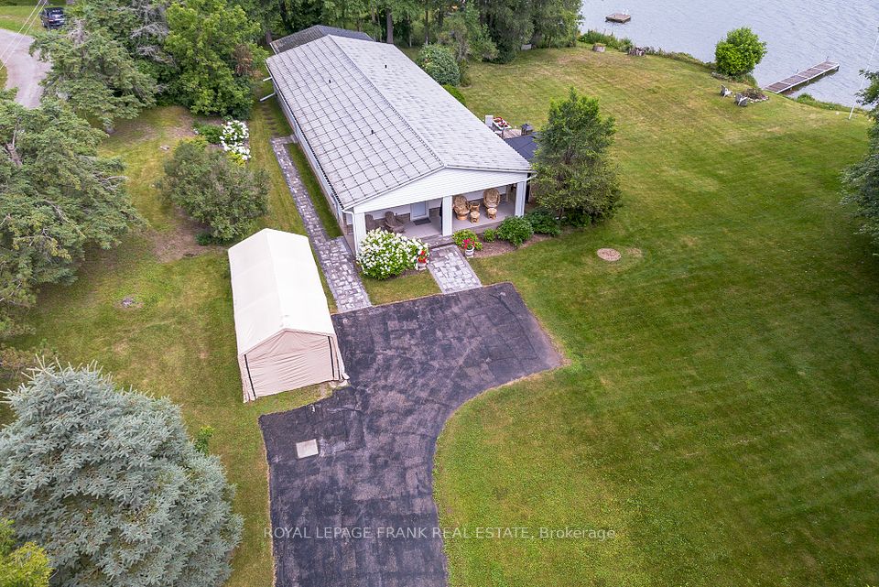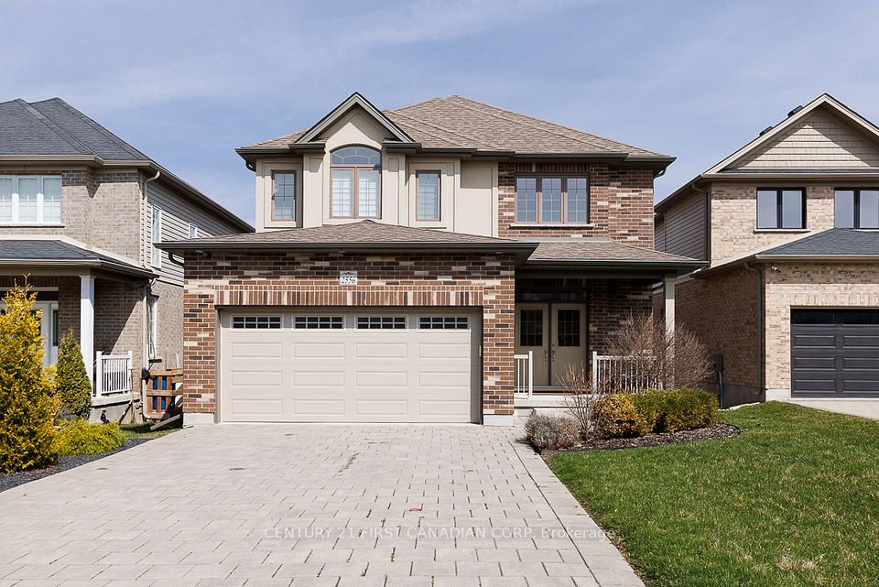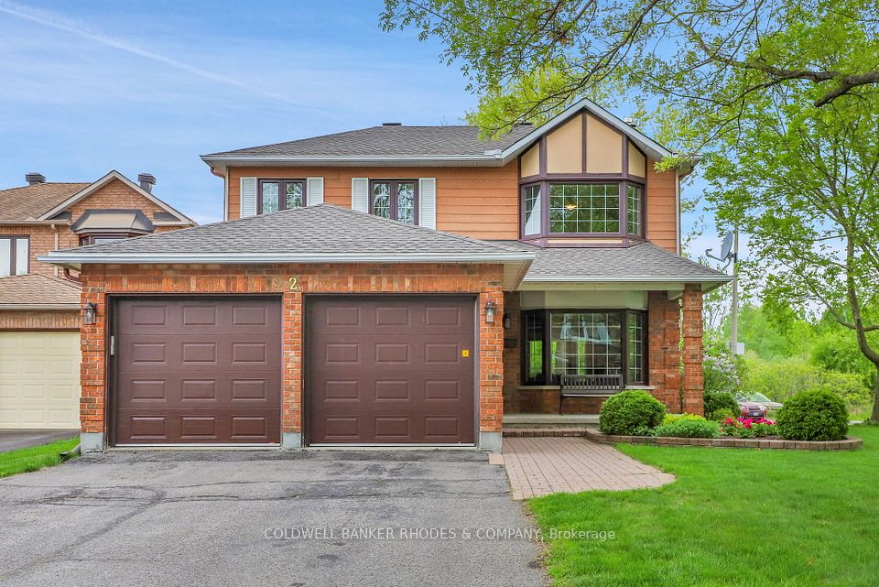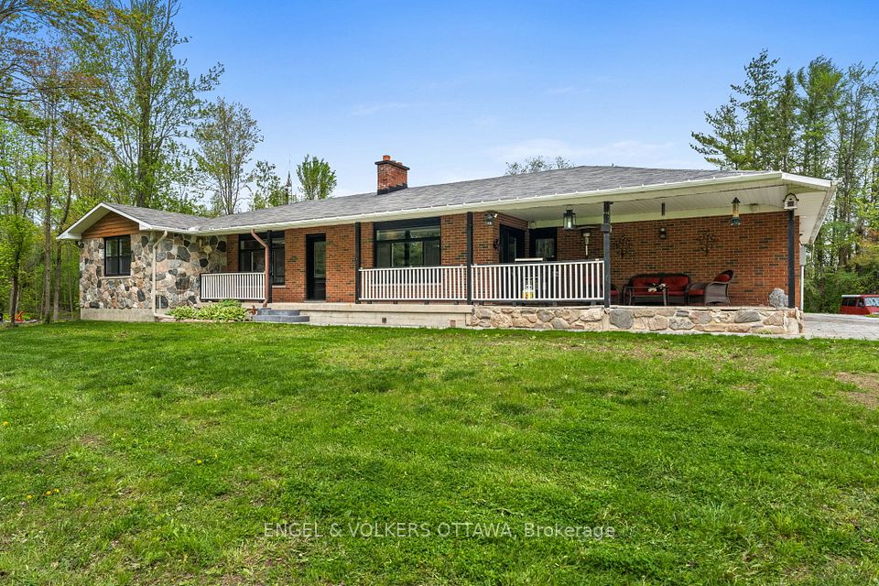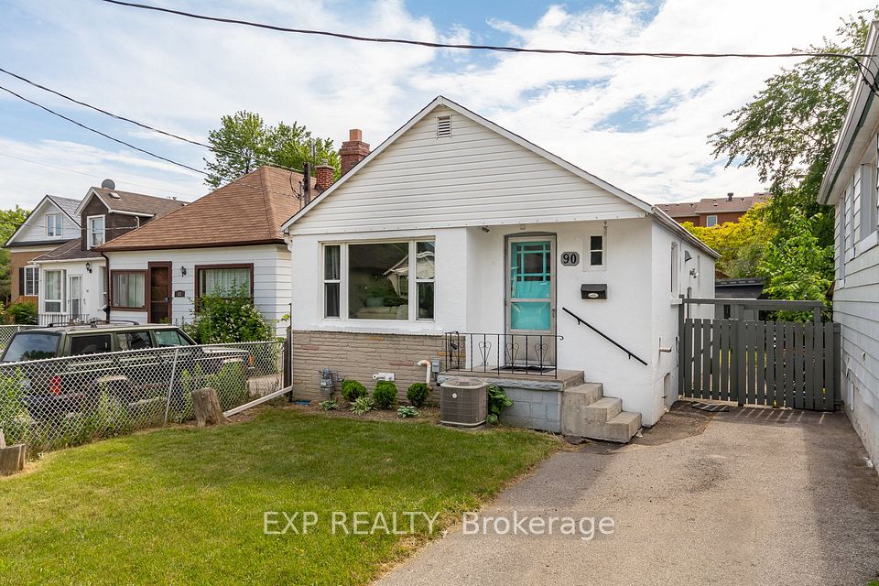$574,777
163 Eighth Street, Midland, ON L4R 4A7
Property Description
Property type
Detached
Lot size
N/A
Style
2-Storey
Approx. Area
1100-1500 Sqft
Room Information
| Room Type | Dimension (length x width) | Features | Level |
|---|---|---|---|
| Living Room | 3.35 x 4.2 m | N/A | Main |
| Kitchen | 2.14 x 5.12 m | N/A | Main |
| Dining Room | 3.04 x 3.6 m | N/A | Main |
| Family Room | 2.13 x 3.35 m | N/A | Main |
About 163 Eighth Street
Welcome to your first step into homeownership! This cute and cozy 3-bedroom home in Midland's desirable West End is full of charm and everyday comfort. Whether you're starting a new chapter or looking to downsize, this home offers the space and features you need in a quiet, walkable neighbourhood. Enjoy a bright kitchen and open living/dining area, perfect for relaxed living. The primary bedroom features its own ensuite, and both front and back porches offer peaceful spots to enjoy your morning coffee or unwind in the evenings. The fully fenced 50' x 200' lot gives you a generous yard with plenty of room for kids, pets, or backyard gatherings. With gas heat, central air, a newer steel roof and updated siding, the big-ticket items are taken care of, just move in and make it your own. Located within walking distance to all amenities and beautiful Georgian Bay, this is the kind of opportunity that doesn't come around often.
Home Overview
Last updated
2 days ago
Virtual tour
None
Basement information
None
Building size
--
Status
In-Active
Property sub type
Detached
Maintenance fee
$N/A
Year built
2024
Additional Details
Price Comparison
Location

Angela Yang
Sales Representative, ANCHOR NEW HOMES INC.
MORTGAGE INFO
ESTIMATED PAYMENT
Some information about this property - Eighth Street

Book a Showing
Tour this home with Angela
I agree to receive marketing and customer service calls and text messages from Condomonk. Consent is not a condition of purchase. Msg/data rates may apply. Msg frequency varies. Reply STOP to unsubscribe. Privacy Policy & Terms of Service.






