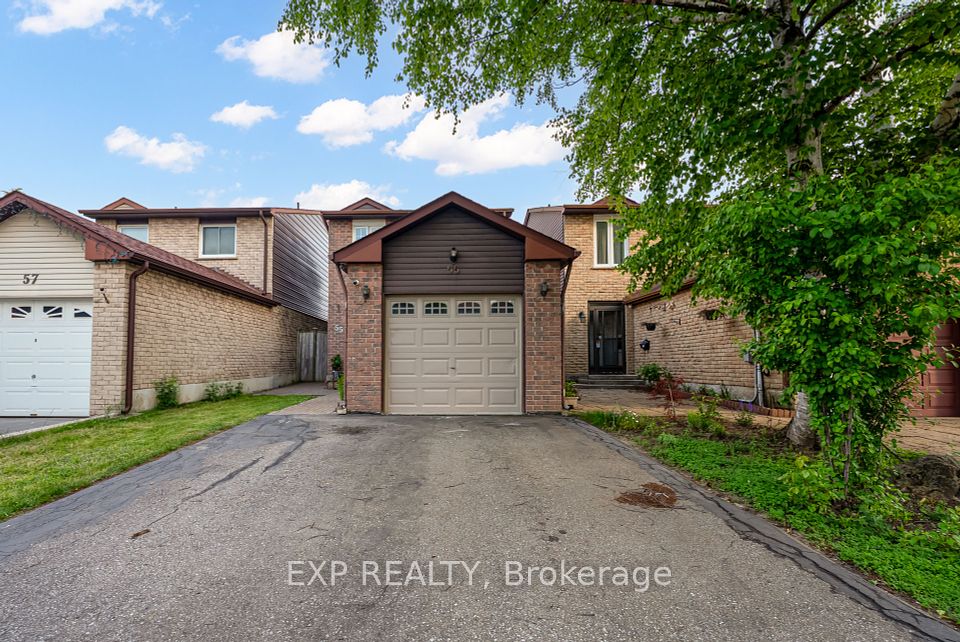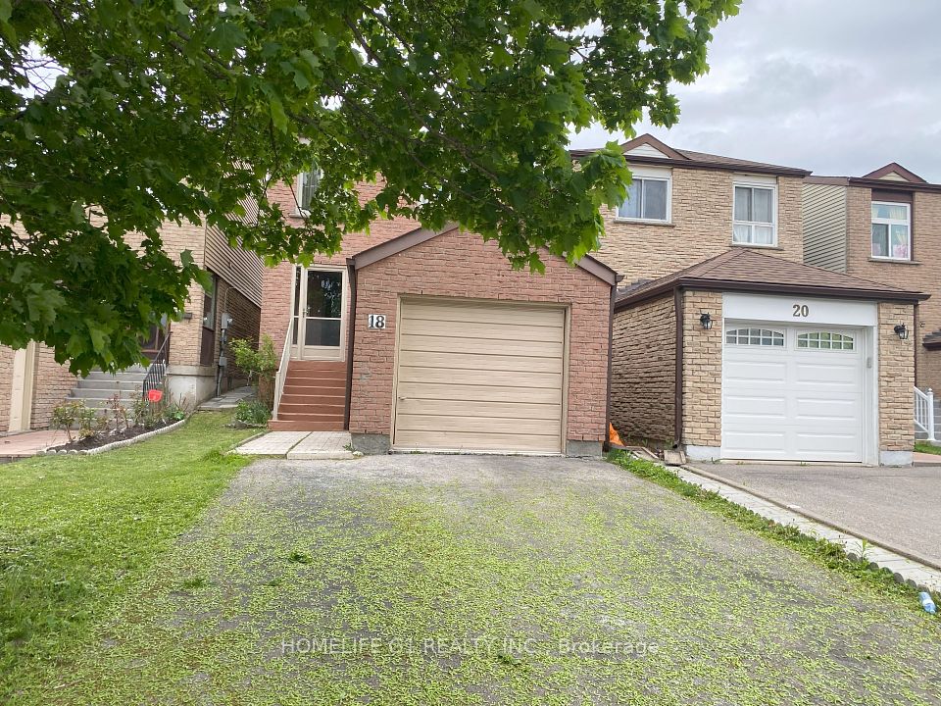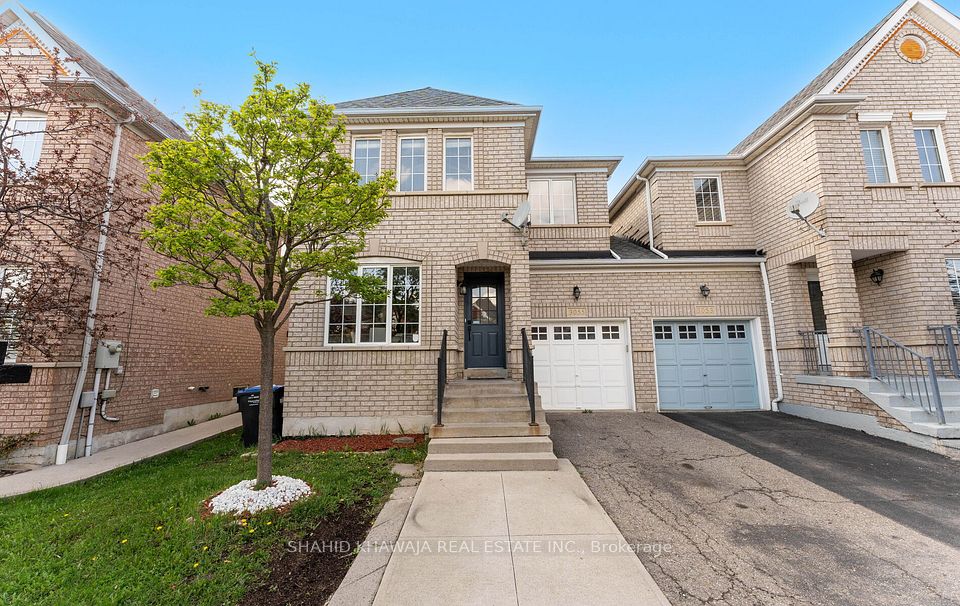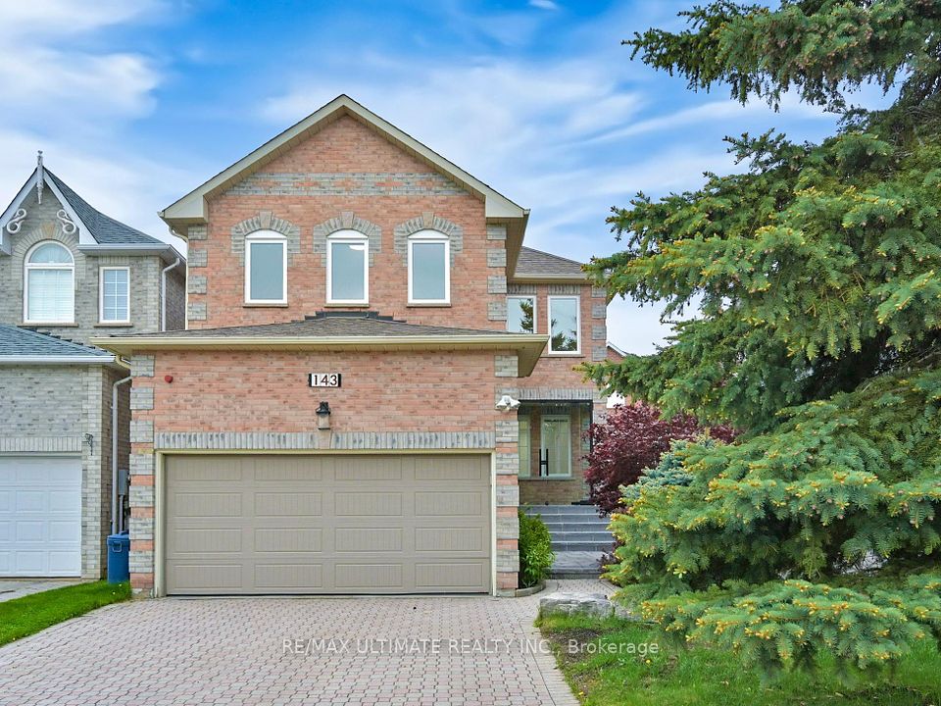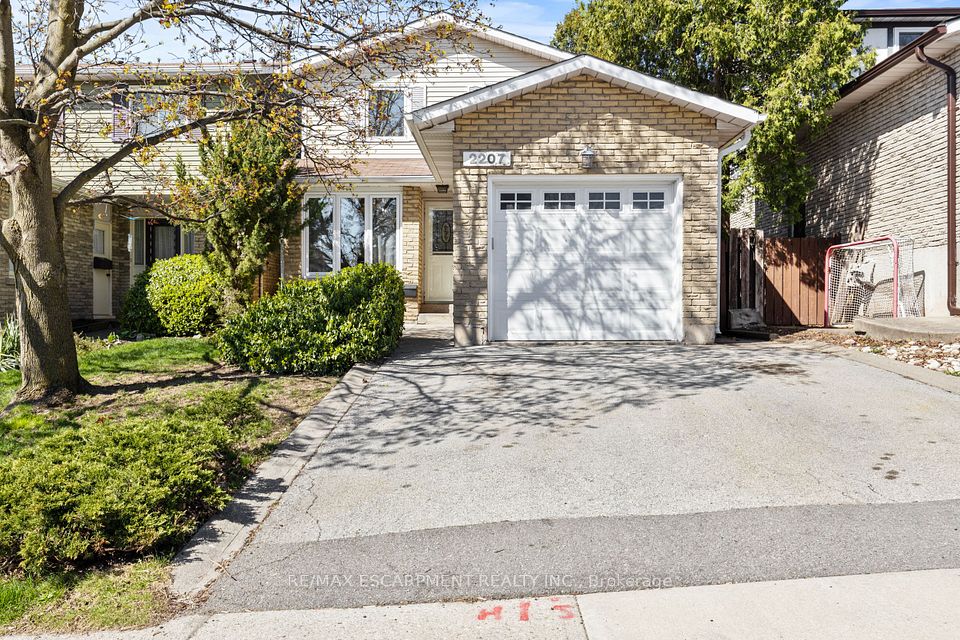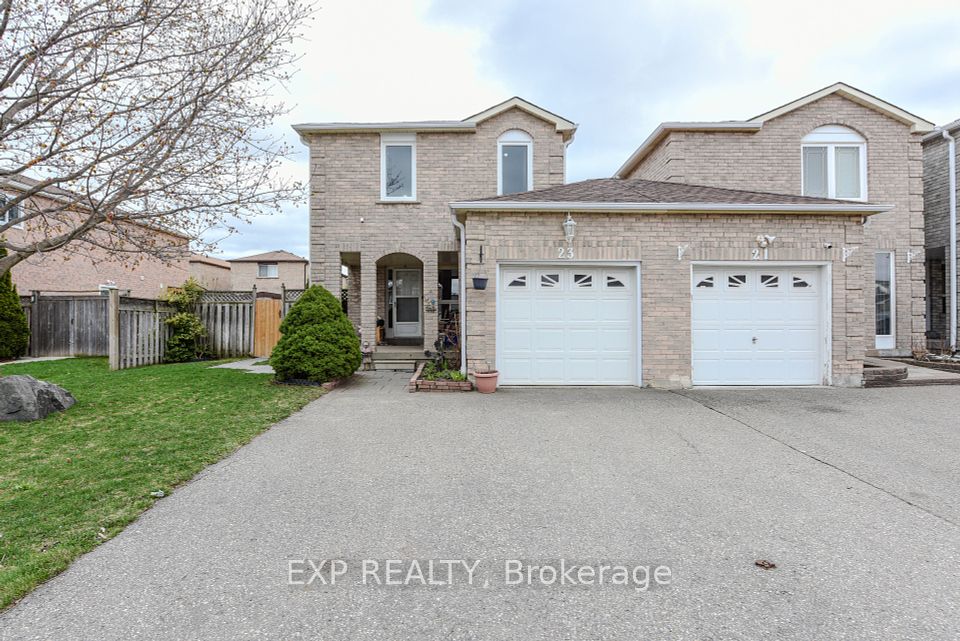$1,298,800
1624 Lewes Way, Mississauga, ON L4W 3L2
Property Description
Property type
Link
Lot size
N/A
Style
2-Storey
Approx. Area
2000-2500 Sqft
Room Information
| Room Type | Dimension (length x width) | Features | Level |
|---|---|---|---|
| Living Room | 4.24 x 3.4 m | Hardwood Floor, Fireplace, Window | Main |
| Dining Room | 6.34 x 5.21 m | Hardwood Floor, Bay Window, Combined w/Family | N/A |
| Family Room | 6.34 x 5.21 m | Hardwood Floor, Combined w/Dining, W/O To Patio | Main |
| Kitchen | 4.88 x 2.93 m | Hardwood Floor, Stainless Steel Appl, Breakfast Bar | Main |
About 1624 Lewes Way
Located Near The Etobicoke Border In A Much Sought After Neighbourhood of Mississauga! Situated On A Family Friendly Street, This Beautiful, Lovingly Maintained, Link-Detached, Offers The Perfect Combination Of Location, Value, Highly Rated School District & Community Safety In The Surrounding Area. Sitting on a 150 Ft Lot This 3 Bedroom (Previously 4 Bedroom) Home Boosts Extremely Spacious 2nd Floor Bedrooms With An Abundance Of Storage Areas With One 4 Piece & One 3 Piece Ensuite Recently Renovated Bathrooms. The Main Floor Is Flooded With Natural Lighting With Not One But Two Bay Windows, Open Concept Family Area & A Front Room With A Gas Fire Place With Multiple Uses Either As A Living Room Or Formal Dining Room That Connects Directly To The Kitchen Area. Newer Hardwood Flooring Throughout, Ceramic Front Doorway Entrance & Renovated Powder Room Rounds Off This Layout Friendly Floor. In The Finished Basement You Will Find A Generously Sized Open Area For Large Gatherings Perfect For Entertaining, Work-Out Gym Space Or Play Area For The Young At Heart! Off To The Side An Additional Room That Can Be Used As A Fourth Bedroom Or Home Office. The Home Laundry Room & An Additional 3 Piece Bathroom and Cold Cellar Rounds Off This Bonus Space. Attached Is a One And A Half Sized Garage With 4 Vehicle Driveway Parking. A Wide Concrete Paved Walkway Leads To A Fantastic Outdoor Living Area, Fully Fenced For Privacy, Complete With A Raised Deck & Lower Seating Area With Covering. Plenty Of Natural Space With Mature Trees, Flower & Vegetable Gardens. Local Amenities All In Walking Distance Includes Kingsbury Plaza (Longo's), Rockwood Mall, Garnet wood Park (Great Off Leash Area), Burnhamthorpe Trails, Newly Renovated Burnhamthorpe Community Centre & Burnhamthorpe Library. A Short Drive To Hwy 427 Gives One Access To All Other Major Hwy's Within Minutes. Buying In This Neighbourhood Is Definitely The Right Lifestyle Choice!!
Home Overview
Last updated
1 day ago
Virtual tour
None
Basement information
Finished
Building size
--
Status
In-Active
Property sub type
Link
Maintenance fee
$N/A
Year built
--
Additional Details
Price Comparison
Location

Angela Yang
Sales Representative, ANCHOR NEW HOMES INC.
MORTGAGE INFO
ESTIMATED PAYMENT
Some information about this property - Lewes Way

Book a Showing
Tour this home with Angela
I agree to receive marketing and customer service calls and text messages from Condomonk. Consent is not a condition of purchase. Msg/data rates may apply. Msg frequency varies. Reply STOP to unsubscribe. Privacy Policy & Terms of Service.






