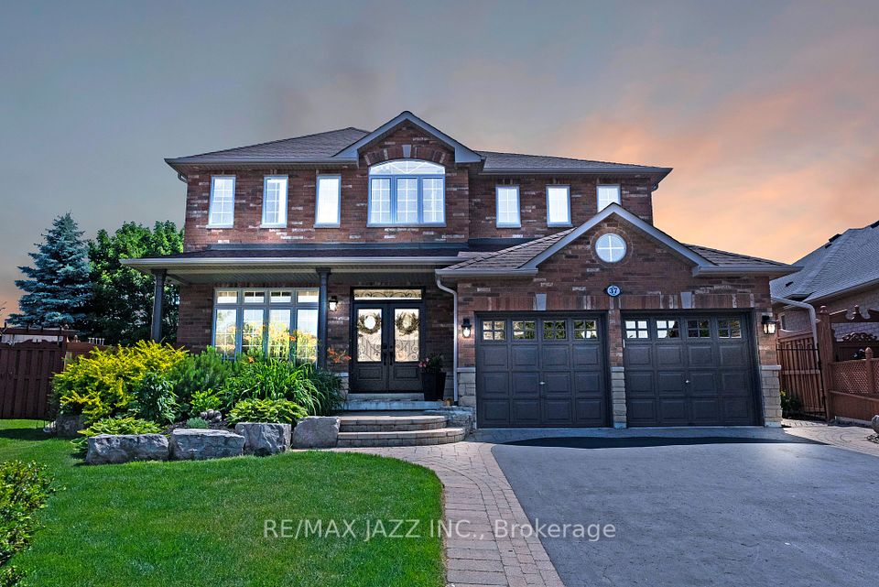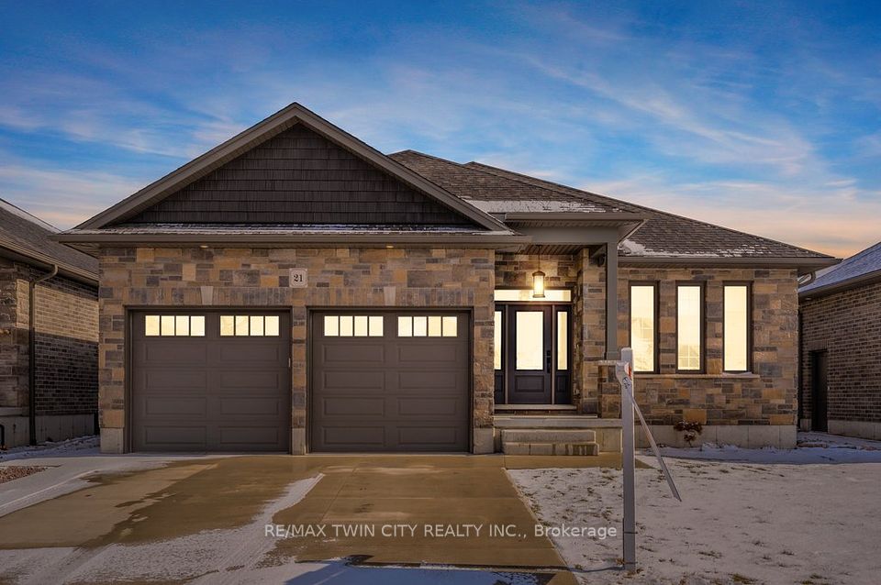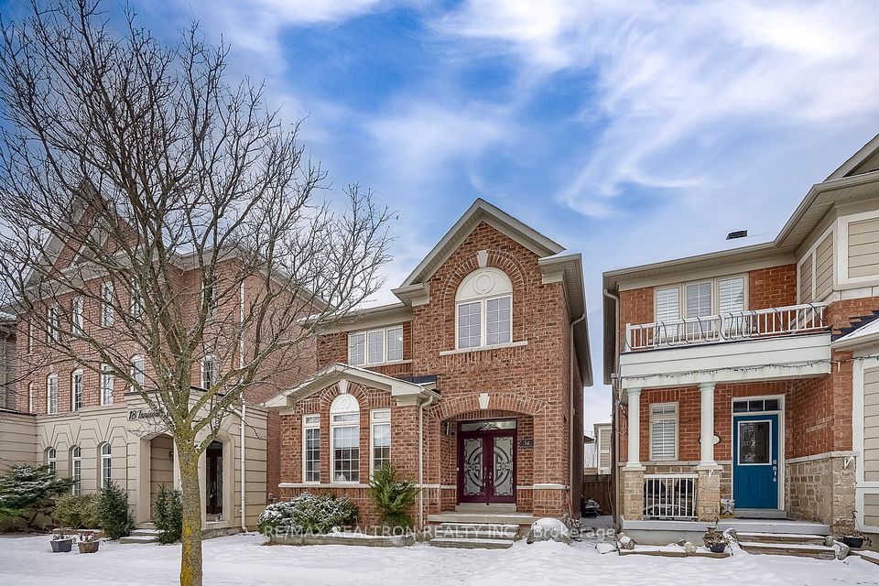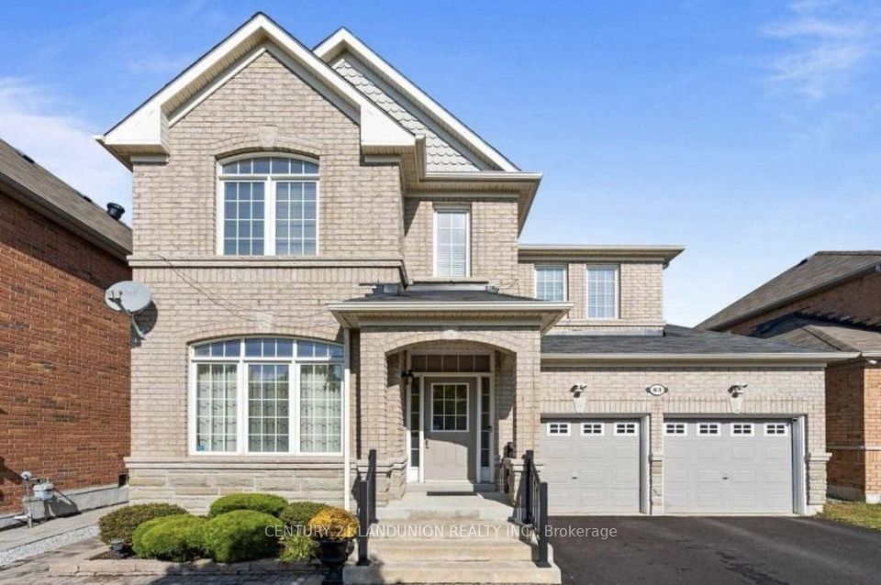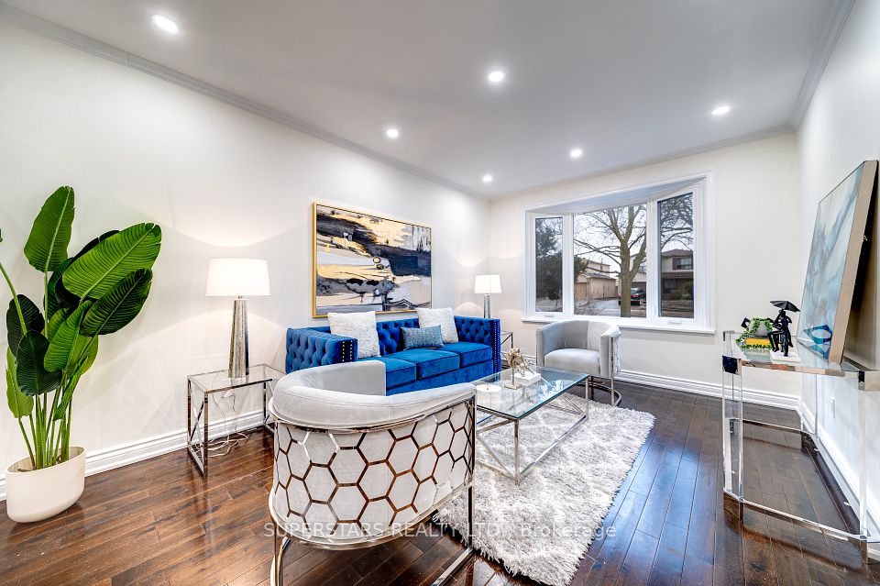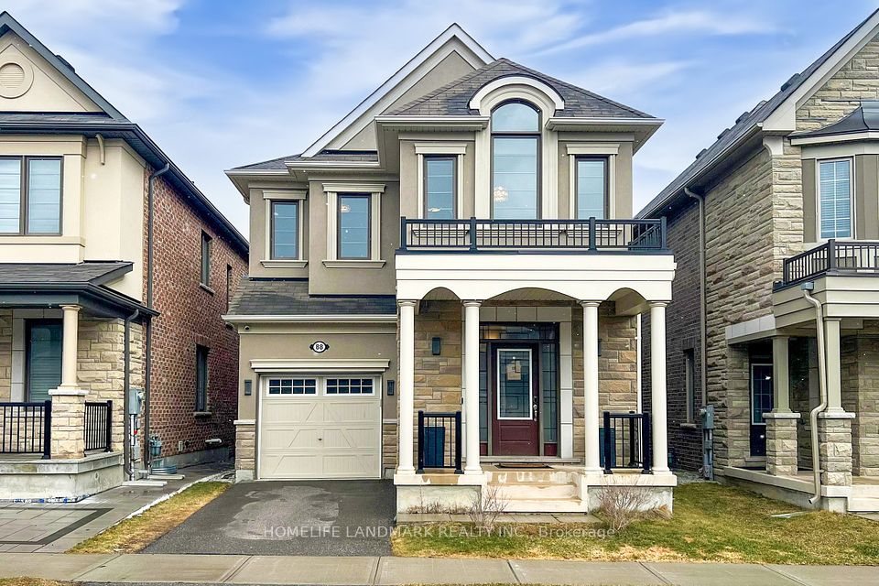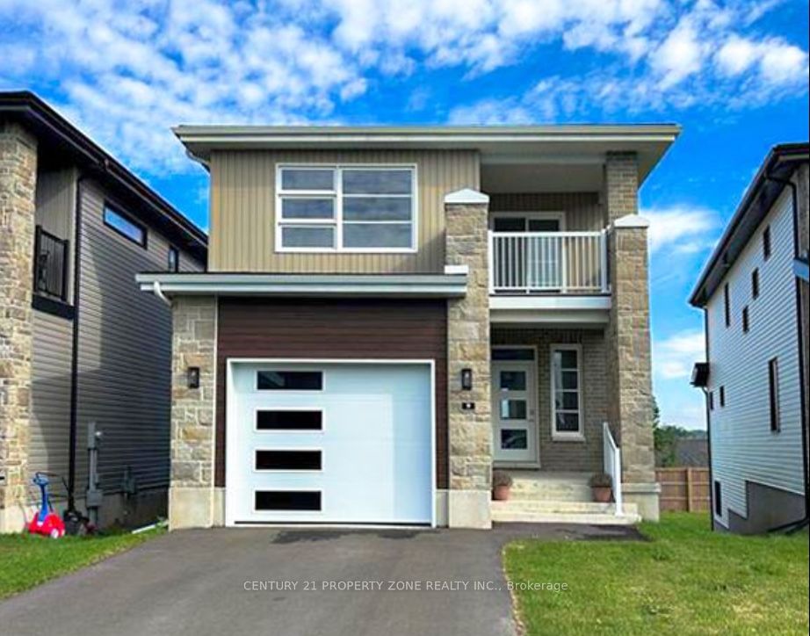$1,195,000
162 COLE Crescent, Niagara-on-the-Lake, ON L0S 1J0
Property Description
Property type
Detached
Lot size
N/A
Style
2-Storey
Approx. Area
2000-2500 Sqft
Room Information
| Room Type | Dimension (length x width) | Features | Level |
|---|---|---|---|
| Kitchen | 5.1 x 5.36 m | Stainless Steel Appl, Centre Island, Eat-in Kitchen | Main |
| Family Room | 3.66 x 3.945 m | Broadloom, Window, Fireplace | Main |
| Dining Room | 3.72 x 3.92 m | Hardwood Floor, Window | Main |
| Living Room | 4.78 x 3.92 m | Hardwood Floor, Window | Main |
About 162 COLE Crescent
Stunning 2-Storey Home Overlooking the Royal Niagara Golf Course! This beautifully designed home offers 4+3 bedrooms and 4 bathrooms, perfect for a growing family or investment opportunity. The spacious chefs kitchen features a large eat-in area with scenic backyard views and seamlessly flows into the open-concept family room-ideal for gatherings. A butler's pantry enhances the home's entertaining capabilities. The main floor boasts 9-foot ceilings and hardwood flooring, along with a private office (or additional bedroom). The fully finished basement includes three additional bedrooms, providing ample space for guests, extended family, or investment potential. Enjoy outdoor living in the private backyard with no rear neighbours, featuring two gazebos for relaxing evenings. Additional highlights include a detached double garage, a security camera system, and an unbeatable location in an upscale private neighborhood. Conveniently located within walking distance to Niagara College and the Outlet Collection Mall, with easy access to the highway and all essential amenities. Close to Niagara-On-The-Lake wineries, fine dining and attractions. You don't want to miss out on this exceptional home!
Home Overview
Last updated
4 days ago
Virtual tour
None
Basement information
Finished
Building size
--
Status
In-Active
Property sub type
Detached
Maintenance fee
$N/A
Year built
--
Additional Details
Price Comparison
Location

Shally Shi
Sales Representative, Dolphin Realty Inc
MORTGAGE INFO
ESTIMATED PAYMENT
Some information about this property - COLE Crescent

Book a Showing
Tour this home with Shally ✨
I agree to receive marketing and customer service calls and text messages from Condomonk. Consent is not a condition of purchase. Msg/data rates may apply. Msg frequency varies. Reply STOP to unsubscribe. Privacy Policy & Terms of Service.






