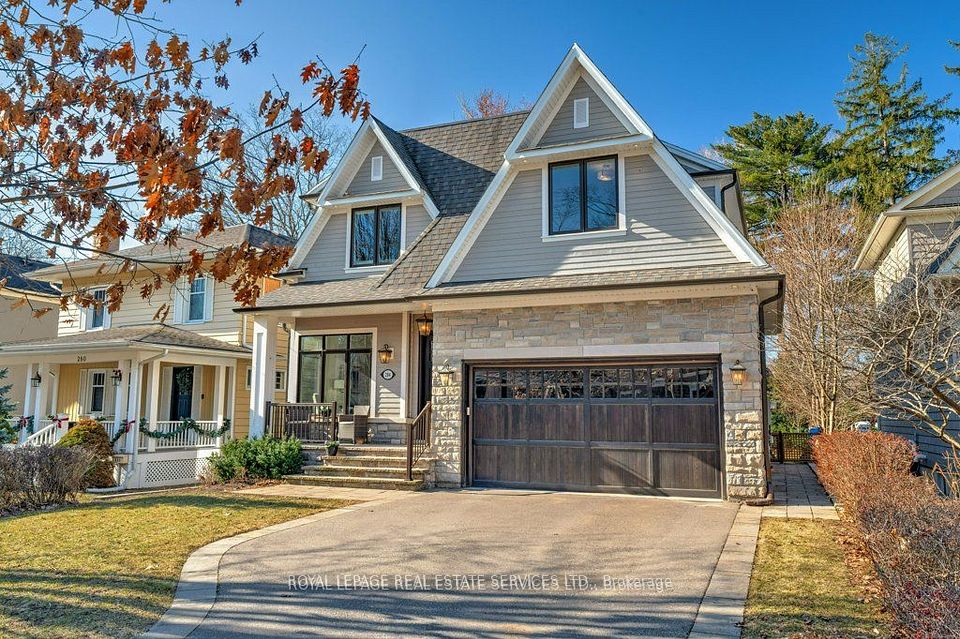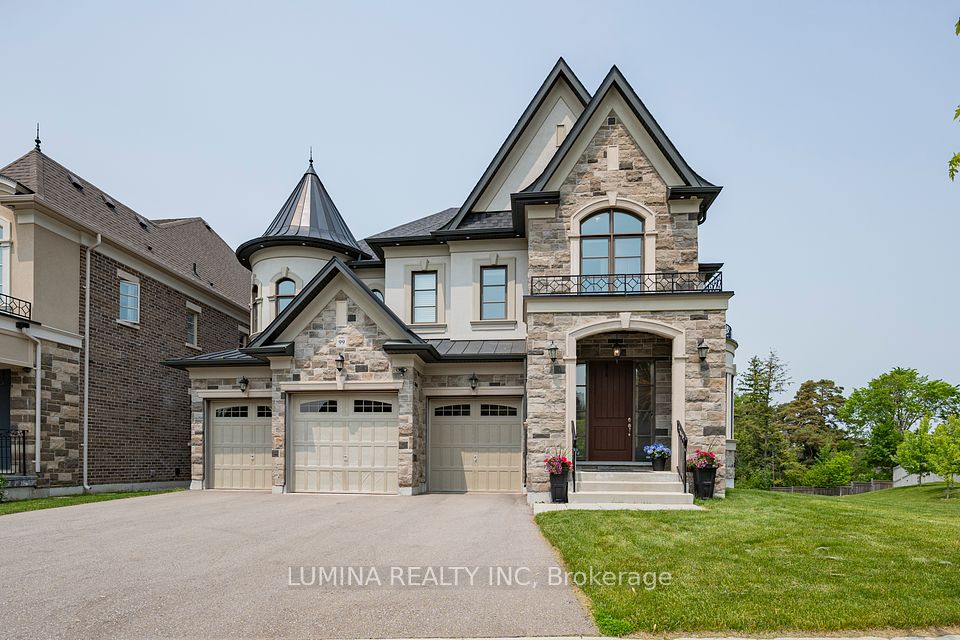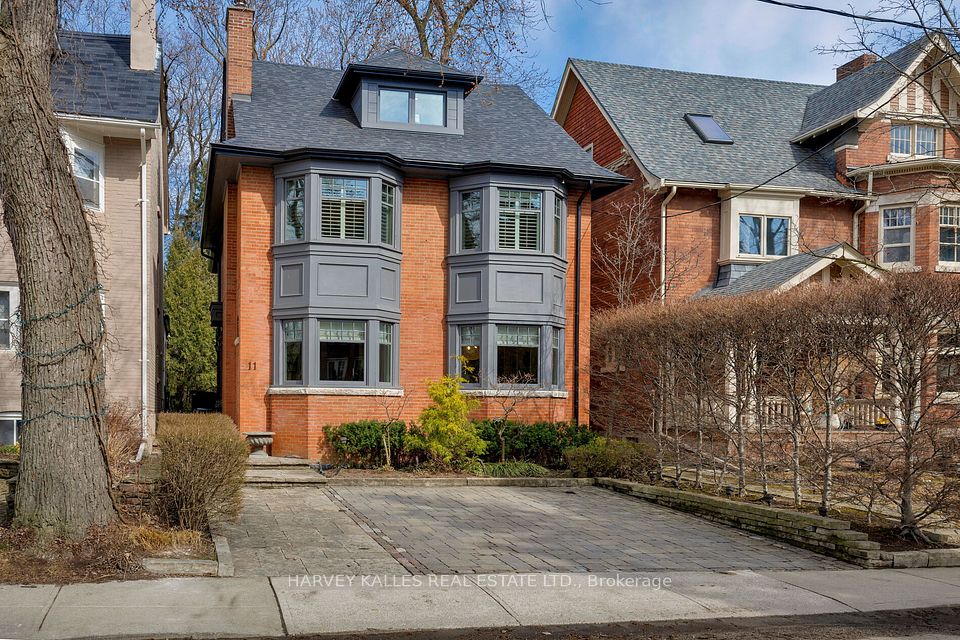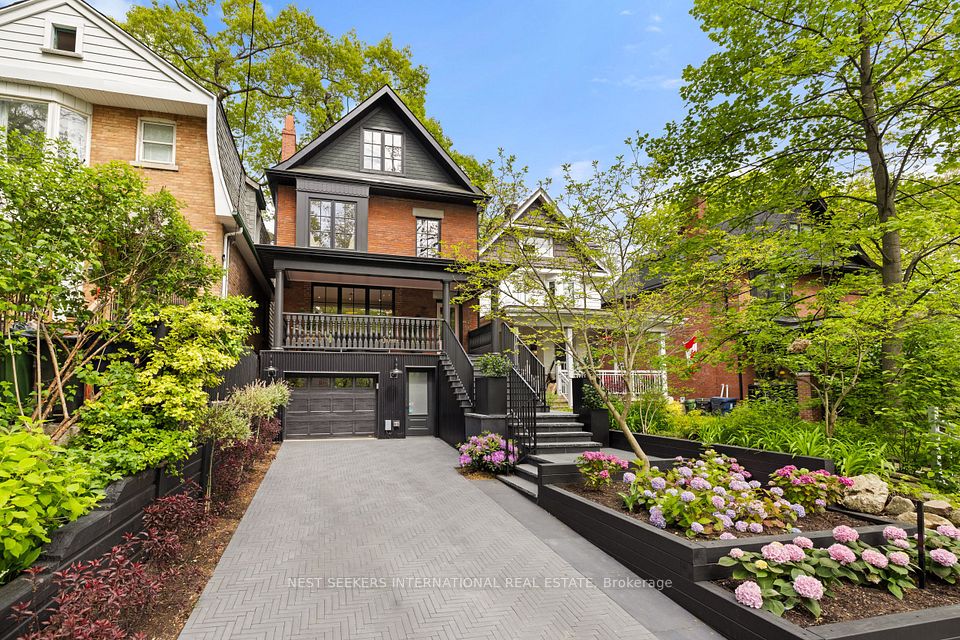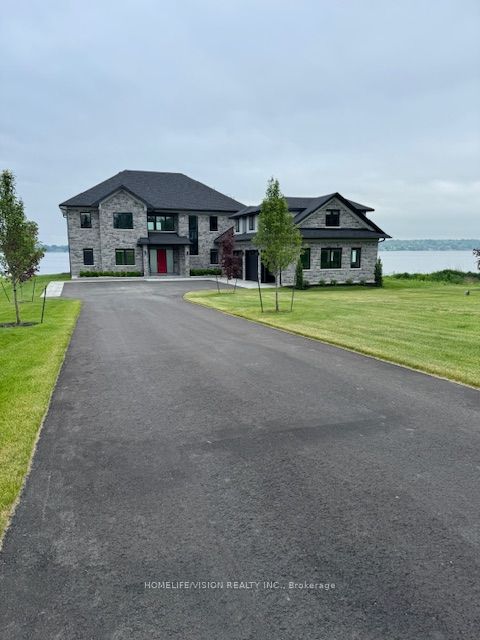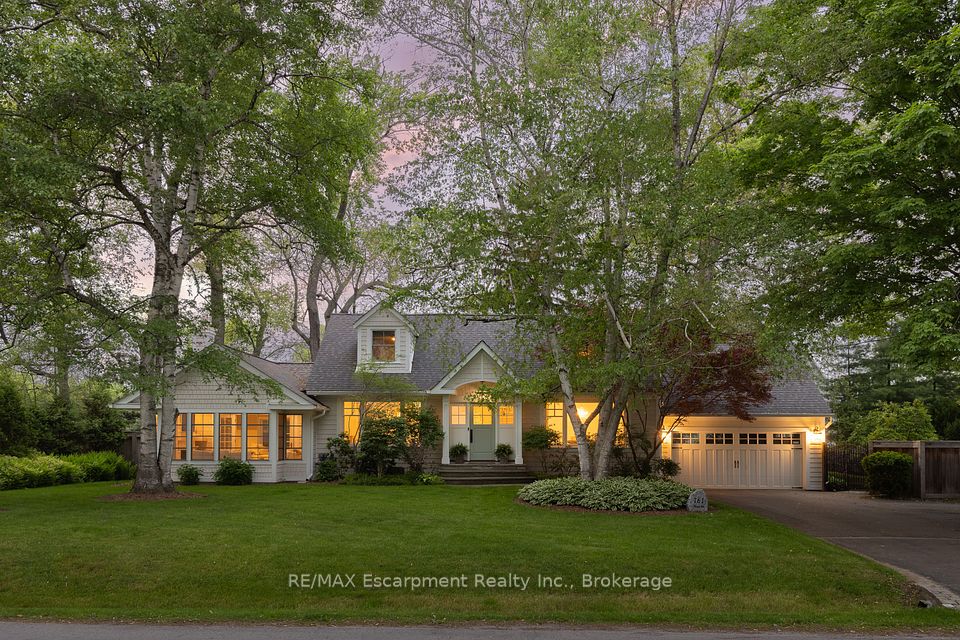$4,299,999
161 The Kingsway N/A, Toronto W08, ON M8X 2V5
Property Description
Property type
Detached
Lot size
N/A
Style
2-Storey
Approx. Area
2500-3000 Sqft
Room Information
| Room Type | Dimension (length x width) | Features | Level |
|---|---|---|---|
| Foyer | 4.88 x 2.06 m | Marble Floor, Heated Floor, Pot Lights | Main |
| Living Room | 4.88 x 3.89 m | Built-in Speakers, Vaulted Ceiling(s), Large Window | Main |
| Kitchen | 5.66 x 4.04 m | Centre Island, Stainless Steel Appl, Combined w/Dining | Main |
| Dining Room | 3.18 x 3.12 m | Hardwood Floor, Built-in Speakers, Pot Lights | Main |
About 161 The Kingsway N/A
Welcome to this absolutely stunning custom built home in the heart of The Kingsway, where modern luxury meets timeless design. Built in 2022, this designer home offers a thoughtfully crafted floorplan that maximizes every corner with purpose and style. From the moment you arrive, the homes gorgeous curb appeal stands out, a modern farmhouse aesthetic with striking black and white contrast, arched windows, and elegant architectural lines. Step inside to a beautifully curated main floor featuring a spacious living room and an open-concept kitchen/dining area thats both functional and fabulous. The designer kitchen stuns with Quartz countertops, glass cabinet fronts, gold accents, high-end Thermador appliances - including a full-size fridge & freezer, a central island, and more. A stylish main floor office with pocket doors provides a quiet retreat + a powder room, mudroom, and interior access to the fully heated garage. Heated floors run through the foyer, mudroom, and all baths. Upstairs, the primary suite is a true retreat - featuring a built-in bed and headboard, a walk-out to a private balcony overlooking the yard, and an open dressing area with custom built-ins and a center island. The spa-inspired 5pc ensuite is the epitome of relaxation. Two additional bedrooms each feature walk-in closets and their own 4pc ensuite baths, while a den offers flexibility for a home gym/office. The upper-level laundry room adds convenience (with a second laundry area in lower, too).The fully finished lower level offers heated floors, a spacious rec room with wet bar + bar fridge, a steam shower, a dedicated exercise room, & walk-up. Plus professionally landscaped & fully fenced yard complete with turf. No detail has been overlooked - vaulted ceilings, designer lighting, custom millwork, in-ceiling speakers, Hunter Douglas automatic blinds, heated toilets & more. This is luxury living at its finest in one of Torontos most sought-after neighbourhoods. Walk to Bloor St W & Subway!
Home Overview
Last updated
May 30
Virtual tour
None
Basement information
Finished, Walk-Up
Building size
--
Status
In-Active
Property sub type
Detached
Maintenance fee
$N/A
Year built
2024
Additional Details
Price Comparison
Location

Angela Yang
Sales Representative, ANCHOR NEW HOMES INC.
MORTGAGE INFO
ESTIMATED PAYMENT
Some information about this property - The Kingsway N/A

Book a Showing
Tour this home with Angela
I agree to receive marketing and customer service calls and text messages from Condomonk. Consent is not a condition of purchase. Msg/data rates may apply. Msg frequency varies. Reply STOP to unsubscribe. Privacy Policy & Terms of Service.






