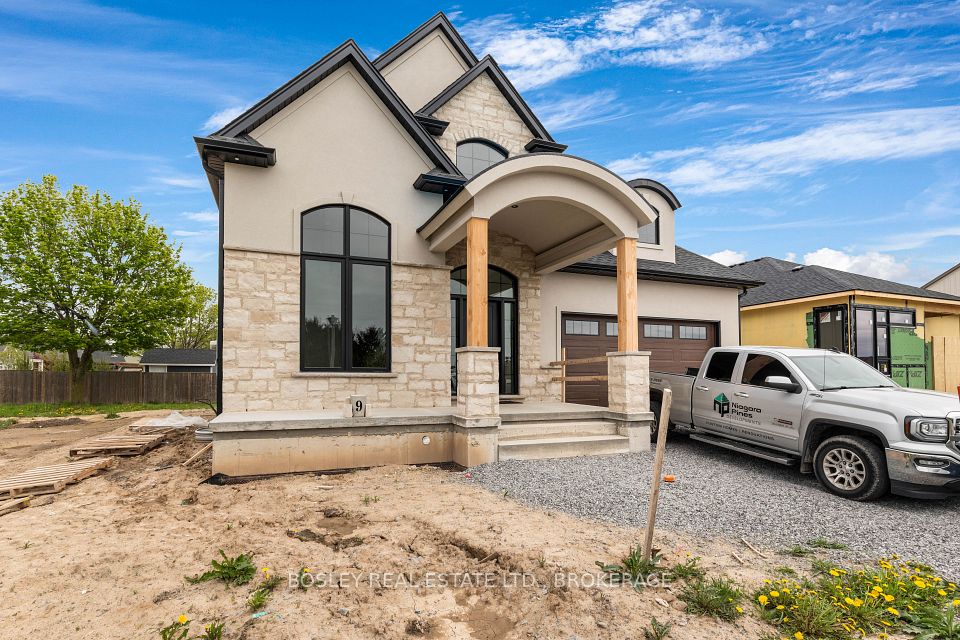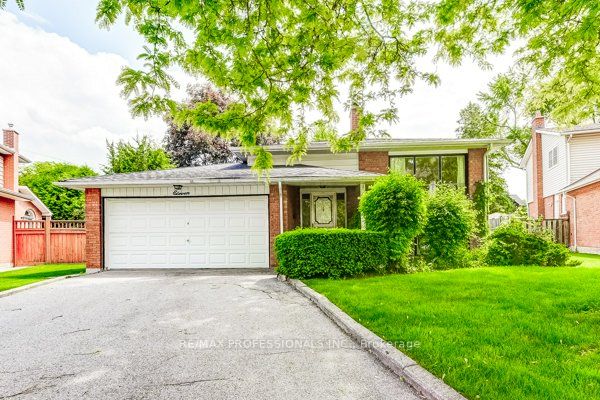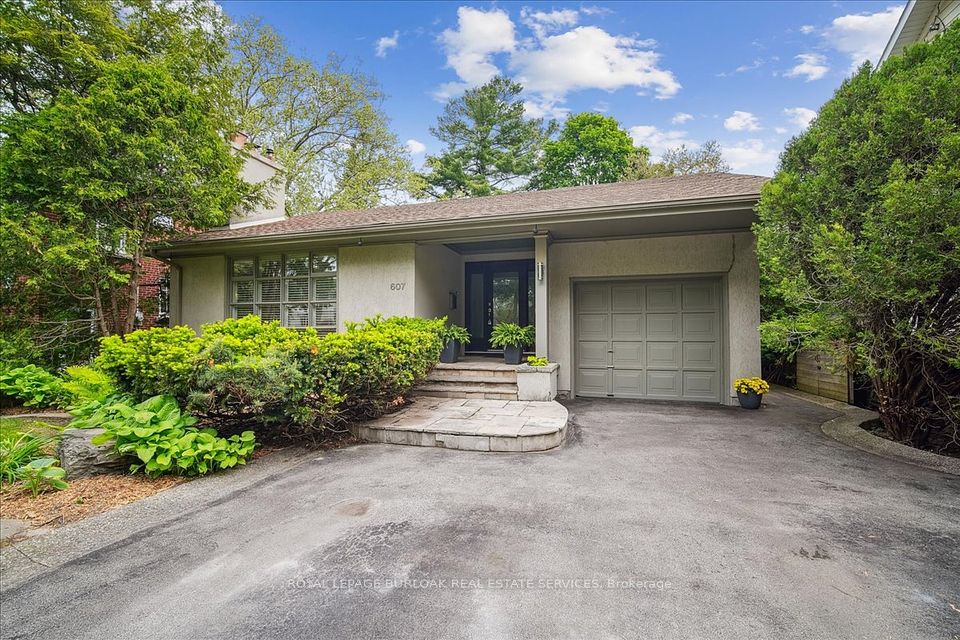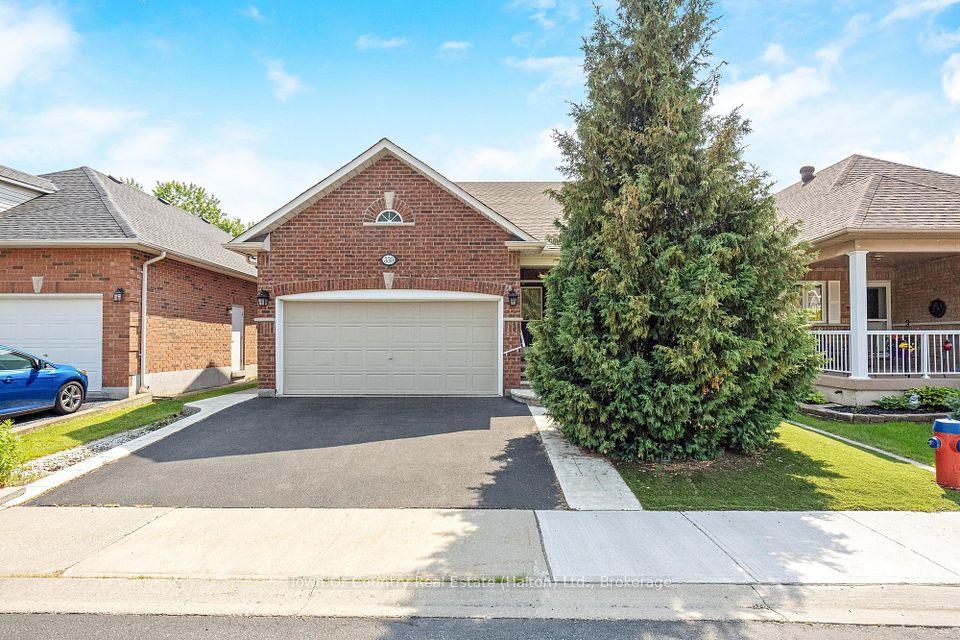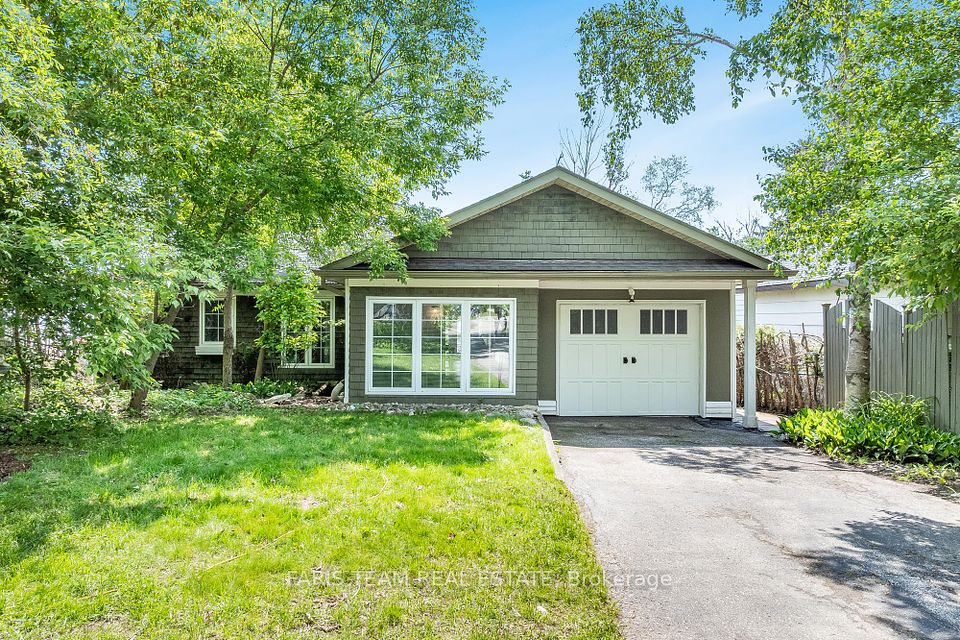$1,498,000
1608 Weston Road, Toronto W04, ON M9N 1T9
Property Description
Property type
Detached
Lot size
N/A
Style
2-Storey
Approx. Area
2000-2500 Sqft
Room Information
| Room Type | Dimension (length x width) | Features | Level |
|---|---|---|---|
| Office | 7.4 x 6.6 m | Irregular Room, Gas Fireplace, Laminate | Main |
| Office | 3.1 x 3 m | Laminate | Main |
| Kitchen | 3.05 x 3 m | Eat-in Kitchen | Main |
| Living Room | 4.05 x 1 m | Laminate, Large Closet | Main |
About 1608 Weston Road
Wow! Rarely Offered! High Exposure-Corner Freestanding Fronting Directly On Weston Road! Great Live In Or Investment Opportunity With 2 Updated 1 Bedroom Apartments + A Main Floor Rear Bachelor Suite + A Front Office/Retail Space With Freestanding Signage. 2 Front Parking Spaces + 6 Rear Private Parking Spaces. Al Apts Have Separate Entrances. 200 Amp Service. 50 Gal Hwt, Wall A/C Units. 2 Updated Kitchens, Updated Baths, New Flooring, Sep Hydro Meters. **EXTRAS** 2 New Entry Doors, 3 Fridges & 3 Stoves (As Is Condition) 4 Entrances (3 Rear Apts & 1 Front Entrance) Existing Zoning May Allow For More Uses. TTC At Front & Easy Walk To Union Pearson Train & Go Station. All Apts & Front Retail Tenanted.
Home Overview
Last updated
May 29
Virtual tour
None
Basement information
Apartment
Building size
--
Status
In-Active
Property sub type
Detached
Maintenance fee
$N/A
Year built
--
Additional Details
Price Comparison
Location

Angela Yang
Sales Representative, ANCHOR NEW HOMES INC.
MORTGAGE INFO
ESTIMATED PAYMENT
Some information about this property - Weston Road

Book a Showing
Tour this home with Angela
I agree to receive marketing and customer service calls and text messages from Condomonk. Consent is not a condition of purchase. Msg/data rates may apply. Msg frequency varies. Reply STOP to unsubscribe. Privacy Policy & Terms of Service.






