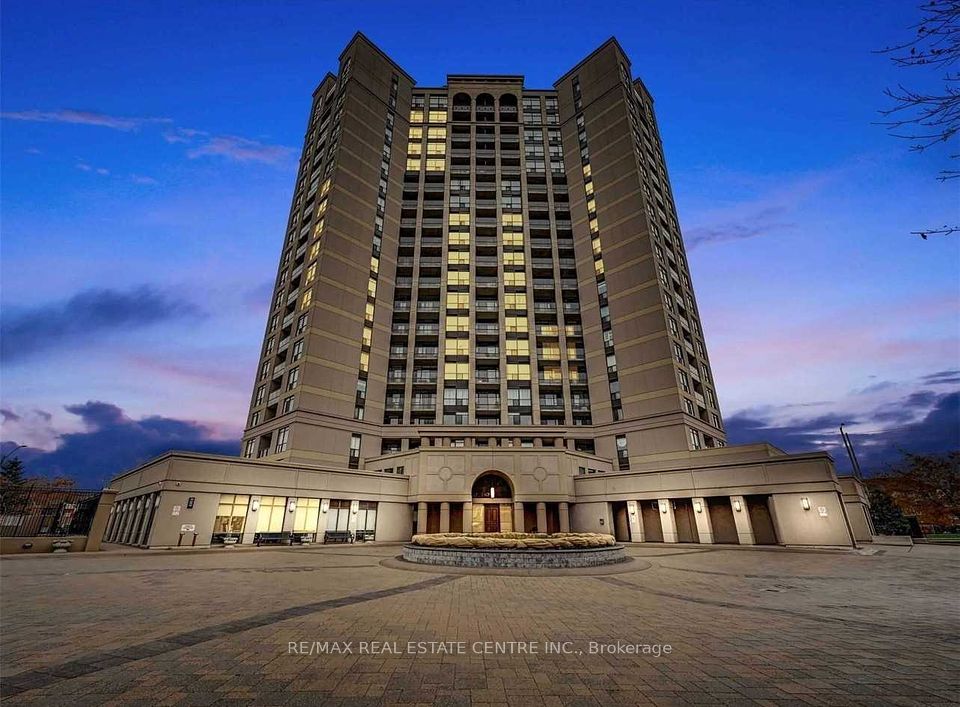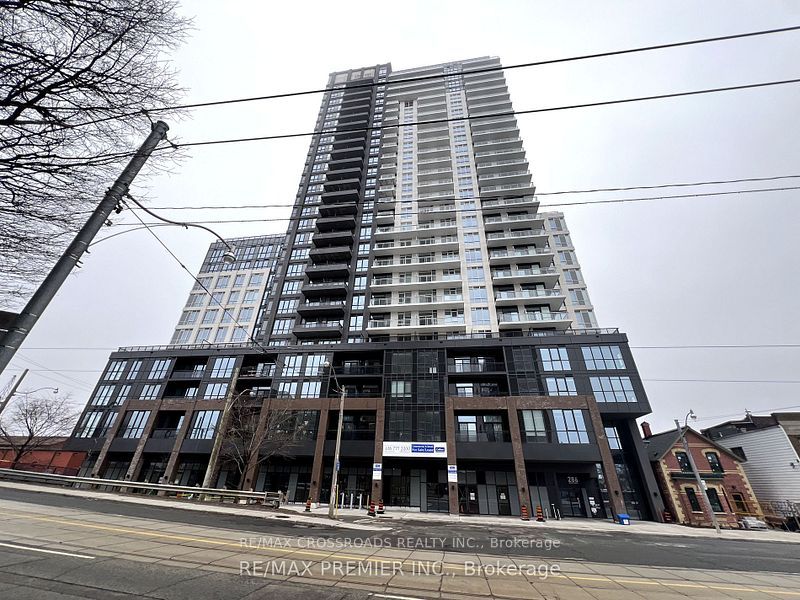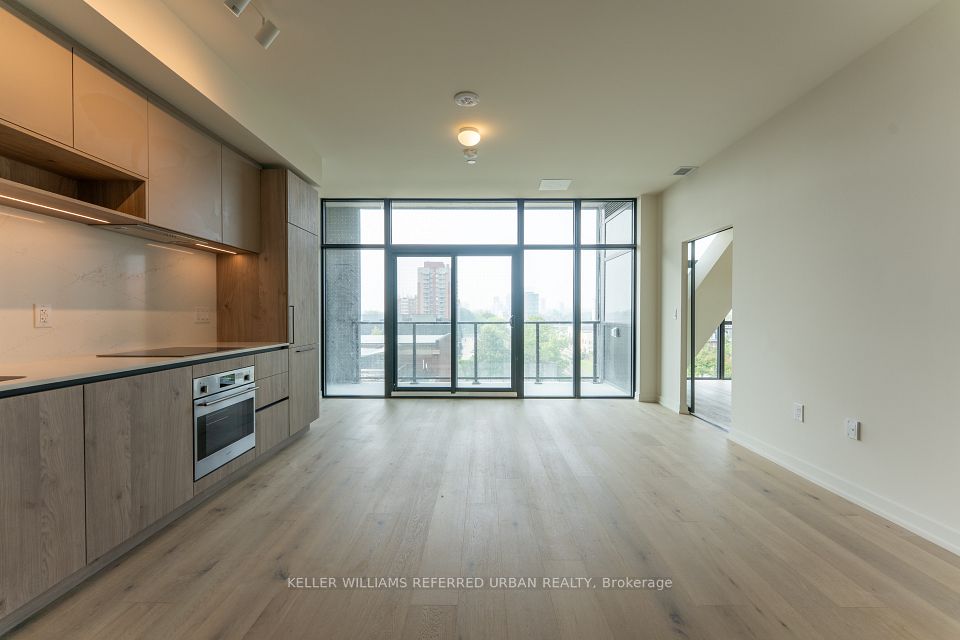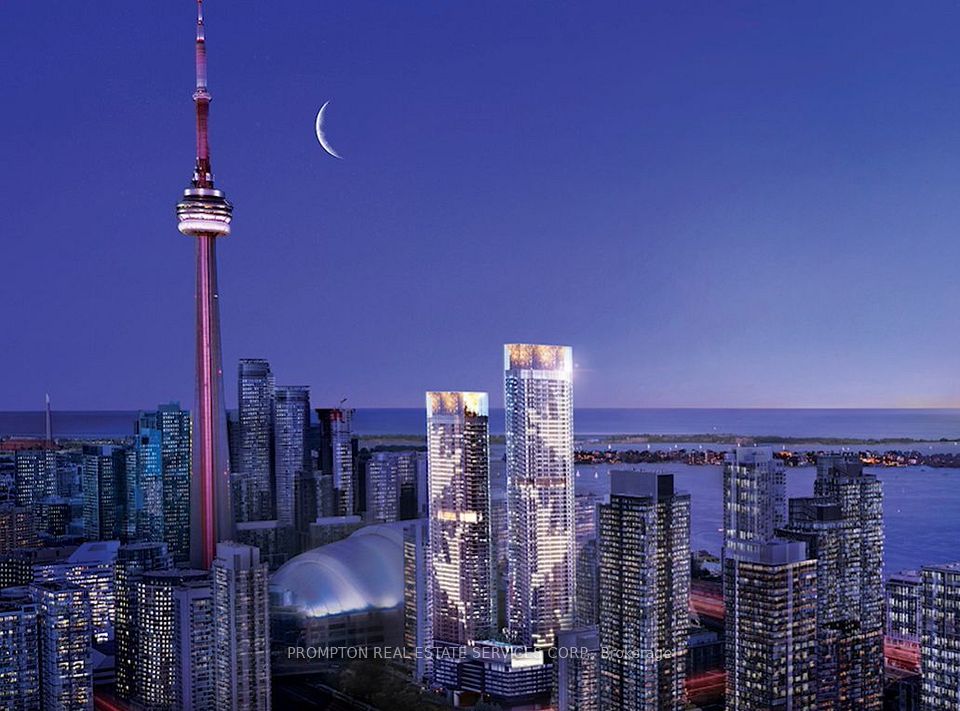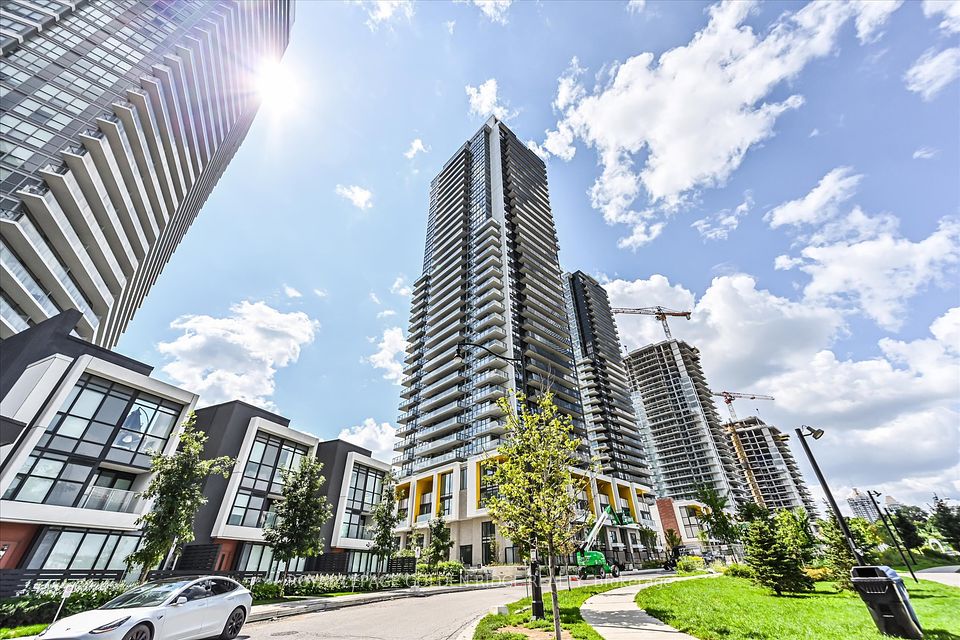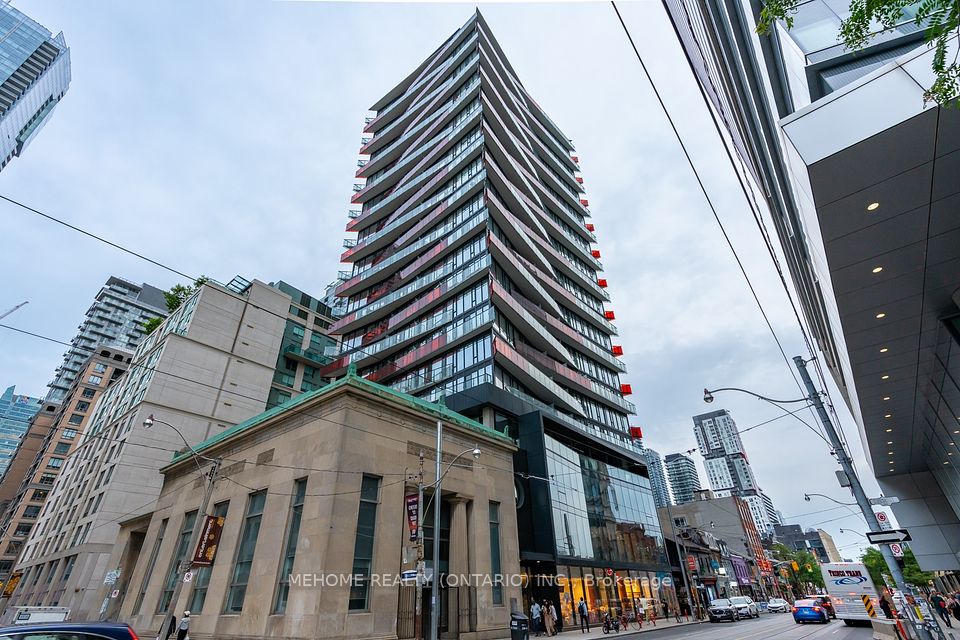$3,400
160 Kingsway Crescent, Toronto W08, ON M8X 0B5
Property Description
Property type
Condo Apartment
Lot size
N/A
Style
Apartment
Approx. Area
800-899 Sqft
Room Information
| Room Type | Dimension (length x width) | Features | Level |
|---|---|---|---|
| Living Room | 4.42 x 5.01 m | Open Concept, Combined w/Dining, SW View | Flat |
| Dining Room | 4.42 x 5.01 m | Combined w/Kitchen, Window Floor to Ceiling, W/O To Terrace | Flat |
| Kitchen | 4.42 x 5.01 m | Modern Kitchen, Open Concept, Laminate | Flat |
| Primary Bedroom | 3.34 x 3.21 m | 3 Pc Ensuite, Large Window, Laminate | Flat |
About 160 Kingsway Crescent
Kingsway Living at it's Best at Kingsway Crescent a Beautiful 9 Storey Boutique Building That is the Perfect Combination of Traditional Design and Modern Touches. This Bright Beautiful 3 Bed/2Bath 870SF Unit Features a Wide Open Concept Living, Dining and Kitchen with Floor-Ceiling Windows and a Large Balcony with Walkouts from the Living Room & Primary Bedroom and Gas Hook up for BBQ, Perfect for entertaining. All Located in the West End's Most Exclusive Enclave. Known for the Wonderful Shops and Incredible Dining of Bloor West, Top Rated Schools, Golf Courses and Surrounded by Amazing Parks and the Humber River Ravine and Trails. Here, You Couldn't Ask For Much More!
Home Overview
Last updated
May 30
Virtual tour
None
Basement information
None
Building size
--
Status
In-Active
Property sub type
Condo Apartment
Maintenance fee
$N/A
Year built
--
Additional Details
Price Comparison
Location

Angela Yang
Sales Representative, ANCHOR NEW HOMES INC.
Some information about this property - Kingsway Crescent

Book a Showing
Tour this home with Angela
I agree to receive marketing and customer service calls and text messages from Condomonk. Consent is not a condition of purchase. Msg/data rates may apply. Msg frequency varies. Reply STOP to unsubscribe. Privacy Policy & Terms of Service.






