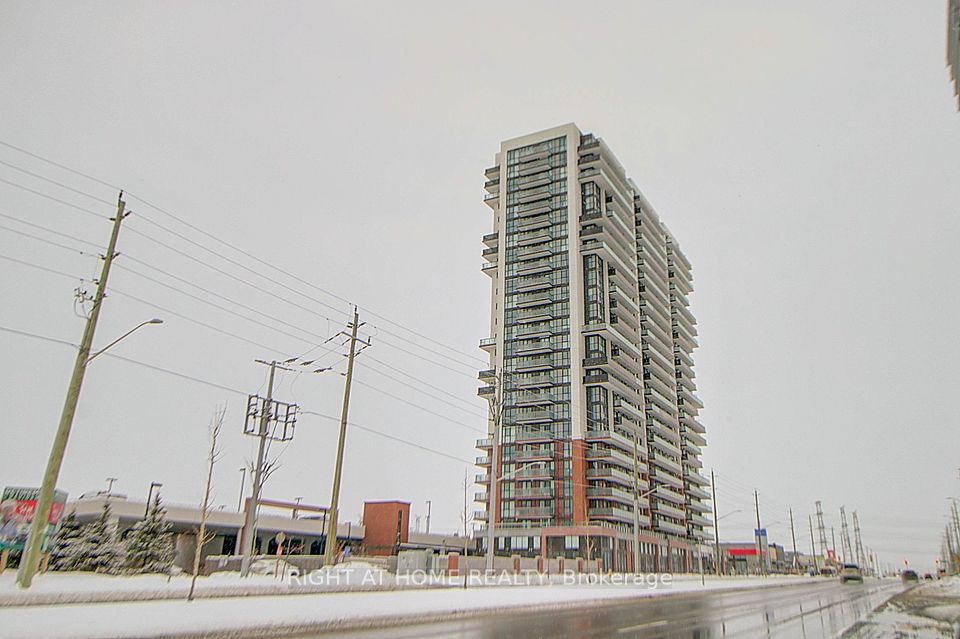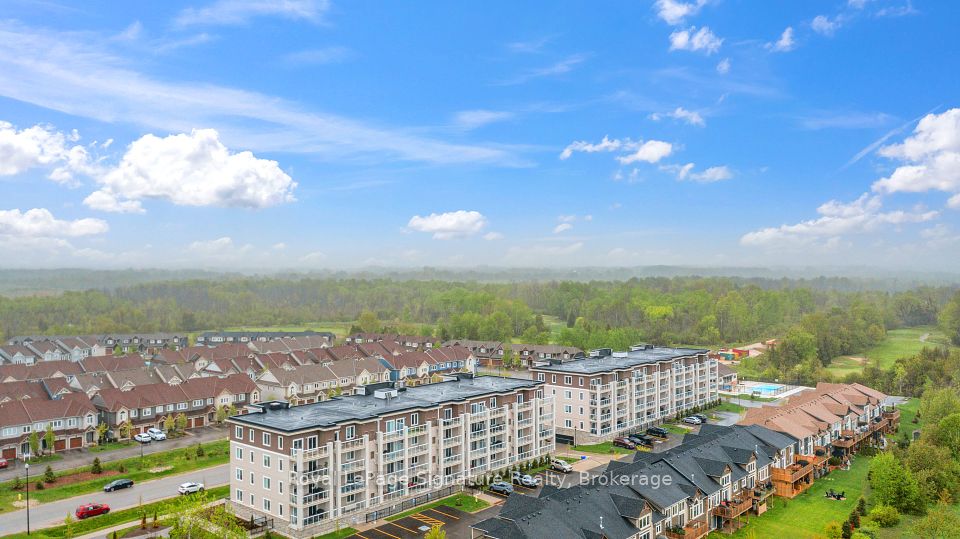$519,000
Last price change Jun 21
160 Flemington Road, Toronto W04, ON M6A 0A9
Property Description
Property type
Condo Apartment
Lot size
N/A
Style
Apartment
Approx. Area
0-499 Sqft
Room Information
| Room Type | Dimension (length x width) | Features | Level |
|---|---|---|---|
| Living Room | 3.0785 x 2.4689 m | Laminate, Open Concept, W/O To Balcony | Flat |
| Dining Room | 3.0785 x 2.7432 m | Laminate, Combined w/Kitchen, Open Concept | Flat |
| Kitchen | 3.0785 x 2.7432 m | Laminate, Combined w/Dining, Stainless Steel Appl | Flat |
| Primary Bedroom | 3.6576 x 2.7432 m | Broadloom, Large Closet, Overlooks Park | Flat |
About 160 Flemington Road
Welcome to Yorkdale Condo! Conveniently located one bedroom plus den condo unit featuring modern kitchen and generous Bedroom and Den be convert to Bedroom. Open concept design Living and Dining Area with large balcony. Floor to ceiling windows provide natural sun fill creating inviting and bright ambience. It comes with one parking spot and locker. Excellent location for investors and end users with minutes walk to Subway Station which provides quick and convenient access to Downtown Toronto, University of Toronto and York University. Just steps from Yorkdale Mall, less than minutes drive to get on to 401 and Allen Expressway. High end building amenities with well equipped gym, party room, terrace and concierge.
Home Overview
Last updated
Jun 21
Virtual tour
None
Basement information
None
Building size
--
Status
In-Active
Property sub type
Condo Apartment
Maintenance fee
$488.65
Year built
2024
Additional Details
Price Comparison
Location

Angela Yang
Sales Representative, ANCHOR NEW HOMES INC.
MORTGAGE INFO
ESTIMATED PAYMENT
Some information about this property - Flemington Road

Book a Showing
Tour this home with Angela
I agree to receive marketing and customer service calls and text messages from Condomonk. Consent is not a condition of purchase. Msg/data rates may apply. Msg frequency varies. Reply STOP to unsubscribe. Privacy Policy & Terms of Service.












